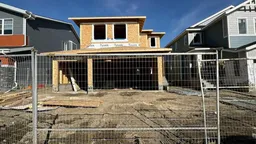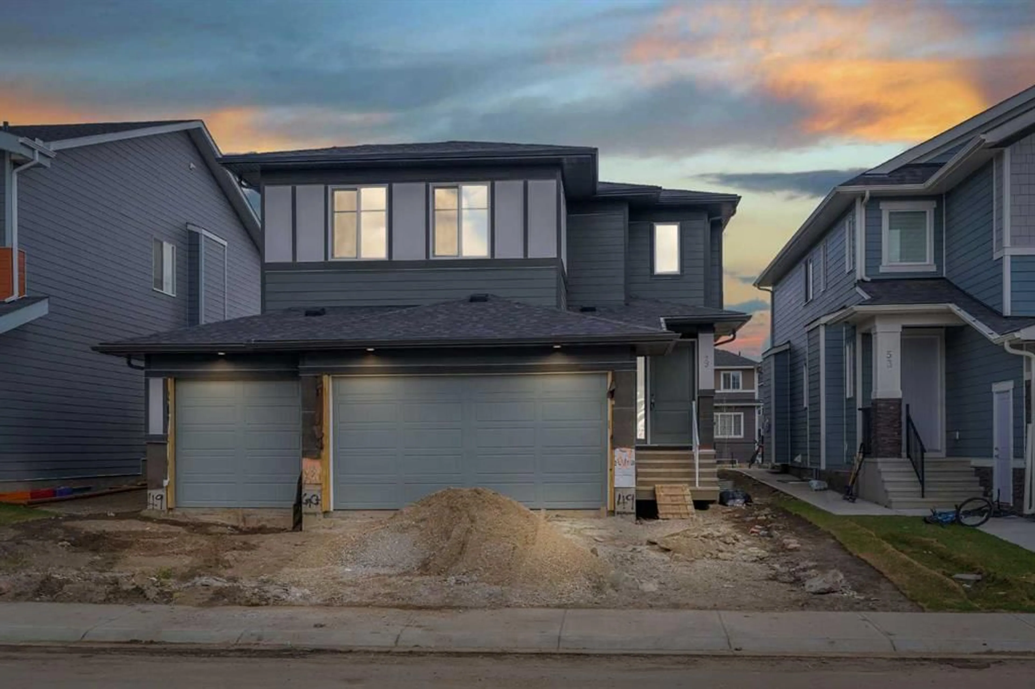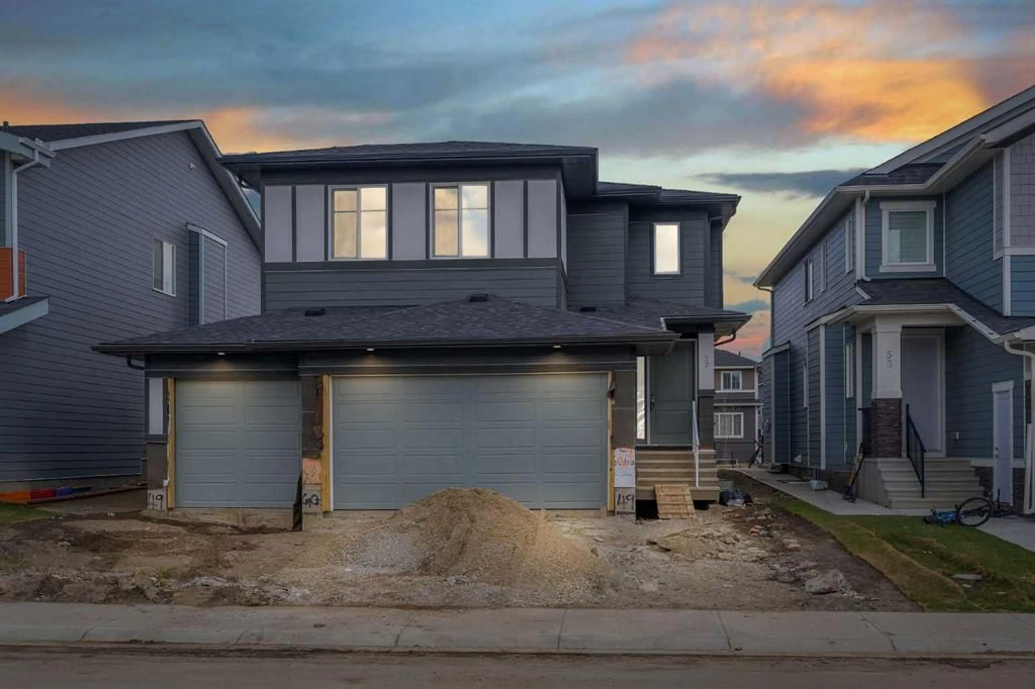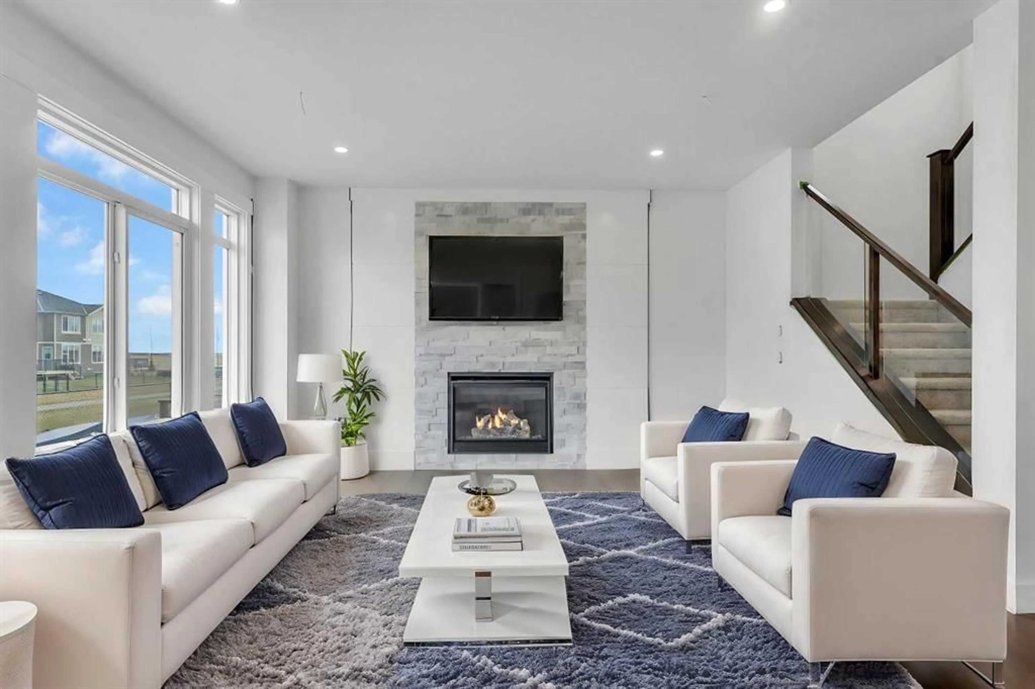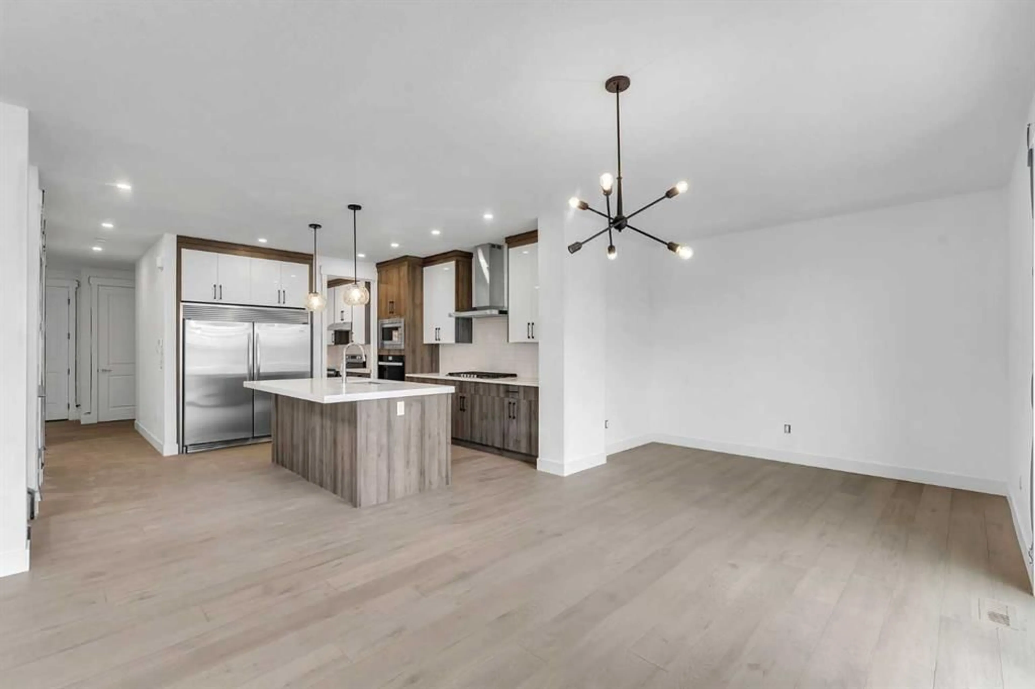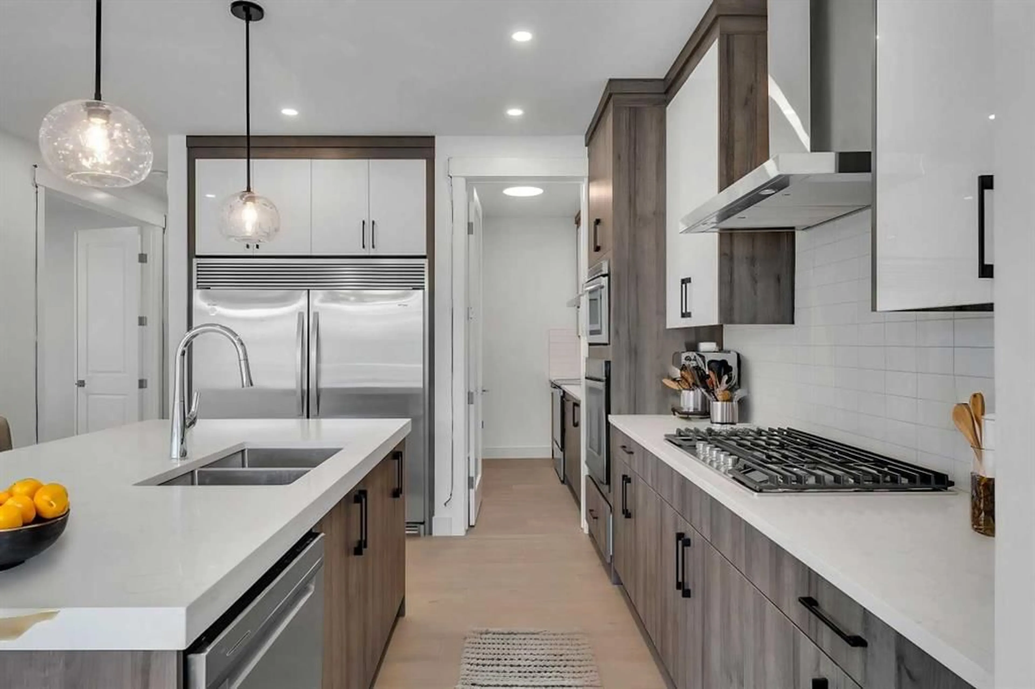49 South Shore Manor, Chestermere, Alberta T1X 2S1
Contact us about this property
Highlights
Estimated ValueThis is the price Wahi expects this property to sell for.
The calculation is powered by our Instant Home Value Estimate, which uses current market and property price trends to estimate your home’s value with a 90% accuracy rate.Not available
Price/Sqft$338/sqft
Est. Mortgage$3,650/mo
Tax Amount (2024)$1/yr
Days On Market4 days
Description
BACKS INTO THE GREEN SPACE!! TRIPLE CAR GARAGE ATTACHED!! OVER 2500 SQFT OF LIVING SPACE!! 4 BED 3 BATHS!! There's room for everyone — and everything. The main floor welcomes you with a flexible OFFICE SPACE, FULL BATH, and an open-concept layout that makes everyday living feel seamless. The KITCHEN is a true highlight — expansive and thoughtfully laid out, with plenty of prep space, a PANTRY, and a dedicated SPICE KITCHEN tucked away for mess-free cooking. The DINING AREA opens to your private DECK, where you can relax and enjoy peaceful views of the scenic trail just behind the house. A cozy FIREPLACE adds warmth to the LIVING ROOM, perfect for hosting or unwinding at the end of the day. Upstairs, a spacious FAMILY ROOM offers more room to gather. You’ll find four well-sized bedrooms, including a luxurious primary retreat that completes with a walk-in closet and a 5-piece ensuite. The conveniently located laundry room adds everyday ease. Home is currently at the finishing stage—interior and exterior work still in progress. Set in a family-friendly community just steps from parks, schools, shopping, and the lake, this home combines comfort, function, and location — all in one.
Property Details
Interior
Features
Main Floor
4pc Bathroom
8`10" x 5`4"Foyer
15`9" x 6`4"Office
9`8" x 10`1"Spice Kitchen
5`1" x 8`9"Exterior
Features
Parking
Garage spaces 3
Garage type -
Other parking spaces 3
Total parking spaces 6
Property History
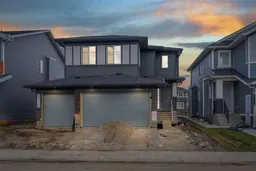 21
21