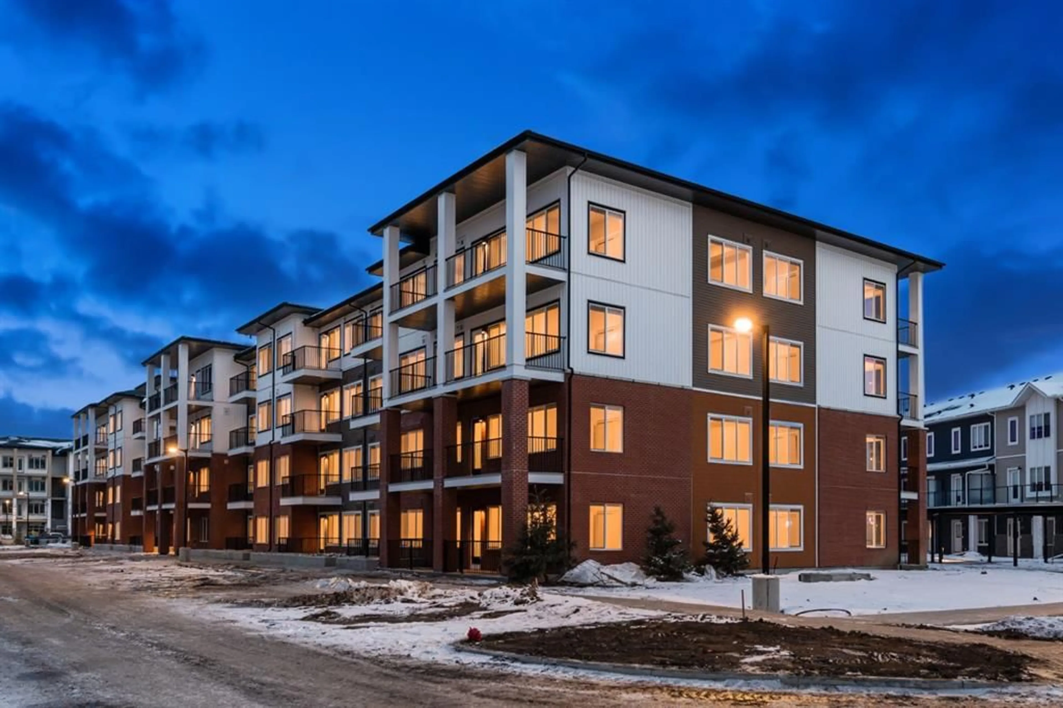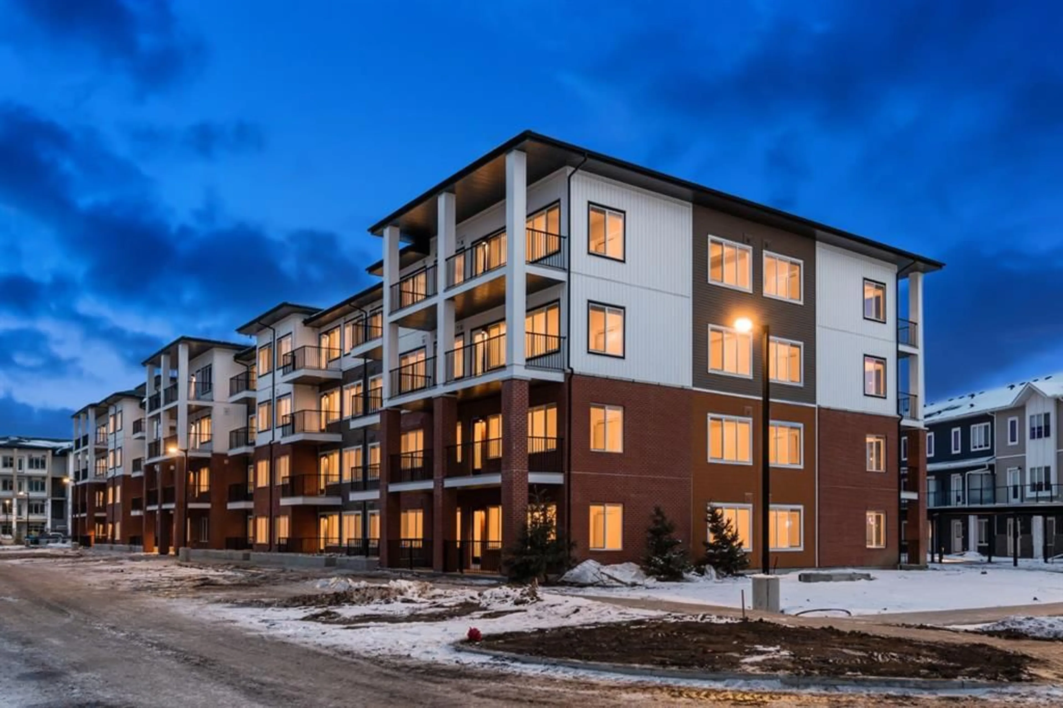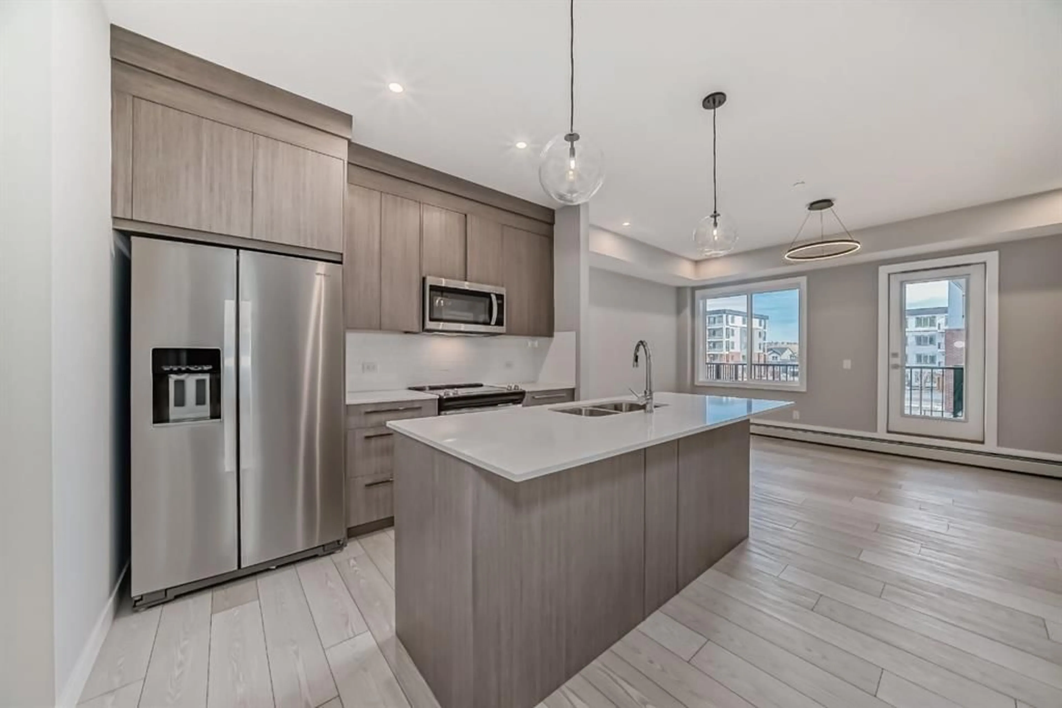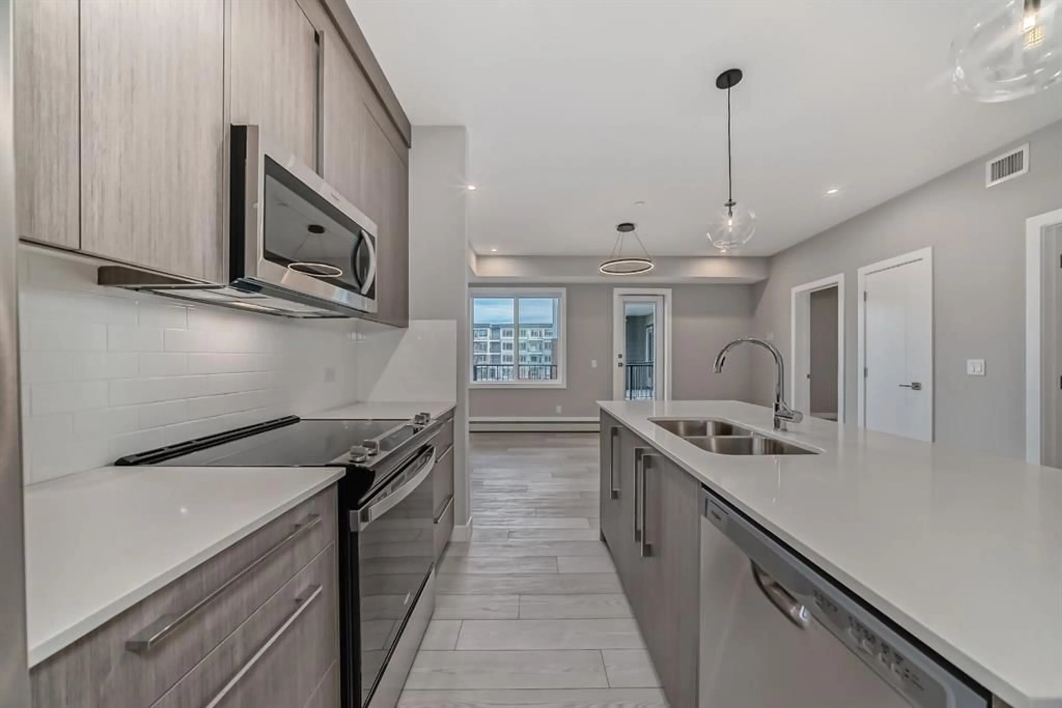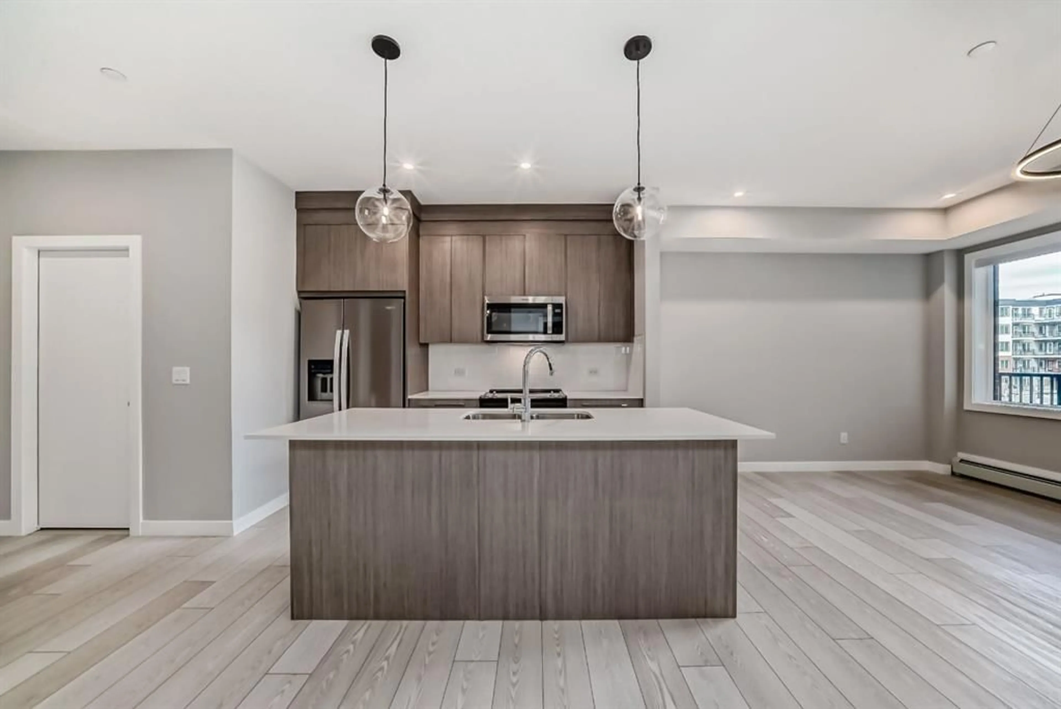6 Merganser Dr #1218, Chestermere, Alberta T1X2Y2
Contact us about this property
Highlights
Estimated valueThis is the price Wahi expects this property to sell for.
The calculation is powered by our Instant Home Value Estimate, which uses current market and property price trends to estimate your home’s value with a 90% accuracy rate.Not available
Price/Sqft$477/sqft
Monthly cost
Open Calculator
Description
This beautifully designed 2-Bedroom, 1-Bathroom condo is located in Lockwood at Chelsea, a vibrant and growing community in Chestermere. Enjoy the convenience of nearby playgrounds, scenic pathways, golf, and shopping, all within a welcoming neighbourhood that balances comfort and connection. Step inside to experience an exceptional living environment featuring high-quality finishes throughout. Luxurious vinyl plank flooring enhances the open layout, creating a bright and inviting atmosphere. The chef-inspired kitchen boasts full-height cabinetry with soft-close doors and drawers, a sleek stainless steel appliance package, and a pantry for all your storage needs. Elegant quartz countertops and an eat-up bar provide the perfect space for casual dining and entertaining. The primary bedroom serves as a relaxing retreat with a spacious closet, while the second bedroom offers versatility—ideal for guests, a home office, or a cozy nursery. A 4-piece bathroom and convenient in-suite laundry add everyday practicality. This bright, move-in-ready home is built by TRUMAN, reflecting their signature craftsmanship and commitment to helping you Live Better. One titled parking stall is included for your convenience.
Property Details
Interior
Features
Main Floor
Kitchen With Eating Area
8`10" x 11`2"Living/Dining Room Combination
11`9" x 10`7"Bedroom - Primary
10`3" x 9`0"Bedroom
10`3" x 9`0"Exterior
Features
Parking
Garage spaces -
Garage type -
Total parking spaces 1
Condo Details
Amenities
Bicycle Storage, Elevator(s), Fitness Center, Parking, Party Room, Playground
Inclusions
Property History
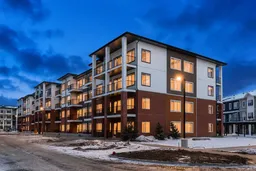 20
20
