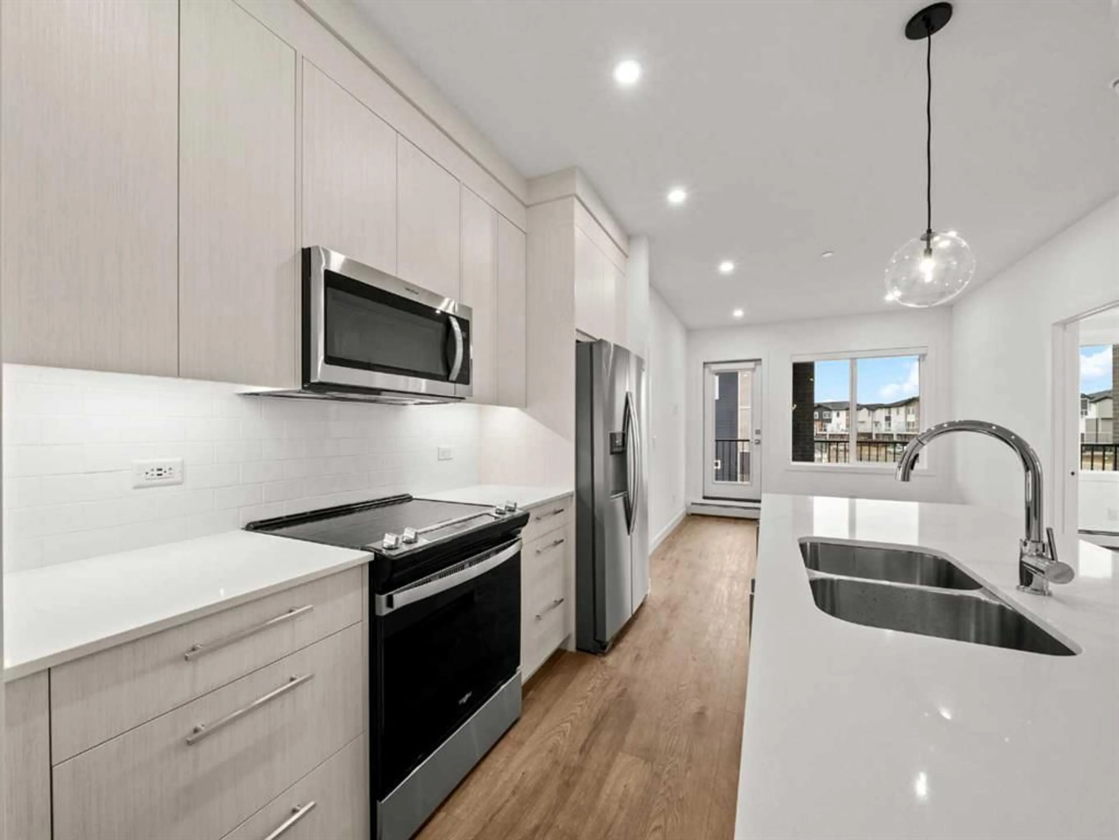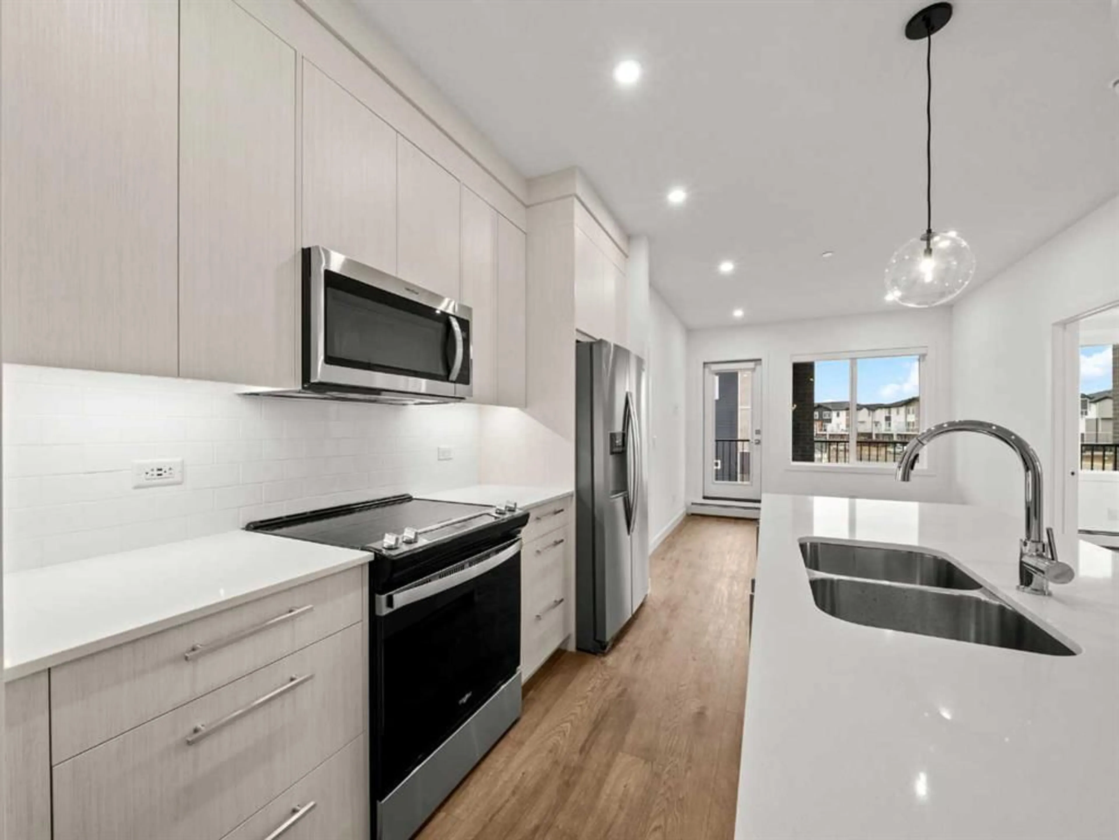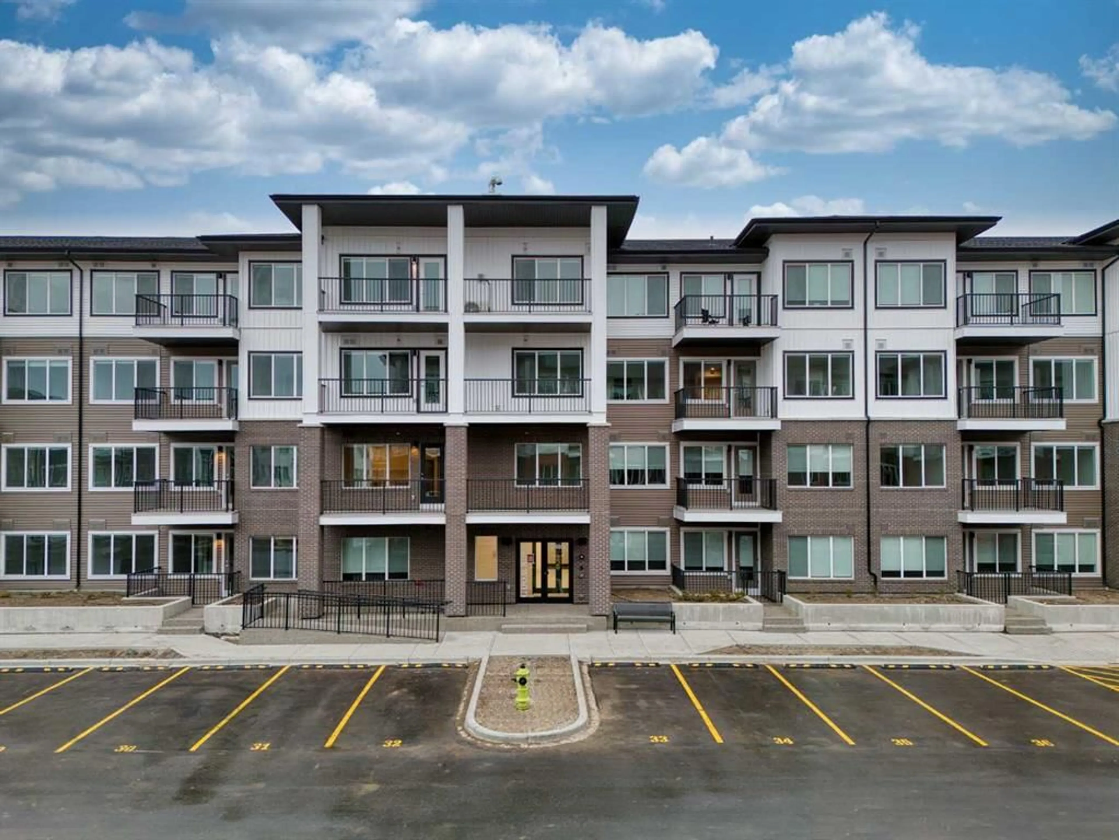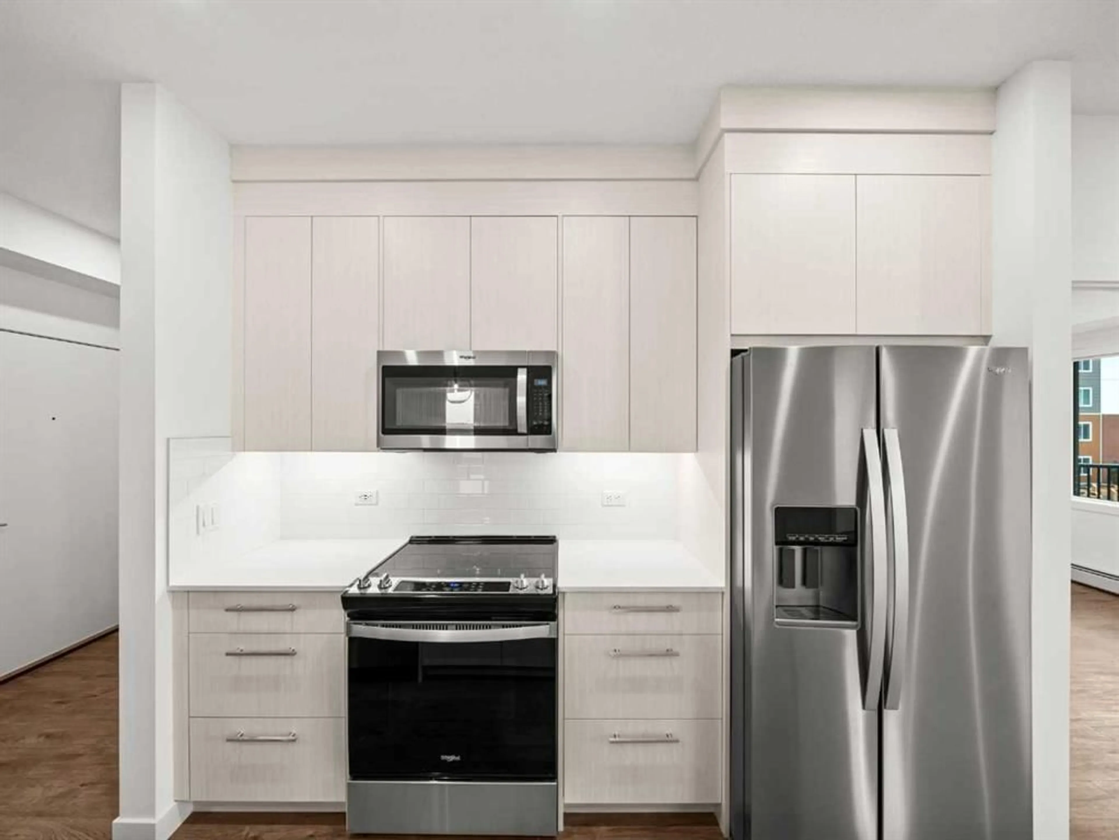6 Merganser Dr #4202, Chestermere, Alberta T1X 2Y2
Contact us about this property
Highlights
Estimated ValueThis is the price Wahi expects this property to sell for.
The calculation is powered by our Instant Home Value Estimate, which uses current market and property price trends to estimate your home’s value with a 90% accuracy rate.Not available
Price/Sqft$431/sqft
Est. Mortgage$1,628/mo
Maintenance fees$356/mo
Tax Amount ()-
Days On Market64 days
Description
Back on the market because the buyer was unable to secure new financing. Welcome to Lockwood at Chelsea – a bright and beautiful 3-bedroom, 2-bathroom unit with a HUGE balcony in one of Chestermere’s most popular new communities. Completed with underground parking and an extra storage locker this unit is a great value for comfortable, yet affordable living. This brand new condo was just completed and is ready for move in immediately. Large size corner unit has a lot of natural light from big windows. Oversized balcony is perfect for relaxing or enjoying time with friends and family. Step inside to a modern open-concept layout including kitchen with tall cabinets, quartz countertops and stainless steel appliances.. There’s also a large island with space for casual dining. The primary bedroom has its own ensuite bathroom and a walk-through closet, while two more bedrooms and a full bathroom give you lots of space for guests, family, or a home office. You’ll also enjoy in-suite laundry, underground titled parking spot, storage locker and access to great building features like a gym, owners’ lounge, and bike storage. Located just minutes from Chestermere Lake, parks, walking paths, and popular spots like Chestermere Station and Chestermere Crossing, this home is in a fantastic location with everything you need close by. Whether you're buying your first home, downsizing, or looking for a fresh start, this move-in-ready condo is the perfect mix of style, comfort, and convenience. Call your agent and book a private showing today!
Property Details
Interior
Features
Main Floor
3pc Ensuite bath
7`7" x 5`1"4pc Bathroom
7`2" x 5`0"Bedroom
9`0" x 11`7"Bedroom
9`1" x 9`9"Exterior
Features
Parking
Garage spaces -
Garage type -
Total parking spaces 1
Condo Details
Amenities
Bicycle Storage, Fitness Center, Park, Recreation Room, Snow Removal, Trash
Inclusions
Property History
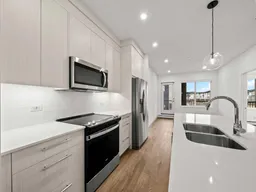 21
21
