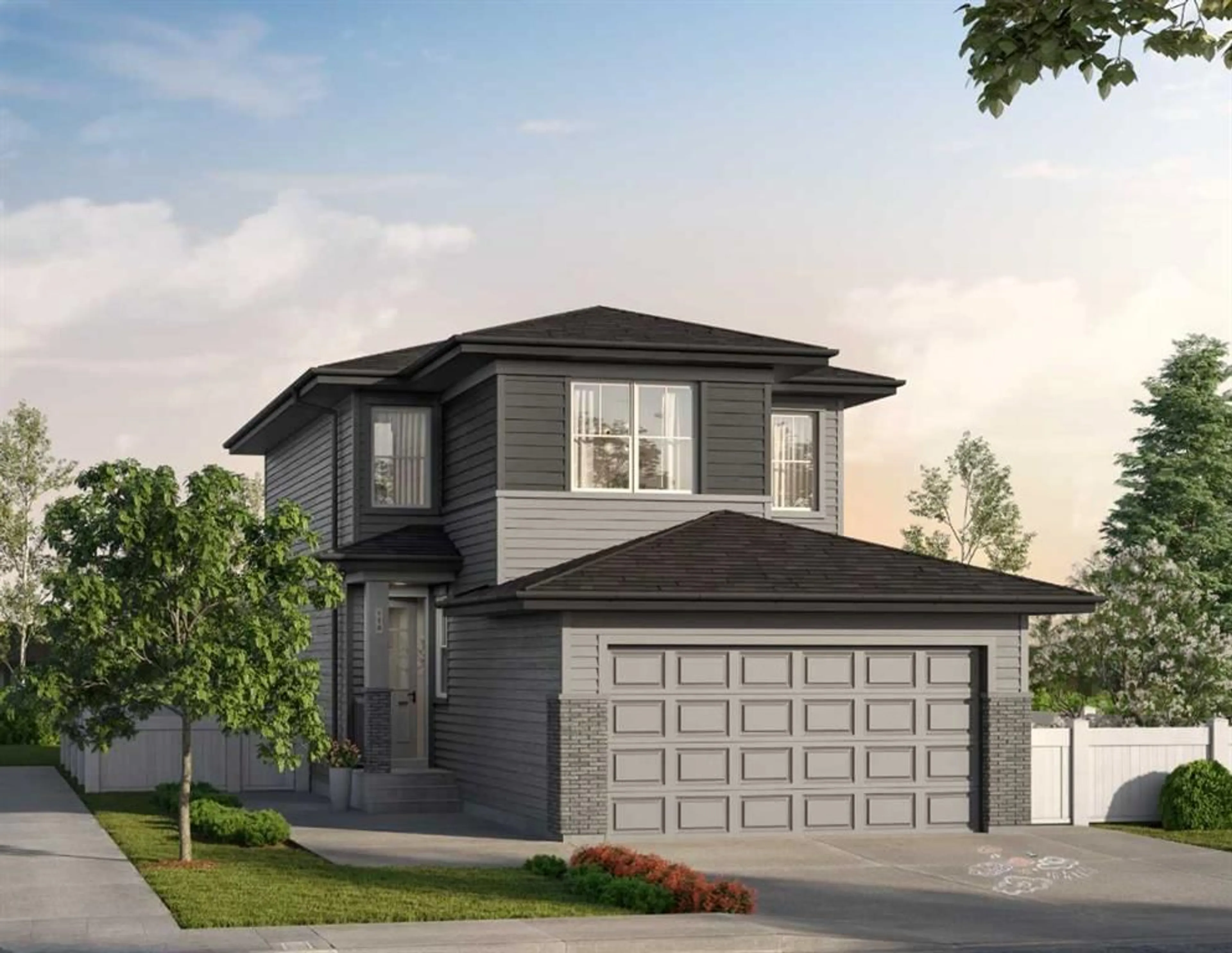650 Chelsea Pier Run, Chestermere, Alberta A1A 1A1
Contact us about this property
Highlights
Estimated valueThis is the price Wahi expects this property to sell for.
The calculation is powered by our Instant Home Value Estimate, which uses current market and property price trends to estimate your home’s value with a 90% accuracy rate.Not available
Price/Sqft$356/sqft
Monthly cost
Open Calculator
Description
Welcome to 650 Chelsea Peir Run, a stunning Front Drive (110 Model) home located in the highly sought-after community of Chelsea. With its charming Prarie elevation and modern features, this brand-new home offers both style and practicality. Key highlights include: Side entry for added convenience. 9’ Basement Foundation with a stairwell side window and a welcoming front foyer. Upgraded Level 2 Kitchen, featuring a chimney hood fan, built-in microwave, ceiling-height cabinets with riser panels, extra pot and pan drawers, and a pullout garbage bin. As you step inside, you're greeted by an open layout that includes a versatile office/den space, which can be converted into a bedroom, along with the option of a full bathroom (standard 2-piece bathroom provided). The living area features large windows for ample natural light, a separate dining area, and a spacious kitchen equipped with sleek stainless steel appliances. Upstairs, the home offers 3 generously sized bedrooms, a bonus area, 2 full bathrooms, and a convenient laundry room. The primary bedroom boasts a luxurious 5-piece ensuite and a walk-in closet. The basement is ready for future development, complete with a private side entrance. This thoughtfully designed home is a perfect choice for families looking for comfort and modern living in a vibrant community.
Property Details
Interior
Features
Main Floor
Den
10`0" x 9`5"Dining Room
8`0" x 8`0"2pc Bathroom
Kitchen
10`0" x 12`0"Exterior
Parking
Garage spaces 2
Garage type -
Other parking spaces 2
Total parking spaces 4
Property History
 1
1


