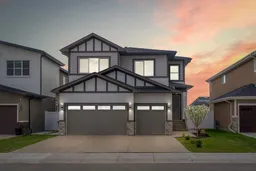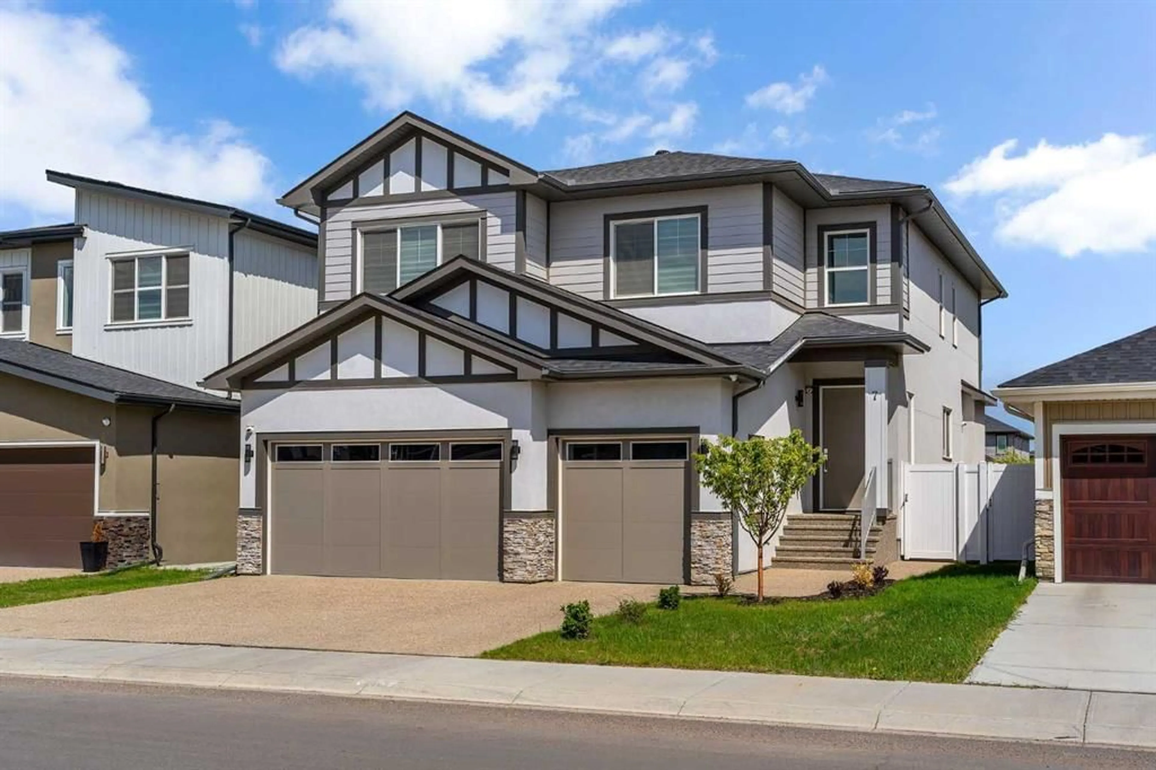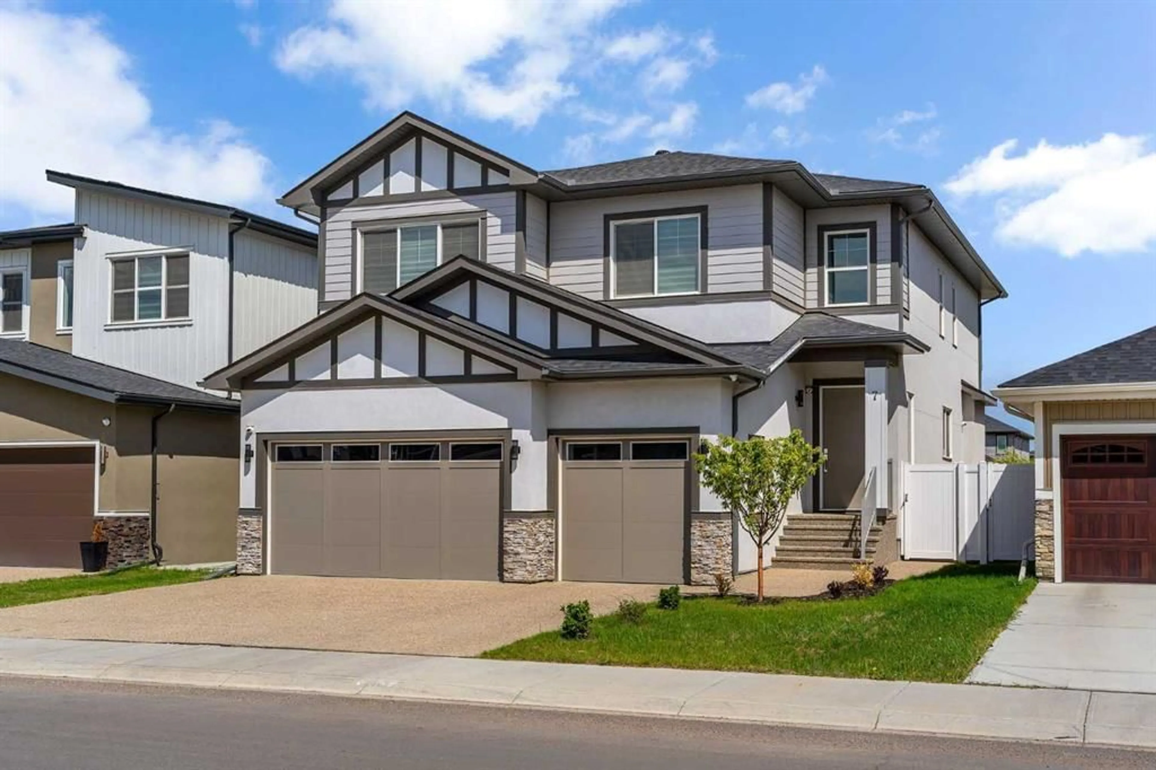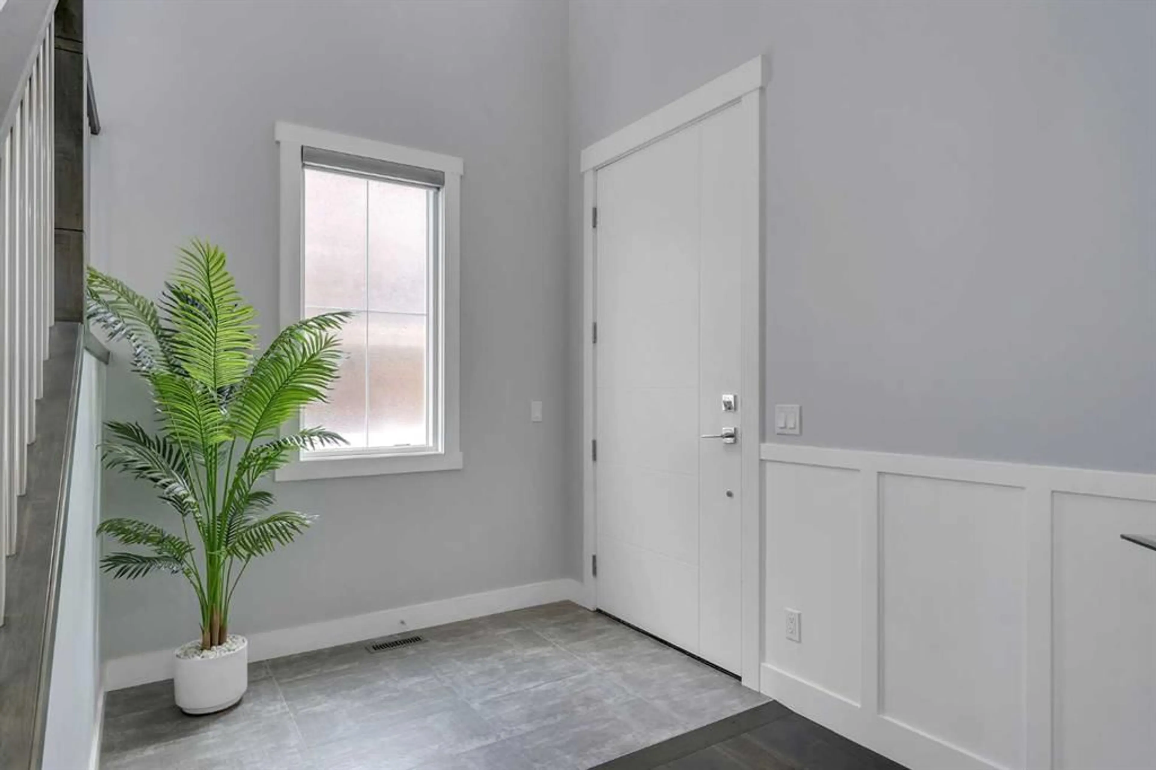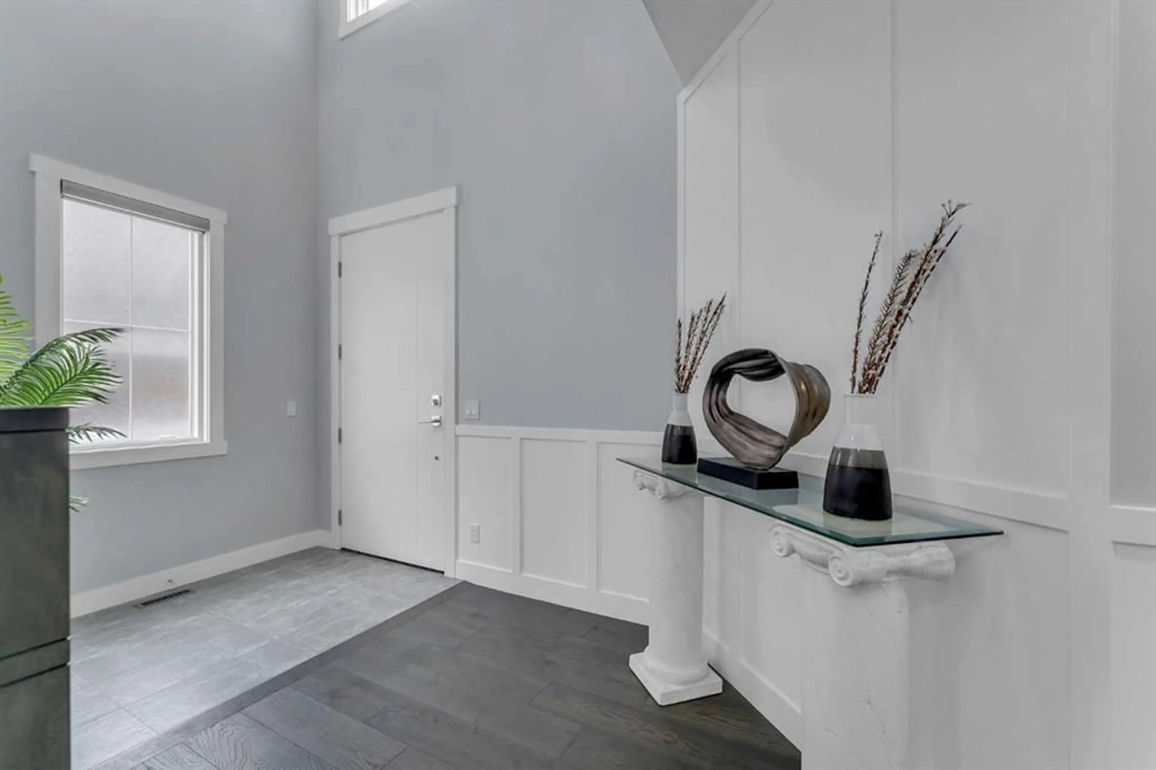7 Waterford Hts, Chestermere, Alberta T1X 2M7
Contact us about this property
Highlights
Estimated valueThis is the price Wahi expects this property to sell for.
The calculation is powered by our Instant Home Value Estimate, which uses current market and property price trends to estimate your home’s value with a 90% accuracy rate.Not available
Price/Sqft$369/sqft
Monthly cost
Open Calculator
Description
Experience luxury living in this 2700+ sqft custom-built home located in the heart of Chestermere—just steps from the canal, ideal for peaceful walks or bike rides to Calgary for those with an active lifestyle. This west-facing home offers striking curb appeal with an exposed aggregate driveway, vinyl fencing, extended cement walkway, and a maintenance-free backyard patio with BBQ gas line. Step into a grand open-to-below foyer with 8ft doors throughout the main level, paired with 9ft knockdown ceilings, wainscoting, feature walls, and engineered hardwood floors. The main level also features a dedicated flex room, open mudroom with dual coat closets, motorized blinds throughout, and is roughed-in for central vacuum. The chef’s kitchen is a true showstopper, complete with an oversized island, granite countertops throughout, soft-close cabinetry to the ceiling, two gas ranges, two dishwashers, a built-in oven and microwave, high-powered hood fan, and a fully equipped spice kitchen with garburator. The great room showcases a floor-to-ceiling tiled gas fireplace with in-ceiling speakers, creating a perfect space for hosting. Upstairs features 4 spacious bedrooms, including 2 master suites. The primary retreat boasts a spa-like 5-piece ensuite with a standalone tub, custom steam shower, double vanity, ceiling-height mirrors, toilet with window, and a walk-in closet with built-ins. The second master includes its own 4-piece ensuite with stand-up shower. Two additional bedrooms and a full bath with stand-up shower complete the upper level, along with a bonus room with feature wall, laundry room with sink, and Cat5 wiring. The fully finished basement features a separate side entrance, 2 bedrooms, a full bathroom with tiled stand-up shower, laundry and kitchen rough-ins, a storage room, and a large open family room—ideal for extended family or future suite development (subject to approval and permitting by the city/municipality). Additional highlights include a heated, insulated garage with gas line, home security system with 7 cameras + NVR, AC rough-in, and the peace of mind of remaining new home warranty!
Property Details
Interior
Features
Main Floor
2pc Bathroom
5`8" x 5`0"Dining Room
15`11" x 10`4"Kitchen
16`2" x 10`3"Living Room
14`0" x 14`5"Exterior
Features
Parking
Garage spaces 3
Garage type -
Other parking spaces 3
Total parking spaces 6
Property History
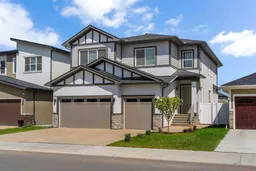 50
50