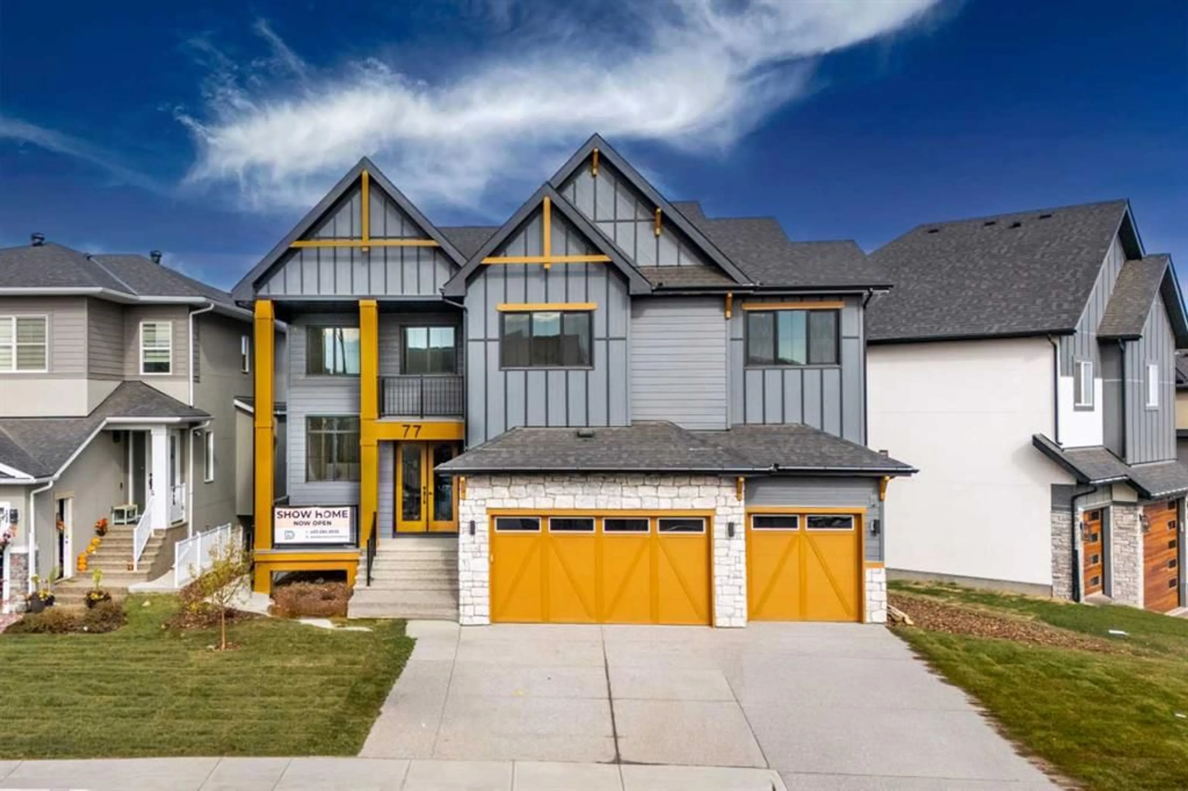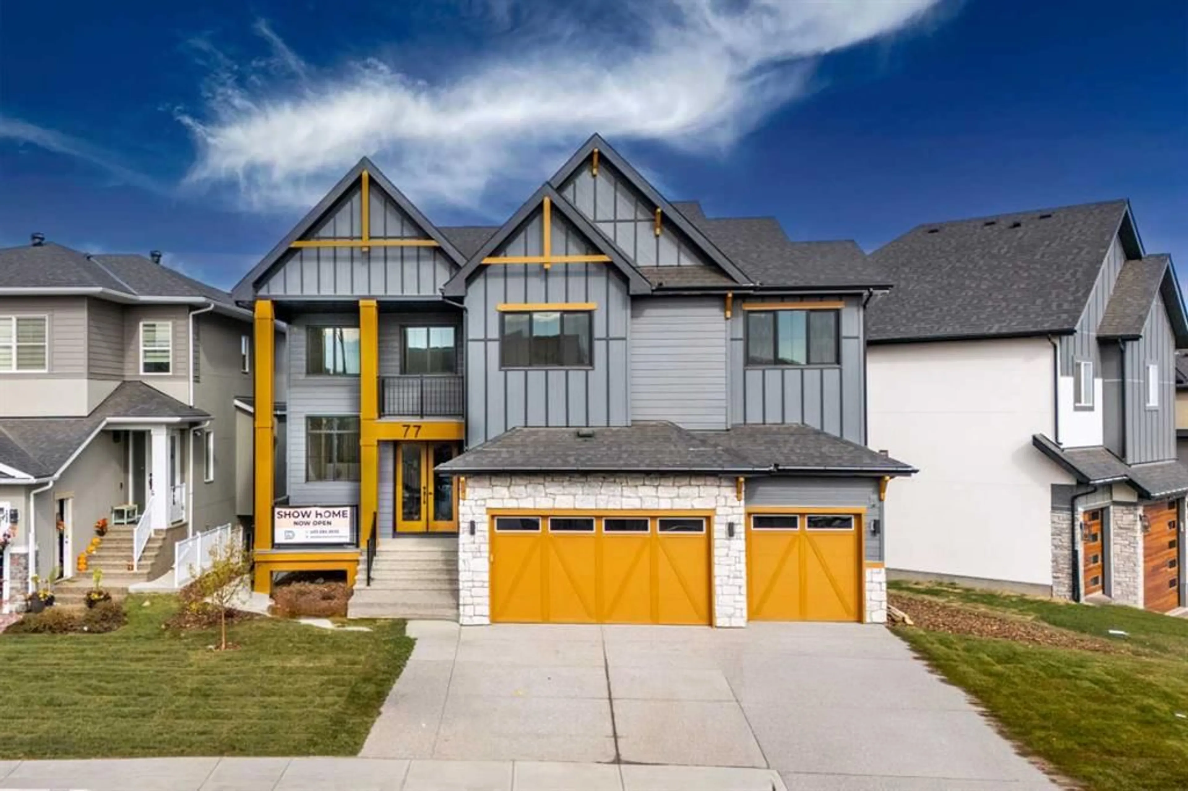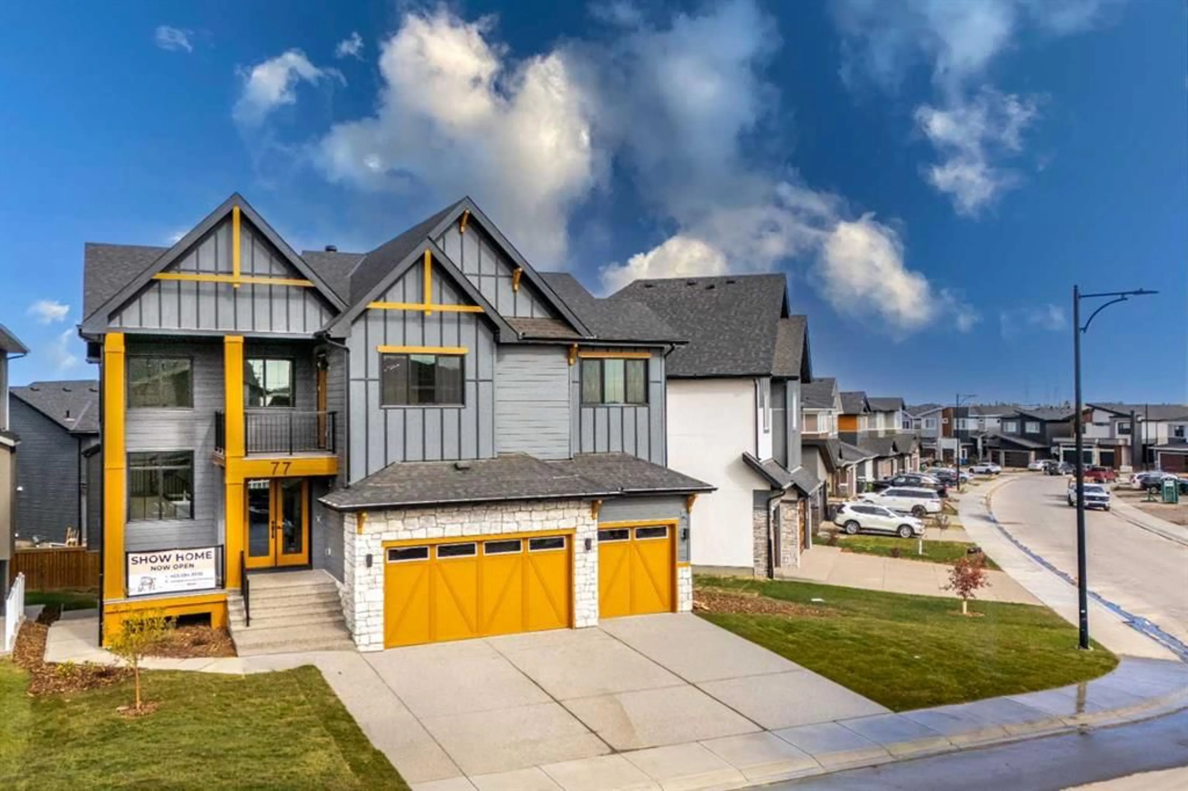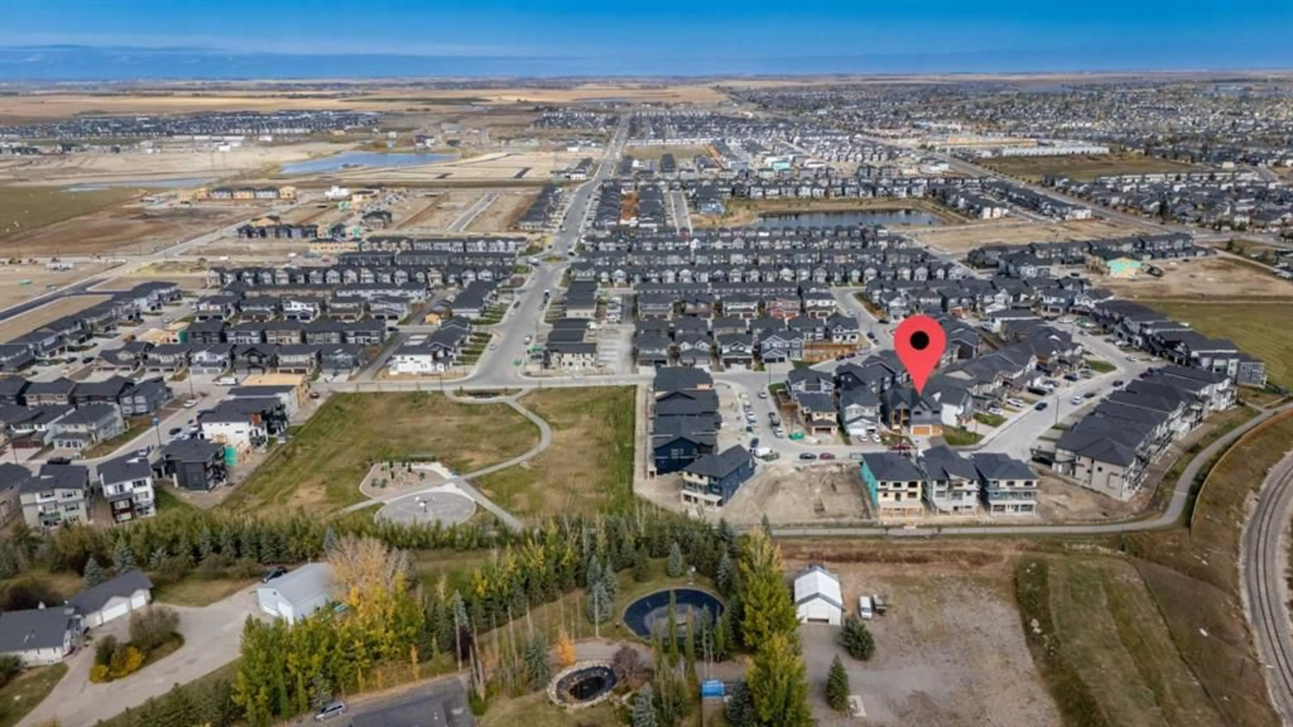77 Waterford Cres, Chestermere, Alberta T1X 3A2
Contact us about this property
Highlights
Estimated valueThis is the price Wahi expects this property to sell for.
The calculation is powered by our Instant Home Value Estimate, which uses current market and property price trends to estimate your home’s value with a 90% accuracy rate.Not available
Price/Sqft$363/sqft
Monthly cost
Open Calculator
Description
Introducing a one-of-a-kind luxury Showhome by Devine Custom Homes—offering over 4,500 sq ft of impeccably finished living space in the prestigious Waterford community of Chestermere. This grand residence is a true standout, featuring a rare 3-bedroom legal walkout basement suite, ideal for multi-generational living or rental income. Set on a fully landscaped lot, this home impresses inside and out with its two balconies, rear deck, covered patio, and a grand front porch ideal for enjoying the outdoors in every season. The striking glass double front doors open into a dramatic open-to-above formal living room, leading to an expansive great room and a chef-inspired gourmet kitchen. A generous spice kitchen, main floor bedroom, and a full 3-piece bathroom offer practicality and flexibility. Upstairs, you’ll find four spacious bedrooms, including a lavish primary suite with a private balcony and a secondary master suite. A large bonus room overlooking the main living area enhances the sense of space and openness, perfect for family gatherings or relaxing retreats. Additional features include a triple front attached garage, high-end finishes throughout, and the incredible potential of a legal 3-bedroom basement suite with walkout access. This is a rare opportunity to own a showhome that blends luxury, design, and income potential—truly a standout in Waterford, Chestermere.
Property Details
Interior
Features
Suite Floor
Game Room
13`3" x 13`7"Dining Room
13`3" x 5`3"Bedroom
10`0" x 15`6"Bedroom
9`6" x 11`3"Exterior
Features
Parking
Garage spaces 3
Garage type -
Other parking spaces 3
Total parking spaces 6
Property History
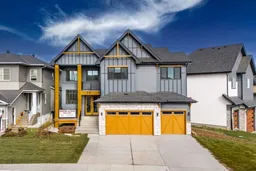 50
50
