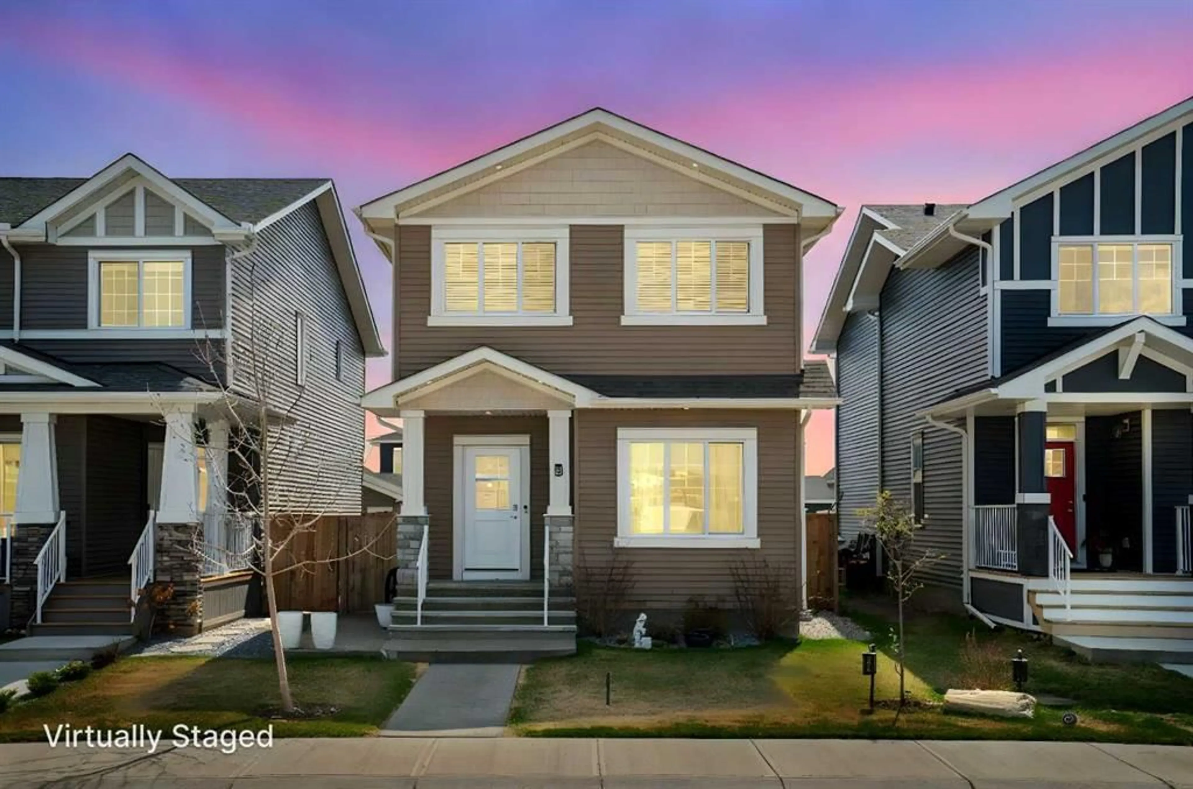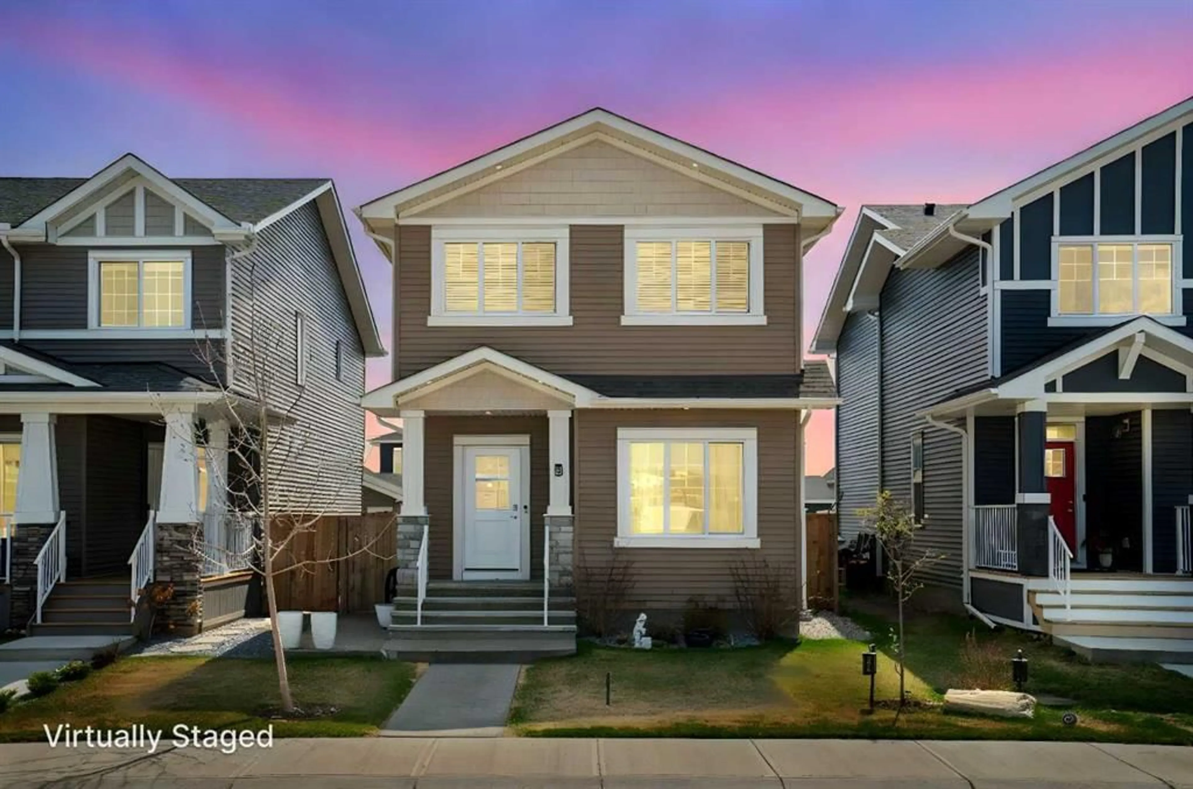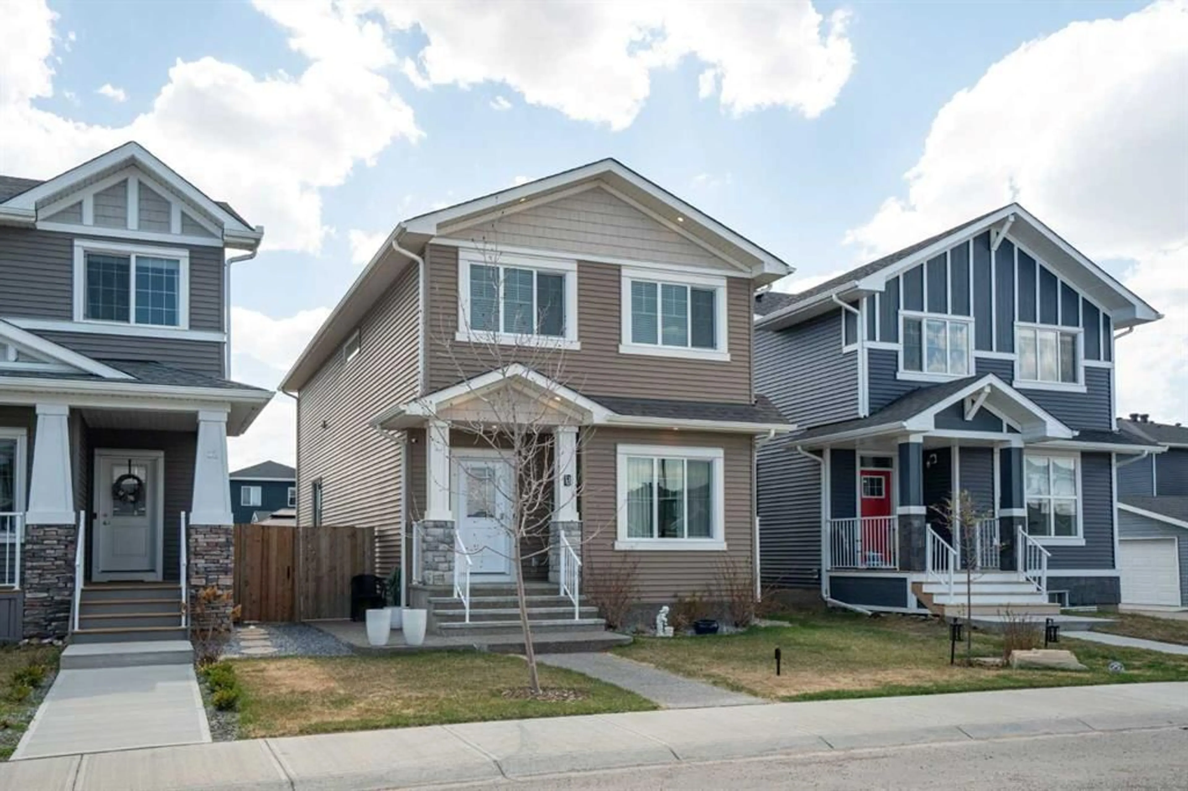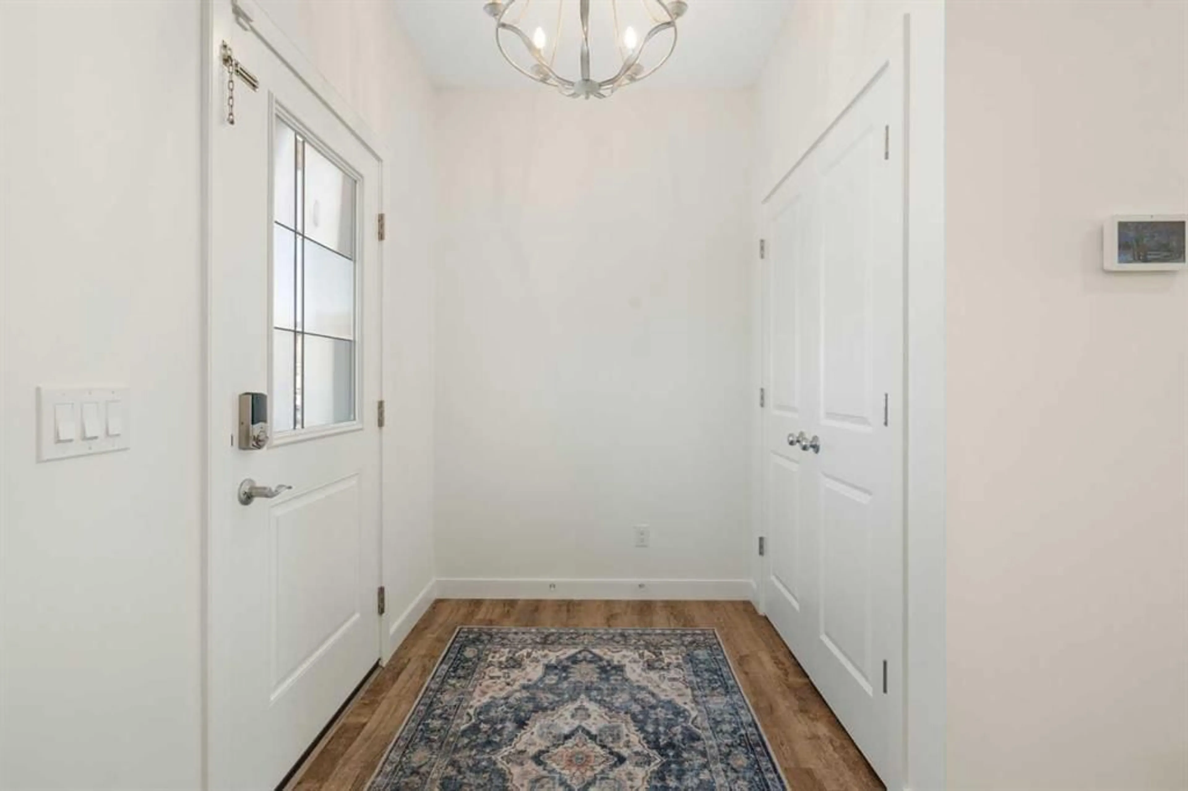8 Chelsea Cape, Chestermere, Alberta T1X 1Z4
Contact us about this property
Highlights
Estimated ValueThis is the price Wahi expects this property to sell for.
The calculation is powered by our Instant Home Value Estimate, which uses current market and property price trends to estimate your home’s value with a 90% accuracy rate.Not available
Price/Sqft$365/sqft
Est. Mortgage$2,963/mo
Tax Amount (2024)$3,110/yr
Days On Market4 days
Description
Welcome to your dream home in the highly sought-after community of Chelsea in Chestermere! This immaculate and beautifully upgraded 2-storey home, built in 2021, offers the perfect blend of modern luxury, thoughtful design, and move-in-ready convenience. Boasting 4 spacious bedrooms, 3.5 bathrooms, this home is perfect for growing families or those who love to entertain. EXTERIOR & CURB APPEAL: Situated on a beautifully landscaped lot with lush green grass, exposed concrete, and a stunning gazebo in the backyard, ideal for summer entertaining or relaxing evenings. The double detached HEATED garage with a keypad entry and upgraded finishes offers comfort and security year-round. Also enjoy a gas line for BBQs Step inside to 9-foot ceilings, beautiful LVP flooring, and a bright, open layout. Enjoy a spacious flex room, perfect for a home office or playroom, and a cozy gas fireplace that anchors the living area. The chef-inspired kitchen features stainless steel appliances, a walk-in pantry, modern cabinetry. Pot lights outside and sleek finishes throughout create a warm and modern vibe. SECOND FLOOR COMFORTS: Upstairs, you'll find a large primary retreat complete with a walk-in closet and a private ensuite. Two more generously sized bedrooms and a full bath make this the perfect setup for families. Upgraded carpets and a thoughtful layout provide both comfort and functionality. FINISHED BASEMENT: The developed basement offers even more space with a fourth bedroom, full bathroom, and a cozy electric fireplace, perfect for a media room, guest suite, or entertainment. ADDITIONAL FEATURES YOU’LL LOVE: - Central Air Conditioning - Wireless HVAC control - Gas & electric fireplaces - 9’ ceilings - Pot lights and stylish lighting - BBQ gas line - Heated garage with keypad entry Located in a vibrant, fast-growing community with nearby schools, parks, shopping, and quick access to Calgary, this home has everything you’re looking for and more! This is the one you've been waiting for. Schedule your private showing today and experience what elevated living in Chelsea looks like!
Upcoming Open House
Property Details
Interior
Features
Main Floor
2pc Bathroom
5`0" x 5`8"Dining Room
7`0" x 14`1"Family Room
11`11" x 12`11"Foyer
10`1" x 7`2"Exterior
Features
Parking
Garage spaces 2
Garage type -
Other parking spaces 0
Total parking spaces 2
Property History
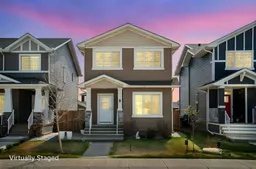 50
50
