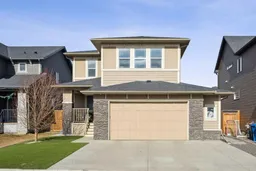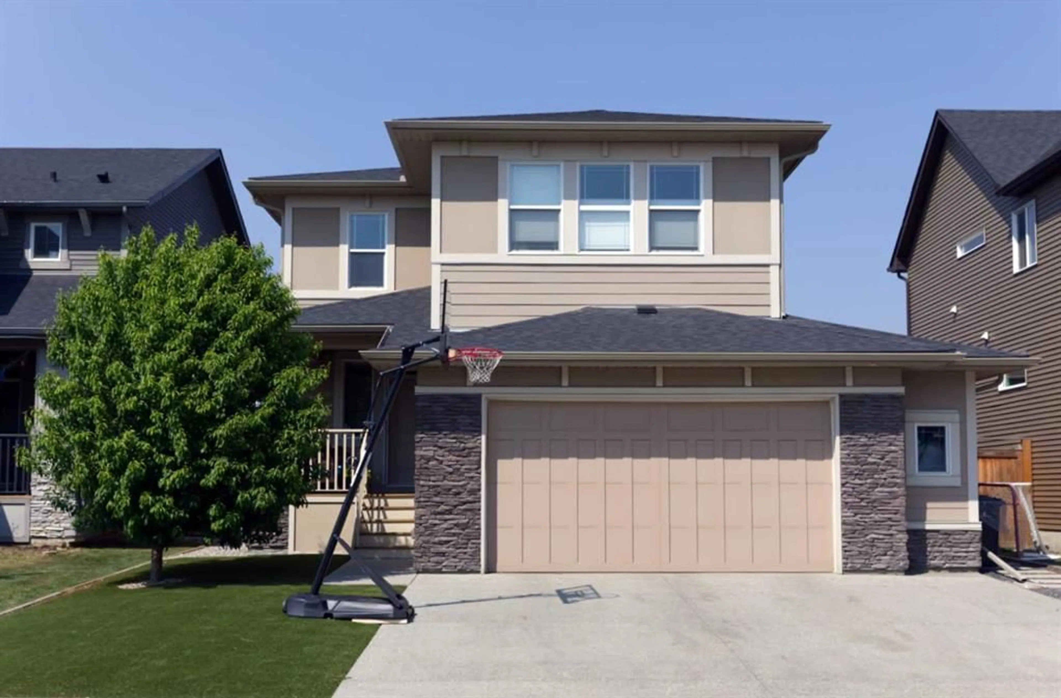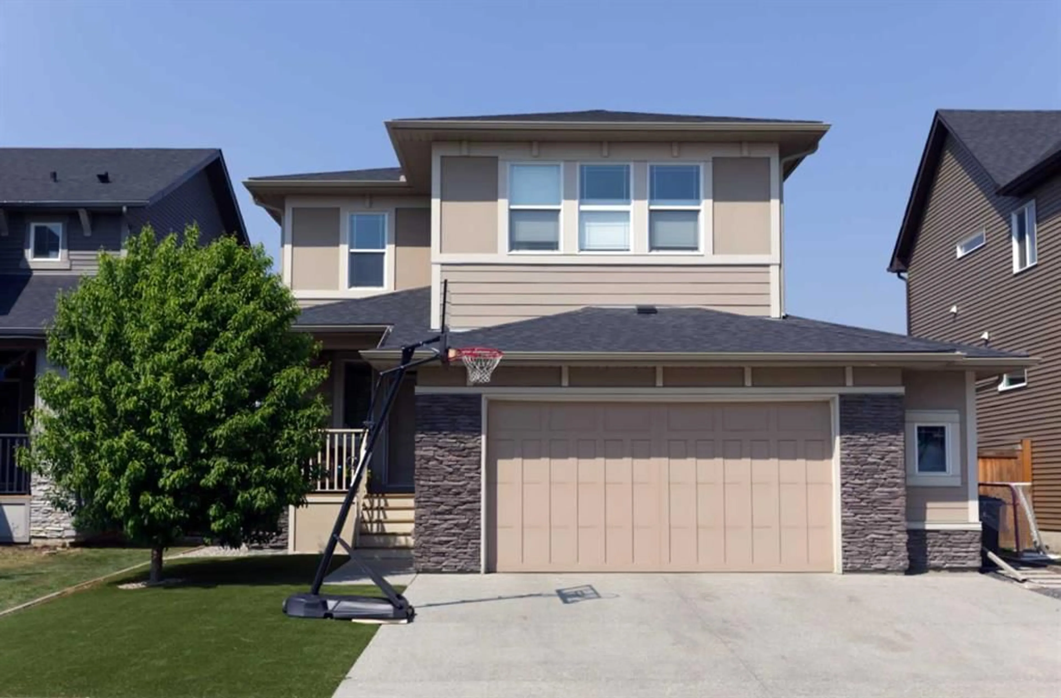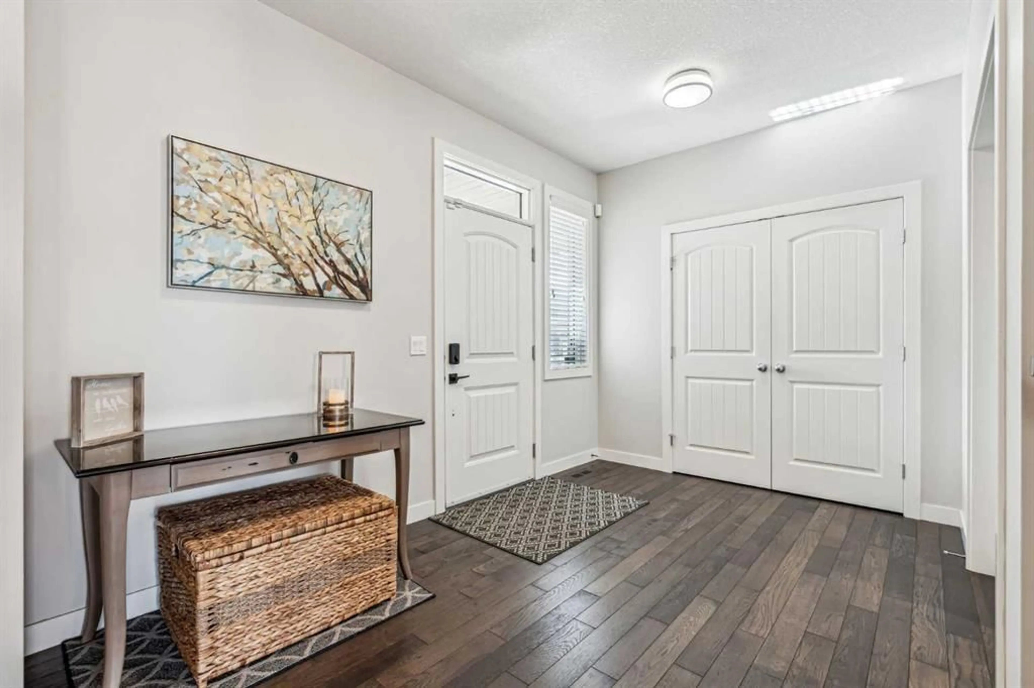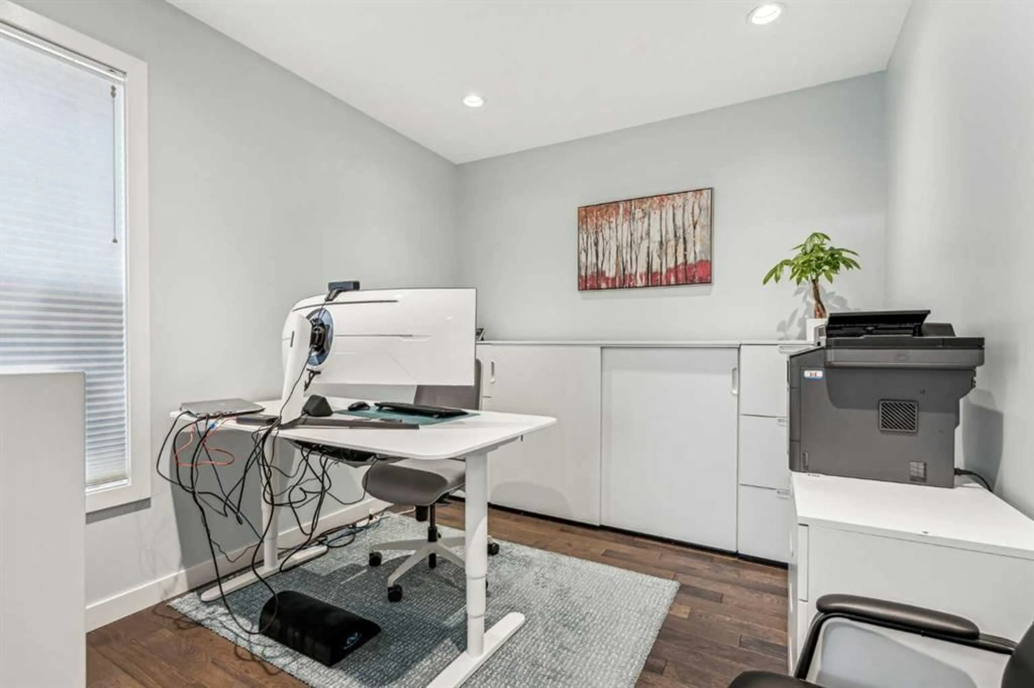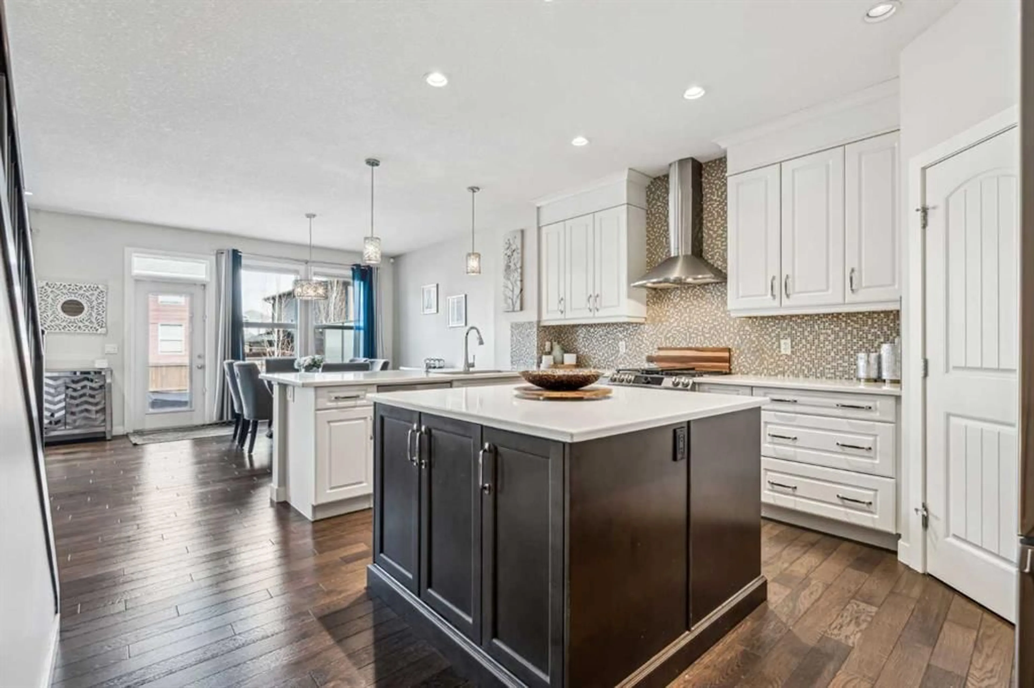105 Sandpiper Pt, Chestermere, Alberta T1X 0V5
Contact us about this property
Highlights
Estimated valueThis is the price Wahi expects this property to sell for.
The calculation is powered by our Instant Home Value Estimate, which uses current market and property price trends to estimate your home’s value with a 90% accuracy rate.Not available
Price/Sqft$340/sqft
Monthly cost
Open Calculator
Description
Welcome to your stunning new home boasting over 3300 square feet of meticulously maintained and thoughtfully developed living space. From the moment you arrive, you'll notice the upgraded features like the "Hardie Board" siding, composite front porch and beautifully manicured NO maintenance landscaping! The oversized garage is insulated and drywalled, providing both practicality and comfort all year round. As you step inside, you are greeted by a large foyer and french doors leading to a flex room currently being used as an office space. The open concept main floor features a gorgeous kitchen complete with granite countertops, upgraded appliances and a walk through pantry perfect for both everyday living and entertaining. An expansive great room with a gas fireplace, spacious dining room and main floor laundry room complete the main level. Upstairs you'll find 3 generously sized bedrooms + the primary suite with a 5 piece ensuite. The massive bonus room features a second fireplace and is perfect for family gatherings or a cozy movie night. The professionally developed basement offers even more living space, featuring a huge fifth bedroom, a beautiful wet bar with a beverage fridge and dishwasher, and ample room for hosting family and friends. If that's not enough, the private backyard features a huge two tiered composite deck, luxurious hot tub and NO maintenance landscaping! Located just steps from a park/playground and a short distance to schools and all other amenities, don't miss your opportunity to make this gorgeous home yours!
Property Details
Interior
Features
Lower Floor
Bedroom
14`4" x 18`8"4pc Bathroom
8`11" x 4`11"Furnace/Utility Room
11`8" x 12`10"Office
7`8" x 9`0"Exterior
Features
Parking
Garage spaces 2
Garage type -
Other parking spaces 3
Total parking spaces 5
Property History
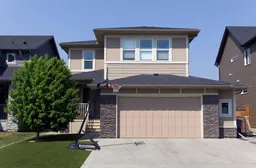 43
43