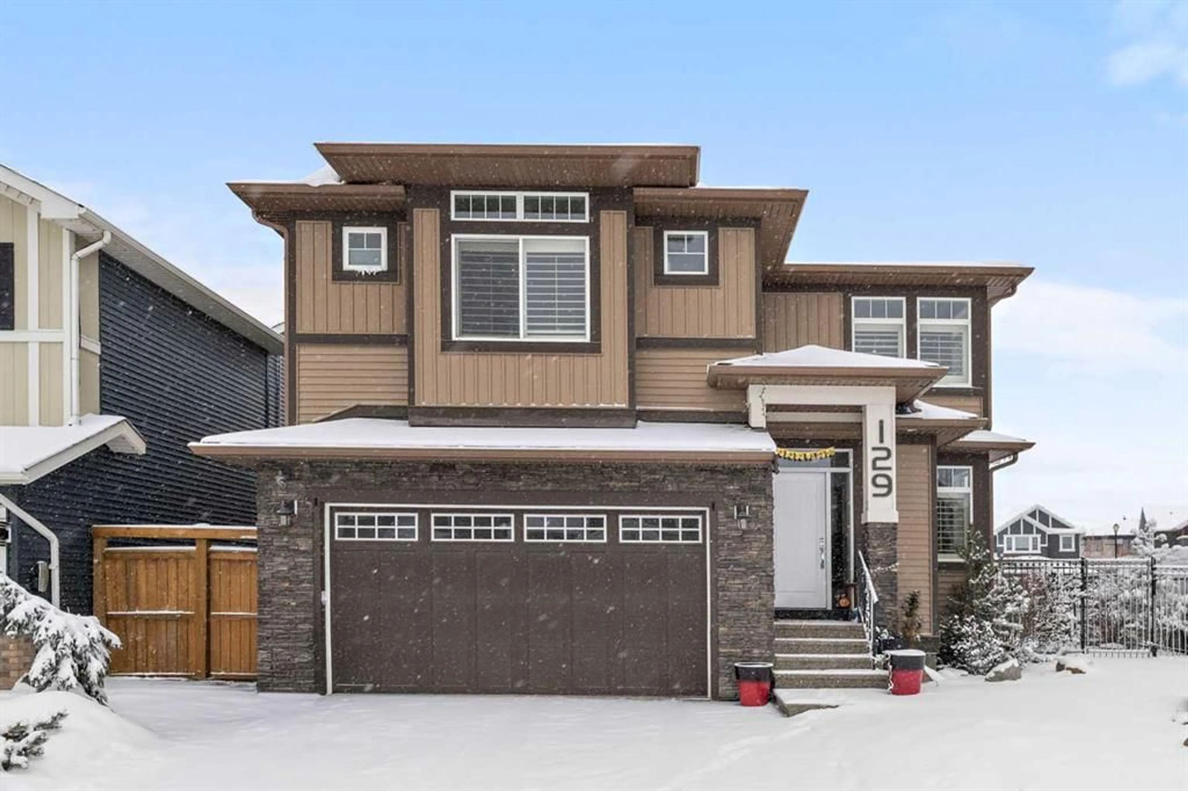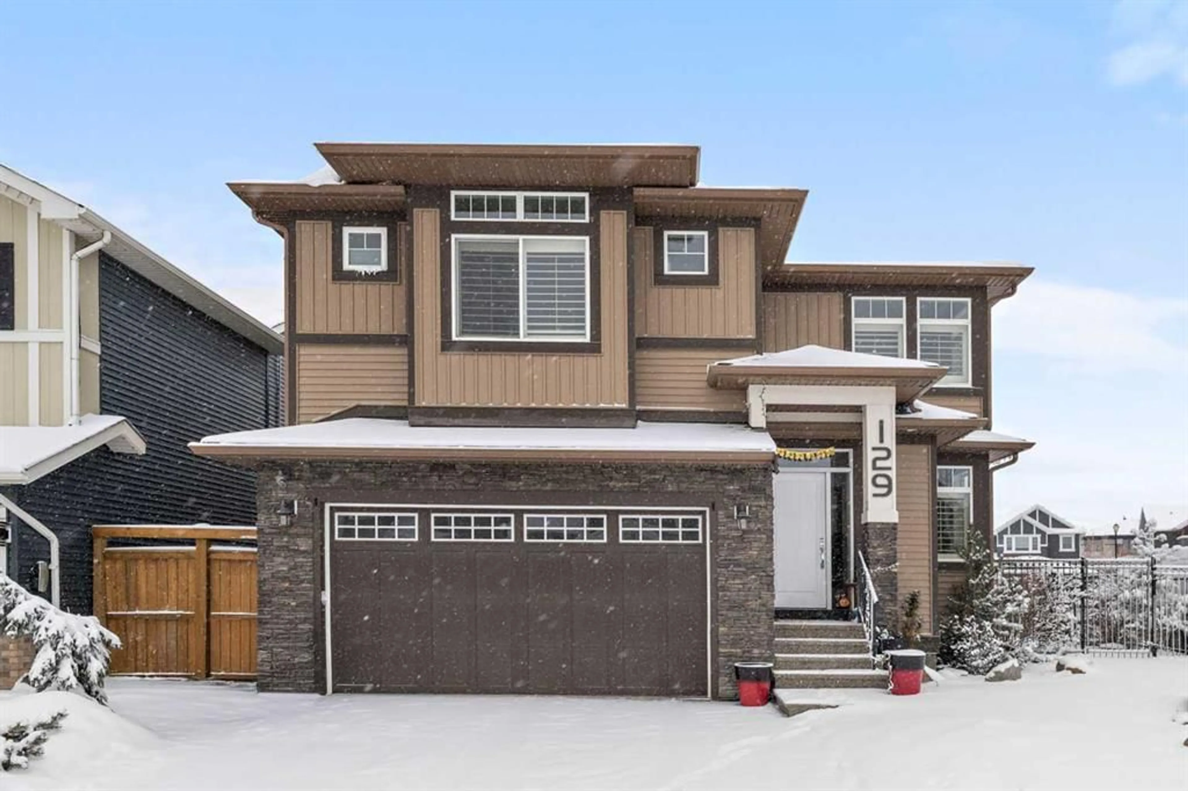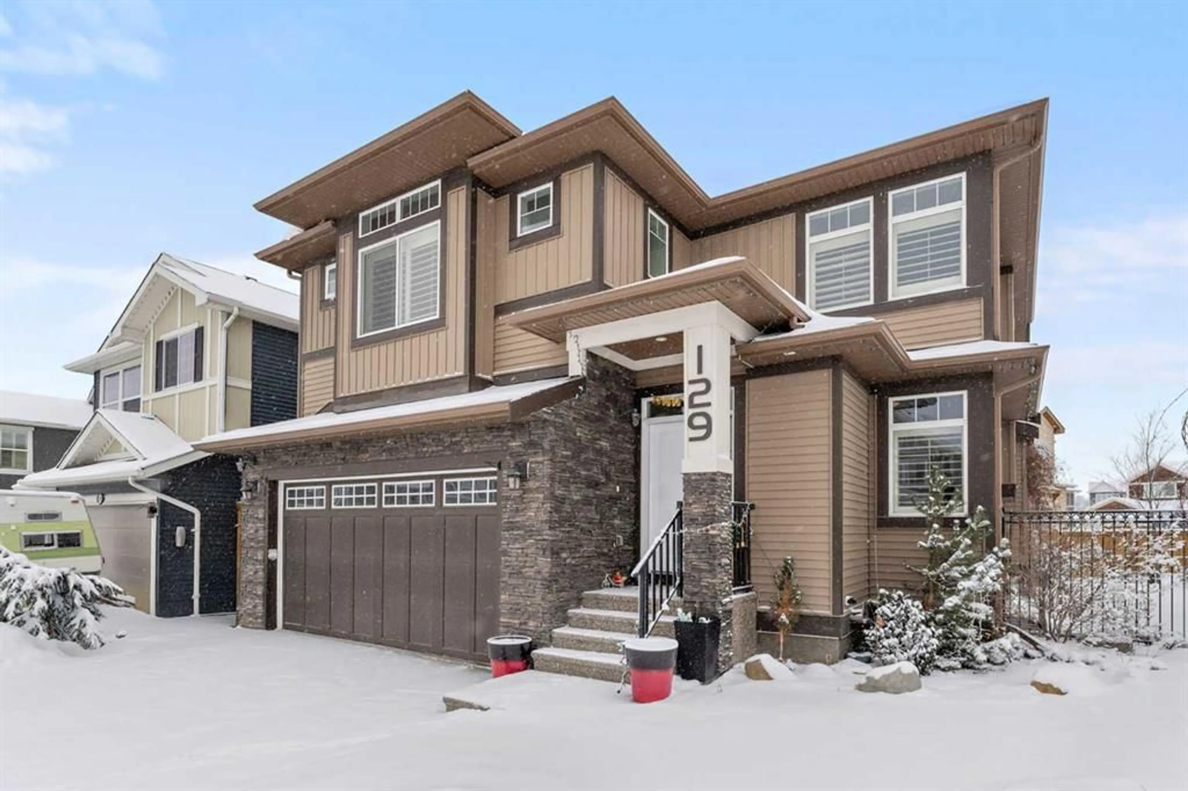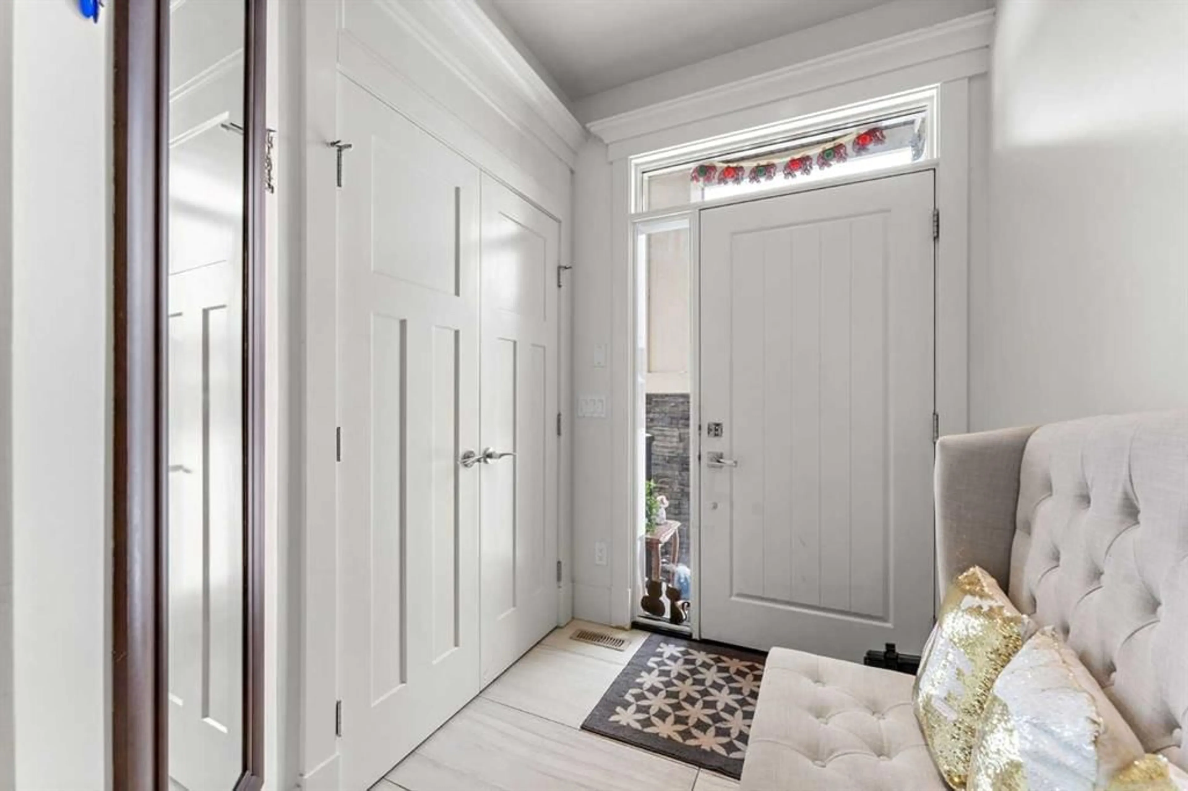129 Kinniburgh Gardens Chestermere, Chestermere, Alberta T1X 0R7
Contact us about this property
Highlights
Estimated ValueThis is the price Wahi expects this property to sell for.
The calculation is powered by our Instant Home Value Estimate, which uses current market and property price trends to estimate your home’s value with a 90% accuracy rate.Not available
Price/Sqft$329/sqft
Est. Mortgage$3,861/mo
Tax Amount (2024)$3,660/yr
Days On Market131 days
Description
OPEN HOUSE SAT March 22nd & SUN 23rd - 1PM to 4PMWelcome Home | Lakeside Community | Over 3700+SQFT | 5-Bedrooms | 5-Bathrooms | Open Floor Plan | Dream Kitchen | Corner LOT | Double car Garage | Main-floor Laundry | Spacious Yard & Much More | This Extraordinary opportunity to own this custom built home in the new modern community of Kinniburgh, with conveniently quick access to 16 AVE (HWY 1) & 17th AVE. This 2 storey home offers a noteworthy floor plan with extensive upgrades. The main floor features 9’ ceilings, California shutters in whole entre home! Den/Office with a half bathroom, an open concept kitchen with floor to ceiling cabinetry with a Grand kitchen Island, Quartz countertops through out the home, Upgraded stainless steel appliances & a pantry, a spacious formal living room with a Fire place & Dining over looking the southwest facing yard and Second floor boasts to Bonus room, Master bedroom with a large 5 pc ensuite & a Walk-in closet, 2 Additional bedrooms with an additional 4pc bathroom. Downstairs-(basement) you will find a large Rec/Family room, 2 good sized bedrooms, 4pc Bath. Enjoy a beautifully maintained landscaped yard. Deck: high Quality custom made. Corner Lot located in a quiet street with a south west-facing backyard. Custom metal fence adding a curve appeal to the home. Book a showing today to view this lovely home to get the full experience of all it has to offer or visit the 3D Tour!!
Property Details
Interior
Features
Second Floor
5pc Ensuite bath
9`6" x 14`5"4pc Bathroom
5`1" x 10`9"Bedroom
14`3" x 10`1"Bedroom
14`4" x 16`1"Exterior
Features
Parking
Garage spaces 2
Garage type -
Other parking spaces 2
Total parking spaces 4
Property History
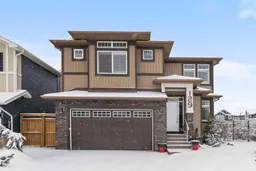 50
50
