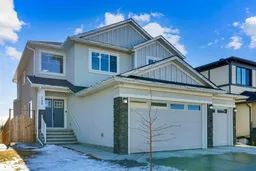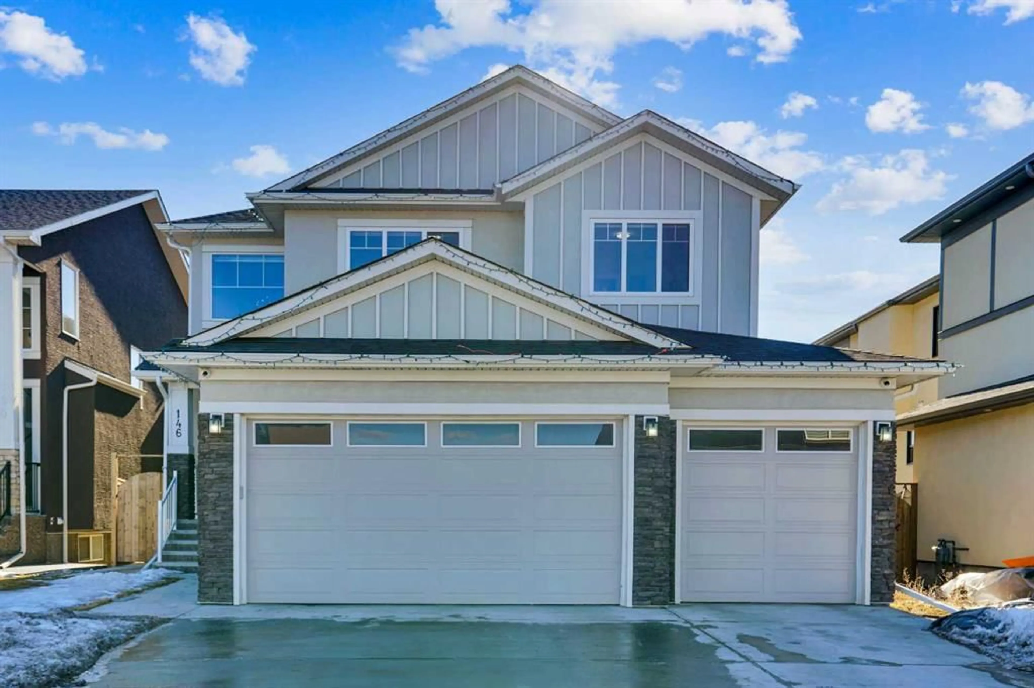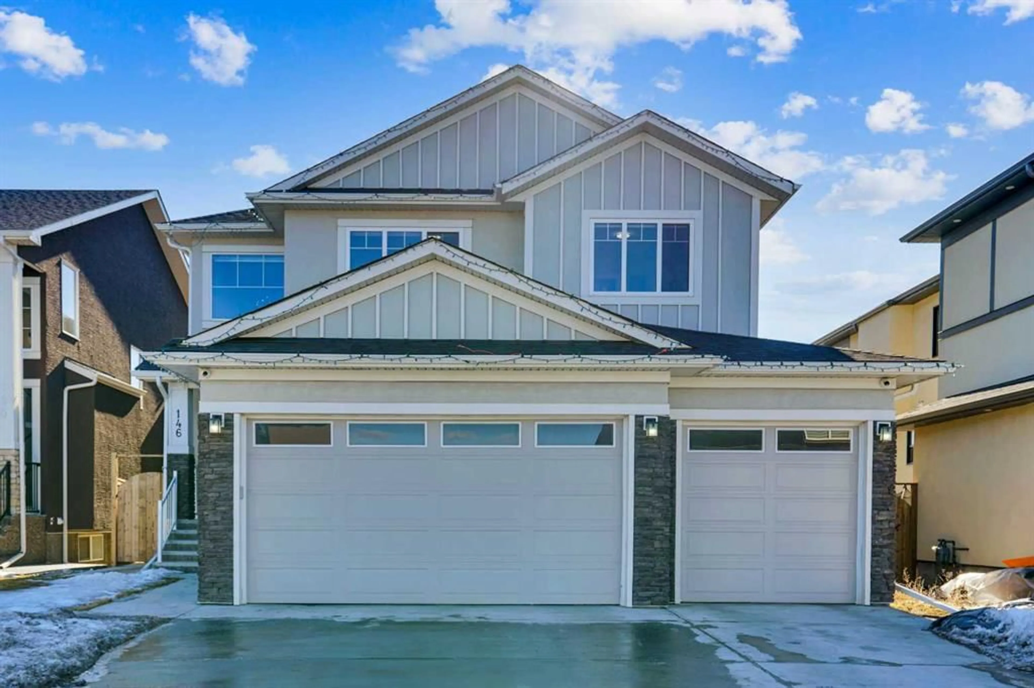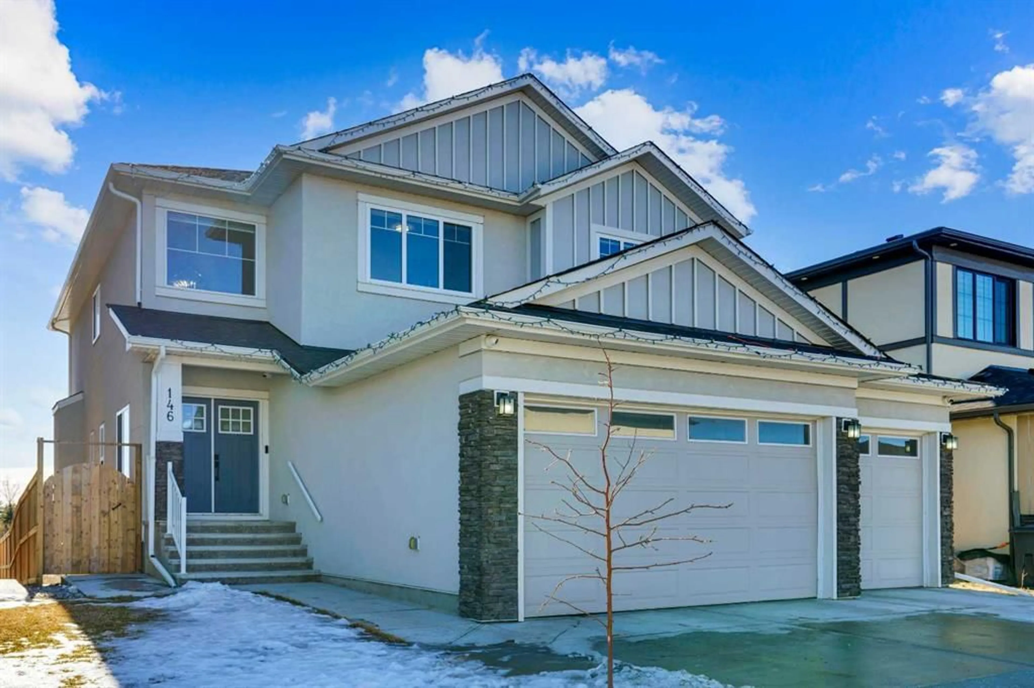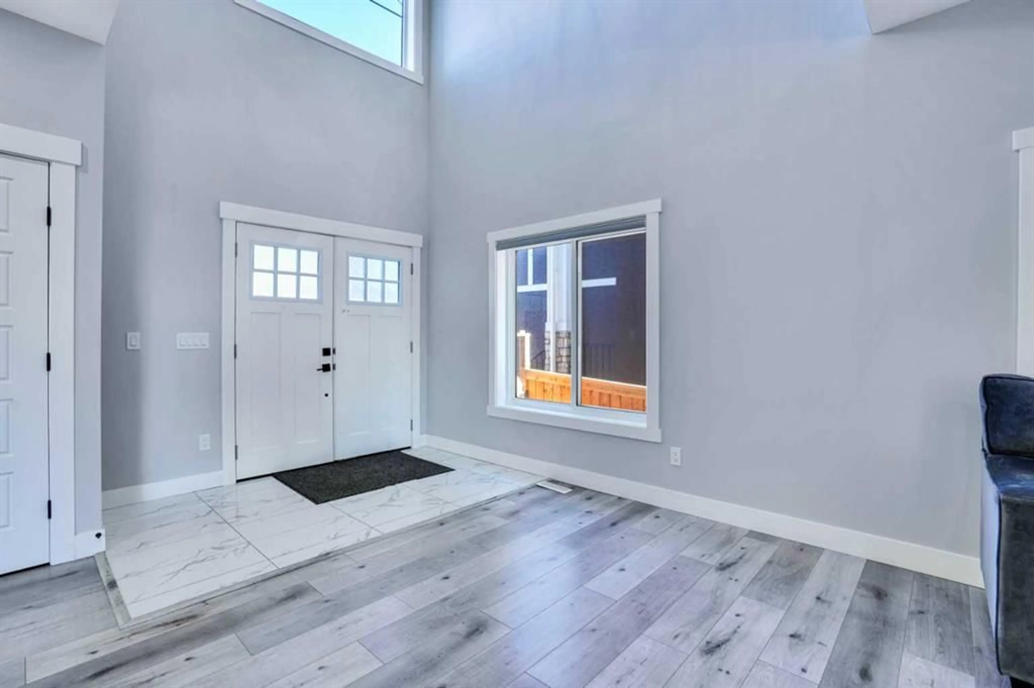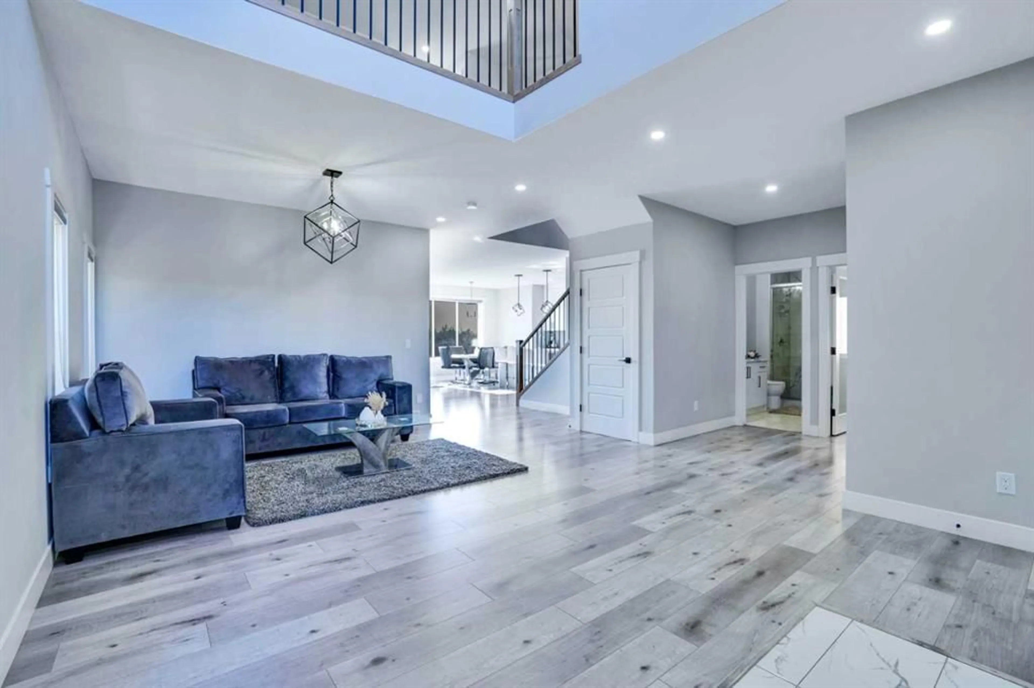146 Sandpiper Pk, Chestermere, Alberta T1X 1Y8
Contact us about this property
Highlights
Estimated valueThis is the price Wahi expects this property to sell for.
The calculation is powered by our Instant Home Value Estimate, which uses current market and property price trends to estimate your home’s value with a 90% accuracy rate.Not available
Price/Sqft$327/sqft
Monthly cost
Open Calculator
Description
Welcome to your dream home in the desirable Kinniburgh community of Chestermere! This exquisite property at 146 Sandpiper Park offers the perfect blend of elegance, comfort, and functionality—ideal for modern families and those who love to entertain. Spanning over 4,000 square feet of thoughtfully designed living space, including a fully finished walk-out basement, this home provides ample room for every lifestyle. Inside, you’ll find two luxurious master suites, each complete with its own private en-suite bathroom, ensuring privacy and comfort for everyone. The main level impresses with soaring ceilings and expansive windows that flood the home with natural light. A spice kitchen adds extra convenience for those who love to cook, while the main-floor bedroom serves perfectly as a guest room or private home office. Downstairs, the walk-out basement is an entertainer’s dream. A beautifully designed custom bar creates a stylish space for hosting gatherings, while the open layout provides plenty of extra room for relaxing or accommodating extended family. Step outside to enjoy the scenic backyard views, perfect for unwinding or outdoor entertaining. The walk-out lot enhances the indoor-outdoor flow, offering direct access to the backyard from the basement level. Located just moments from schools, parks, shopping, and essential amenities, this home offers the convenience of city living within a peaceful, family-friendly neighborhood. Don’t miss your chance to own this exceptional property—schedule your private showing today!
Property Details
Interior
Features
Main Floor
3pc Bathroom
10`4" x 5`9"Dining Room
11`6" x 5`6"Kitchen
14`6" x 15`5"4pc Bathroom
8`0" x 4`11"Exterior
Features
Parking
Garage spaces 3
Garage type -
Other parking spaces 3
Total parking spaces 6
Property History
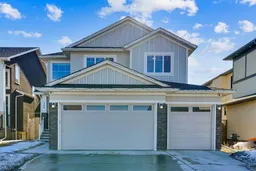 31
31