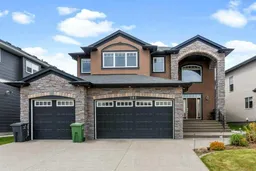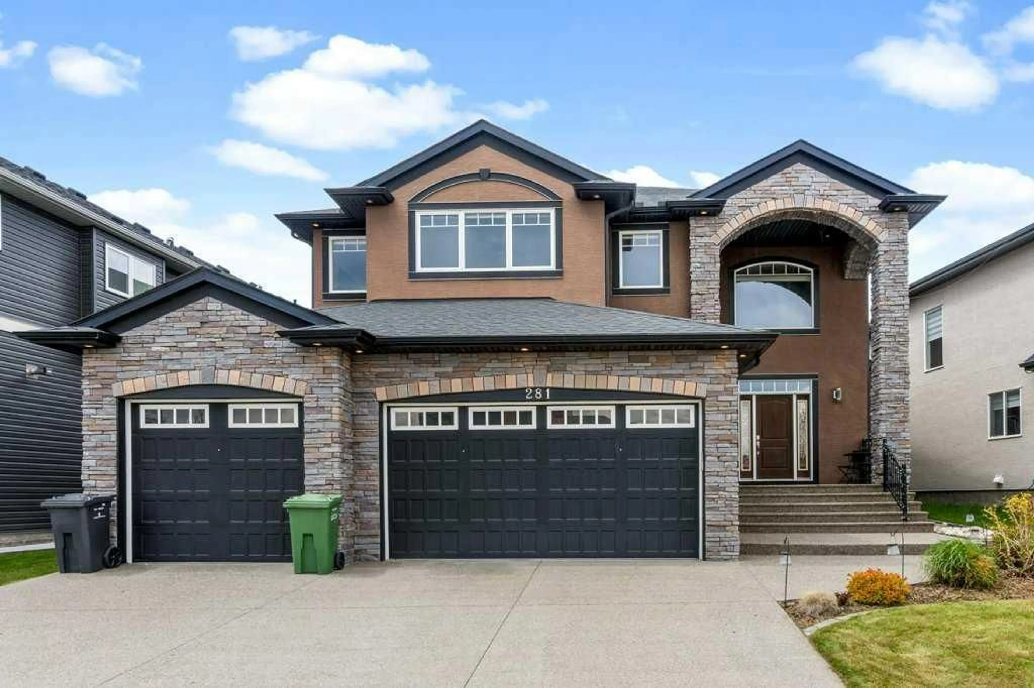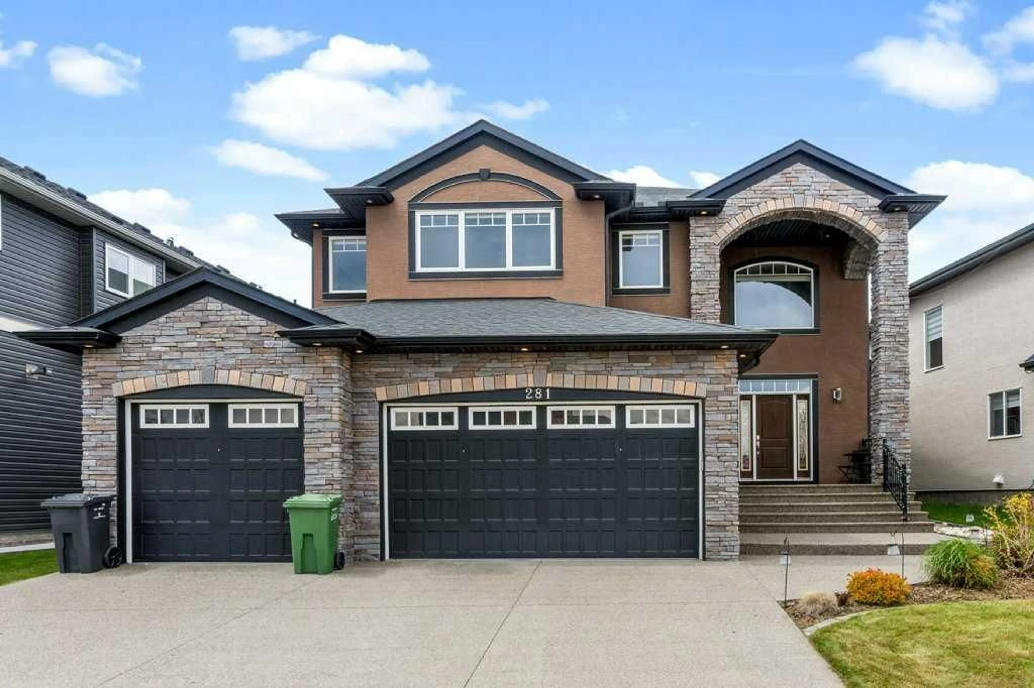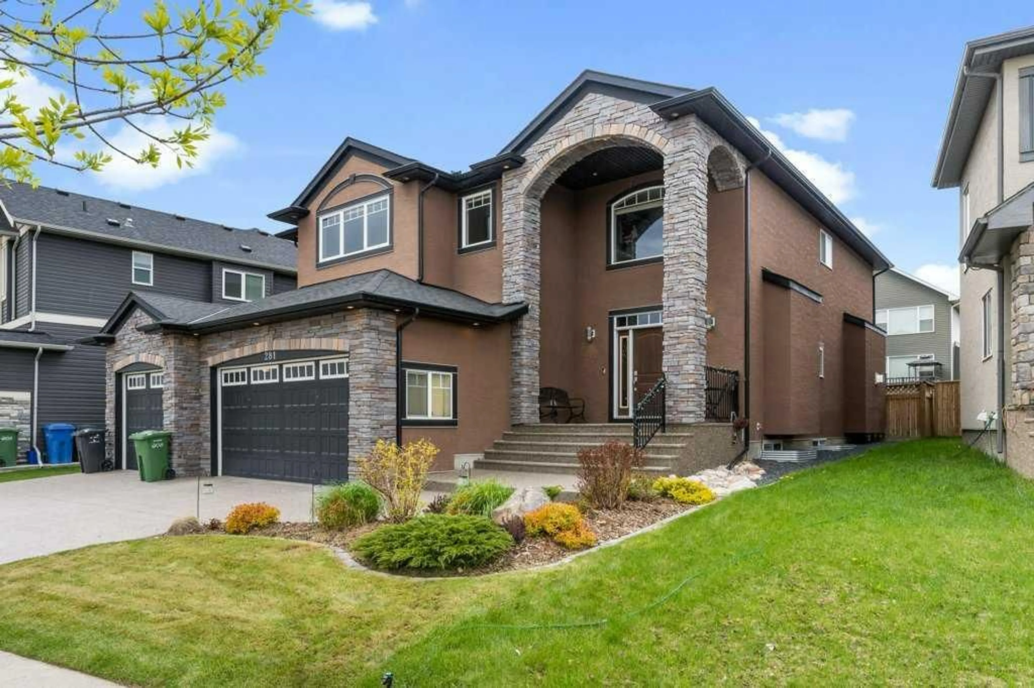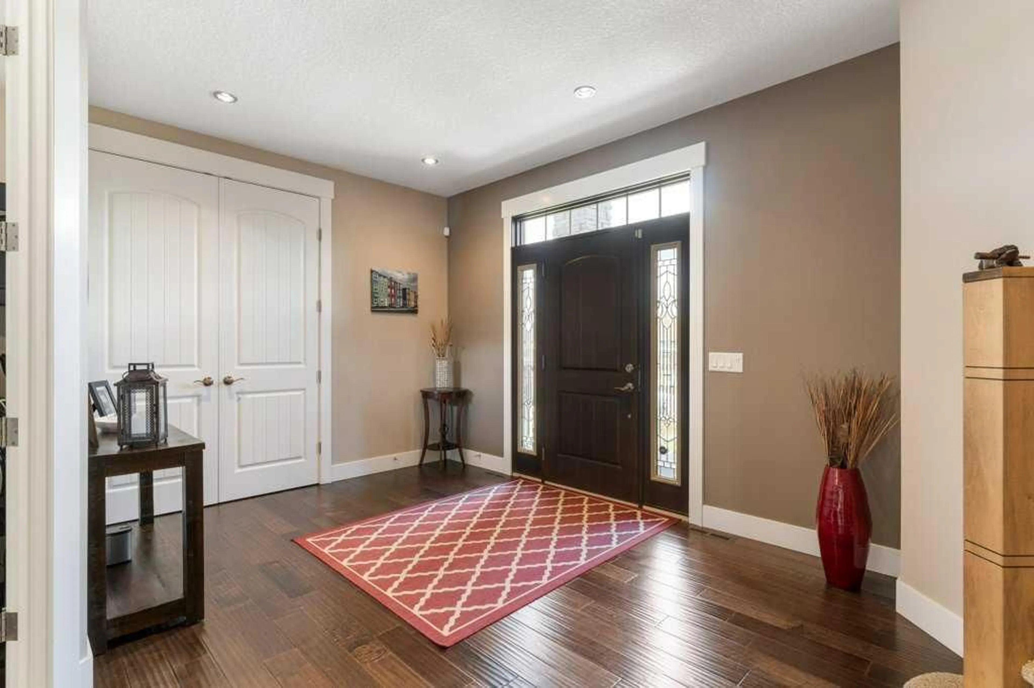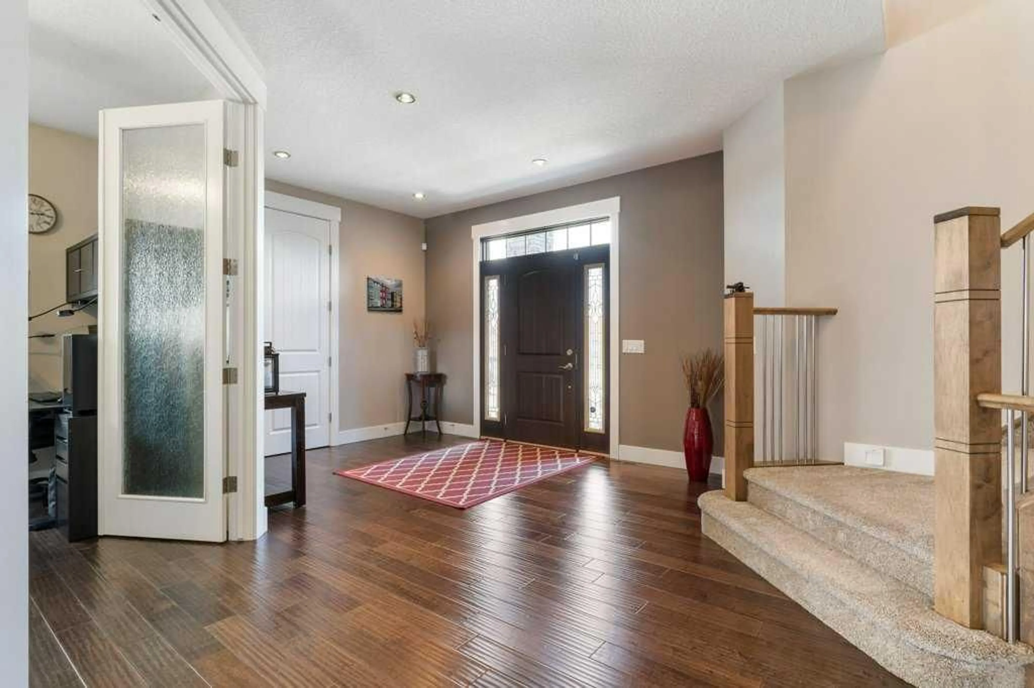281 Kinniburgh Blvd, Chestermere, Alberta T1X0R7
Contact us about this property
Highlights
Estimated valueThis is the price Wahi expects this property to sell for.
The calculation is powered by our Instant Home Value Estimate, which uses current market and property price trends to estimate your home’s value with a 90% accuracy rate.Not available
Price/Sqft$338/sqft
Monthly cost
Open Calculator
Description
Luxurious East-Facing Home in Kinniburgh! Discover your perfect sanctuary in this stunning luxury home, nestled in the desirable community of Kinniburgh. With over 4,700 sq ft of meticulously designed living space, this residence offers a harmonious blend of elegance and modern comfort. As you step inside, you'll be welcomed by an expansive open floor concept that features soaring 9-foot ceilings on all three levels. The main floor includes a dedicated office/computer room, ideal for remote work, along with a stylish half bath for guests. The massive living room, bathed in natural light, flows effortlessly into the gourmet kitchen, which is a chef’s dream. Outfitted with high-end stainless steel appliances and a brand-new spice kitchen, this culinary haven is perfect for hosting and entertaining. This beautiful home offers central vacuum and air conditioner for hot summer days. On the second level, you'll find three spacious bedrooms, including a luxurious master suite with a 5-piece ensuite bathroom—a true retreat for relaxation. The second floor also boasts a large family room, perfect for movie nights or cozy gatherings. The fully developed basement enhances the living space further, featuring two additional bedrooms, full bathroom and a wet bar. A generous living/gaming room with heated flooring creates a comfortable atmosphere for leisure and entertainment. Completing this remarkable home is a triple-car heated garage with extra built storage for equipment, ensuring convenience year-round. Located just minutes from K-9 schools, shopping, and a health center, this home offers the perfect combination of luxury and practicality. Don’t miss your chance to experience this exquisite property—schedule your private tour with your favorite Realtor today and step into a life of unparalleled comfort and style!
Property Details
Interior
Features
Main Floor
Dining Room
9`11" x 16`3"2pc Bathroom
7`10" x 5`0"Foyer
17`6" x 14`4"Kitchen
10`3" x 18`8"Exterior
Features
Parking
Garage spaces 3
Garage type -
Other parking spaces 0
Total parking spaces 3
Property History
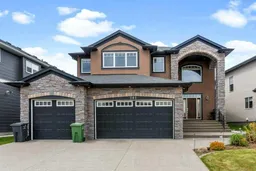 50
50