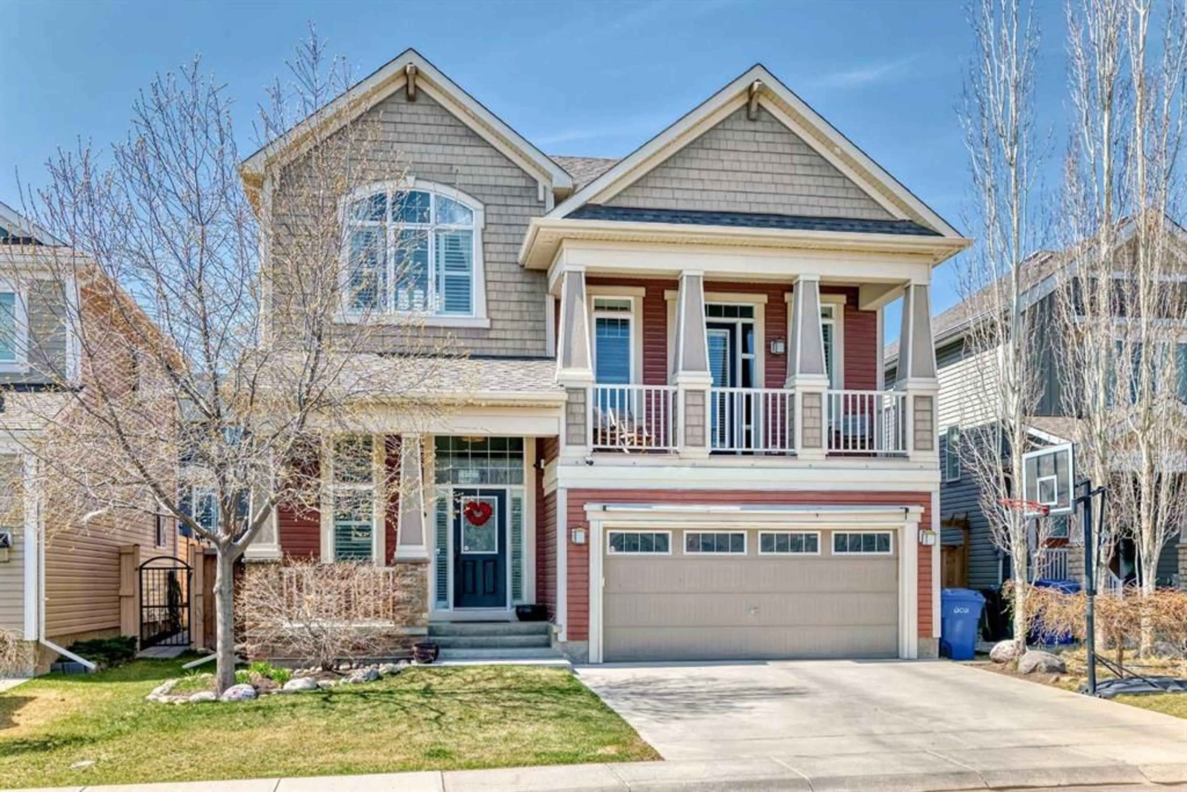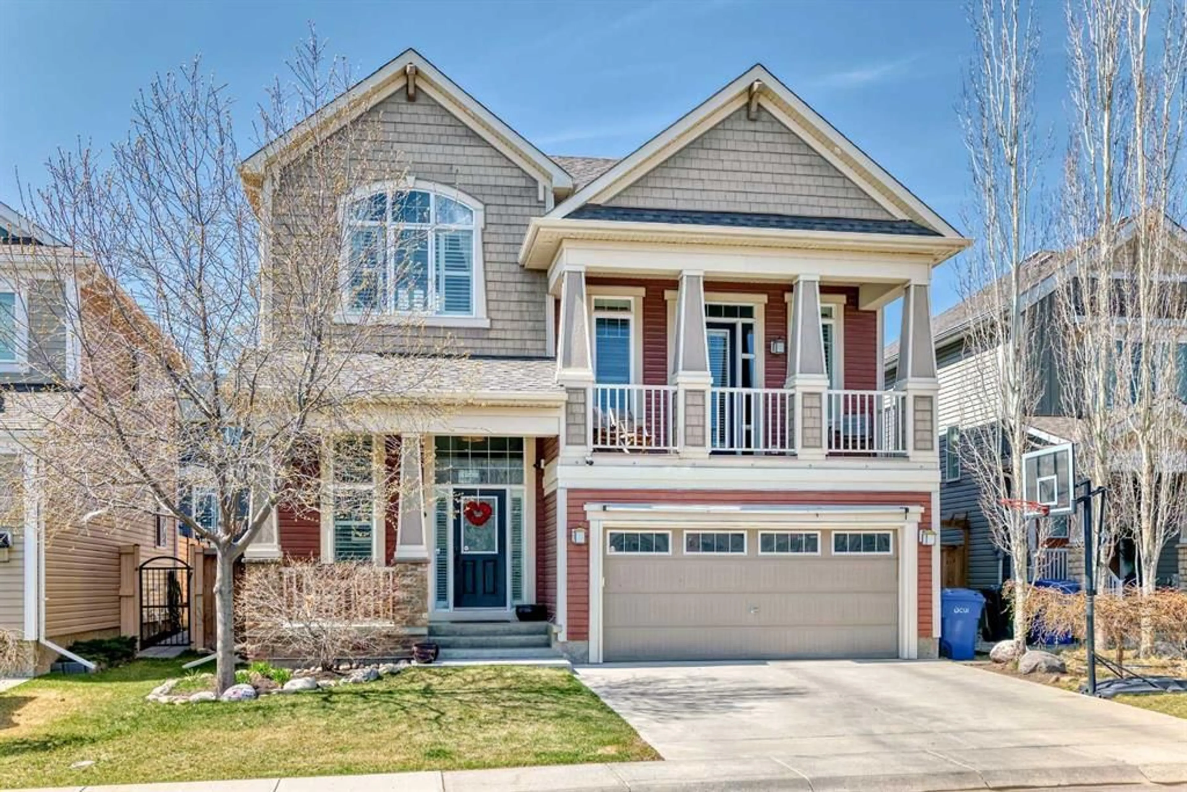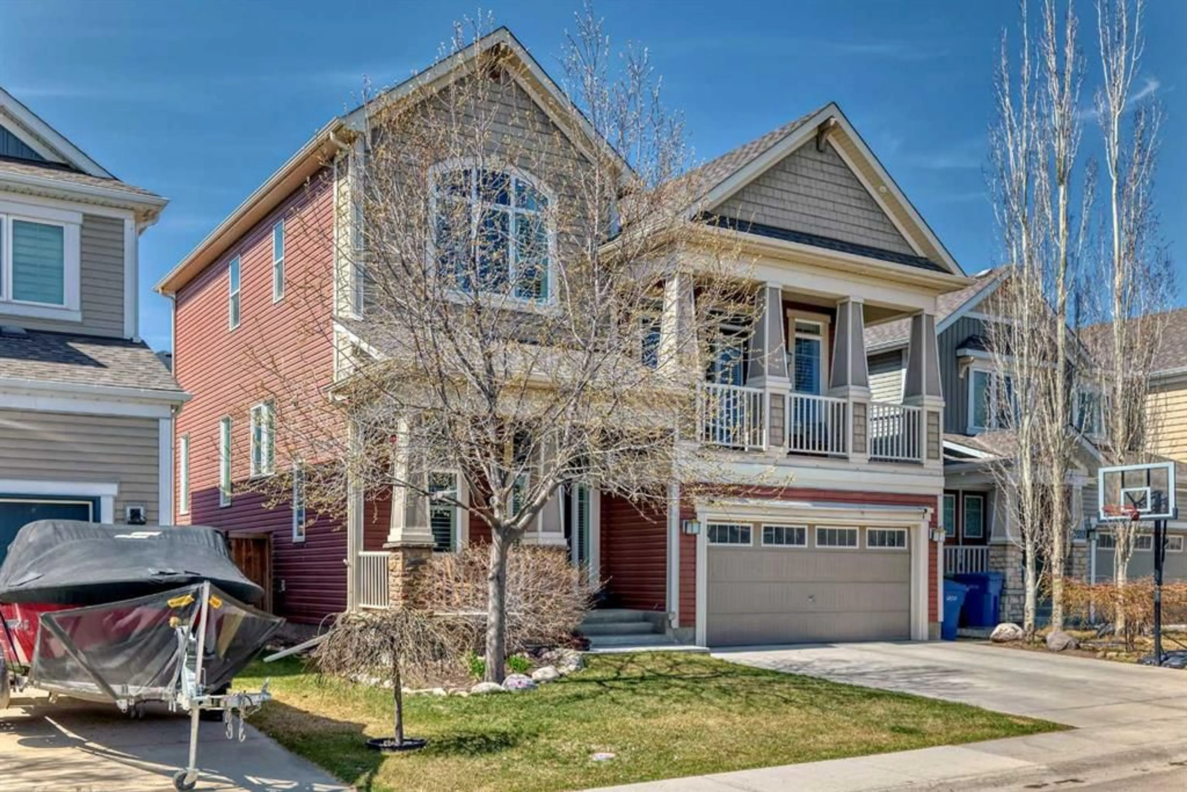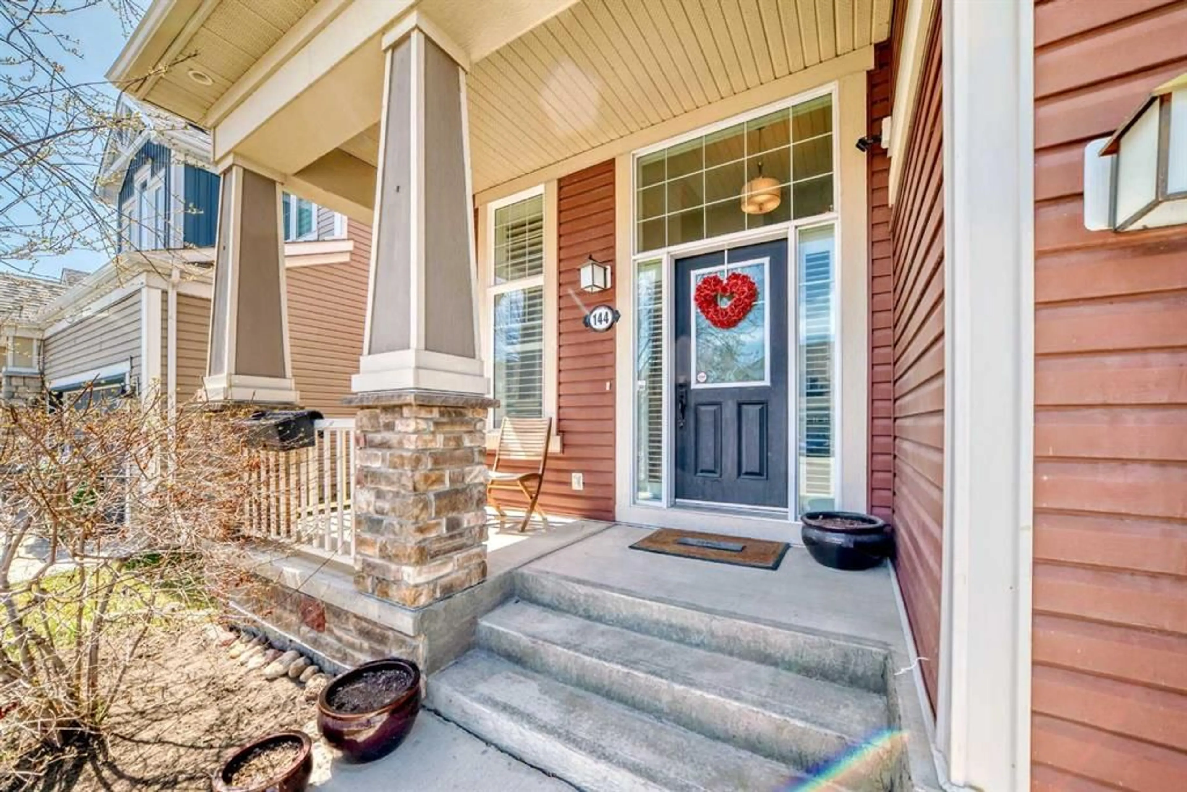144 VIEWPOINTE Terr, Chestermere, Alberta T1X 0R1
Contact us about this property
Highlights
Estimated ValueThis is the price Wahi expects this property to sell for.
The calculation is powered by our Instant Home Value Estimate, which uses current market and property price trends to estimate your home’s value with a 90% accuracy rate.Not available
Price/Sqft$340/sqft
Est. Mortgage$3,517/mo
Tax Amount (2024)$3,745/yr
Days On Market9 days
Description
FORMER SHOWHOME! Welcome to 144 Viewpointe Terrace! This GORGEOUS three bedroom property has a full upgrade list! Step into the bright foyer beneath soaring high ceilings! There is easy care ceramic tile flooring and wide-plank hardwood flows seamlessly throughout the home! Going up a few steps will take you to the main level where there is an office, perfect for those working from home! Enjoy the spacious Living Room complete with a stunning floor-to-ceiling upgraded stone fireplace! The entire home is bathed in natural light from oversized windows. Entertain in the adjacent gourmet kitchen, boasting QUARTZ countertops, full height cabinets, built-in appliances, a wine cooler and soft-close cabinetry! Start your morning with the thoughtfully designed 'coffee station' complete with its own sink! The upper level Bonus Room has a vaulted ceiling and is perfect for family movie night! From the bonus room, step out to your private covered balcony, a wonderful place to relax after a busy day! The primary bedroom is spacious with plenty of room for your king bed and furnishings! Unwind in the luxurious 'Spa Like' Ensuite featuring a custom built shower with stone tile flooring, a relaxing bubble-jet soaker tub, and a walk-in closet complete with built-ins and LED lighting. The other two bedrooms are also a good size and they share a convenient 'jack & jill' bathroom! Being a former showhome, there are upgrades not found in other properties! The The kids can do their homework at the built in desk area plus there is a custom designed linen closet! The oversized attached garage is complete with a loft storage area, providing additional storage for a busy family! Additionally, there are steps leading directly from the garage into the basement, a very unique feature! 9' ceilings, metal railings, custom window coverings and 6" baseboards! The Lakepointe area of Chestermere provides scenic pathways that connect you to the many shops and services plus this property is only steps to the dog park and the lake! Don't miss the opportunity to make this home yours!
Property Details
Interior
Features
Lower Floor
Entrance
4`8" x 11`9"Laundry
7`6" x 6`2"2pc Bathroom
3`0" x 6`8"Mud Room
5`7" x 6`0"Exterior
Features
Parking
Garage spaces 2
Garage type -
Other parking spaces 2
Total parking spaces 4
Property History
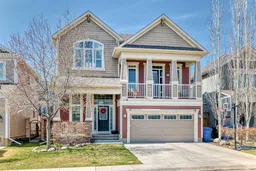 42
42
