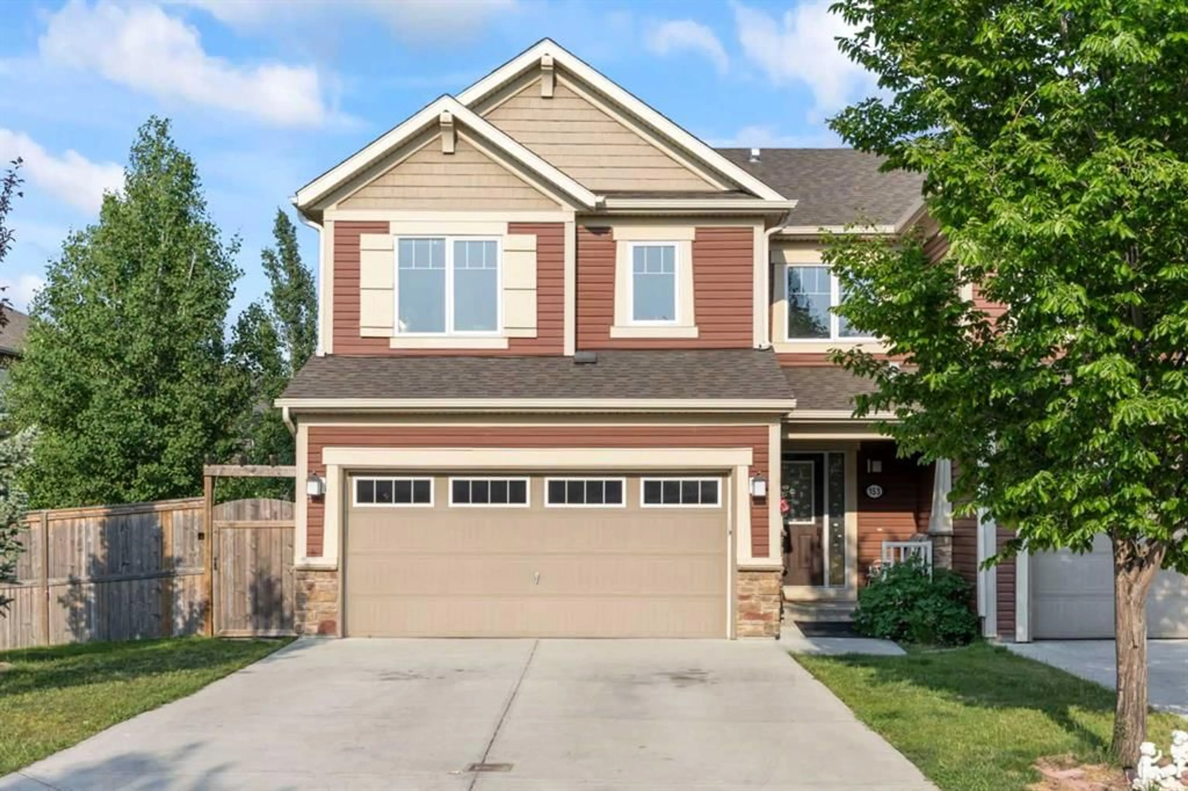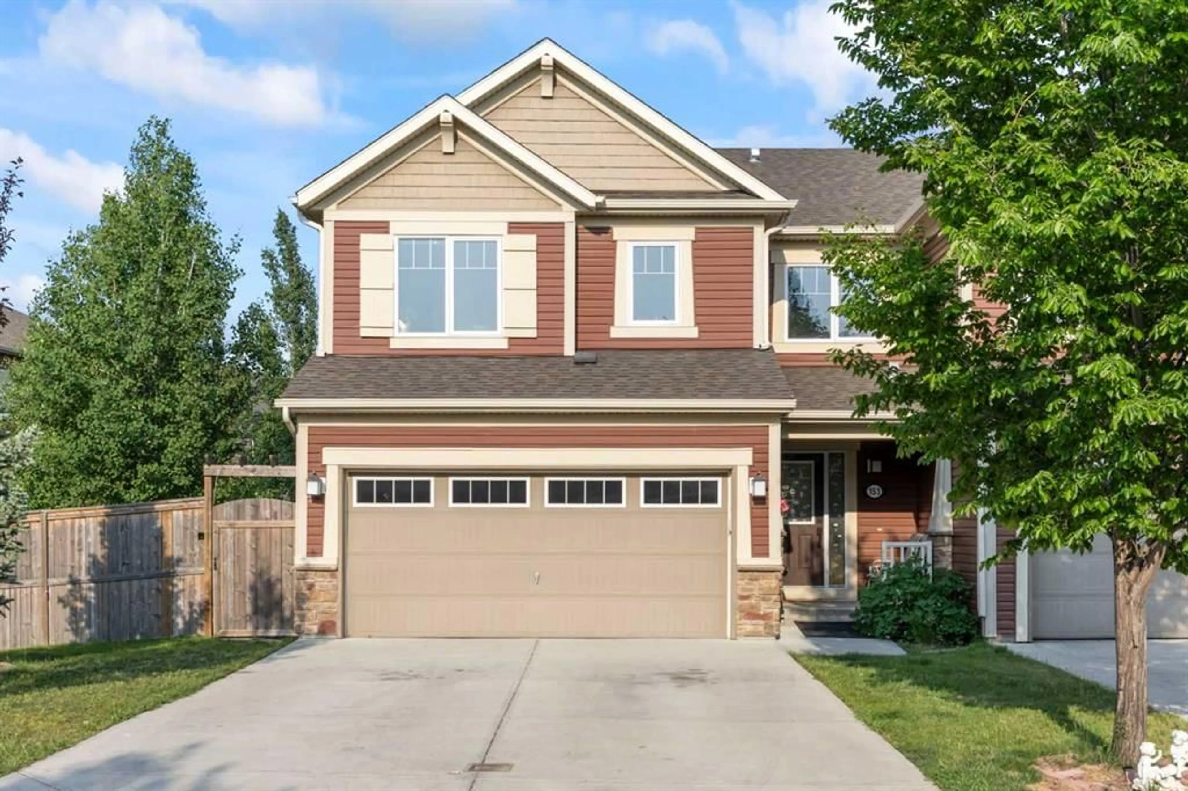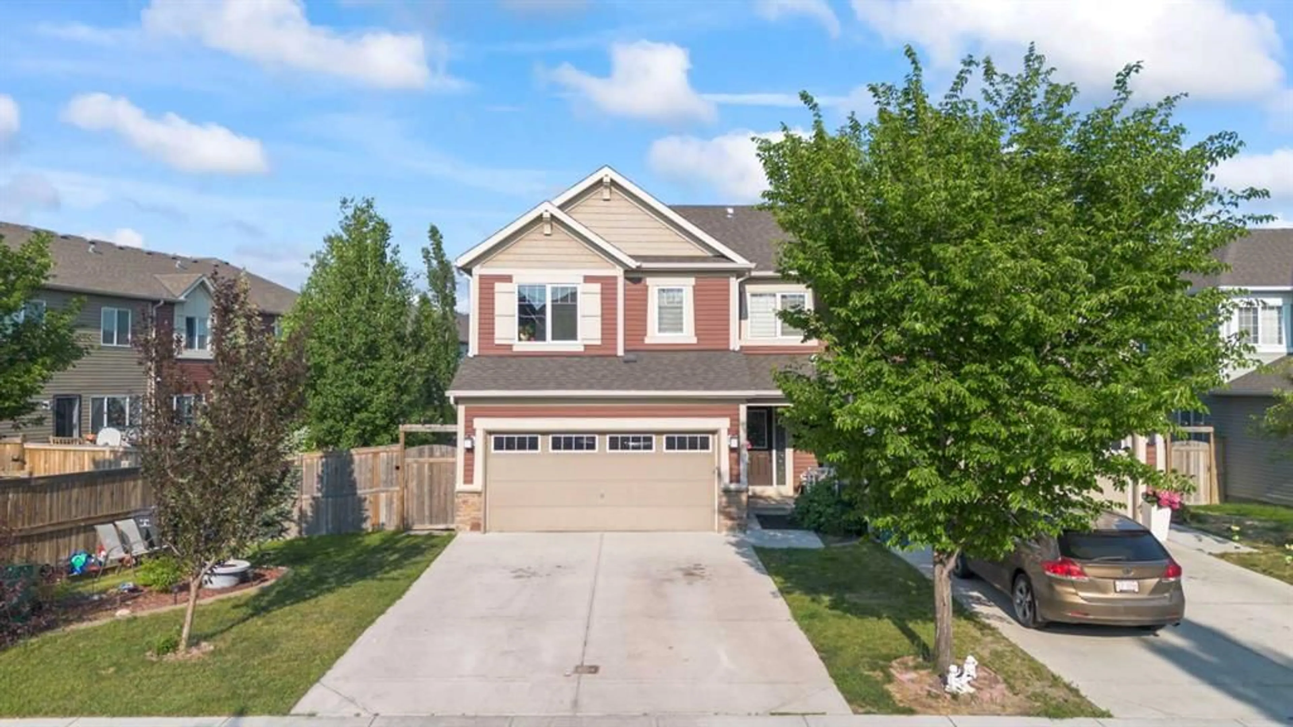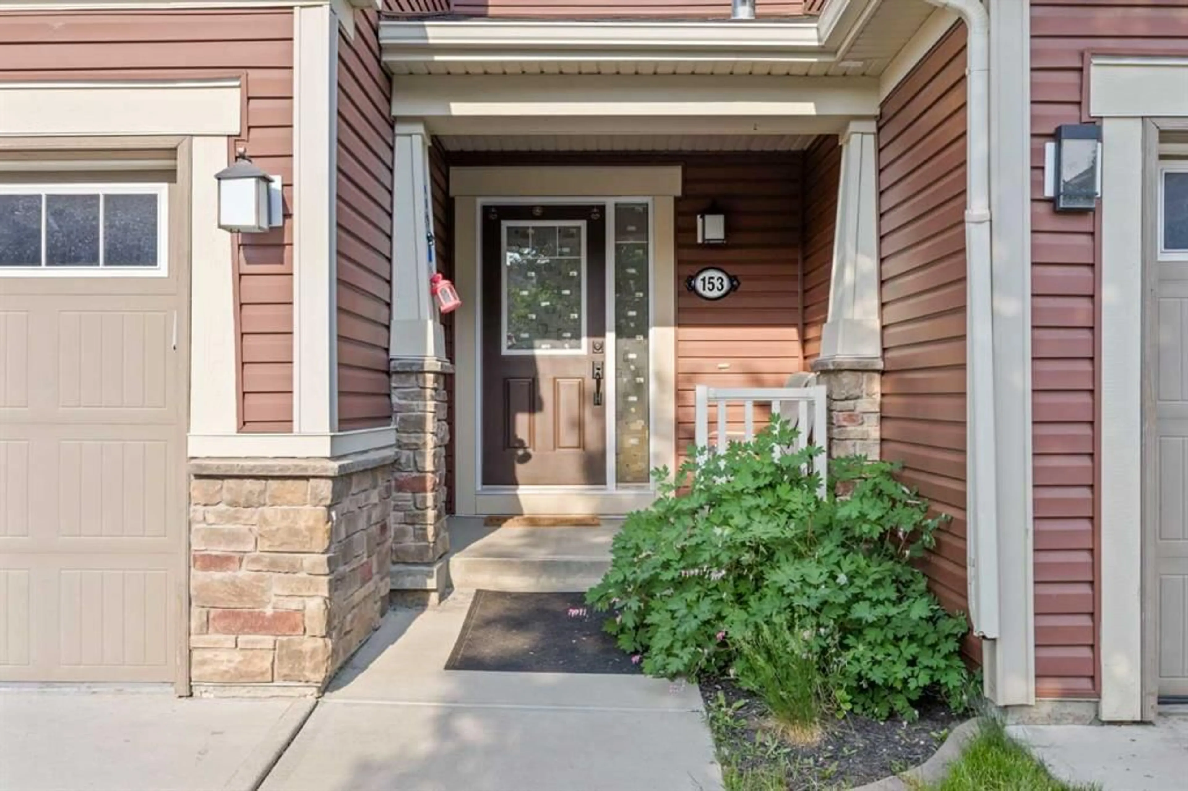153 viewpointe Terr, Chestermere, Alberta T1X0P9
Contact us about this property
Highlights
Estimated ValueThis is the price Wahi expects this property to sell for.
The calculation is powered by our Instant Home Value Estimate, which uses current market and property price trends to estimate your home’s value with a 90% accuracy rate.Not available
Price/Sqft$359/sqft
Est. Mortgage$2,770/mo
Tax Amount (2024)$2,766/yr
Days On Market13 days
Description
Welcome to 153 Viewpointe Terrace, Chestermere! This stunning home, extensively updated in 2023, sits on a huge pie-lot and offers a perfect blend of modern elegance and comfortable living. Step inside to discover an open-concept main floor featuring high-end SPC flooring, a spacious living area with a cozy fireplace, stylish ceiling fan, and ample natural light streaming through large windows. The gourmet kitchen boasts sleek cabinetry, a large island with seating, and top-of-the-line stainless steel appliances, ideal for entertaining. The dining area flows seamlessly to a private deck, perfect for outdoor gatherings. Upstairs, you'll find a huge master bedroom, three additional decent-sized bedrooms, and a hallway with a beautiful accent wall, all featuring updated light fixtures and main floor/upper floor paint. The luxurious 4-piece ensuite and 4-piece main bathroom showcase quartz countertops and faucets. The fully developed basement includes a side entrance, a nice rec room, a huge office room, and a 4-piece bathroom. Outside, enjoy a gorgeous landscaped lot, perfect for a gardener. Nestled steps from Chestermere Lake with scenic pathways, nearby parks, and the Lakeside Greens Golf Course. Near-by Schools, plus convenient shopping and dining, are just minutes away. This home is a must-see!
Property Details
Interior
Features
Main Floor
Living Room
18`6" x 13`5"Dining Room
8`10" x 13`1"Kitchen
9`8" x 13`1"2pc Bathroom
6`6" x 3`0"Exterior
Features
Parking
Garage spaces 2
Garage type -
Other parking spaces 2
Total parking spaces 4
Property History
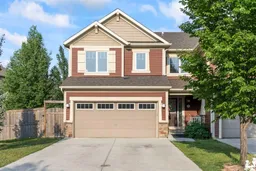 49
49
