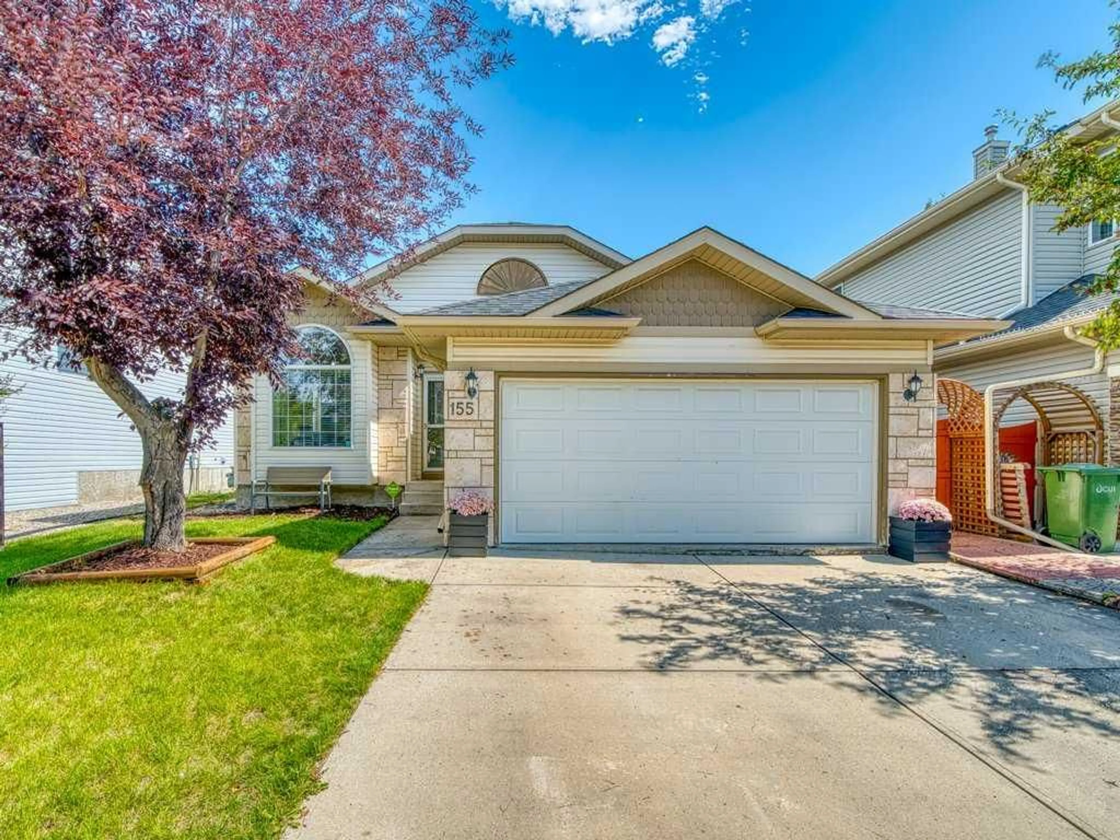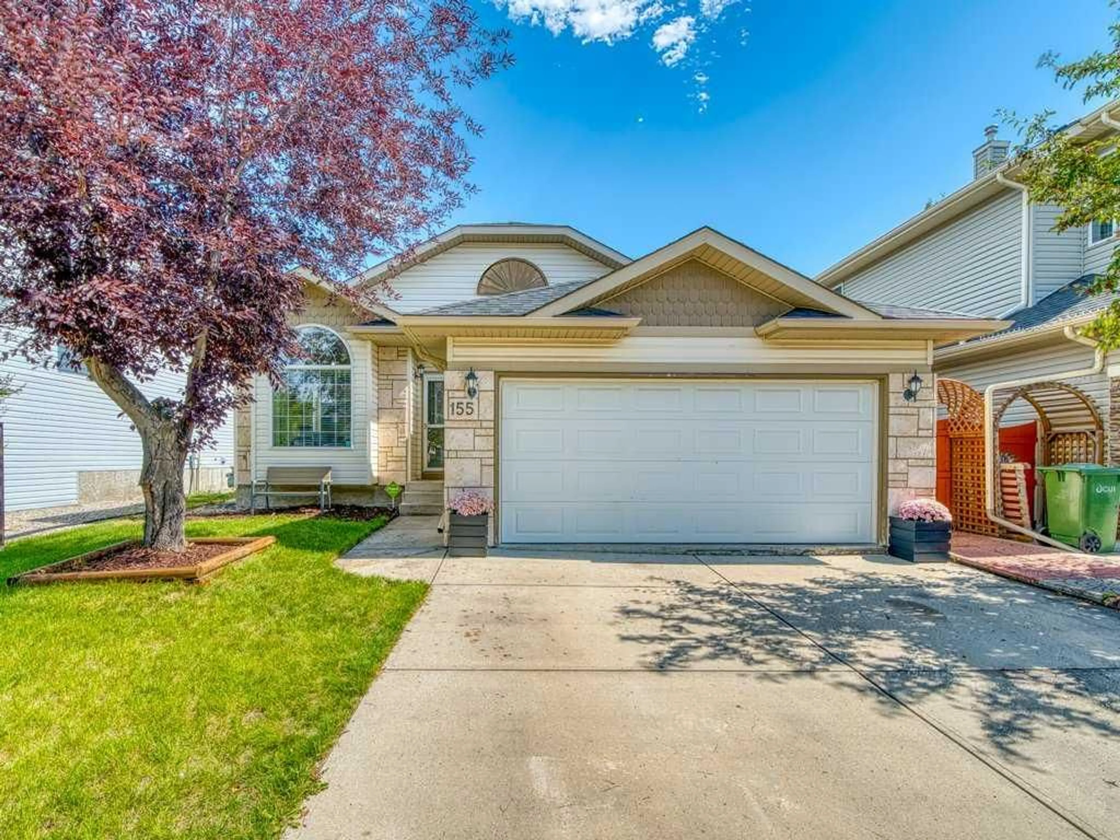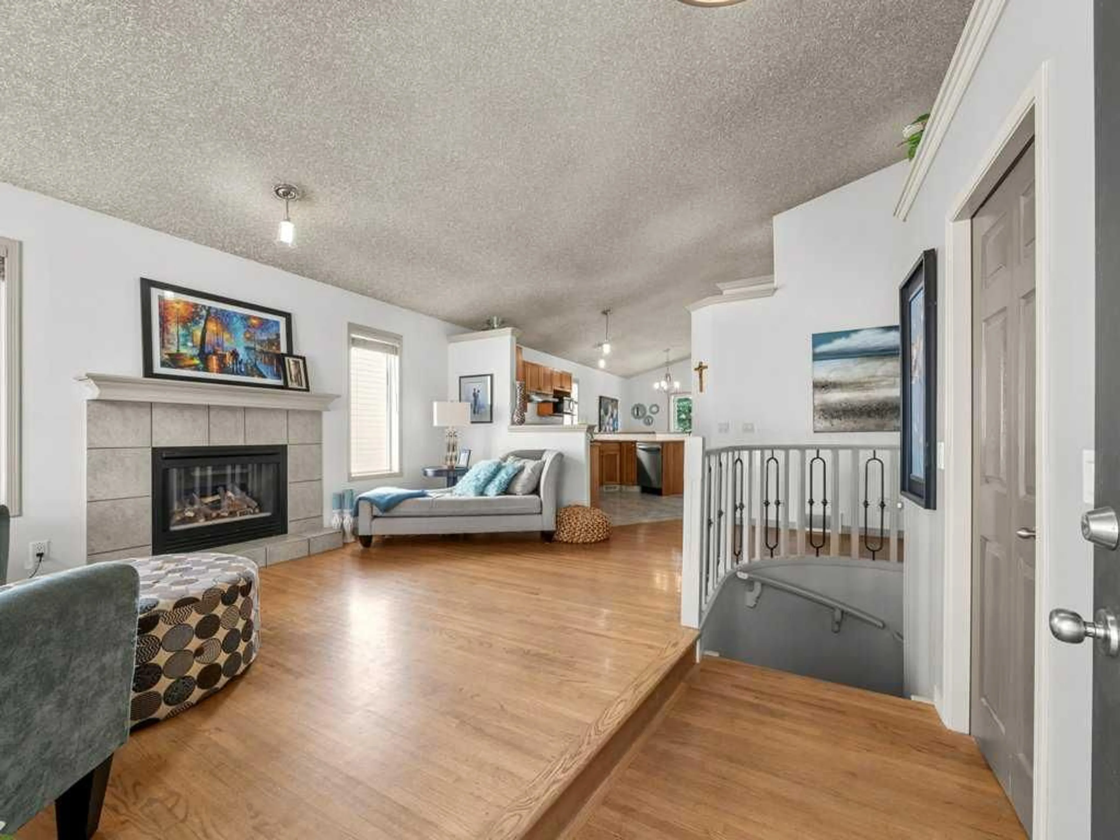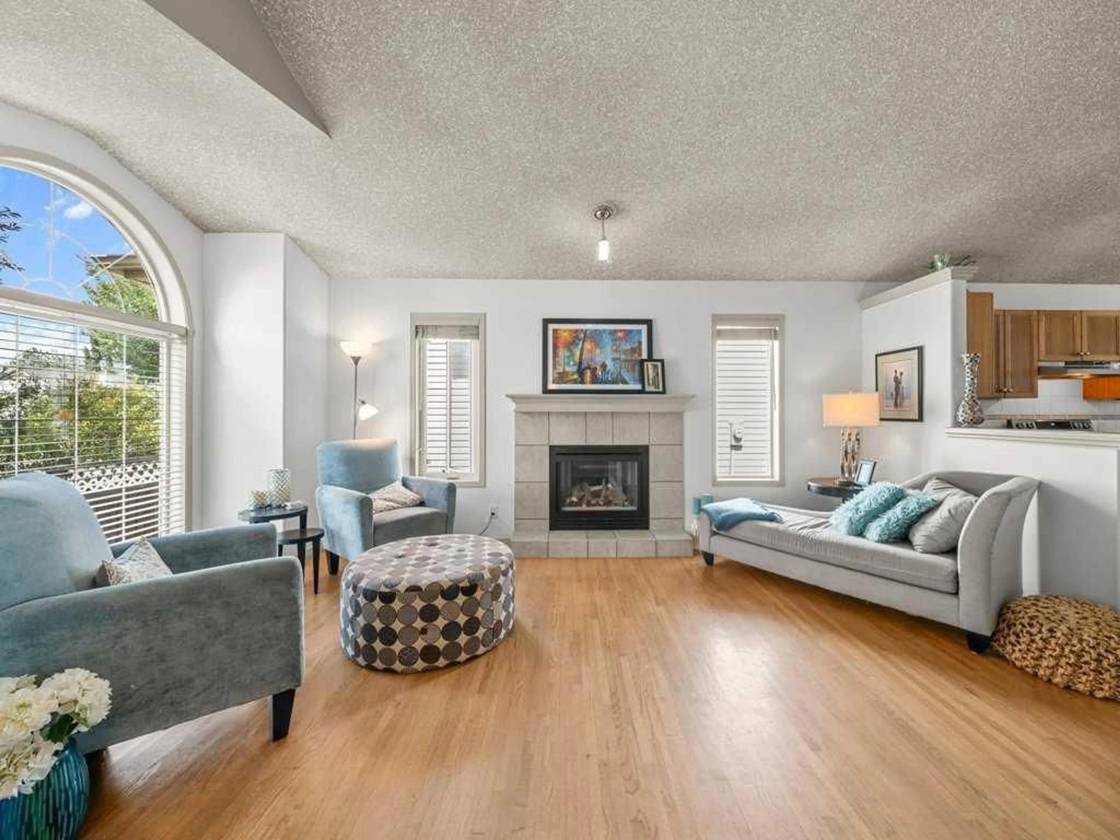155 West Lakeview Pass, Chestermere, Alberta T1X 1G8
Contact us about this property
Highlights
Estimated valueThis is the price Wahi expects this property to sell for.
The calculation is powered by our Instant Home Value Estimate, which uses current market and property price trends to estimate your home’s value with a 90% accuracy rate.Not available
Price/Sqft$461/sqft
Monthly cost
Open Calculator
Description
Former showhome built by Master Builder Douglas Homes Ltd, this well-appointed bungalow offers versatile living in a mature neighbourhood near Chestermere Golf Course, playgrounds, parks and all amenities. The open floor plan features vaulted ceilings throughout the entry, living room, kitchen, dining area and master bedroom, complemented by a curved spindle staircase and genuine hardwood floors in the entry and living room. The front living room showcases a gas fireplace with mantle, while the centre kitchen boasts a walk-in pantry, ample counter space, stainless steel appliances including a dishwasher and stove less than a year old, and flows seamlessly to the spacious dining area with patio doors leading to an impressive two-level deck measuring 575 square feet. The master bedroom includes vaulted ceilings, walk-in closet, and luxurious ensuite with soaker tub and separate shower area with pocket door privacy, while a second bedroom, four-piece bathroom, and laundry area with washer less than a year old complete the main floor. The developed lower level features a large family room, third bedroom, three-piece bathroom, and generous storage area. Additional highlights include a fully fenced and landscaped yard, double attached garage with insulated and finished walls, and recently replaced furnace (February 2025). Chestermere is a vibrant lakeside community just east of Calgary, built around a 4.8 km long recreational lake where residents enjoy boating, swimming, and year-round water activities, with the town also offering golf courses, parks, pathways, and modern amenities, blending small-town charm with easy access to the city.
Property Details
Interior
Features
Main Floor
4pc Bathroom
9`5" x 5`2"4pc Ensuite bath
9`5" x 10`3"Bedroom
9`4" x 11`9"Dining Room
12`1" x 9`7"Exterior
Features
Parking
Garage spaces 2
Garage type -
Other parking spaces 2
Total parking spaces 4
Property History
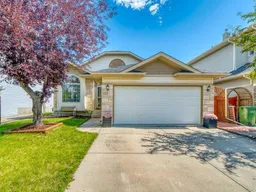 34
34
