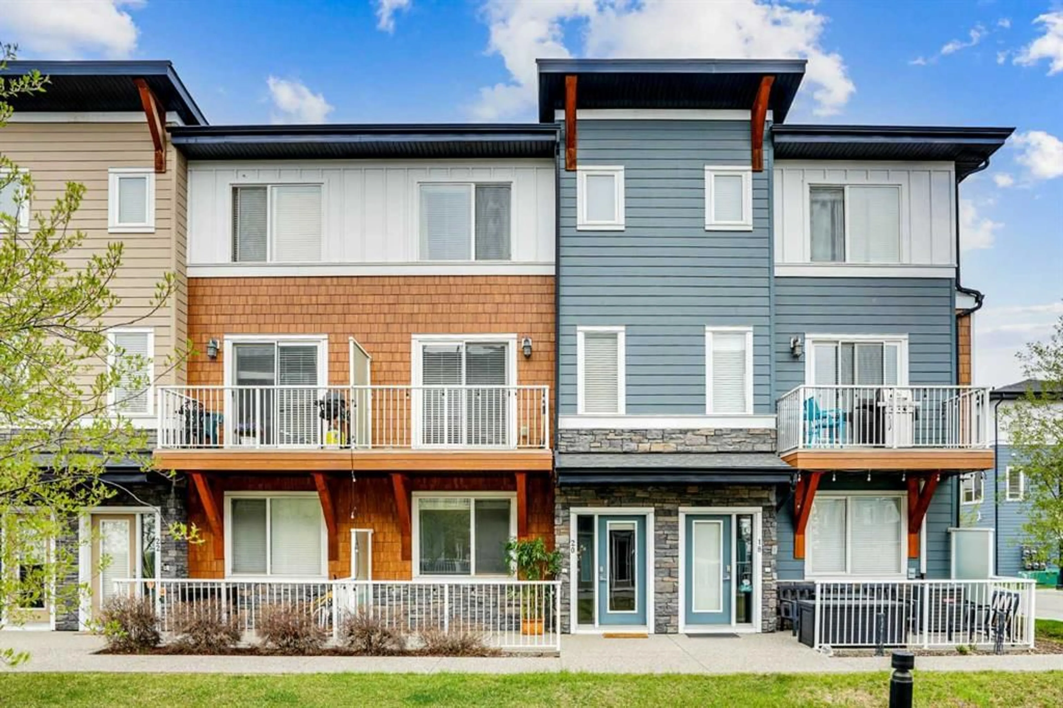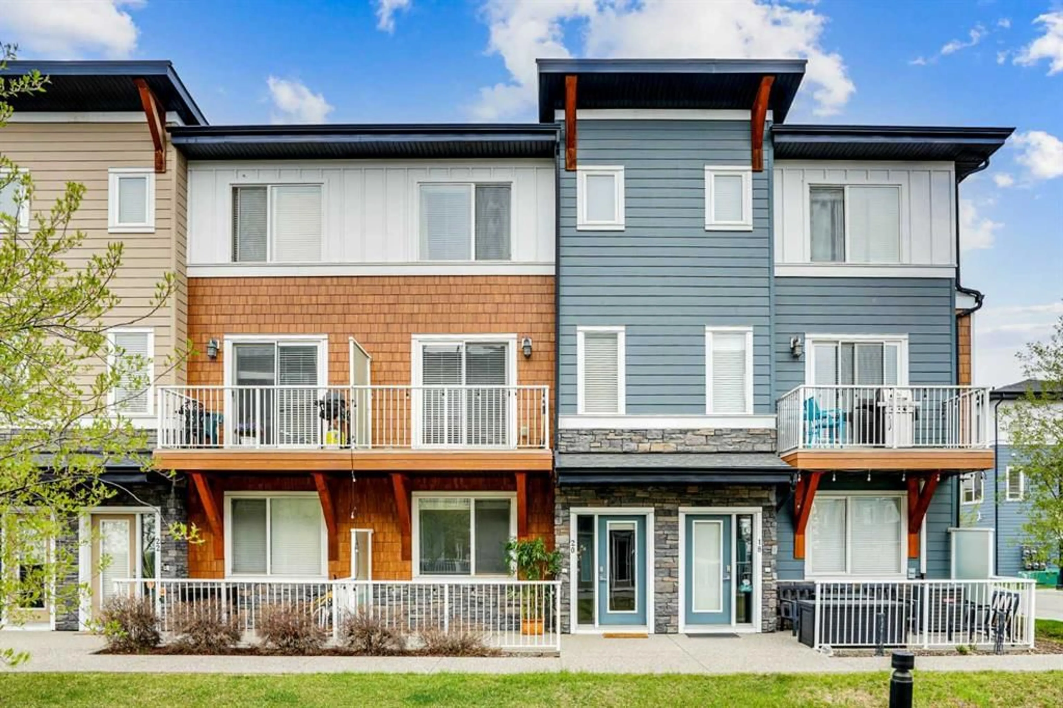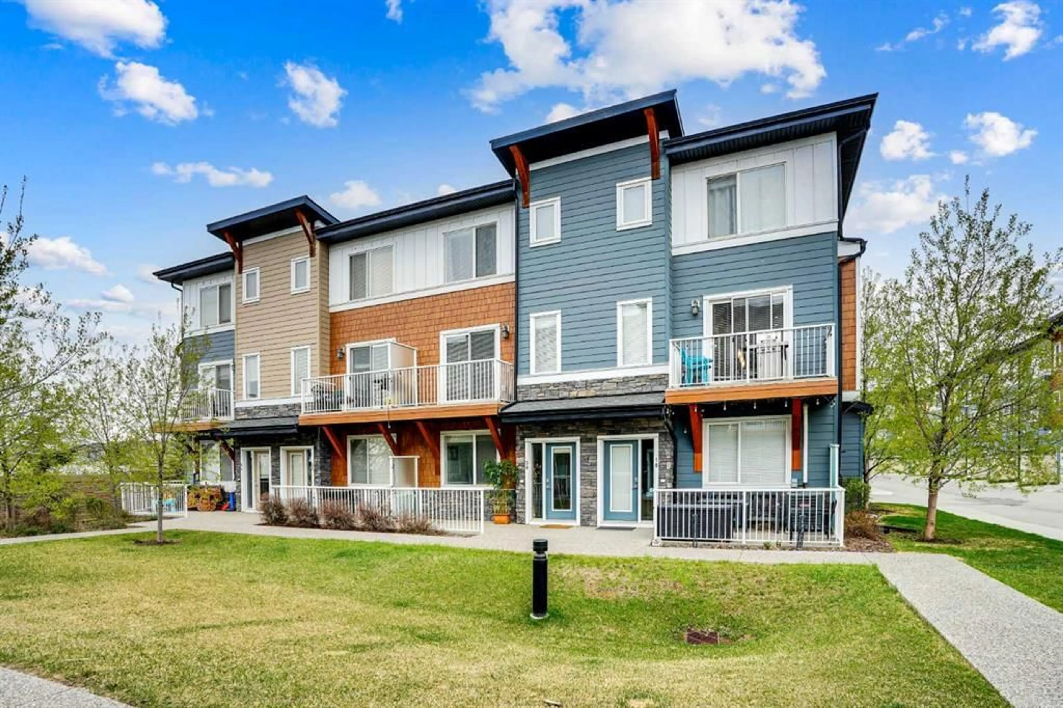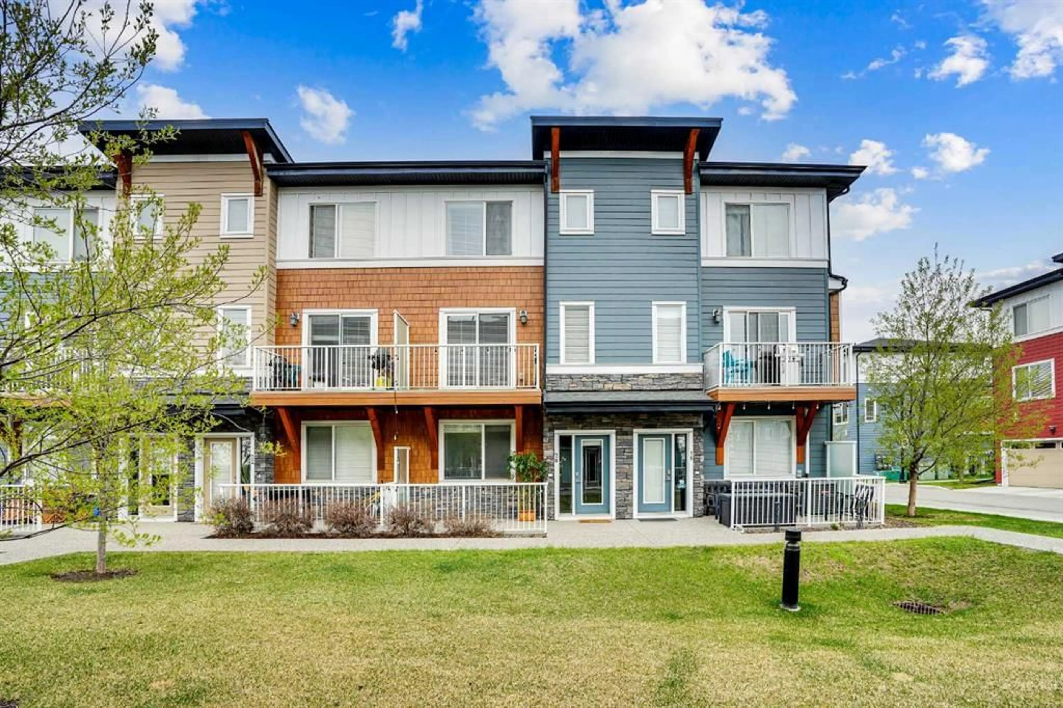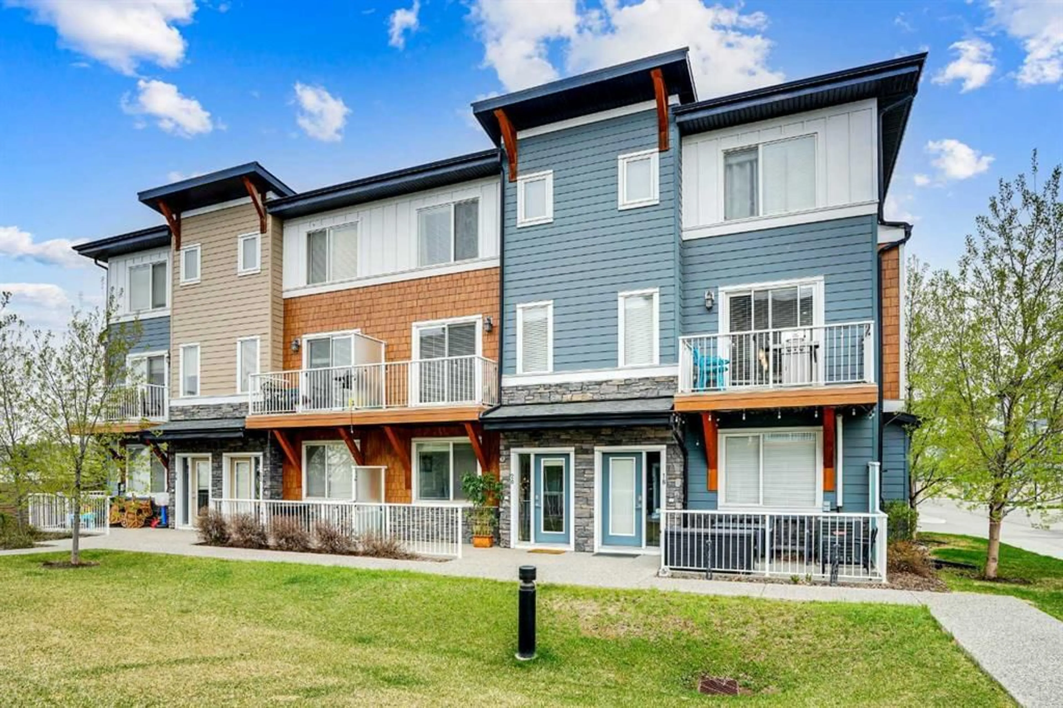111 Rainbow Falls #20, Chestermere, Alberta T1X 0S9
Contact us about this property
Highlights
Estimated valueThis is the price Wahi expects this property to sell for.
The calculation is powered by our Instant Home Value Estimate, which uses current market and property price trends to estimate your home’s value with a 90% accuracy rate.Not available
Price/Sqft$297/sqft
Monthly cost
Open Calculator
Description
Welcome to this beautifully maintained two- storey townhome in the vibrant community of Chestermere offering over 1,529 sq. ft. of developed living space. With 3 bedrooms, 2.5 bathrooms, a den, and a double attached garage. This modern home boasts a bright and open floor plan with premium finishes, offering a perfect combination of style and functionality. The main floor features an elegant kitchen with sleek cabinetry, stainless steel appliances, a large central island, and a spacious pantry, making it ideal for both everyday living and entertaining. The dining area flows seamlessly into the cozy living space, with large windows allowing for plenty of natural light Upstairs, discover three generously sized bedrooms. The primary suite is featuring a walk-in closet and a private 4-piece ensuite. Two additional bedrooms share a full bathroom, You’ll also love the upstairs laundry tucked away at the top of the stairs. Book your private showing today!
Property Details
Interior
Features
Main Floor
Foyer
7`4" x 6`4"Office
9`3" x 8`5"Furnace/Utility Room
7`1" x 4`6"Exterior
Features
Parking
Garage spaces 2
Garage type -
Other parking spaces 0
Total parking spaces 2
Property History
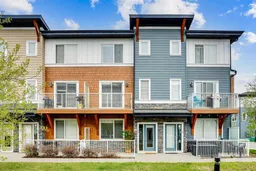 50
50
