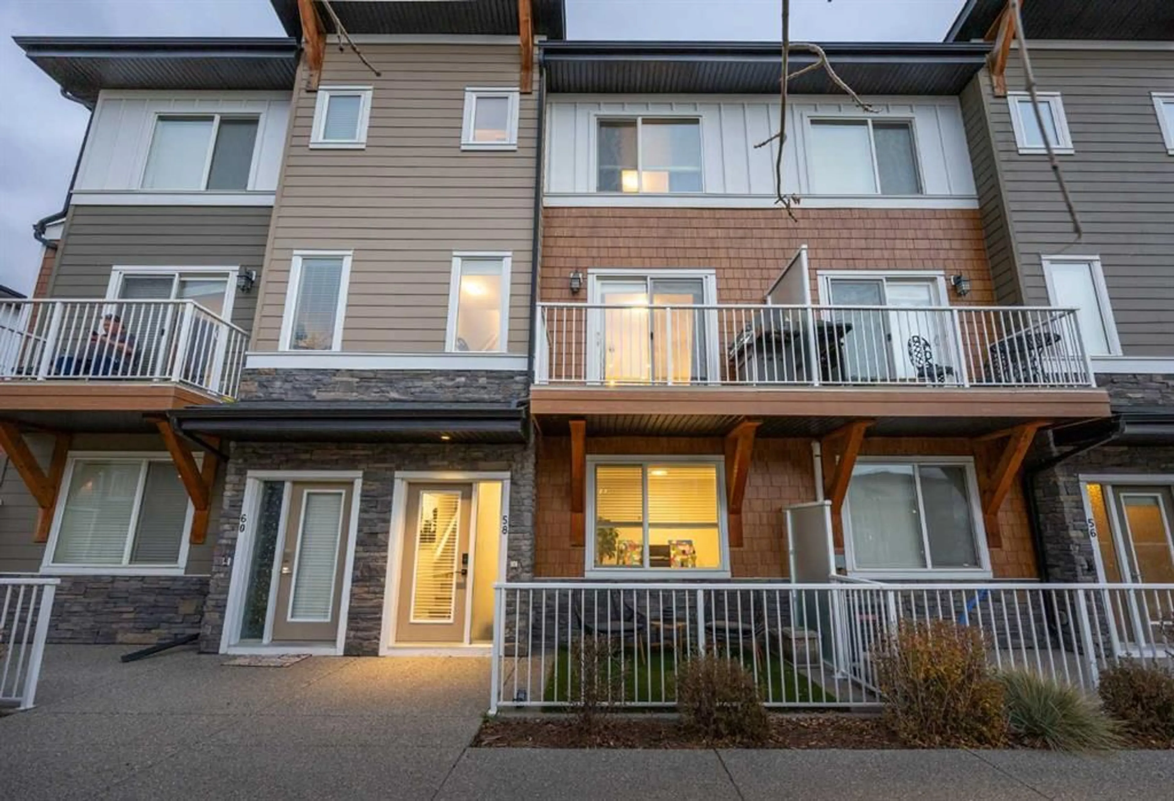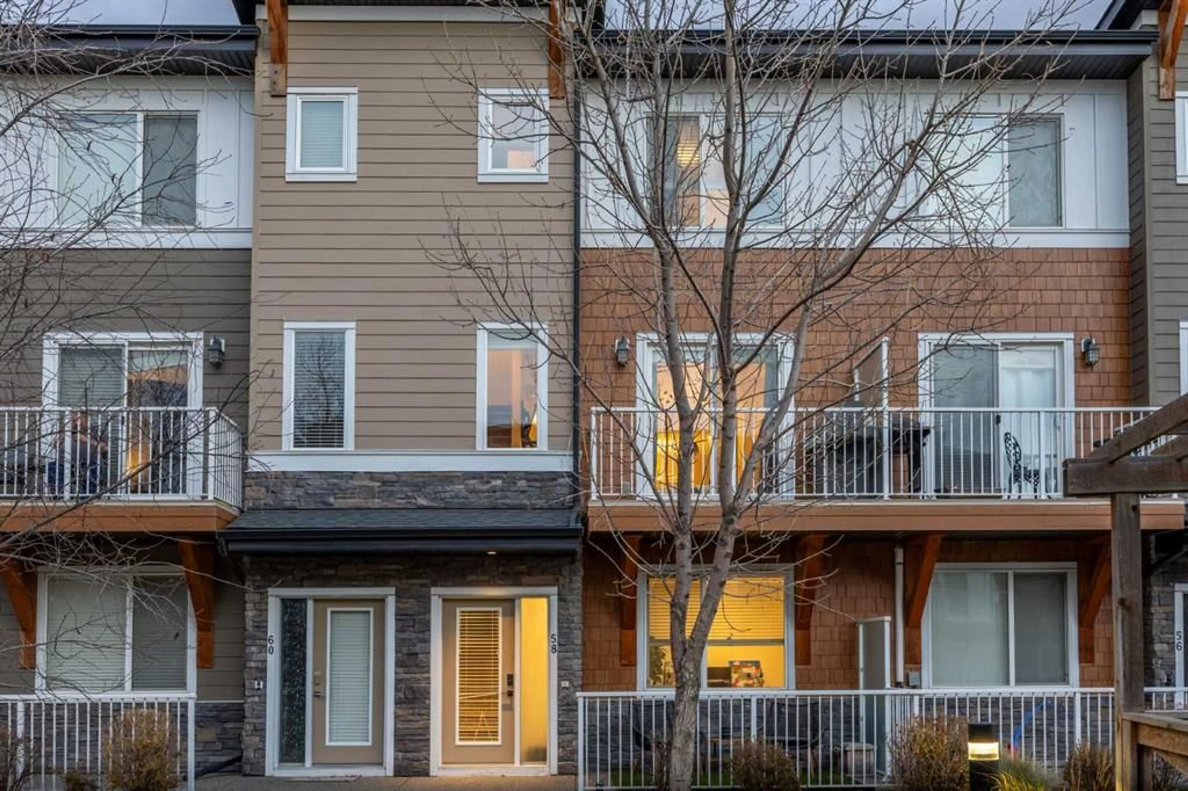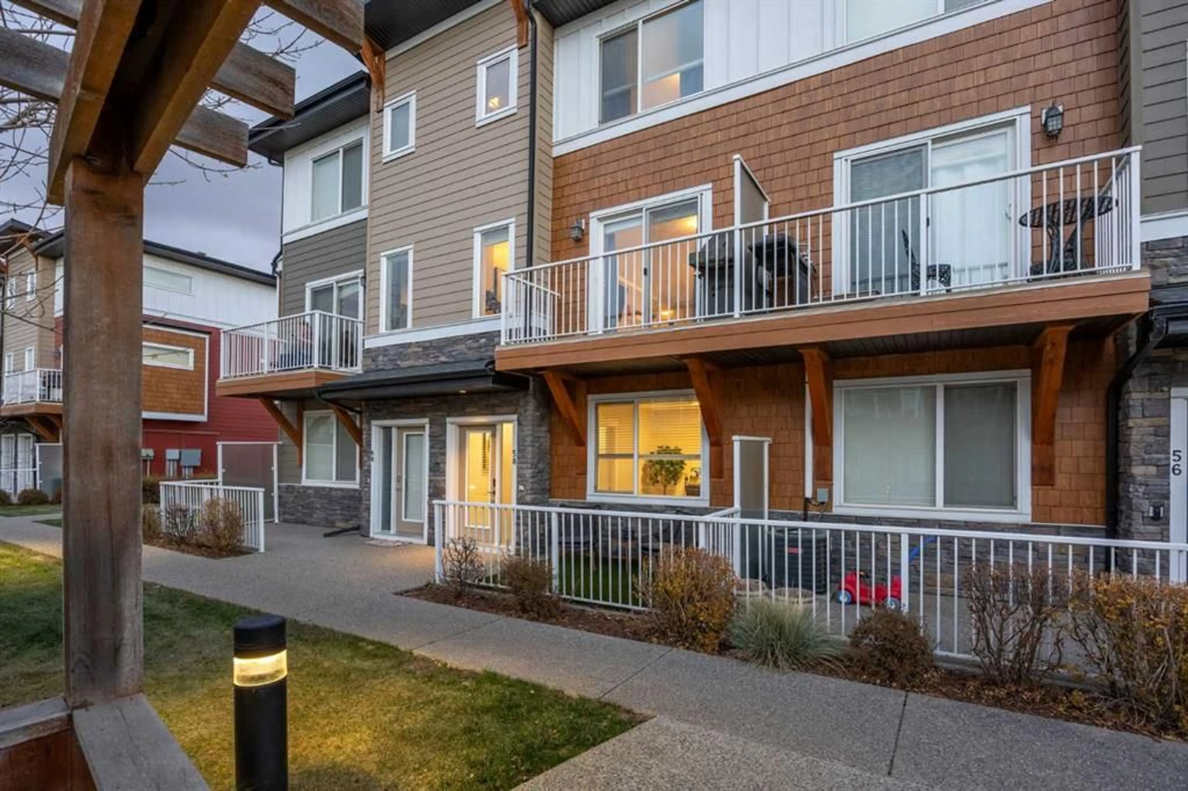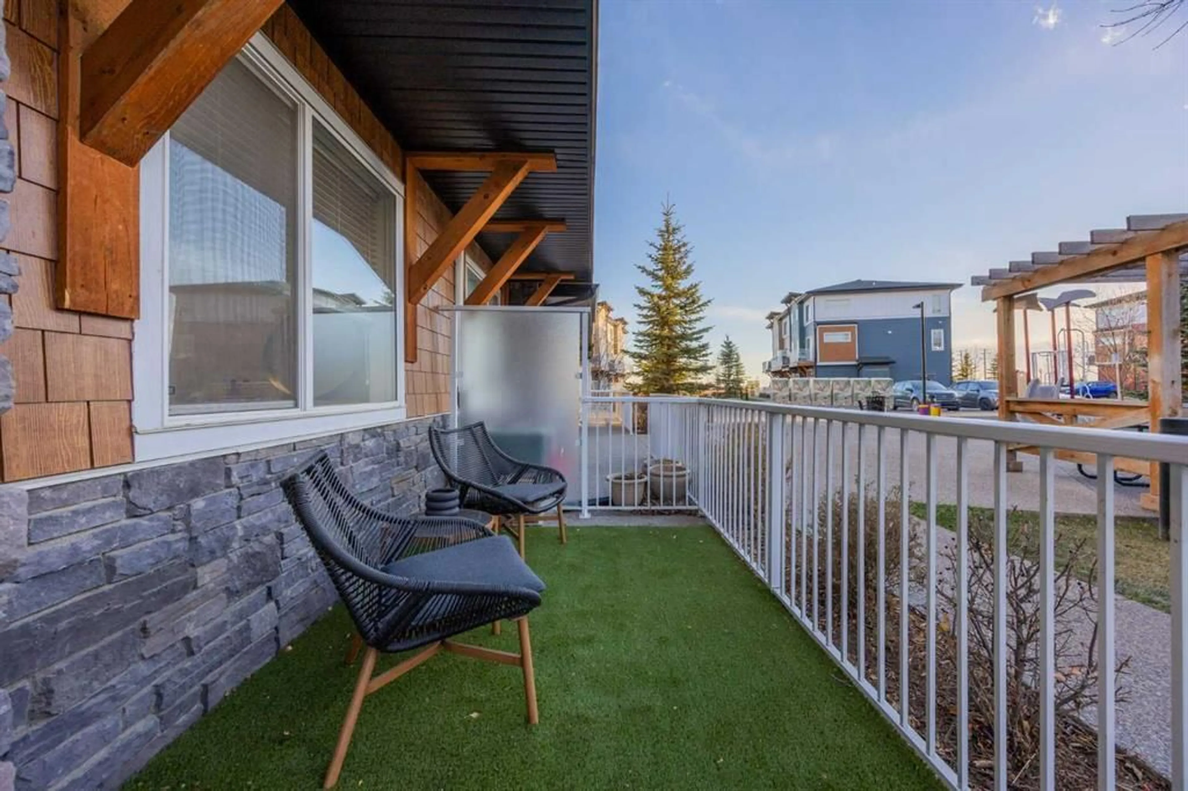111 Rainbow Falls Gate #58, Chestermere, Alberta T1X 0Z5
Contact us about this property
Highlights
Estimated valueThis is the price Wahi expects this property to sell for.
The calculation is powered by our Instant Home Value Estimate, which uses current market and property price trends to estimate your home’s value with a 90% accuracy rate.Not available
Price/Sqft$268/sqft
Monthly cost
Open Calculator
Description
Welcome to MODERN sophistication at its finest! This absolutely STUNNING 3-bedroom townhome, located in the highly sought-after community of Rainbow Falls, has everything you’ve been dreaming of — style, function, and a touch of luxury throughout! Step inside and you’ll instantly fall in love with the bright and inviting main floor, offering direct access to your double attached garage and a welcoming front entrance that opens to your private patio — the perfect spot for morning coffee or evening relaxation. This level also features a versatile bonus room that can be used as a home office, fitness space, 4th bedroom, or cozy reading nook — truly a flexible area to suit your lifestyle! Head upstairs and prepare to be impressed — this is where the home truly shines! The open-concept design on the second level creates an effortless flow between the dining room, kitchen, and living area. Large windows flood the space with natural light from both sides, giving it that warm and airy feel you’ll love coming home to. The chef-inspired kitchen is a showstopper — featuring ceiling-height cabinetry, gorgeous white QUARTZ countertops, stainless steel appliances, and plenty of counter and storage space. Whether you’re cooking dinner or hosting friends, this kitchen is as functional as it is beautiful! The spacious living room offers room for a large sectional and is the perfect place to unwind after a long day. Step through the double sliding glass doors to your private deck overlooking the GREEN SPACE and playground — complete with a gas BBQ hookup and ample space for outdoor seating. The ideal spot for summer evenings and weekend get-togethers! Upstairs, you’ll find a luxurious primary bedroom with room for a king-sized bed, drenched in natural light and complete with a beautiful ensuite and large closet. Two additional bedrooms, a second full bathroom, and convenient upper-level laundry complete this perfectly designed floorplan! Located just minutes from Chestermere Lake, this home offers easy access to parks, scenic walking paths, schools, and all the amenities that make Rainbow Falls one of Chestermere’s most desirable neighbourhoods. This gorgeous home is move-in ready and waiting for you! Don’t wait — book your private showing today and experience the perfect blend of comfort, modern style, and location!
Property Details
Interior
Features
Upper Floor
Bedroom
7`10" x 11`9"2pc Bathroom
5`5" x 4`11"Dining Room
11`2" x 8`4"Kitchen
14`0" x 12`7"Exterior
Features
Parking
Garage spaces 2
Garage type -
Other parking spaces 0
Total parking spaces 2
Property History
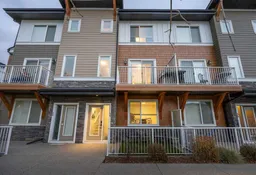 47
47
