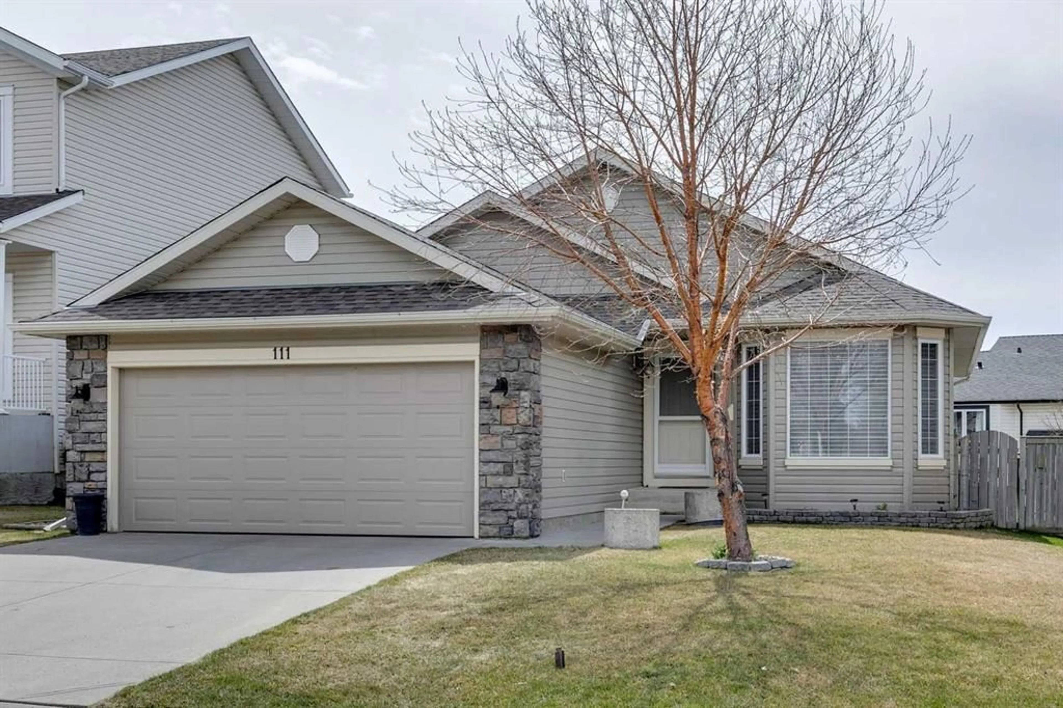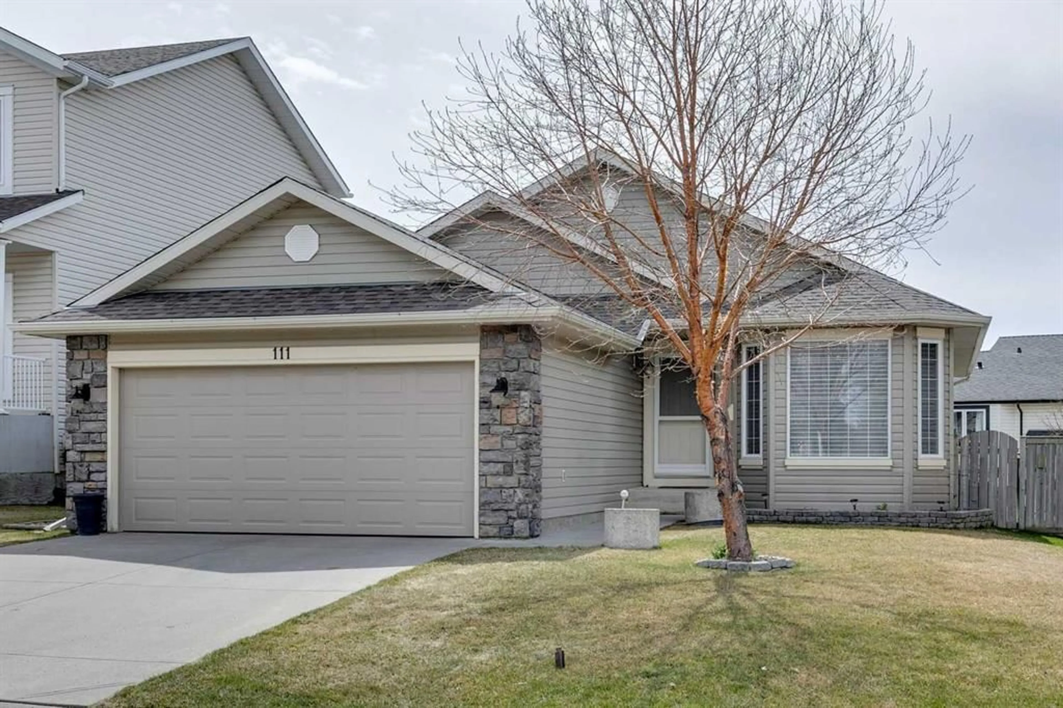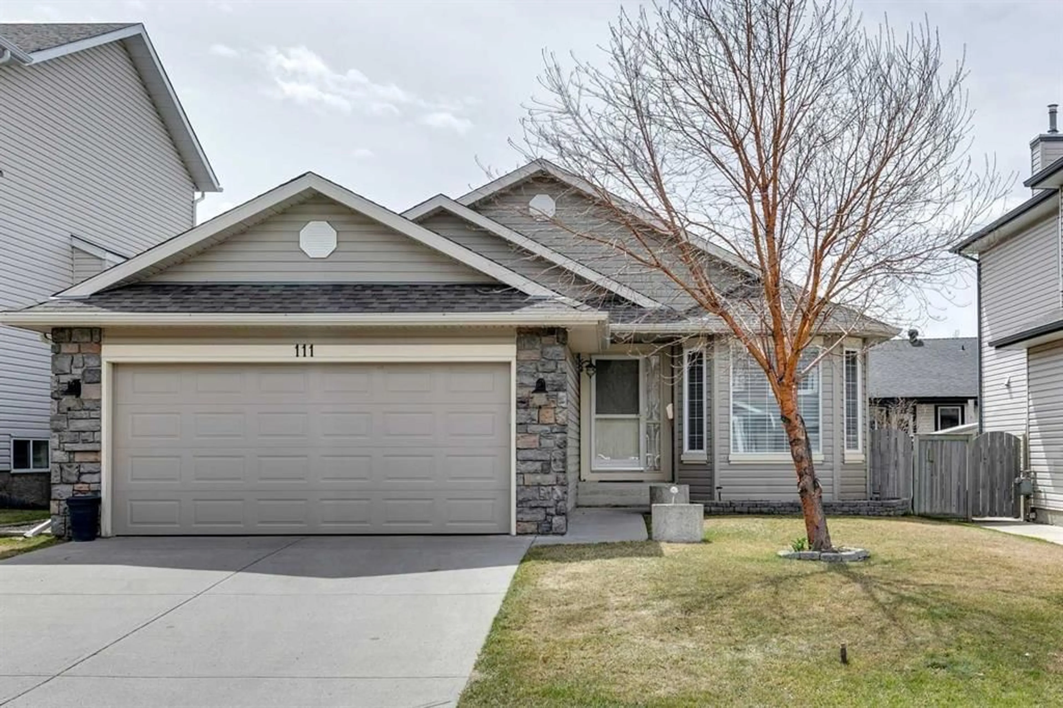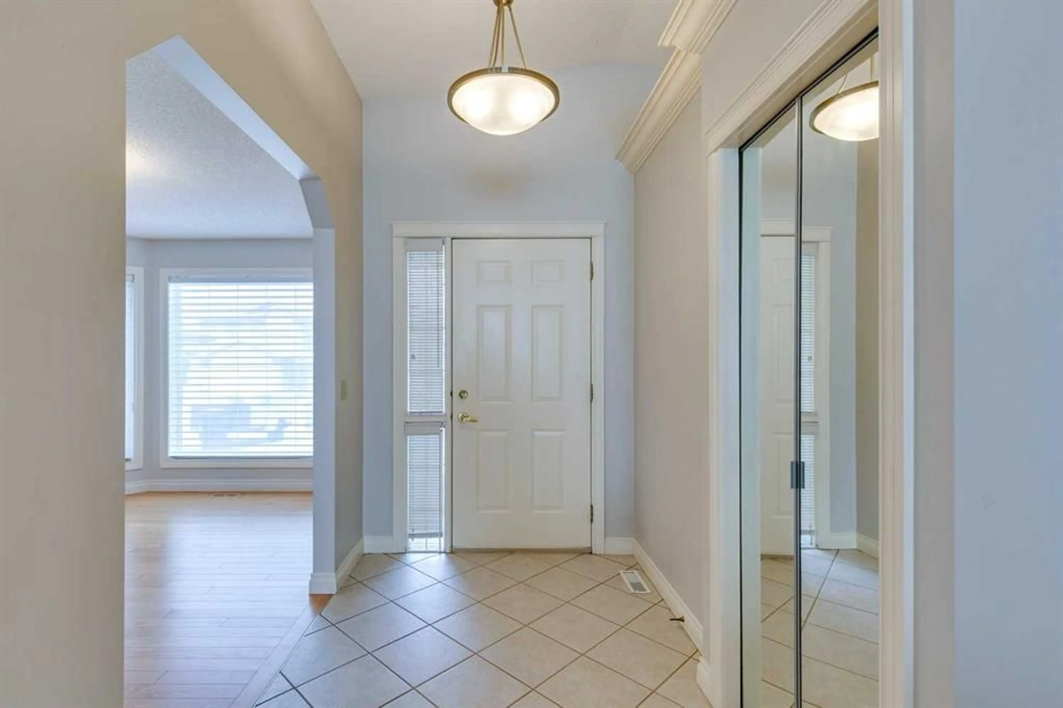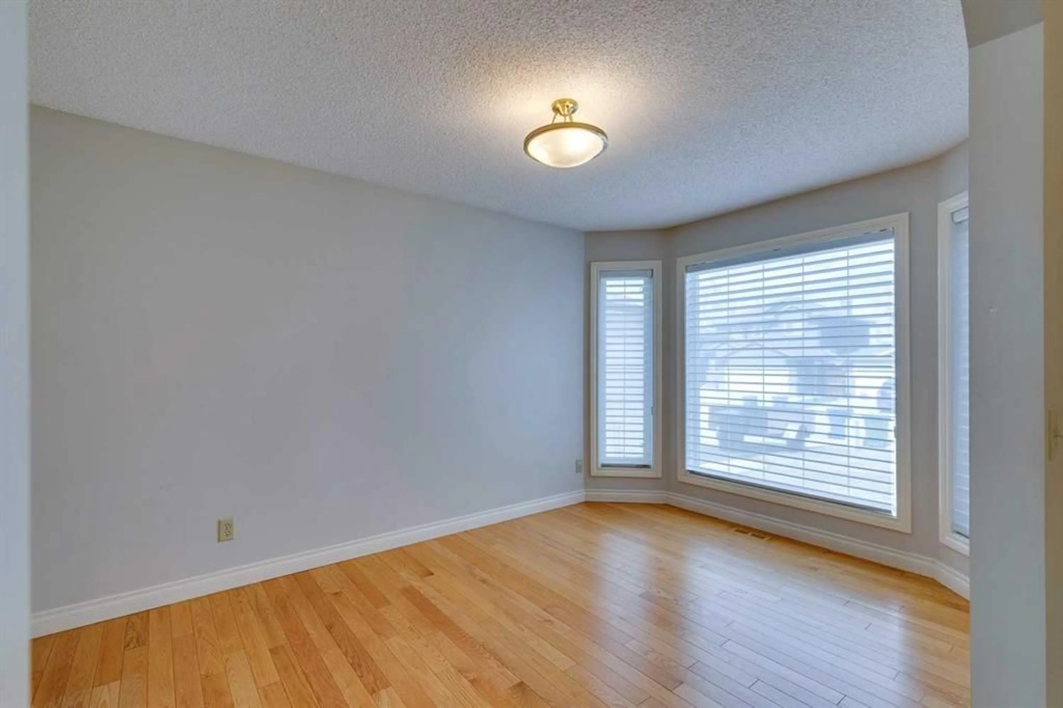111 Cove Cres, Chestermere, Alberta T1X 1J5
Contact us about this property
Highlights
Estimated ValueThis is the price Wahi expects this property to sell for.
The calculation is powered by our Instant Home Value Estimate, which uses current market and property price trends to estimate your home’s value with a 90% accuracy rate.Not available
Price/Sqft$430/sqft
Est. Mortgage$2,706/mo
Tax Amount (2024)$3,350/yr
Days On Market8 days
Description
Tucked into the heart of The Cove—one of Chestermere’s most beloved lakeside communities—this beautifully maintained bungalow offers timeless style, functional space, and a location that embraces both serenity and recreation. Set on a landscaped lot with a south-facing backyard, this 3-bedroom, 3-bathroom home welcomes you with soaring vaulted ceilings, rich hardwood floors, and a bright open-concept layout designed for everyday living and easy entertaining. The spacious living room features a cozy gas fireplace, while the kitchen is thoughtfully appointed with quartz countertops, ample cabinetry, a corner pantry, and a large island with seating. A flexible front lifestyle room can be used as a formal dining space, office, or music room. The private primary suite includes garden door access to the back deck—perfect for quiet mornings—and a relaxing ensuite with a jetted tub and separate shower. Downstairs, the partially finished basement features a third bedroom, full bath, and workstation, with sunshine windows and plenty of room to expand. Outside, enjoy the privacy of your fenced yard and the convenience of an attached double garage and concrete driveway. Best of all, you’re just a short walk to the lake, tennis courts, parks, and pathways—ideal for anyone who loves an active, connected lifestyle.
Upcoming Open House
Property Details
Interior
Features
Main Floor
Bedroom
10`8" x 10`6"Dining Room
8`9" x 10`7"Laundry
6`0" x 9`0"Kitchen
13`5" x 17`0"Exterior
Features
Parking
Garage spaces 2
Garage type -
Other parking spaces 2
Total parking spaces 4
Property History
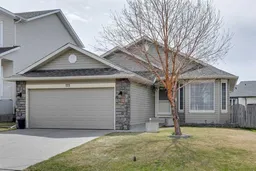 42
42
