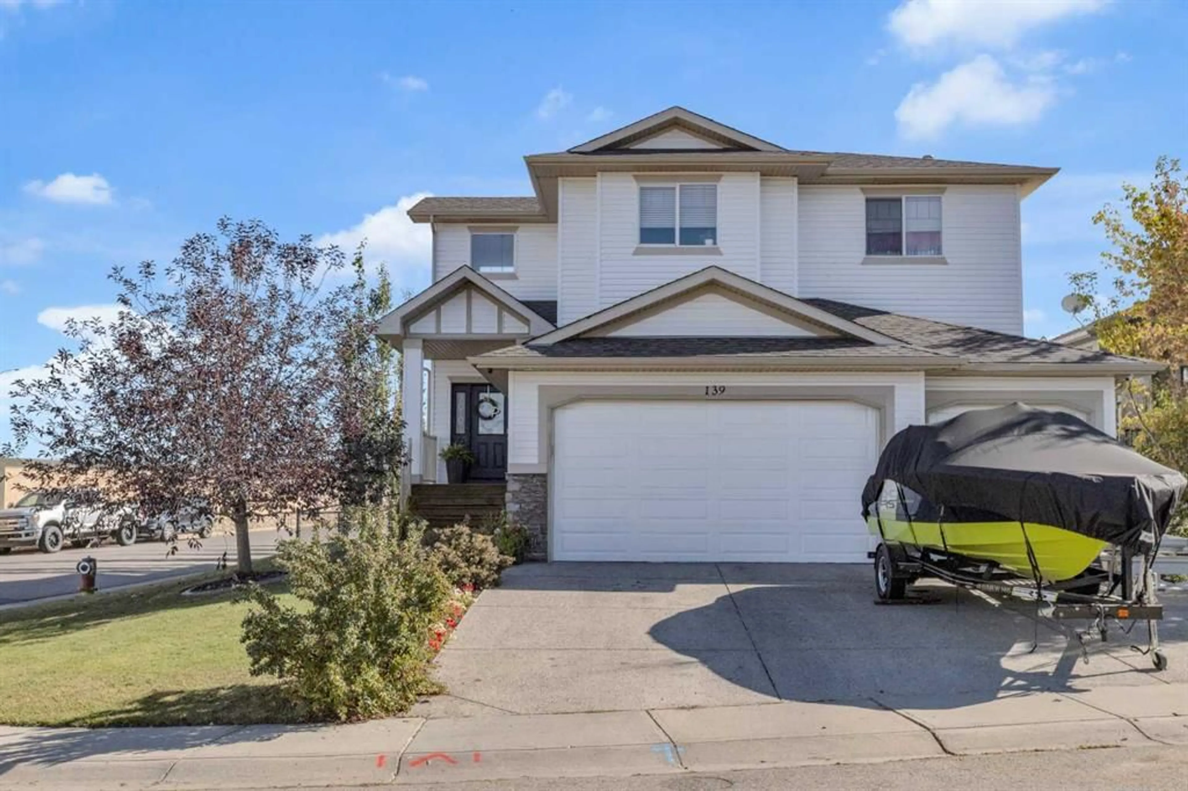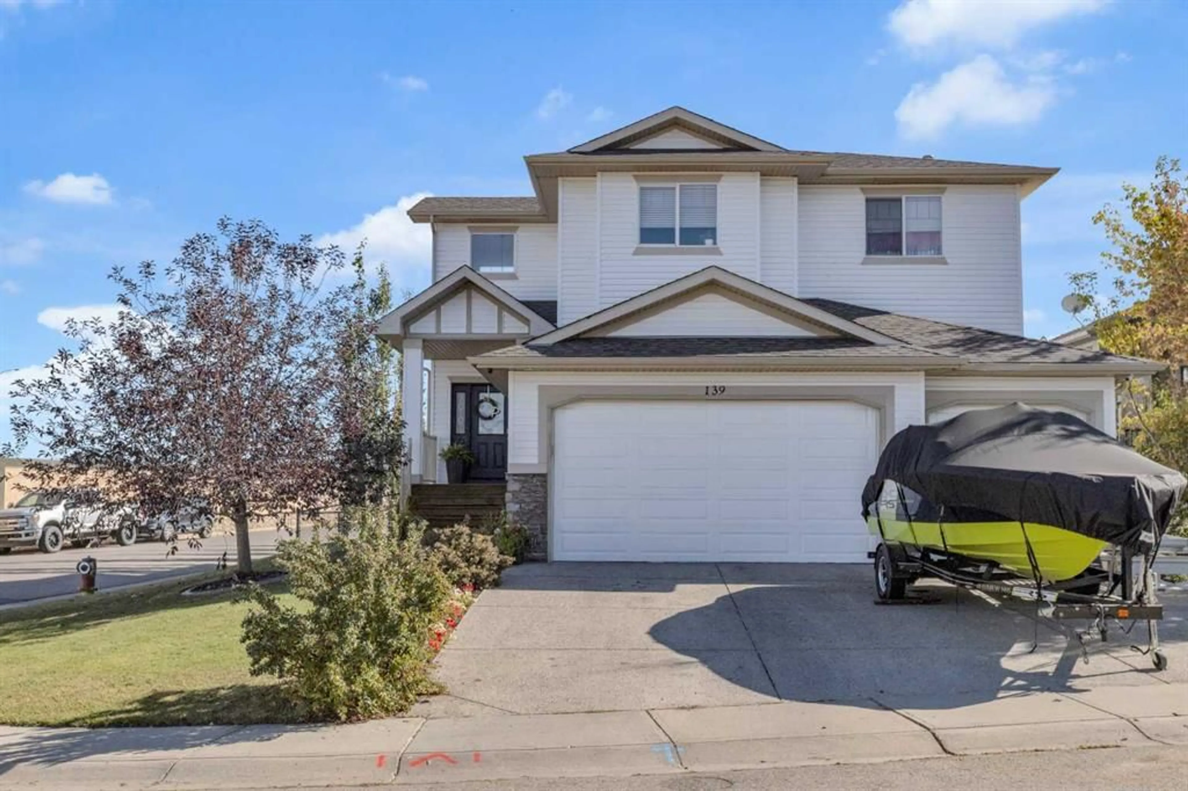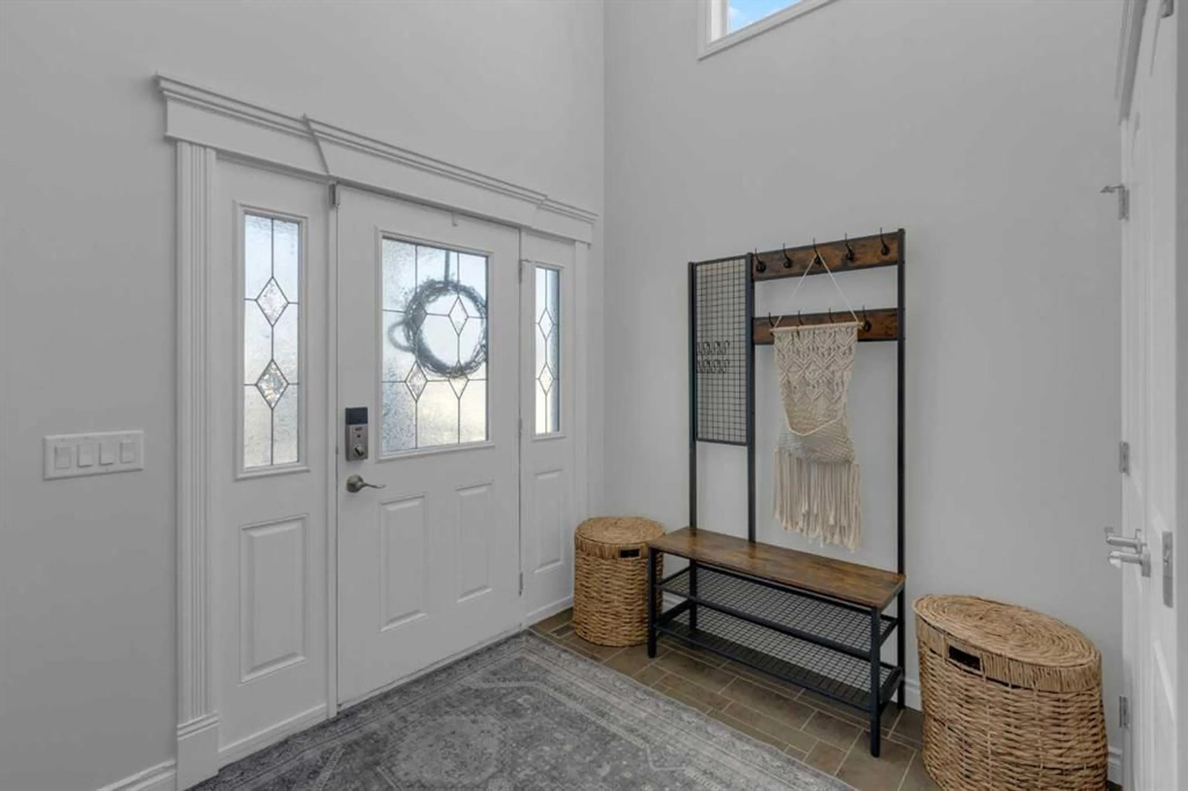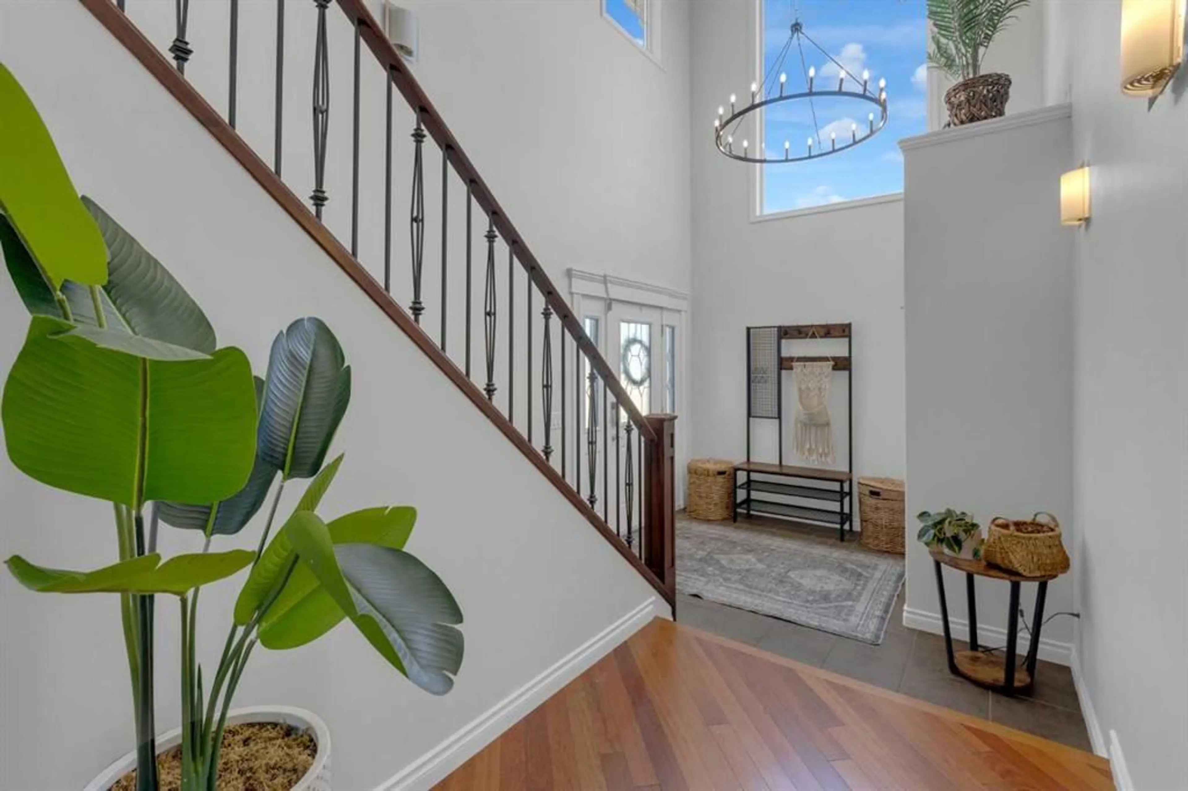139 Cove Close, Chestermere, Alberta T1X 1V4
Contact us about this property
Highlights
Estimated valueThis is the price Wahi expects this property to sell for.
The calculation is powered by our Instant Home Value Estimate, which uses current market and property price trends to estimate your home’s value with a 90% accuracy rate.Not available
Price/Sqft$313/sqft
Monthly cost
Open Calculator
Description
** OPEN HOUSE ** Sunday October 19th 2pm-4pm ** Step into luxury living with this exceptional corner-lot residence in the highly desirable community of The Cove in Chestermere! Perfectly positioned just steps from the beach, pickleball courts, and parks, this home offers not only a beautiful place to live, but a lifestyle to match. Thoughtfully designed, the main floor welcomes you with rich hardwood flooring, a grand foyer that sets the tone, and an open-concept layout ideal for family gatherings and entertaining alike. The kitchen is a true showpiece, complete with a gas stove, an oversized island, and seamless flow into the dining and living areas. A private office, a convenient half bath, and a laundry/mudroom with garage access add both style and function. Upstairs, four generously sized bedrooms provide comfort for the whole family, complemented by a cozy bonus room and a 5-piece bath. The primary suite is a serene retreat with its own 4-piece ensuite, perfect for unwinding after a long day. Outdoor living is second to none here—relax on the elevated deck, or step down to the beautifully landscaped backyard. The undeveloped walkout basement offers endless potential to design a dream recreation space, gym, or guest suite, all with seamless access to the outdoors. Modern comforts have not been overlooked: enjoy cool summers with central air conditioning and warm, cozy winters with a heated triple car garage. Conveniently located close to schools, shopping, and major roadways, this property offers the perfect blend of comfort, convenience, and community. With its unbeatable location, elegant design, and incredible future potential, this home is a rare find you won’t want to miss!
Property Details
Interior
Features
Main Floor
2pc Bathroom
4`9" x 5`9"Dining Room
11`7" x 12`5"Foyer
9`4" x 9`7"Kitchen
22`2" x 12`5"Exterior
Features
Parking
Garage spaces 3
Garage type -
Other parking spaces 3
Total parking spaces 6
Property History
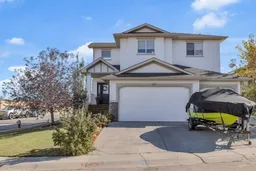 36
36
