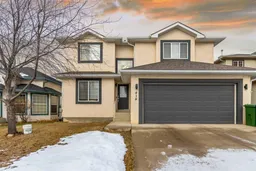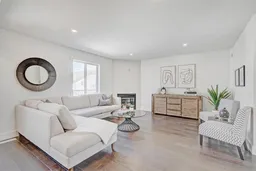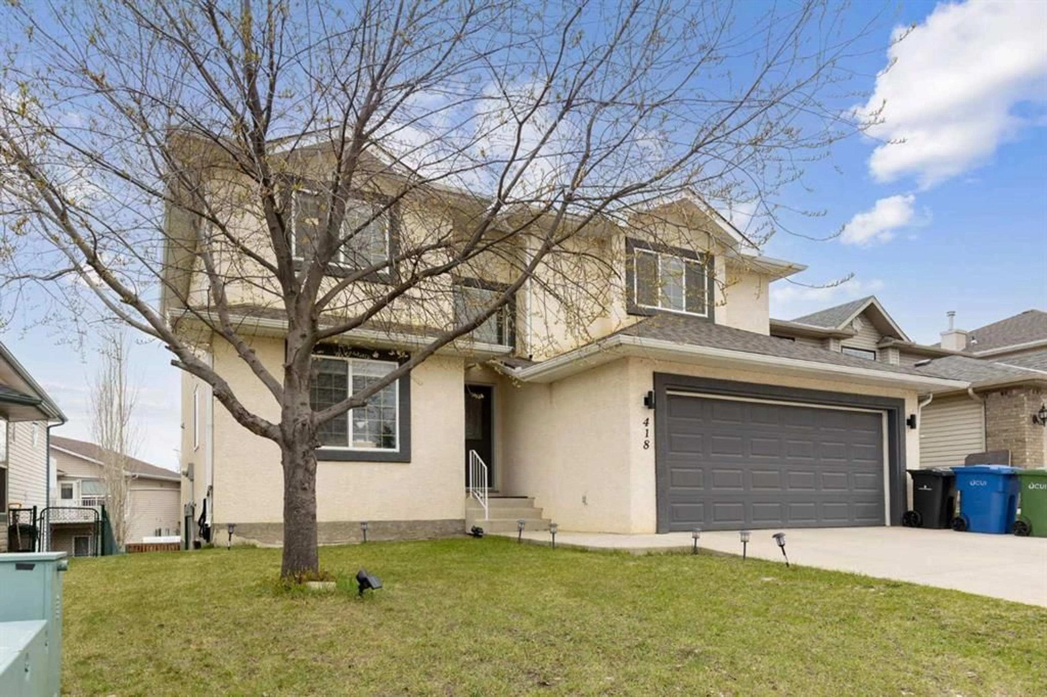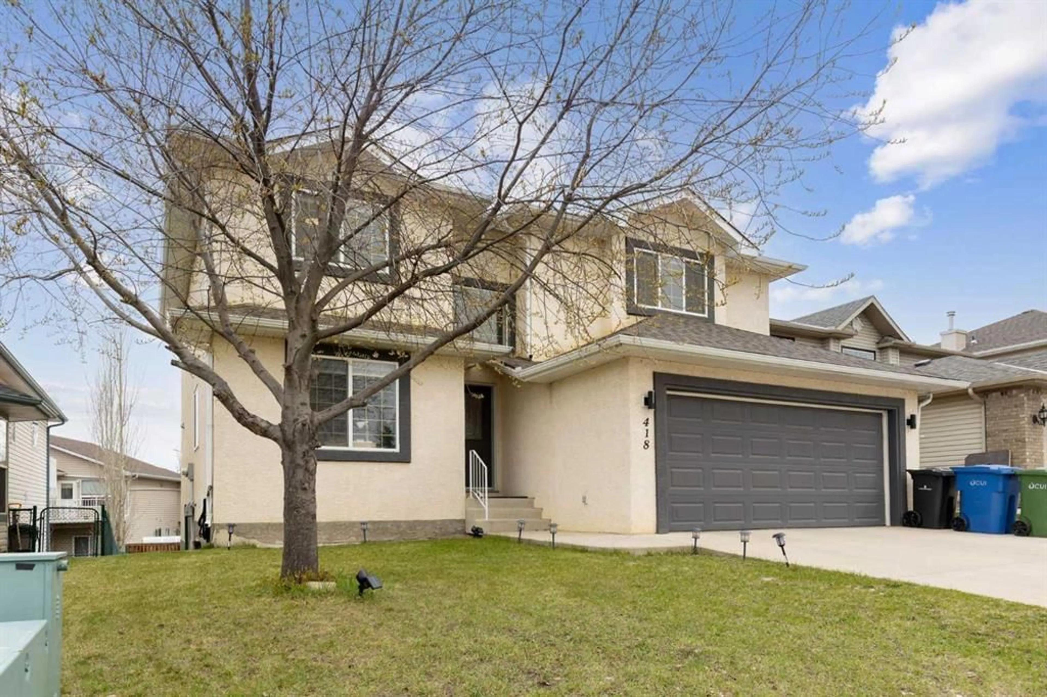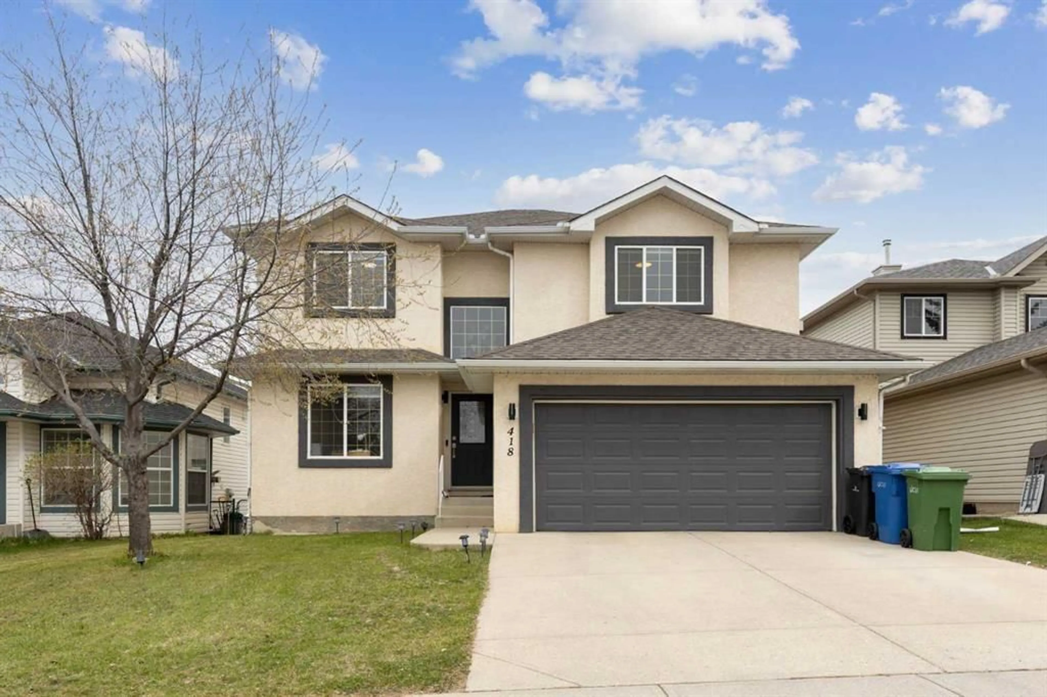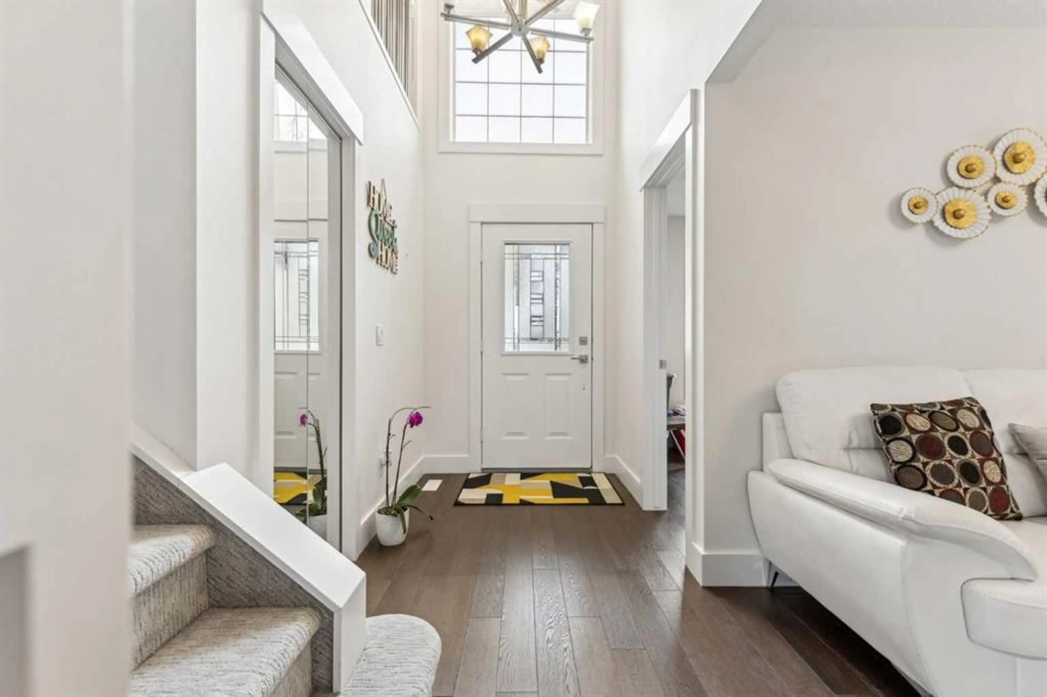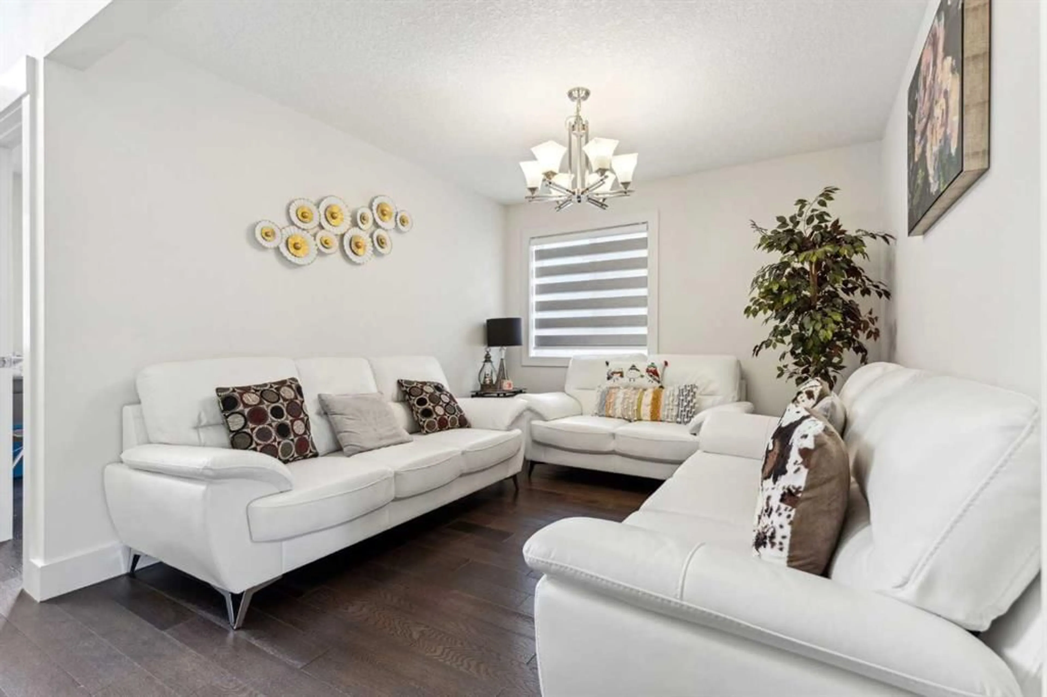418 Cove Rd, Chestermere, Alberta T1X 1J7
Contact us about this property
Highlights
Estimated ValueThis is the price Wahi expects this property to sell for.
The calculation is powered by our Instant Home Value Estimate, which uses current market and property price trends to estimate your home’s value with a 90% accuracy rate.Not available
Price/Sqft$346/sqft
Est. Mortgage$3,217/mo
Tax Amount (2024)$3,859/yr
Days On Market8 days
Total Days On MarketWahi shows you the total number of days a property has been on market, including days it's been off market then re-listed, as long as it's within 30 days of being off market.122 days
Description
Discover this beautifully renovated 2-storey walkout home, thoughtfully upgraded and move-in ready! With over 2,140 sq ft of finished living space and a spacious unfinished walkout basement, this home offers incredible value in one of Chestermere’s most desirable neighbourhoods—just steps from the lake, private residents’ beach, parks, shopping, and schools. ? Highlights of the Home: Fully renovated with modern finishes throughout Stucco exterior for timeless curb appeal 3 spacious bedrooms + bonus room + main floor office/den Engineered hardwood flooring and stylish quartz countertops Large chef’s kitchen with centre island, breakfast bar, and pantry Cozy gas fireplaces on both the main and upper floors Oversized bonus room perfect for family movie nights Luxurious primary suite with jetted soaker tub and separate shower Large mudroom with convenient main floor laundry Walkout basement ready for your personal touch Enjoy outdoor living on the upper deck or lower patio, both overlooking a huge fenced backyard complete with a built-in firepit—ideal for entertaining or relaxing under the stars. ?? Location, Location, Location! Enjoy a quick 5-minute walk to Chestermere’s private beach, scenic walking paths, and local hot spots like Dockside Bar & Grill. Within minutes of Prairie Waters Elementary, Chestermere Lake Middle School, and a short 10-minute drive to East Hills Shopping Centre, Costco, and Walmart. You’re also just 10 minutes from Calgary city limits and 30 minutes from downtown Calgary. ?? This home is competitively priced below similar listings in The Cove and offers significantly more living space and value compared to nearby homes like 144 Hawkmere View ($674,888) and 360 Parkmere Green ($809,000). It won’t last long!
Property Details
Interior
Features
Main Floor
Den
10`11" x 9`5"Dining Room
10`11" x 10`2"Kitchen
17`5" x 10`11"Living Room
16`5" x 14`5"Exterior
Features
Parking
Garage spaces 2
Garage type -
Other parking spaces 2
Total parking spaces 4
Property History
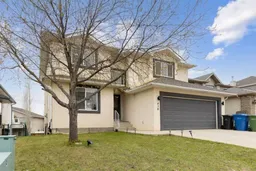 41
41