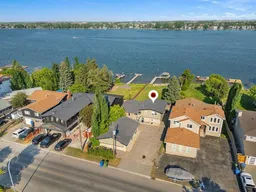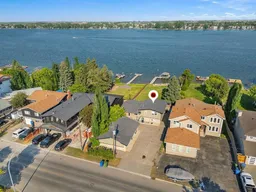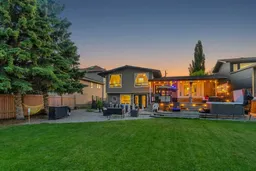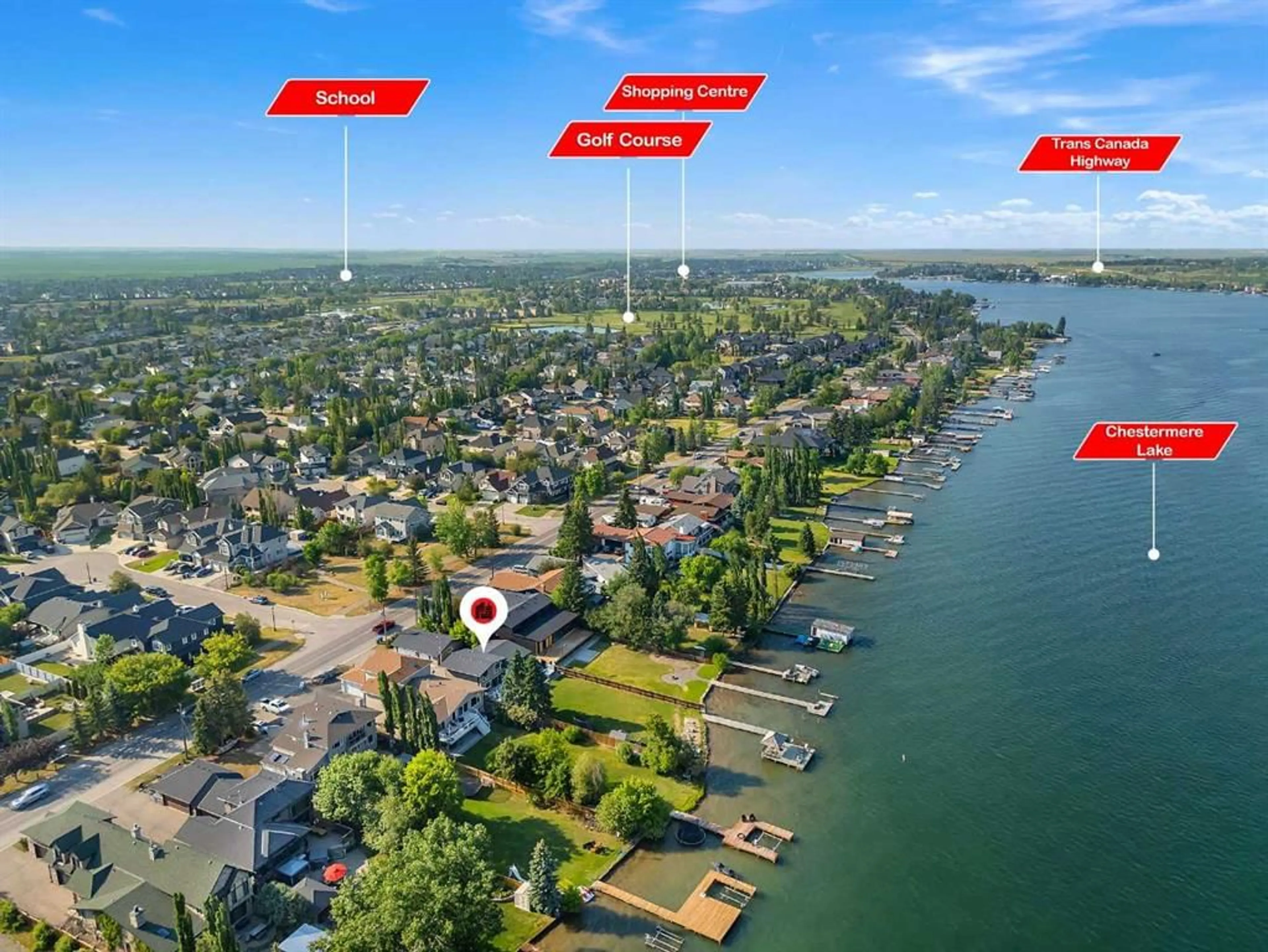700 West Chestermere Dr, Chestermere, Alberta T1X 1B5
Contact us about this property
Highlights
Estimated valueThis is the price Wahi expects this property to sell for.
The calculation is powered by our Instant Home Value Estimate, which uses current market and property price trends to estimate your home’s value with a 90% accuracy rate.Not available
Price/Sqft$700/sqft
Monthly cost
Open Calculator
Description
LAKEFRONT LUXURIOUS PROPERTY!! OVER 18,000 SQ FT LOT (60 FT X 301 FT) WITH PRIVATE DOCK!! 4 BEDROOMS & 3 BATHROOMS!! DOUBLE-TIER DECK WITH HOT TUB, FIREPIT, AND OUTDOOR LOUNGE!! 2450+ SQ FT OF LIVING SPACE ON A UNIQUE 4-LEVEL SPLIT DESIGN!! This stunning lakefront home is more than just a property — it’s a lifestyle. Perfectly positioned on a sprawling 0.41 ACRE LOT, this residence offers the rare combination of architectural charm and resort-style outdoor living. Step inside to a BRIGHT, SPACIOUS MAIN LEVEL with a cozy living room, fireplace, wet bar and walk-out access to the backyard — perfect for hosting and relaxing. Upstairs, the beautifully finished kitchen flows into an ELEGANT DINING AREA and stylish family room with direct access to the upper deck. The next level features three bedrooms including a PRIMARY RETREAT WITH 5PC ENSUITE, while a full 4pc bathroom serves the additional bedrooms. And just when you think you've seen it all — it keeps getting better. The FINISHED BASEMENT adds even more space with a fourth bedroom, WALK-IN CLOSET, large rec area, and laundry room. And the BACKYARD? IT’S ON A WHOLE DIFFERENT LEVEL. Designed to impress with a DOUBLE-TIER DECK, BUILT-IN LIGHTING, a SPA-STYLE HOT TUB, FIREPIT, oversized CHESSBOARD PATIO, MINI GOLF, and your own PRIVATE DOCK WITH GAZEBO — this space truly turns heads. This isn’t just a backyard — it’s where summer parties turn legendary, and lazy Sundays feel like you booked a private resort. Walk to the NEARBY SCHOOL, PARKS, OR GOLF COURSE, or simply stay home and live like you're on vacation every day. ALL FURNITURE IS INCLUDED — just move in and enjoy!! THIS ISN’T JUST A HOME — THIS IS A MOMENT, A FEELING, A DESTINATION. COME SEE IT TO BELIEVE IT.
Property Details
Interior
Features
Third Floor
Bedroom
12`7" x 14`0"Bedroom - Primary
13`5" x 13`0"4pc Bathroom
7`6" x 7`6"5pc Ensuite bath
10`6" x 5`0"Exterior
Features
Parking
Garage spaces 3
Garage type -
Other parking spaces 4
Total parking spaces 7
Property History
 44
44







