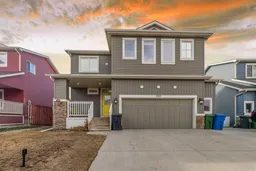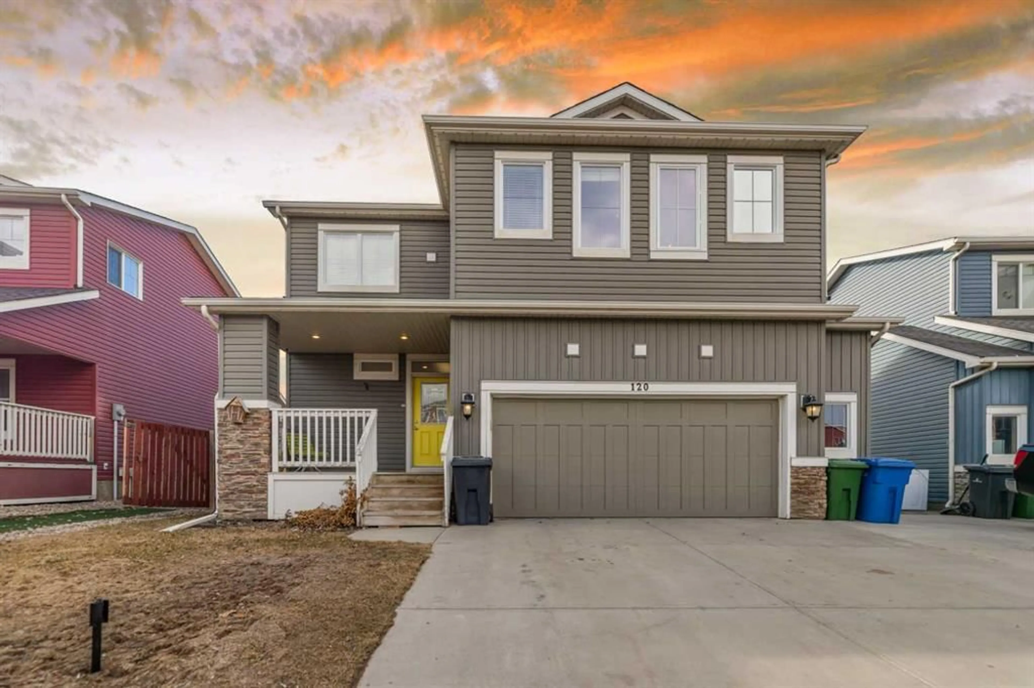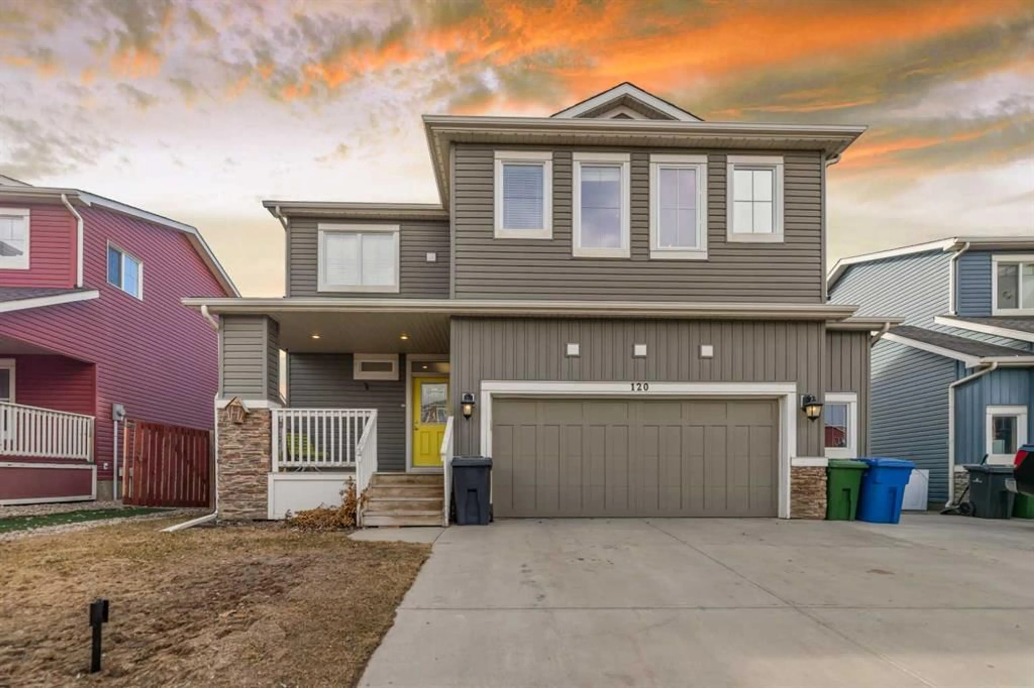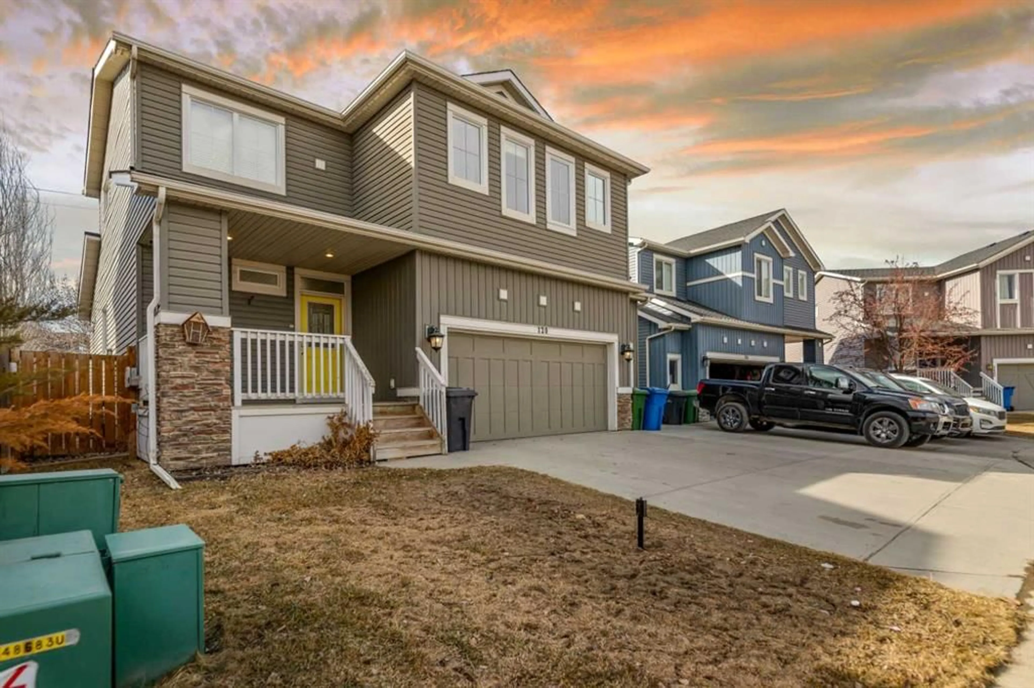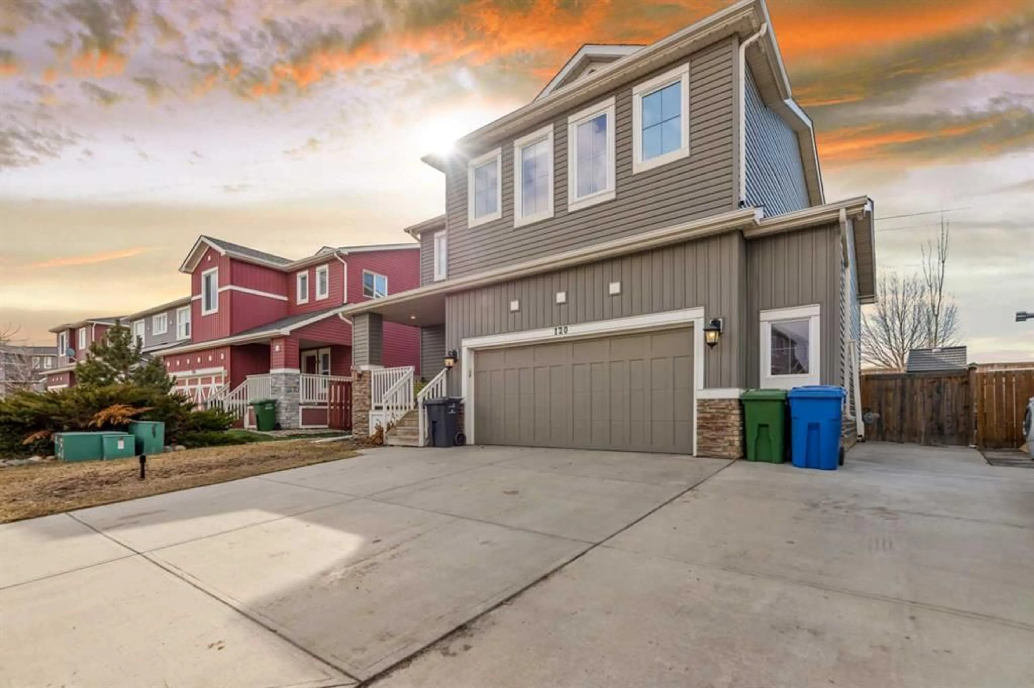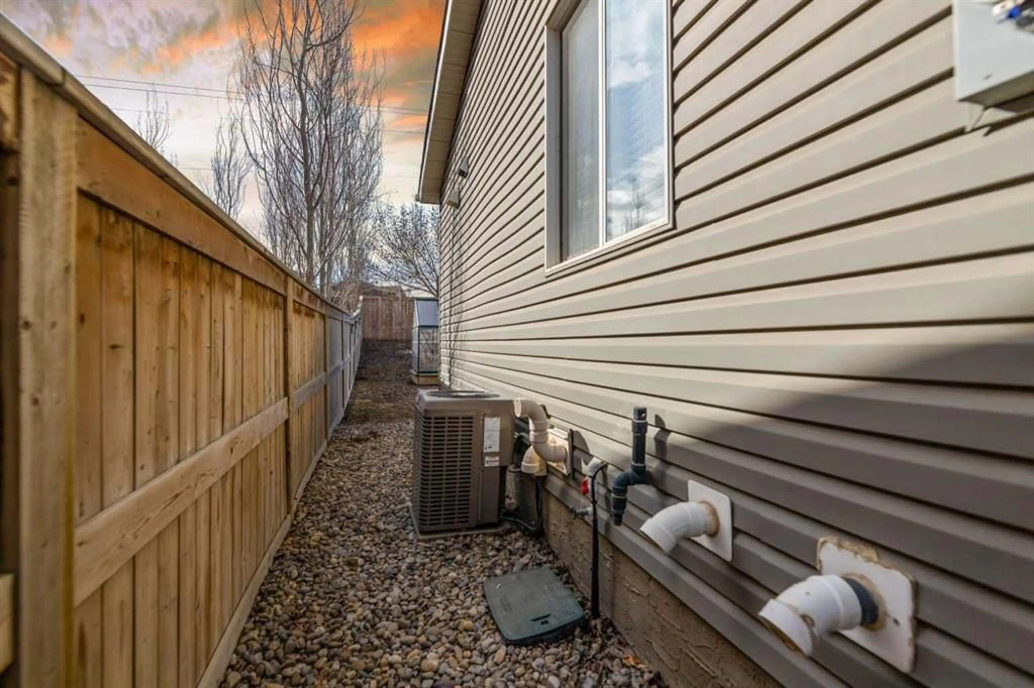120 West Creek Green, Chestermere, Alberta T1X0B4
Contact us about this property
Highlights
Estimated valueThis is the price Wahi expects this property to sell for.
The calculation is powered by our Instant Home Value Estimate, which uses current market and property price trends to estimate your home’s value with a 90% accuracy rate.Not available
Price/Sqft$388/sqft
Monthly cost
Open Calculator
Description
Welcome to Your Dream Family Home! Tucked away in a peaceful cul-de-sac and just a short walk from three schools, scenic parks, playgrounds, and recreational amenities—including the community pathway system and the popular Bike Park—this beautifully upgraded two-story home exudes pride of ownership. With over 2,550 sq. ft. of thoughtfully developed living space, this 4-bedroom, 3.5-bath home is a perfect blend of functionality, style, and comfort for modern family living. Key Features:- Curb Appeal & Everyday Convenience Charming covered front porch—the perfect place to enjoy your morning coffee. Quiet street location ideal for families. Main Floor Highlights Bright and open-concept layout with 9 ft. ceilings and large windows that flood the space with natural light. Contemporary kitchen featuring:- Quartz countertops Stainless steel appliances Custom soft-close cabinetry with elegant hardware Built-in pantry and beautiful bay window Direct access to the backyard through a patio door Spacious dining and living areas with horizontal shiplap accent wall and cozy gas fireplace with mantle Dedicated laundry room off the garage entrance Private den/office space for working from home Durable and stylish vinyl flooring throughout main and upper floors. Upper-Level Retreat Cozy bonus room ideal for family movie nights or play space Two generous secondary bedrooms and a 4-piece bathroom Elegant primary suite with walk-in closet and 3-piece ensuite Finished Basement Additional bedroom for guests or teens Spacious recreation area, wired for sound and complete with wet bar Luxurious 4-piece bathroom with heated flooring Outdoor Oasis Sunny, west-facing backyard with: Professional landscaping Underground sprinkler system Stamped concrete patio and retractable awning for shade and comfort Functional greenhouse with integrated irrigation Heated double attached garage with hot/cold water plumbing Additional Perks Central air conditioning for year-round comfort Gemstone exterior lighting for stunning nighttime curb appeal Immaculately maintained and move-in ready! This home checks every box—prime location, luxurious upgrades, and unbeatable lifestyle features. Don’t miss the opportunity to make it yours. Check out the 3D tour today!
Property Details
Interior
Features
Main Floor
2pc Bathroom
6`10" x 2`9"Dining Room
8`8" x 14`6"Kitchen
10`0" x 12`4"Laundry
10`8" x 6`1"Exterior
Features
Parking
Garage spaces 2
Garage type -
Other parking spaces 2
Total parking spaces 4
Property History
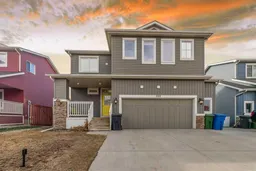 36
36