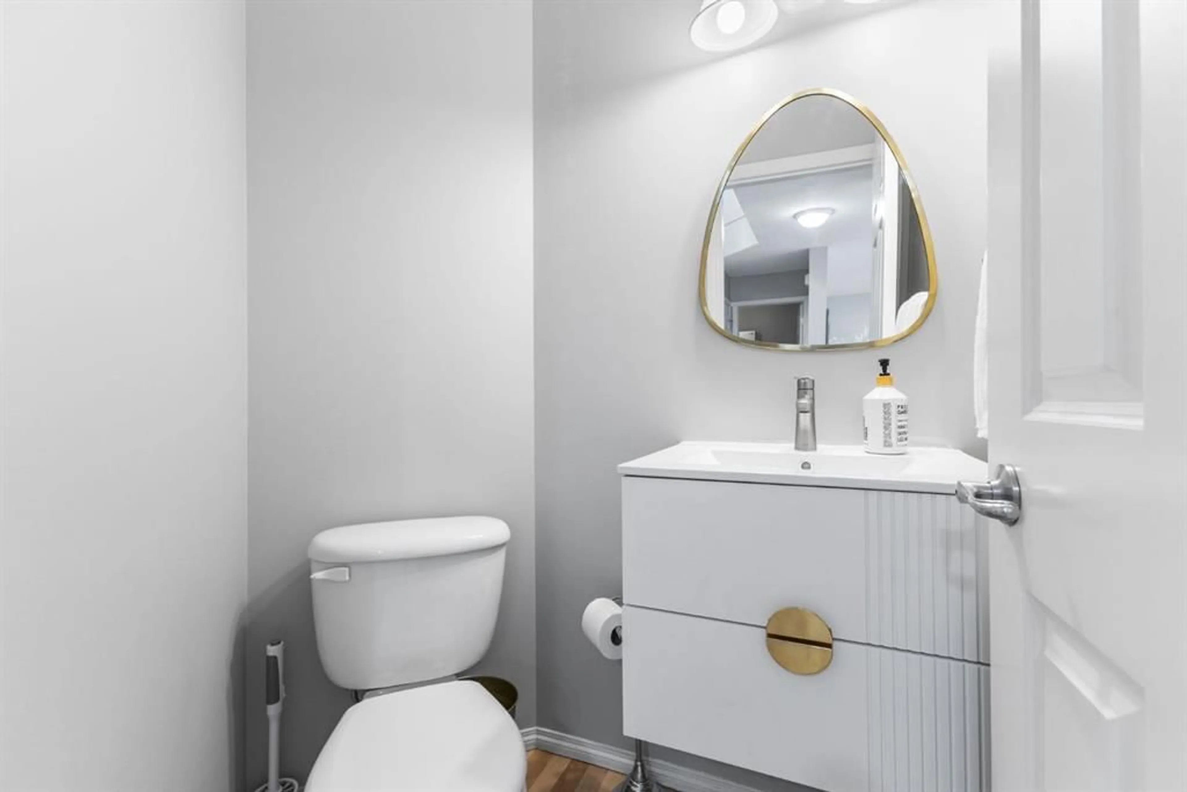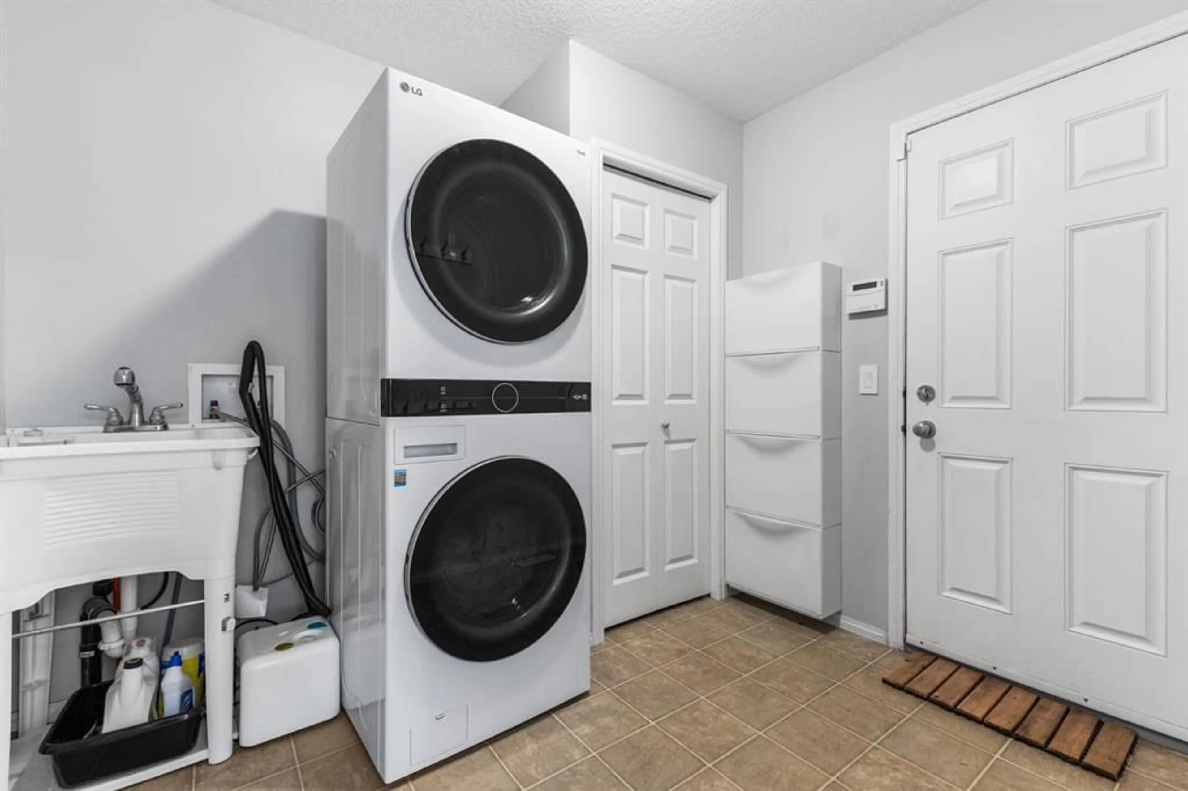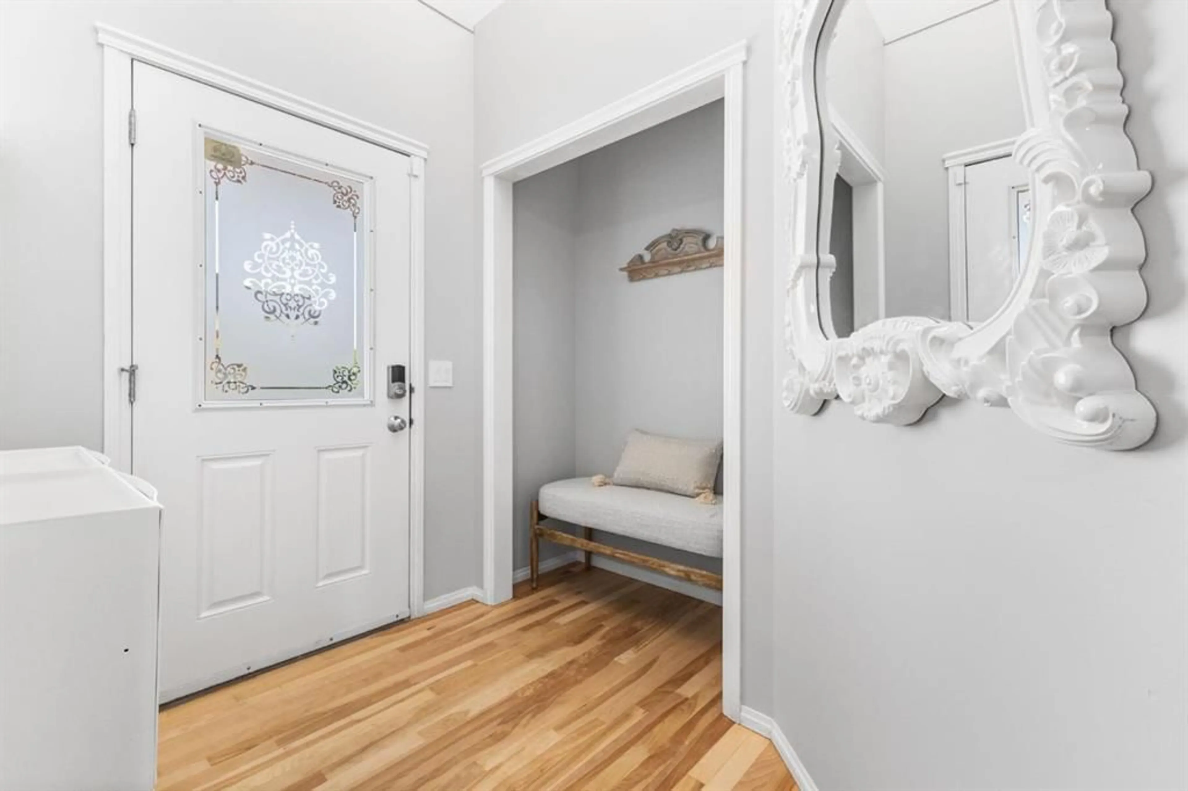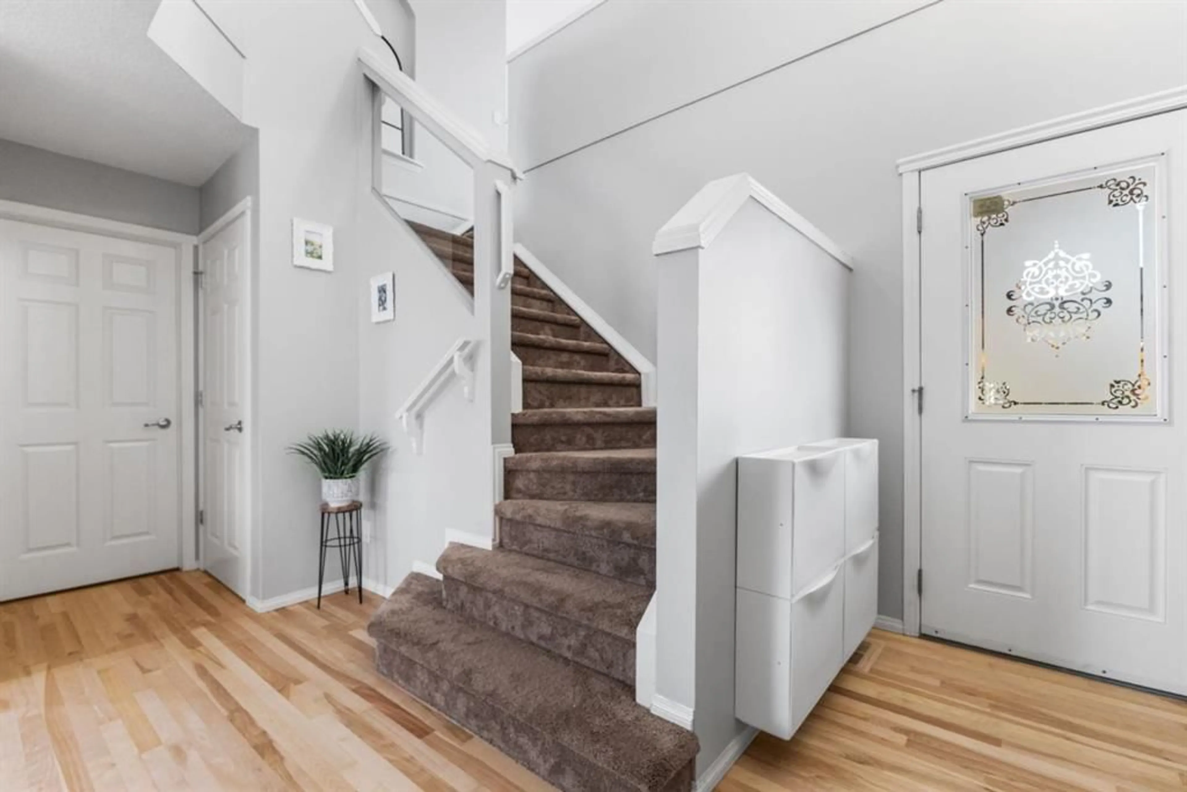260 West Creek Circle, Chestermere, Alberta T1X 1R5
Contact us about this property
Highlights
Estimated valueThis is the price Wahi expects this property to sell for.
The calculation is powered by our Instant Home Value Estimate, which uses current market and property price trends to estimate your home’s value with a 90% accuracy rate.Not available
Price/Sqft$307/sqft
Monthly cost
Open Calculator
Description
*$20,000 PRICE ADJUSTMENT* Welcome home 4 BEDROOMS + BONUS ROOM 3.5 BATH - Offering over 2,700+ sq ft of beautifully developed living space, this meticulously maintained home shines with pride of ownership throughout. From the moment you step inside, you’ll notice the thoughtful updates and modern touches that elevate every corner. The freshly painted home with the newly updated kitchen features stunning quartz countertops, new appliances and an open-concept design perfect for family meals or entertaining guests. The stylish knockdown ceilings, hardwood flooring and recessed lighting add a clean, contemporary feel across all levels of the home. Upstairs, the spacious bonus room offers a cozy retreat or play area, along with the expansive primary bedroom complete with a private en-suite bathroom perfect for relaxing after a long day. The two additional generously sized bedrooms along with a 4-piece bathroom completes the upper level. Extra space - the fully developed basement provides even more living space, ideal for a home gym, movie room and extra room to entertain, including a bedroom or home office along with a 3-piece bathroom. Whether you’re growing your family or simply craving more room to live, work, and play, this home has the space, updates, and location you’ve been waiting for. Enjoy year-round access to the lake and close proximity to the golf course, with many more perks of this vibrant, family-friendly community. Don’t miss this rare opportunity, schedule your private showing today.
Property Details
Interior
Features
Main Floor
2pc Bathroom
4`3" x 5`2"Dining Room
12`5" x 10`4"Living Room
14`7" x 16`11"Kitchen
12`5" x 10`4"Exterior
Features
Parking
Garage spaces 2
Garage type -
Other parking spaces 2
Total parking spaces 4
Property History
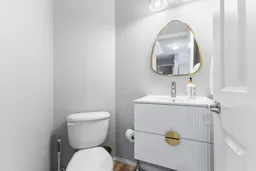 49
49
