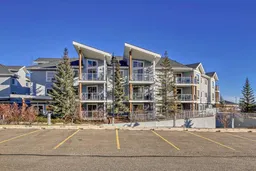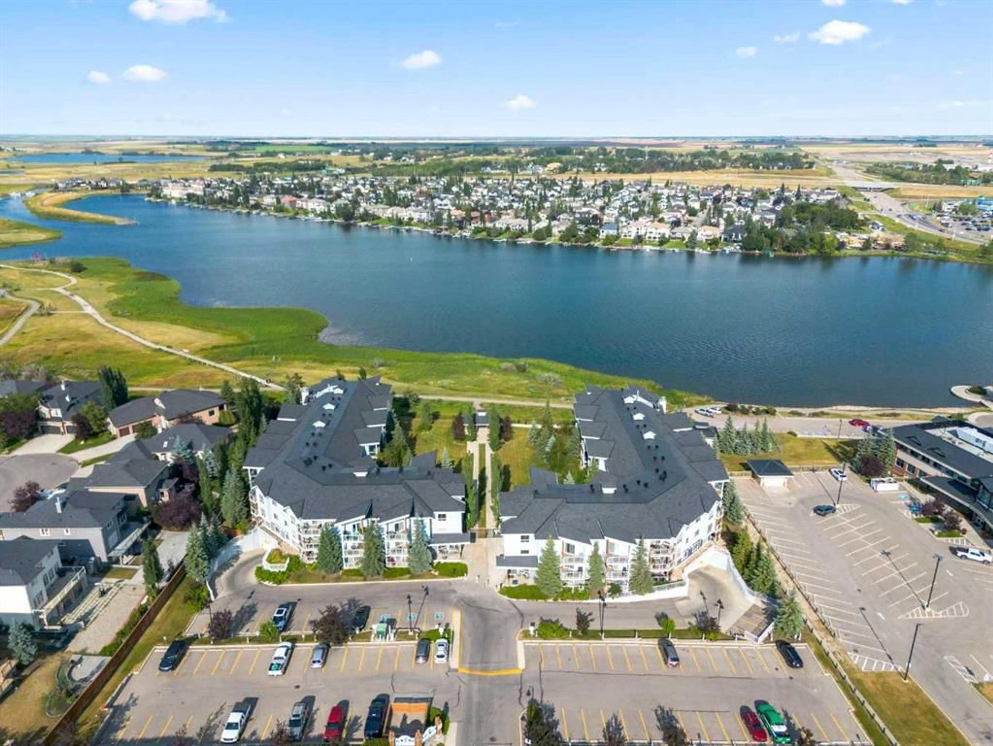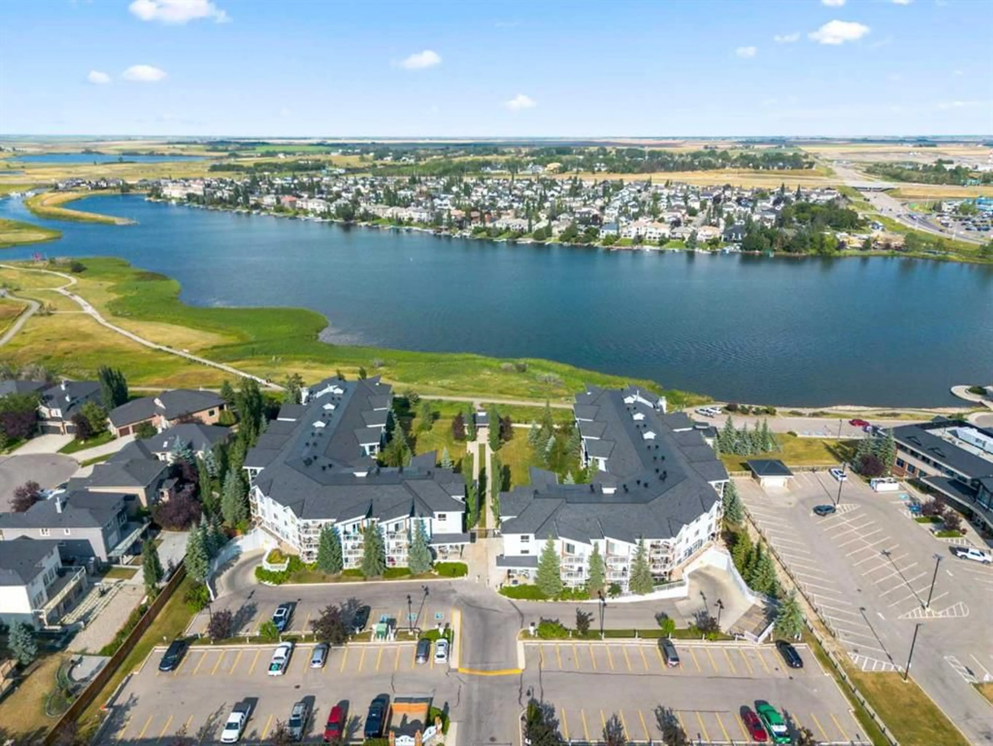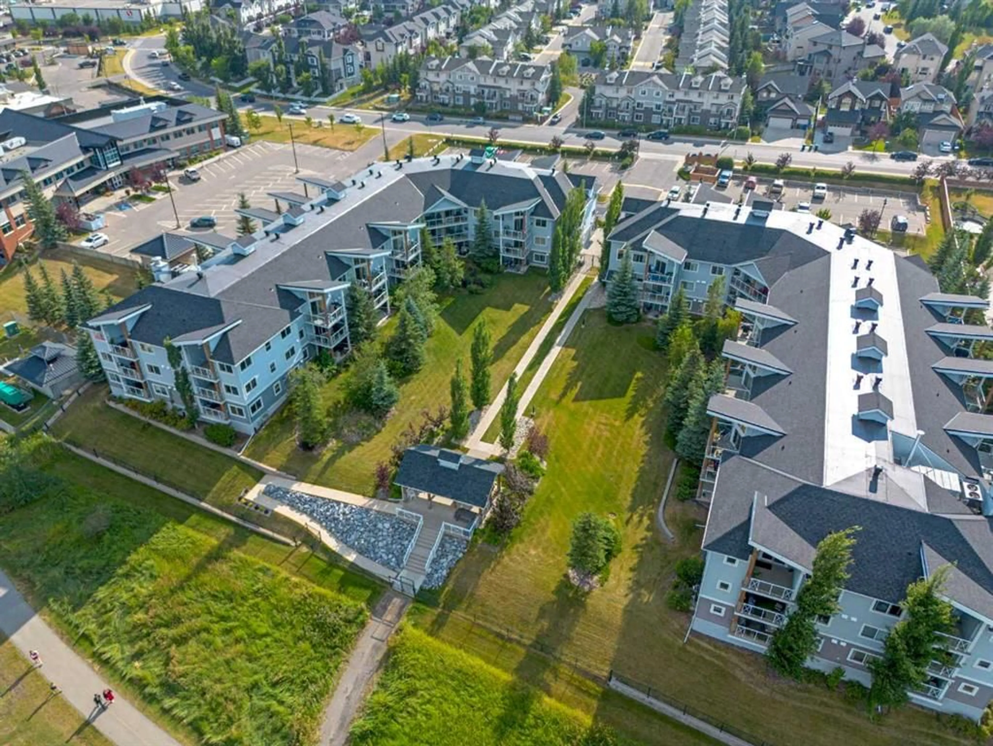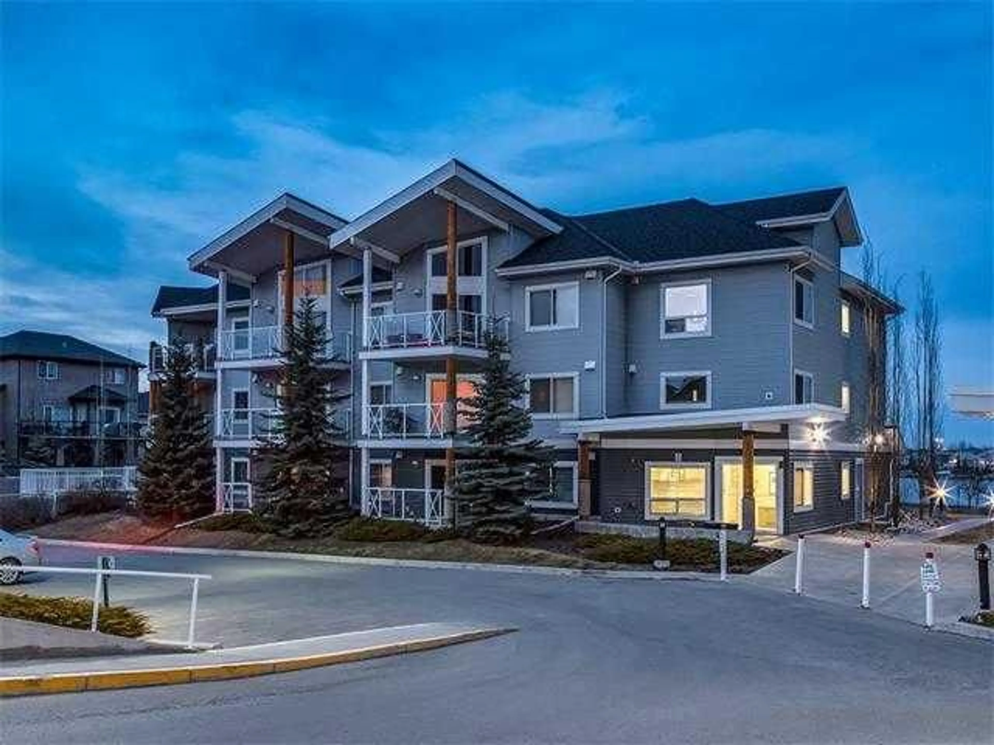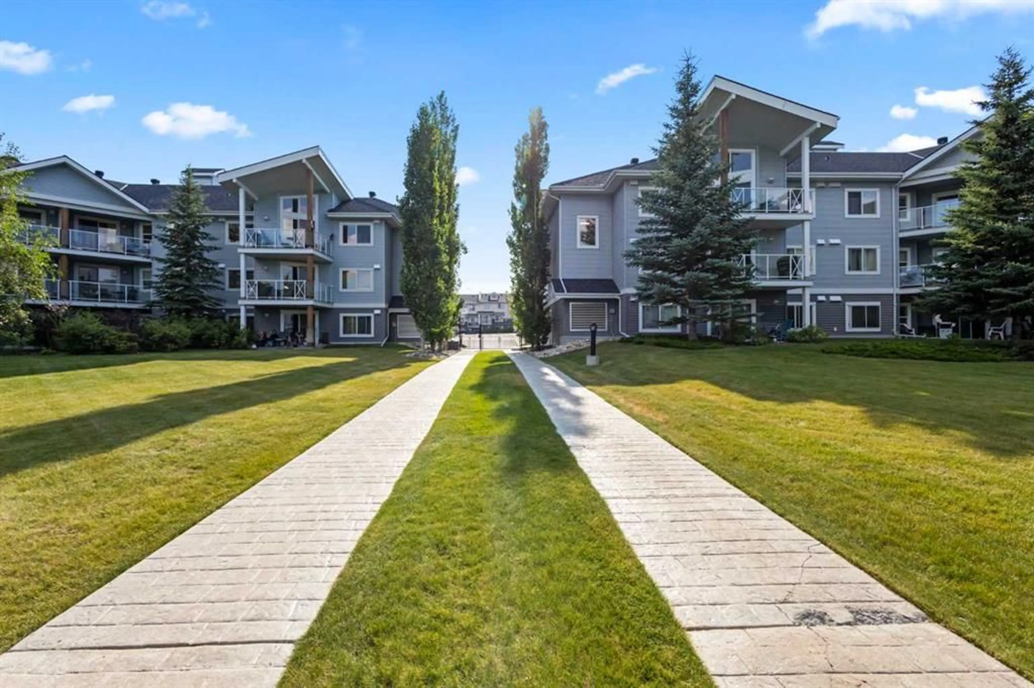380 Marina Dr #211, Chestermere, Alberta T1X 0B8
Contact us about this property
Highlights
Estimated ValueThis is the price Wahi expects this property to sell for.
The calculation is powered by our Instant Home Value Estimate, which uses current market and property price trends to estimate your home’s value with a 90% accuracy rate.Not available
Price/Sqft$411/sqft
Est. Mortgage$1,610/mo
Maintenance fees$551/mo
Tax Amount (2025)$1,447/yr
Days On Market4 days
Description
COURTYARD & LAKE VIEWS!! Welcome to The Bay Club — Chestermere’s most SOUGHT AFTER condo building! This beautifully updated 2 bedroom, 2 bathroom unit offers over 900 square feet of stylish, open-concept living space, perfectly designed for both everyday comfort and entertaining. Tucked away in a QUIET, prime location within the building, this unit boasts stunning VIEWS of the manicured courtyard and Chestermere Lake from your living room & private covered balcony!! The bright and spacious kitchen features maple cabinetry, pendant lighting, and a raised breakfast bar, opening seamlessly into the airy living area filled with natural light. The primary bedroom retreat includes a generous walk-through closet and a three-piece ENSUITE with a walk-in shower. The second bedroom also offers a walk-through closet and has direct access to the main four-piece bathroom—an ideal layout for guests, roommates, or a home office setup. This beautiful unit is in one of the best locations in the complex and features fresh paint throughout, upgraded interior doors with added laundry storage, a TITLED underground parking stall, an outdoor assigned parking stall plus your own titled storage unit. Residents of The Bay Club enjoy exclusive access to a fitness room, library/lounge, elevator access, and maintenance-free living—all just steps from shopping, restaurants, banks, and the lakefront pathway system. Don’t miss this rare opportunity to own in Chestermere’s most desirable condo community. Whether you're downsizing, investing, or buying your first home, this one checks all the boxes!! Pack your bags and get ready to enjoy the million-dollar lake views all summer long!!
Property Details
Interior
Features
Main Floor
3pc Ensuite bath
8`4" x 4`11"4pc Bathroom
4`11" x 8`8"Bedroom
9`8" x 11`9"Foyer
8`11" x 8`6"Exterior
Features
Parking
Garage spaces -
Garage type -
Total parking spaces 2
Condo Details
Amenities
Gazebo, Parking, Party Room, Recreation Room, Trash, Visitor Parking
Inclusions
Property History
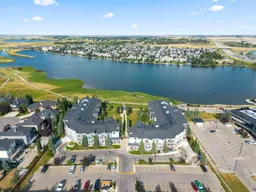 50
50