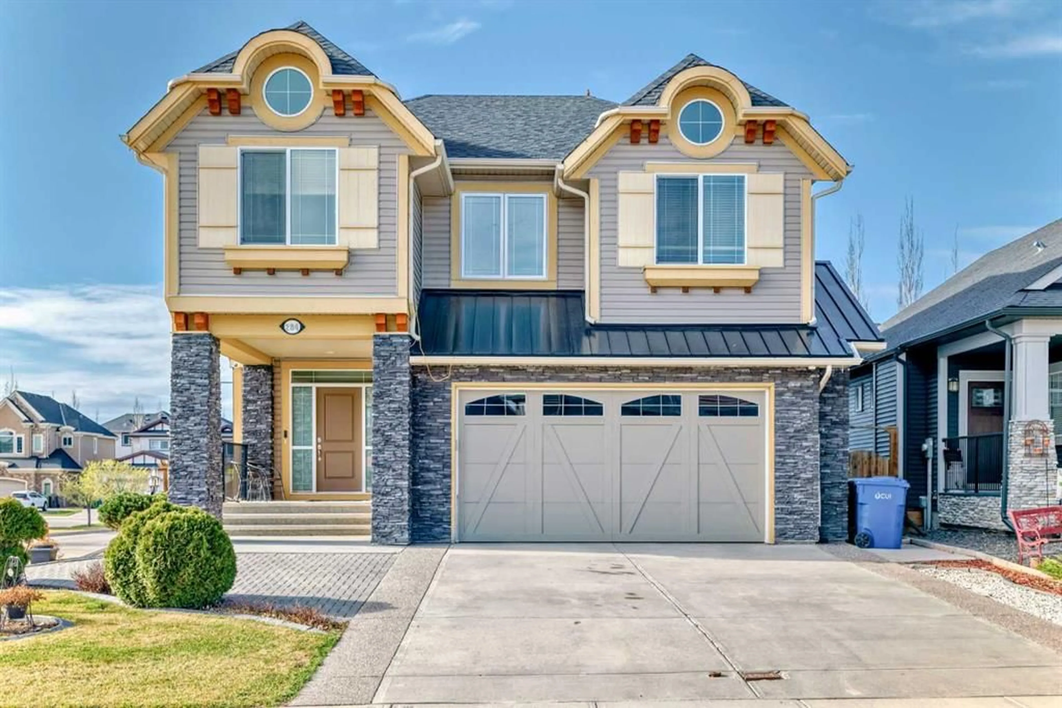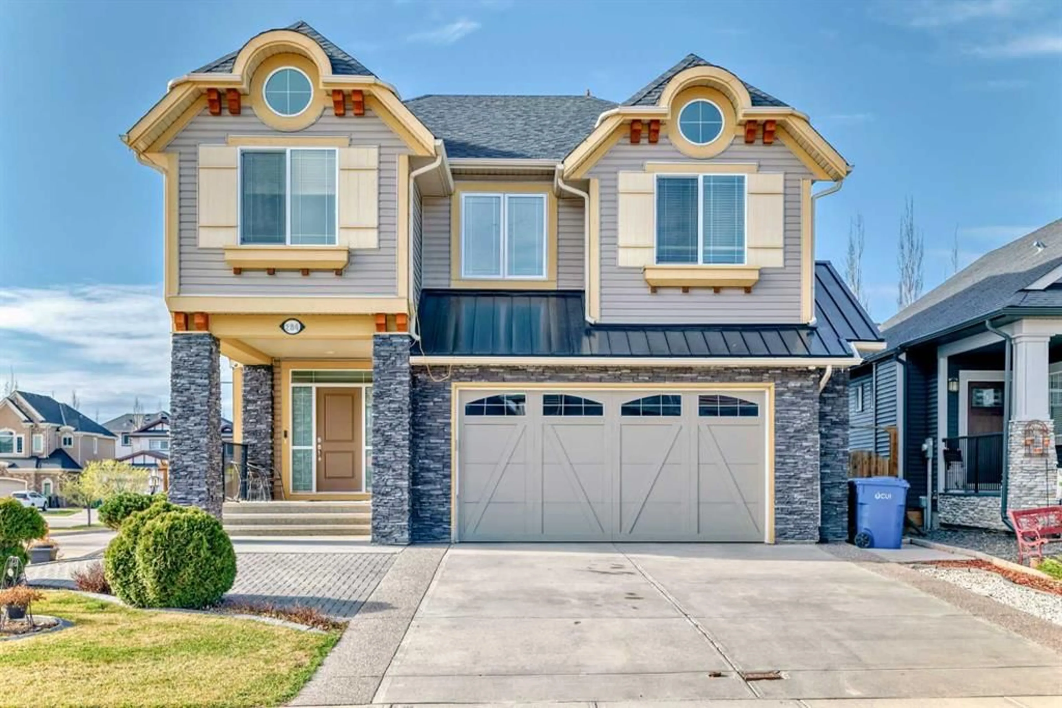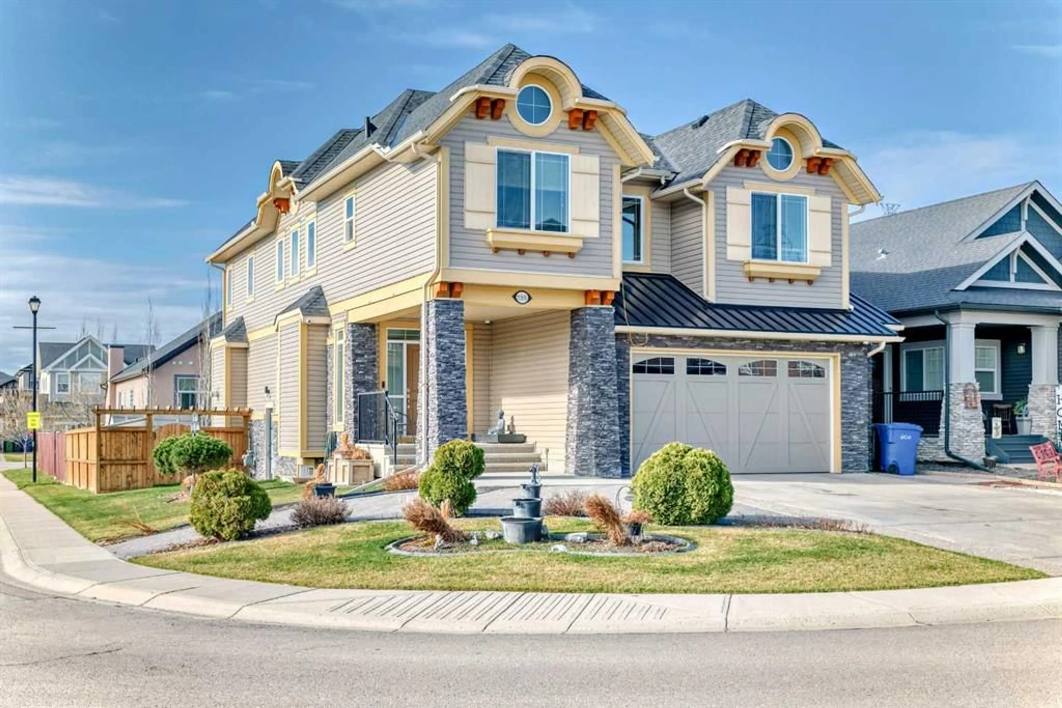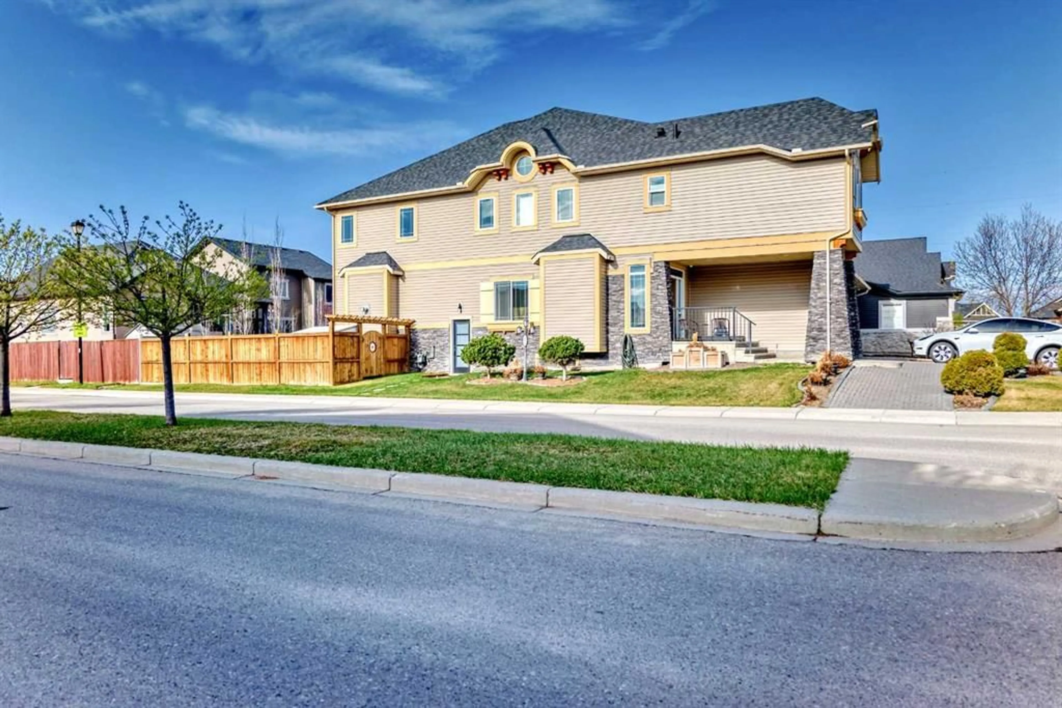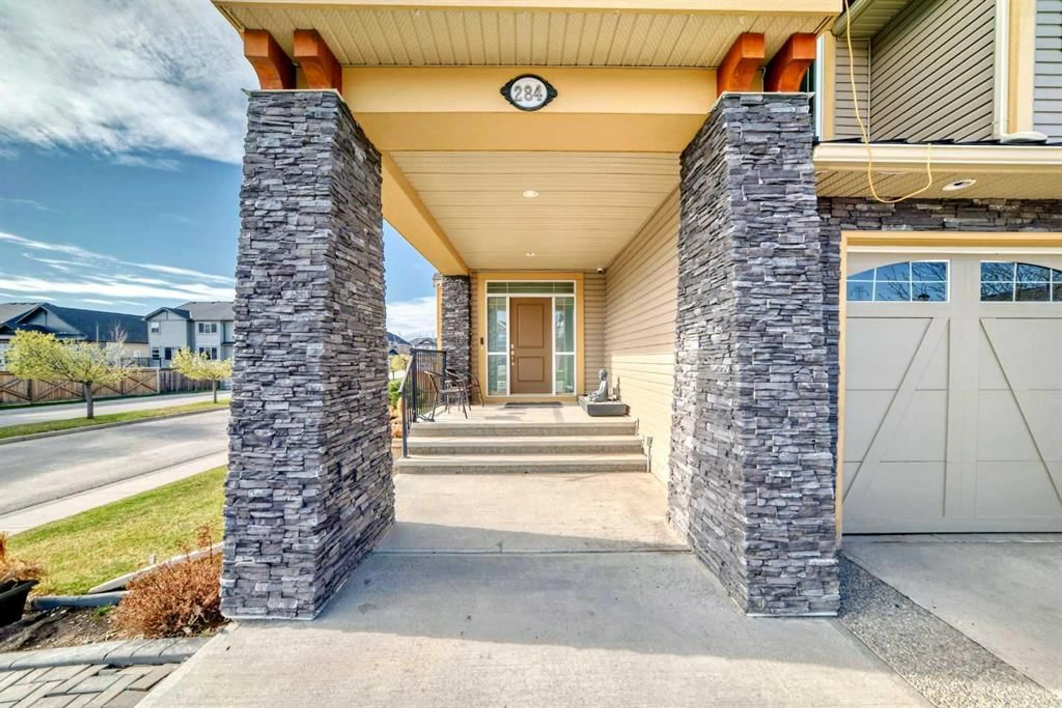284 Aspenmere Cir, Chestermere, Alberta T1X0T6
Contact us about this property
Highlights
Estimated ValueThis is the price Wahi expects this property to sell for.
The calculation is powered by our Instant Home Value Estimate, which uses current market and property price trends to estimate your home’s value with a 90% accuracy rate.Not available
Price/Sqft$335/sqft
Est. Mortgage$4,204/mo
Tax Amount (2024)$4,283/yr
Days On Market7 days
Description
| 6 BEDROOMS + MAIN FLOOR FLEX ROOM + UPSTAIRS BONUS ROOM | ILLEGAL BASEMENT SUITE WITH SIDE ENTRANCE (NEVER LIVED IN) | CENTRAL A/C | HOME THEATER | WATER SOFTENER & FILTER SYSTEM | STEAM SHOWER | 220V EV CHARGER | DOUBLE CAR GARAGE + OVERSIZED U-SHAPED DRIVEWAY | CORNER LOT WITH AMPLE PARKING | PRIVATE BACKYARD DECK | Welcome to your dream home in the heart of Chestermere, Alberta! This expansive 2,920 sq. ft. property offers a total of 3,988 sq. ft. of beautifully finished living space and has been thoughtfully upgraded for modern comfort and functionality. With 6 spacious bedrooms, a main floor flex room, and an upstairs bonus room, there’s no shortage of space for your family to grow and thrive. Enjoy year-round comfort with central air conditioning, and entertain with ease in your own home theater. The home features a water softener system connected to the main line providing high-quality water throughout. The illegal 2-bedroom, 1-bath walk-out basement suite has never been lived in and is ideal for rental income or multi-generational living. It features brand new carpet, flooring, and appliances, plus a private side entrance for added independence. A luxurious steam shower completes the lower-level retreat. The attached double garage includes a 220V electric vehicle charger, and the oversized driveway with a U-shaped extension offers ample off-street parking—perfect for hosting guests or accommodating multiple vehicles. Situated on a corner lot, the property provides even more parking options. Step outside to your backyard oasis with a large deck, storage shed, and trees that offer added privacy during the summer—perfect for relaxing or entertaining. Located directly across from a playground and basketball court, and minutes from schools, shopping, Chestermere Lake, and 16th Ave/Highway 1, this home combines location, space, and versatility like no other. Lovingly cared for by a single family since its construction, this Chestermere gem is move-in ready. Don’t miss this incredible opportunity—schedule your viewing today!
Property Details
Interior
Features
Main Floor
Entrance
11`10" x 10`3"Den
10`1" x 9`11"2pc Bathroom
4`11" x 4`11"Mud Room
16`5" x 5`1"Exterior
Features
Parking
Garage spaces 2
Garage type -
Other parking spaces 8
Total parking spaces 10
Property History
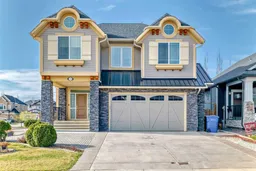 50
50
