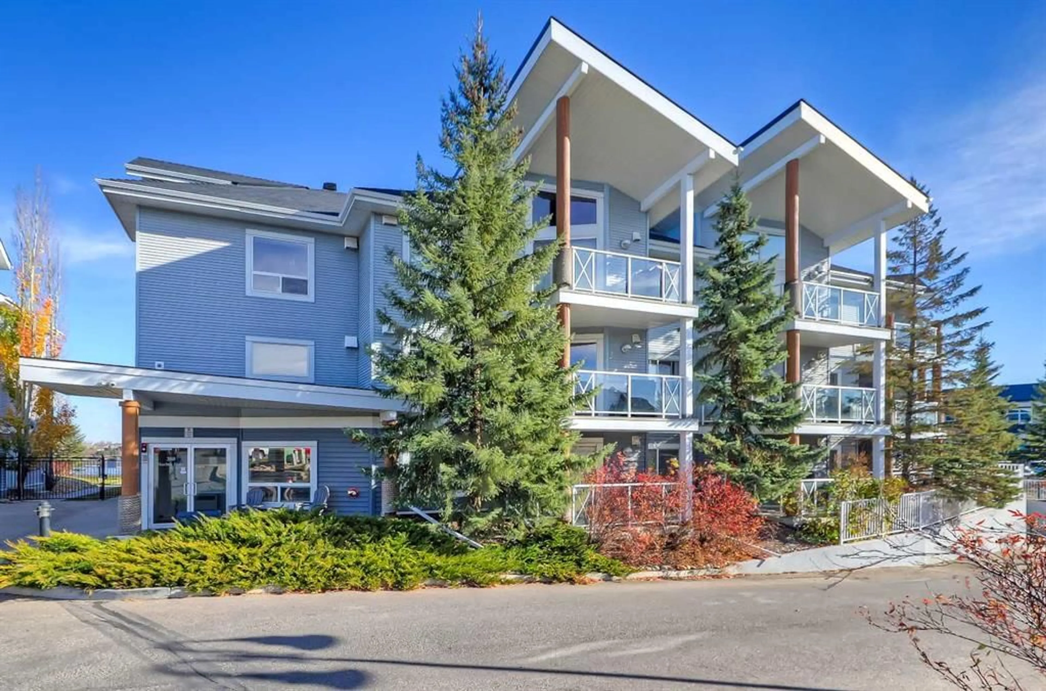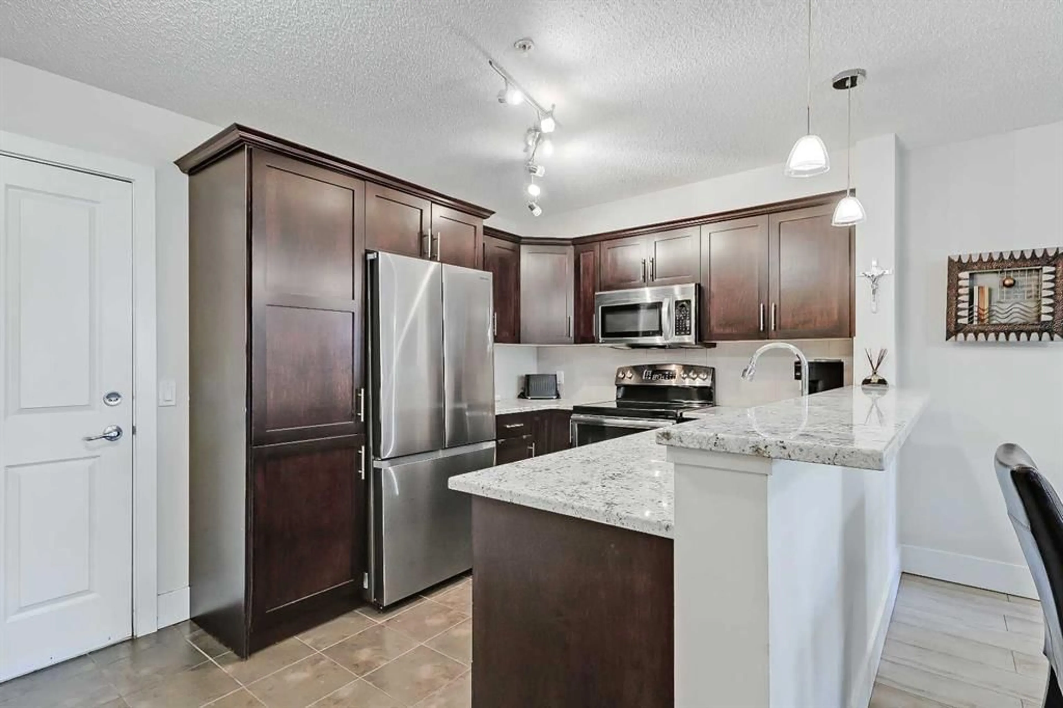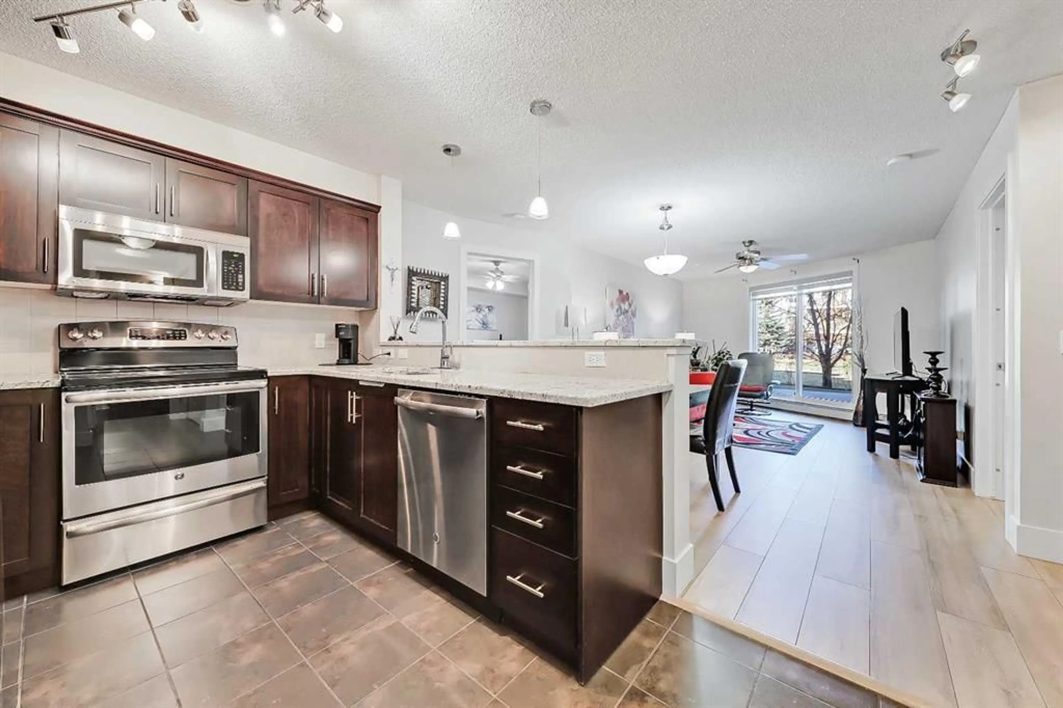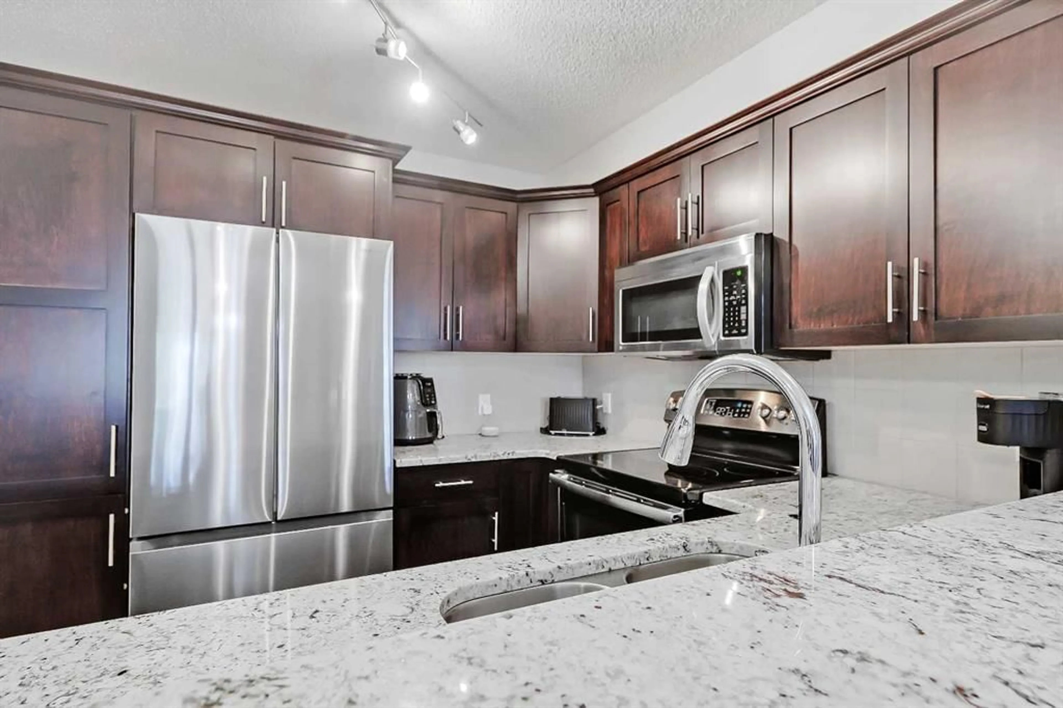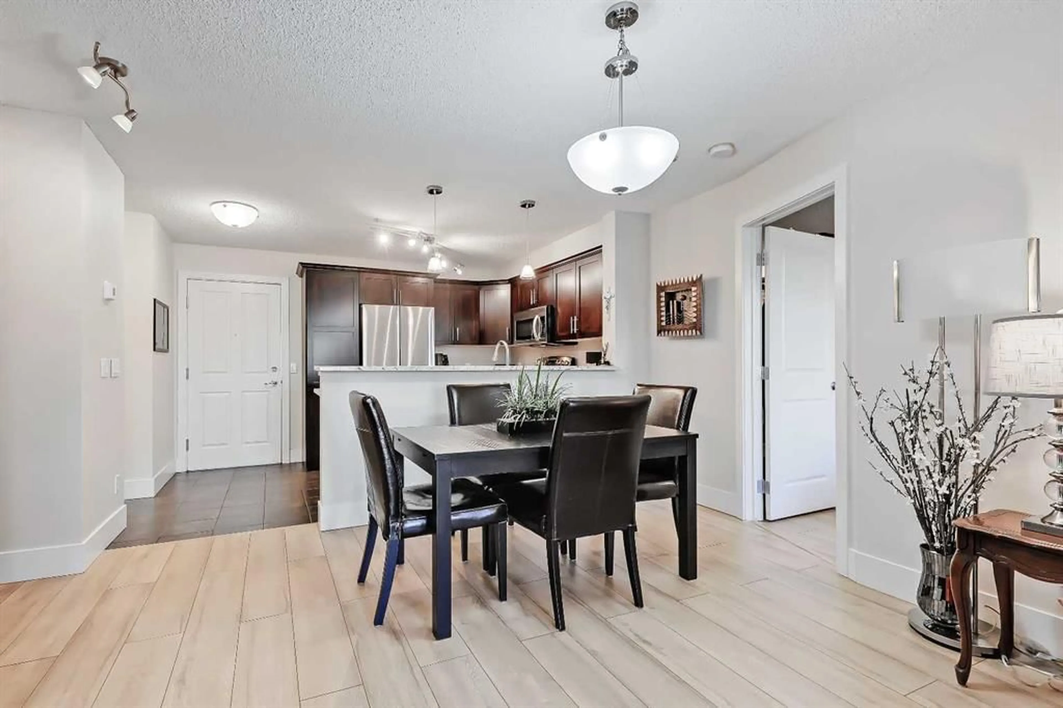380 Marina Dr #112, Chestermere, Alberta T1X 1W6
Contact us about this property
Highlights
Estimated valueThis is the price Wahi expects this property to sell for.
The calculation is powered by our Instant Home Value Estimate, which uses current market and property price trends to estimate your home’s value with a 90% accuracy rate.Not available
Price/Sqft$404/sqft
Monthly cost
Open Calculator
Description
The Bay Club is a quiet, mainly owner-occupied units, in a very well-maintained 3-level building as compared to 6-storey, high density areas that are over developed and swarming with overcrowding. They simply can’t make a building like this anymore due to rising construction costs and over-densification. The location is a home owner or investors dream. Quiet main floor courtyard living, complete with 3 parking stalls, 1 titled underground and 2 surface, you’ll always have room for guests or an extra vehicle. The Bay Club offers a serene, resort-style community designed for those who value peace, comfort, and connection. This beautifully maintained 2-bed, 2-bath main-floor condo offers direct access to the landscaped courtyard with instant access to the lake’s waterfront pathways, creating a lifestyle that feels relaxed and practical. Inside, an open-concept layout is easily the best floorplan in the building, zero wasted space, welcomes you with luxury vinyl plank and tiled flooring throughout — keeping the home cool in summer, warm in winter. The peninsula kitchen features sleek granite counters, a tiled backsplash, updated stainless steel appliances with newer fridge, brand new stove and spacious dining and living areas. Natural light fills the space through large patio doors, leading to a covered patio overlooking manicured gardens, the gazebo, and the lake, complete with a built-in gas line for outdoor dining or evening relaxation. Each bedroom enjoys its own private corner of the home, offering the rare benefit of two full primary suites. Both feature walk-through closets, ceiling fans and ensuite bathrooms — one with a stand-up shower for assisted access, if needed and the other with a tub/shower combo and dual access for guests or small children. Additional highlights include updated paint, an in-suite laundry closet with full-size stacked washer & dryer and plenty of in-unit storage. Amenities include a fitness centre, 2 inviting common rooms, and a secure lobby. Actually walk to Chestermere Lake and nearby shopping & restaurants. So close to shopping centres without the traffic mess of East Hills. A rare chance to enjoy the calm and connection of true lakeside living!
Property Details
Interior
Features
Main Floor
Kitchen
8`11" x 8`8"Dining Room
8`11" x 7`2"Bedroom - Primary
15`4" x 9`8"Bedroom
11`6" x 9`8"Exterior
Features
Parking
Garage spaces -
Garage type -
Total parking spaces 2
Condo Details
Amenities
Beach Access, Elevator(s), Fitness Center, Parking, Recreation Room, Secured Parking
Inclusions
Property History
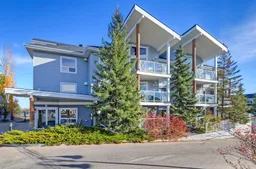 42
42
