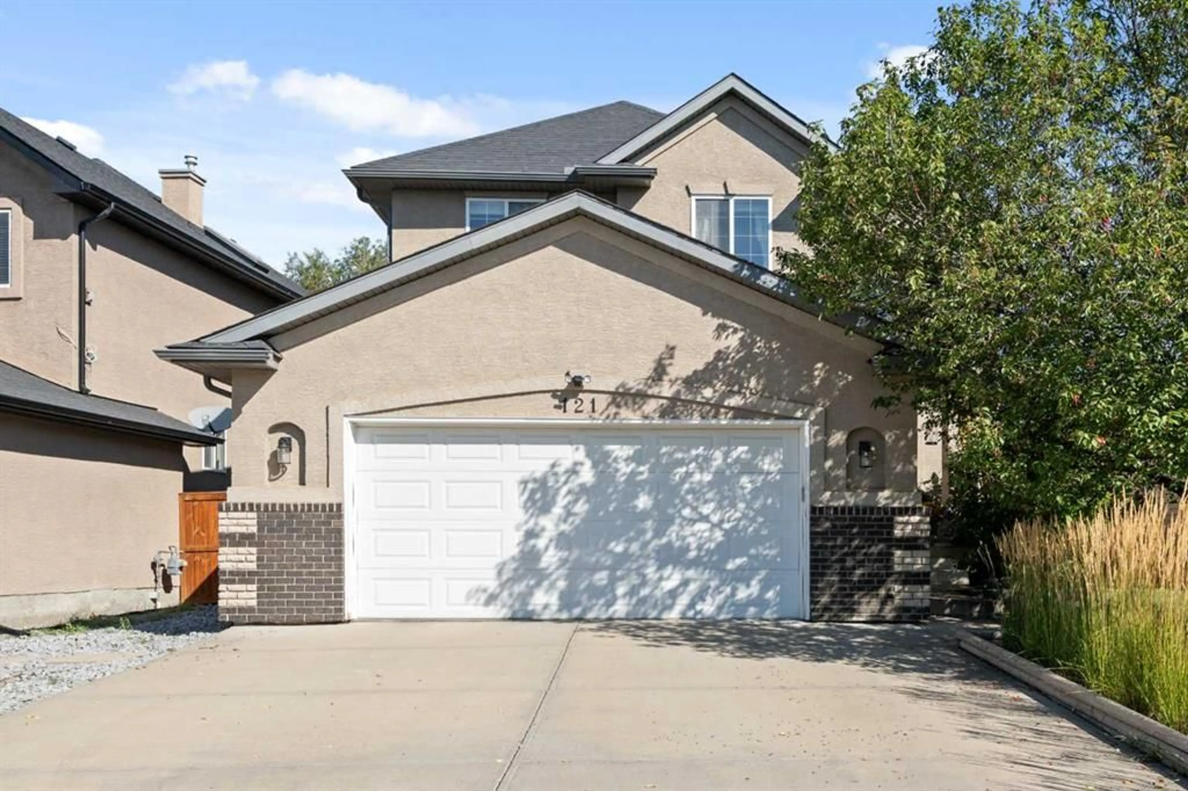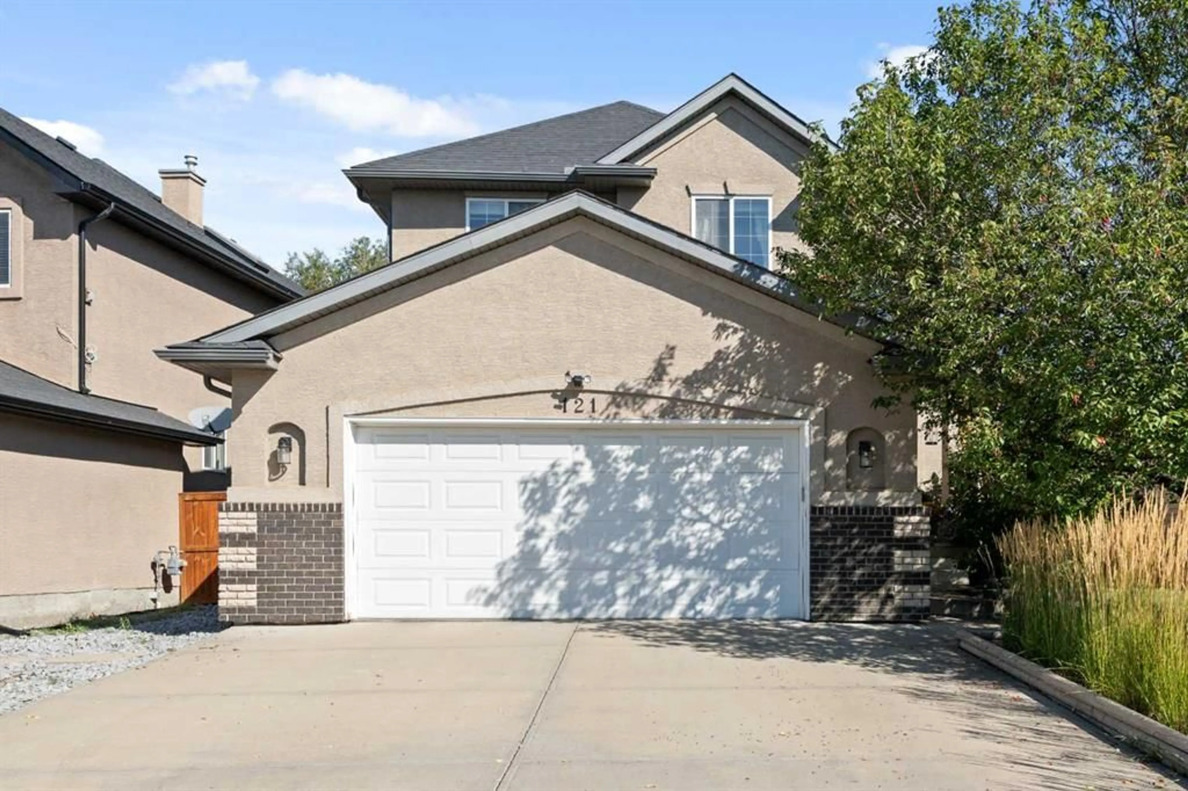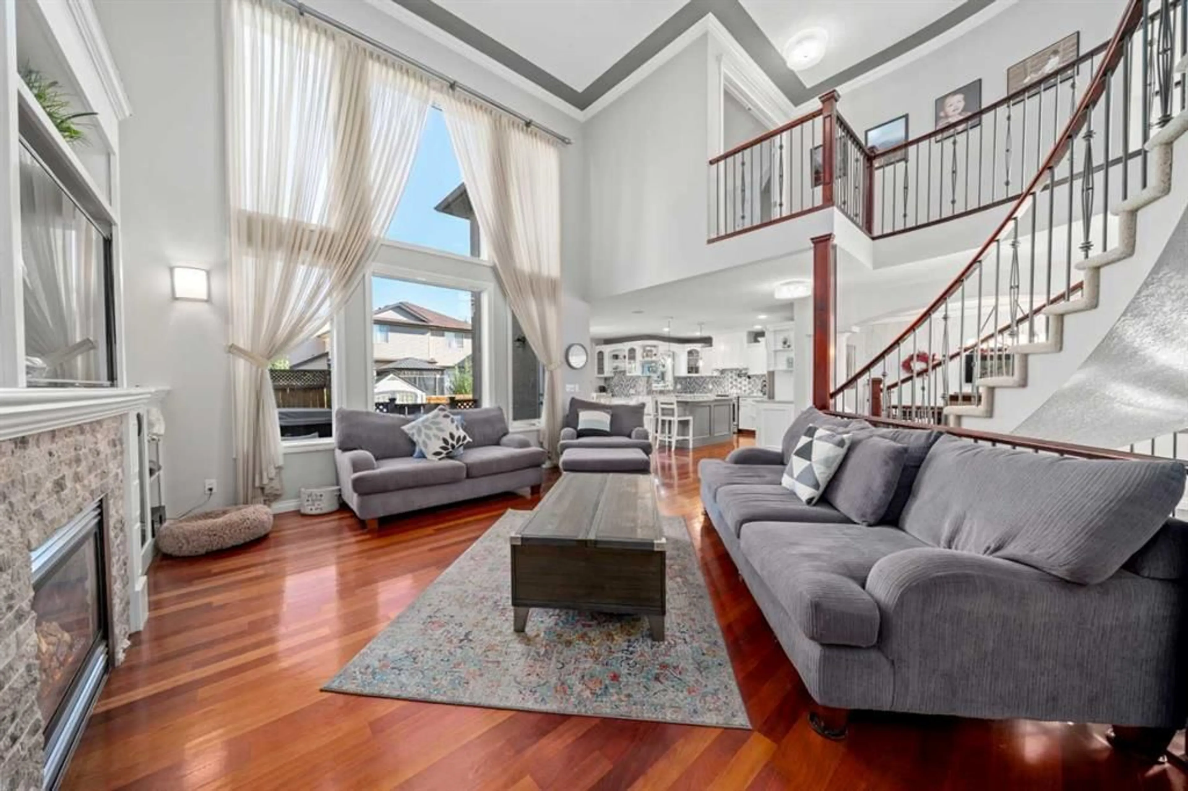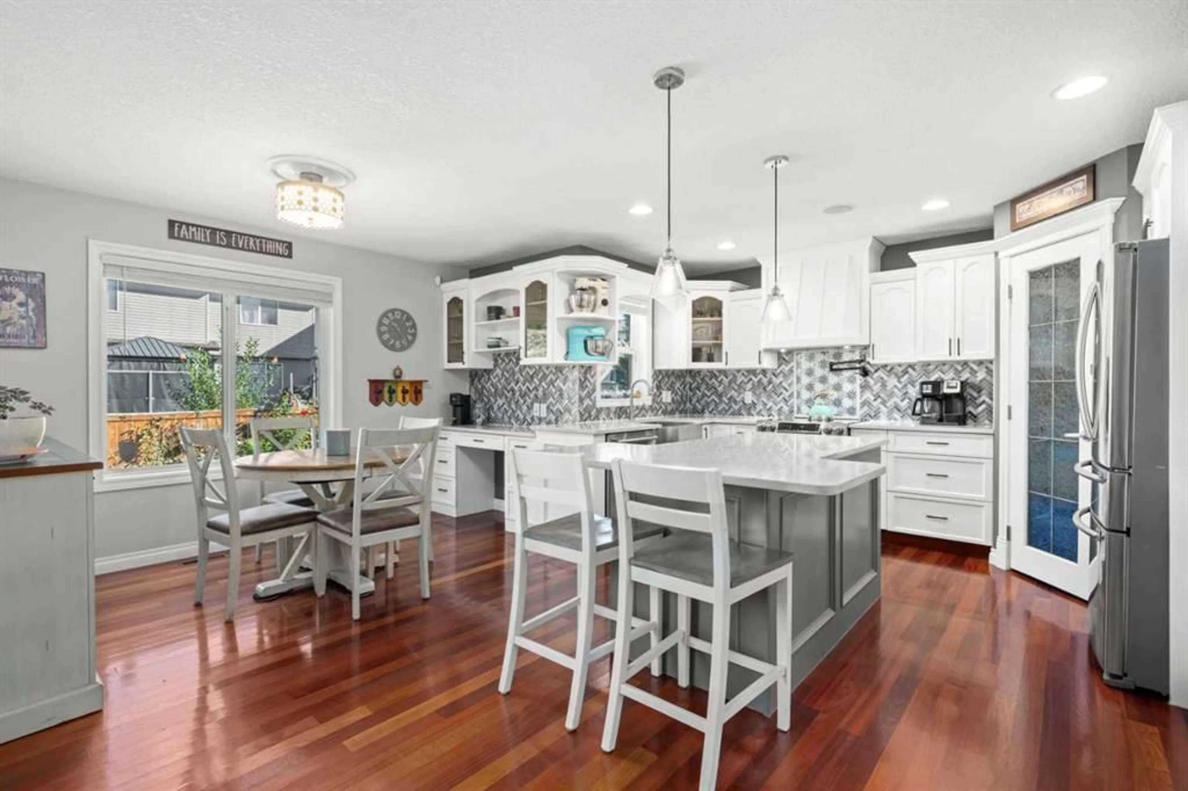121 Oakmere Pt, Chestermere, Alberta T1X1M8
Contact us about this property
Highlights
Estimated ValueThis is the price Wahi expects this property to sell for.
The calculation is powered by our Instant Home Value Estimate, which uses current market and property price trends to estimate your home’s value with a 90% accuracy rate.Not available
Price/Sqft$335/sqft
Est. Mortgage$3,650/mo
Tax Amount (2023)$4,517/yr
Days On Market1 day
Description
Timeless Elegance Meets Modern Luxury Discover unparalleled sophistication in this stunning, updated masterpiece, meticulously designed to elevate family living. This 4-bedroom, 3.5-bathroom estate boasts an oversized 24x22 attached garage, a fully finished basement, and a beautifully fenced, landscaped yard with a brand-new deck—an entertainer’s dream. Step inside to be captivated by a grand spiral staircase, soaring vaulted ceilings, and a dramatic two-story wall of windows that bathes the home in natural light. The main floor exudes warmth with Brazilian cherry hardwood, custom built-ins framing a cozy gas fireplace, a refined office, and a formal dining room perfect for hosting. The updated gourmet kitchen is a chef’s delight, featuring sleek granite countertops, a spacious island, corner pantry, premium stainless steel appliances, and modern cabinetry. Convenience meets style with a mudroom off the garage, complete with side-by-side washer and dryer. Retreat to the luxurious master suite, where French doors open to a generous walk-in closet and a spa-inspired, fully updated ensuite with a rejuvenating steam shower, corner jetted tub, dual sinks, and contemporary finishes. The lower level is an entertainer’s haven, showcasing a grand wet bar, extensive solid wood built-ins, space for a pool table, a fourth bedroom, and a fully renovated bathroom. Nestled in a welcoming community just steps from two top-tier schools, this residence blends elegance, functionality, and prime location. Your dream home awaits.
Upcoming Open House
Property Details
Interior
Features
Main Floor
Dinette
9`10" x 14`8"Kitchen
18`7" x 13`4"Living Room
16`4" x 16`8"Den
11`6" x 10`3"Exterior
Features
Parking
Garage spaces 2
Garage type -
Other parking spaces 2
Total parking spaces 4
Property History
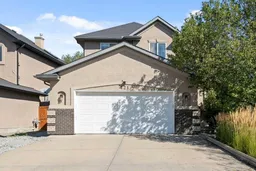 45
45
