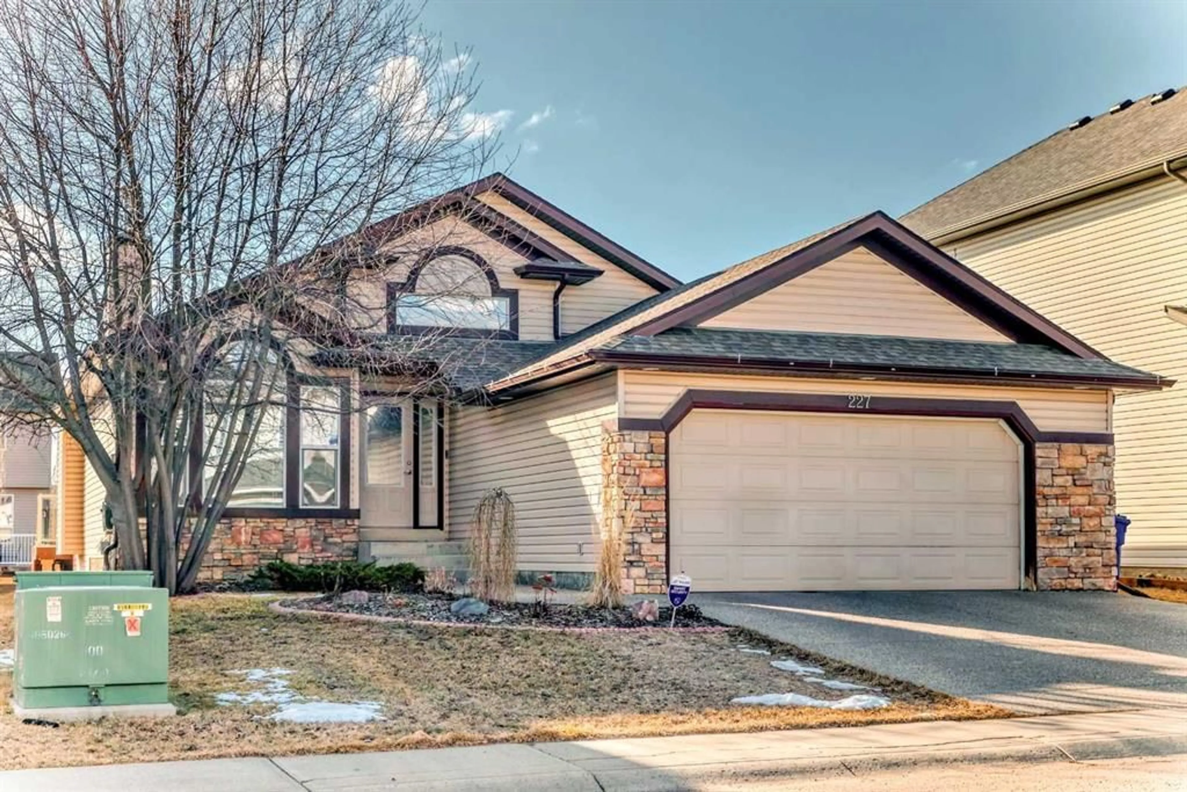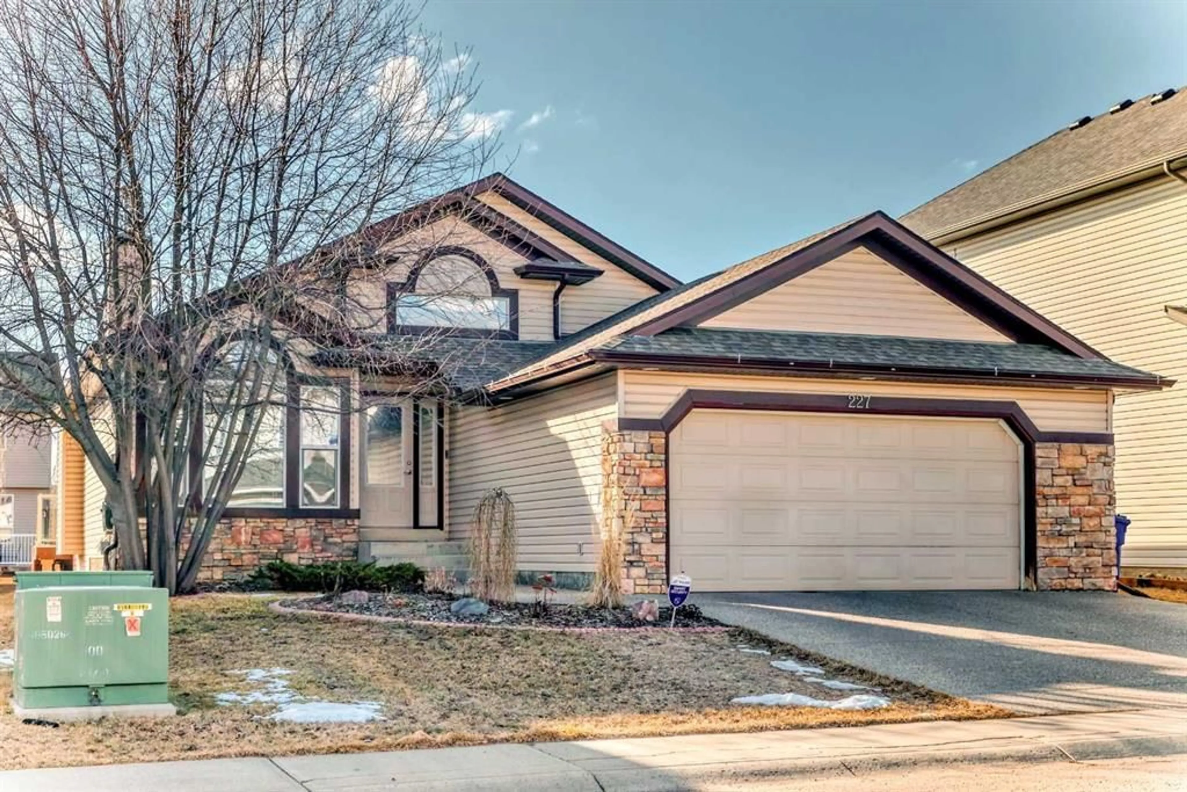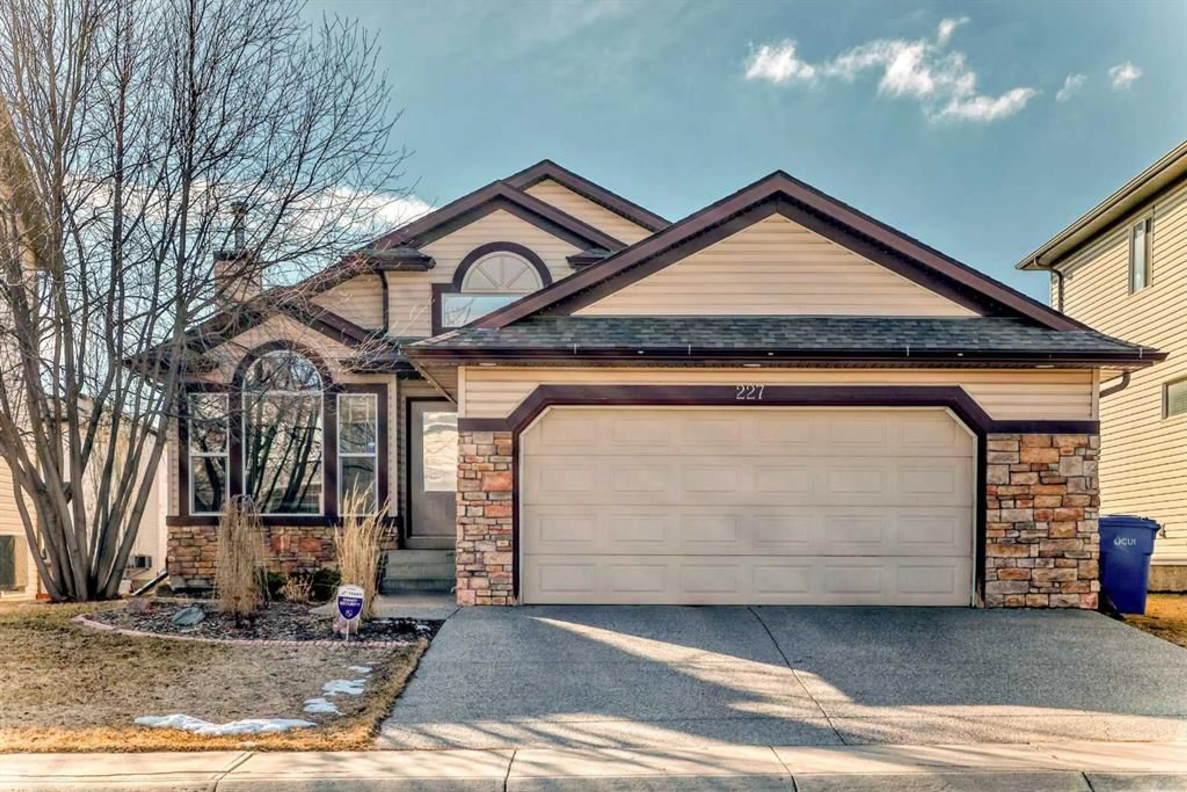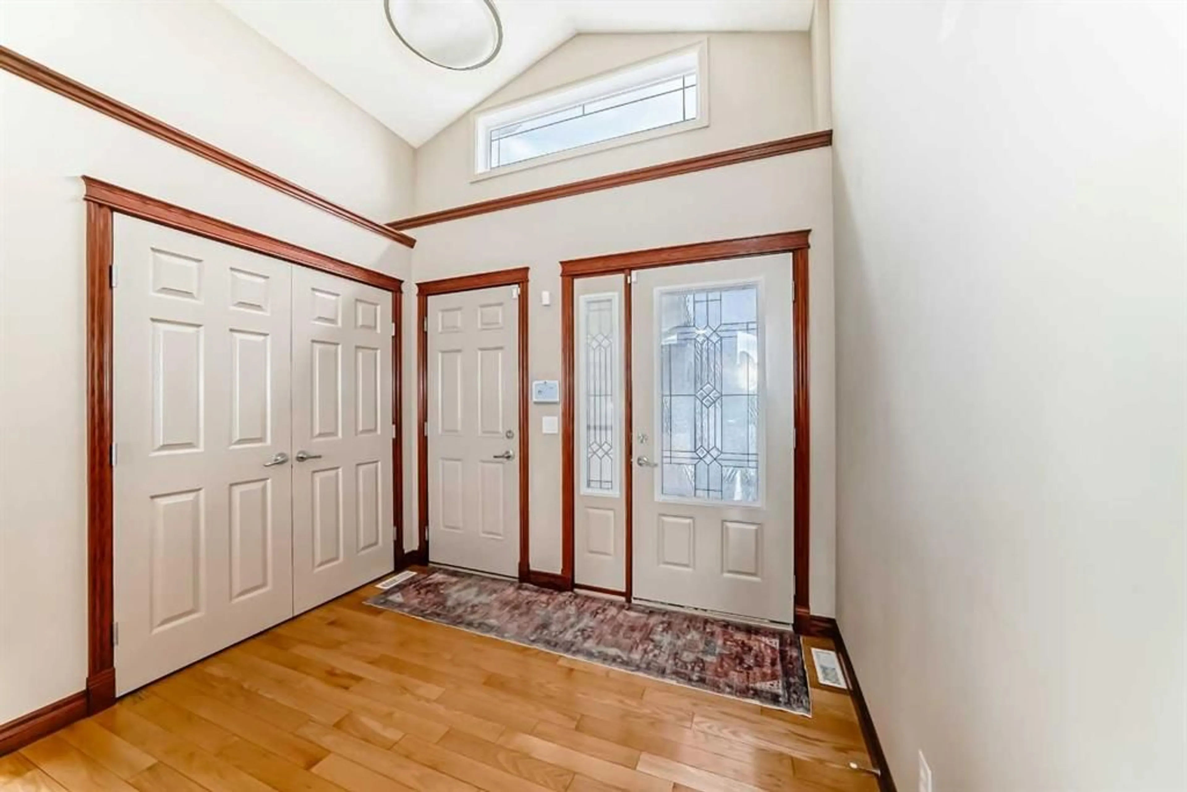227 Hawkmere View, Chestermere, Alberta T1X 1T8
Contact us about this property
Highlights
Estimated ValueThis is the price Wahi expects this property to sell for.
The calculation is powered by our Instant Home Value Estimate, which uses current market and property price trends to estimate your home’s value with a 90% accuracy rate.Not available
Price/Sqft$521/sqft
Est. Mortgage$3,221/mo
Tax Amount (2024)$3,450/yr
Days On Market35 days
Description
227 Hawkmere View! Welcome to your charming bungalow retreat offering a perfect blend of style and functionality! This inviting home spans 1438 sq ft of main-floor living space and an additional 1172 sq ft in the fully finished basement with a walkout, providing a total of over 2600 sq ft of comfortable living. On the main floor, the welcoming entrance flows into a bright living area featuring beautiful hardwood floors in the entrance, kitchen, dining room, and hallways—accented by a striking brick facing feature fireplace. The vaulted ceiling adds to the spacious feel, while the Primary Bedroom offers a luxurious 5-piece ensuite and a generous walk-in closet. A cozy front office provides a perfect space for working from home. Descend to the basement where you'll discover dual living areas—a family room and a separate living room highlighted by a charming mantled fireplace. This level also boasts two additional bedrooms, a wet bar, and a cellar, making it ideal for entertaining or family movie nights plus the POOL TABLE will stay! Additional functional spaces include a main floor laundry room and a two piece powder room! Step outside to your sun-drenched, west-facing backyard featuring a spacious back deck, and a gazebo, perfect for outdoor relaxation and entertaining. Other notable features include central vac, HOT TUB and an attached oversized 2-car garage with extra side space for storage or easier vehicle access. The office furniture will be included for the new owners as well! Don't miss out. Schedule your showing!
Property Details
Interior
Features
Main Floor
Entrance
9`5" x 6`4"Office
9`9" x 11`9"2pc Bathroom
5`11" x 5`0"Laundry
7`5" x 9`9"Exterior
Features
Parking
Garage spaces 2
Garage type -
Other parking spaces 2
Total parking spaces 4
Property History
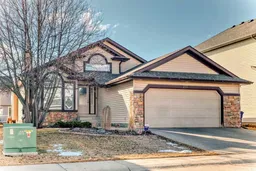 50
50
