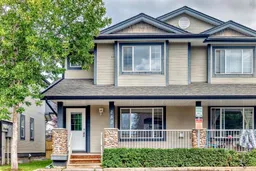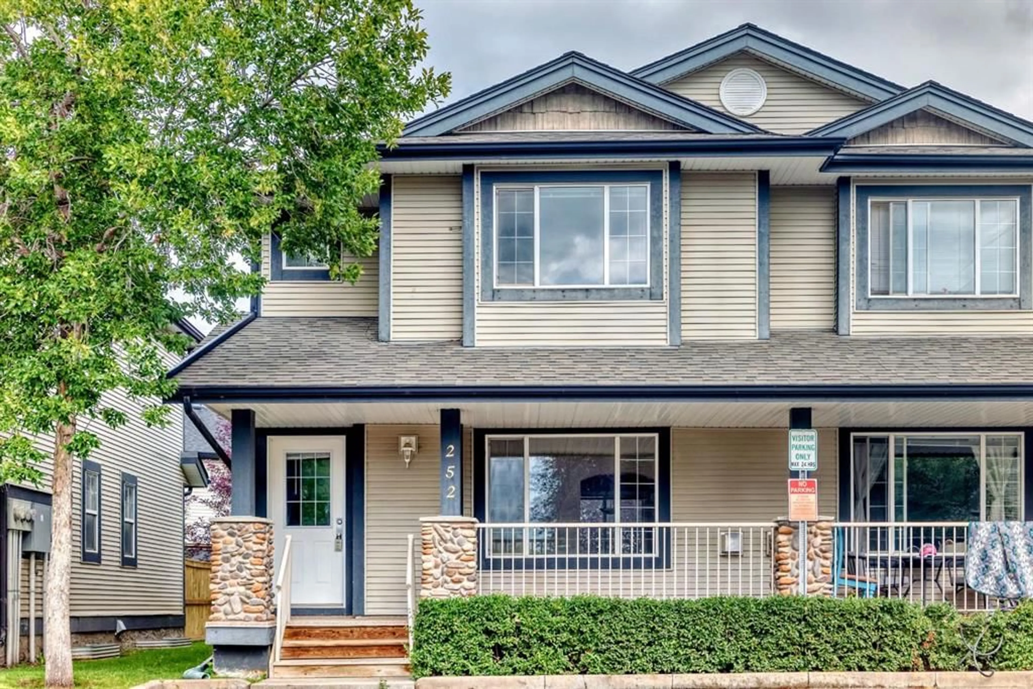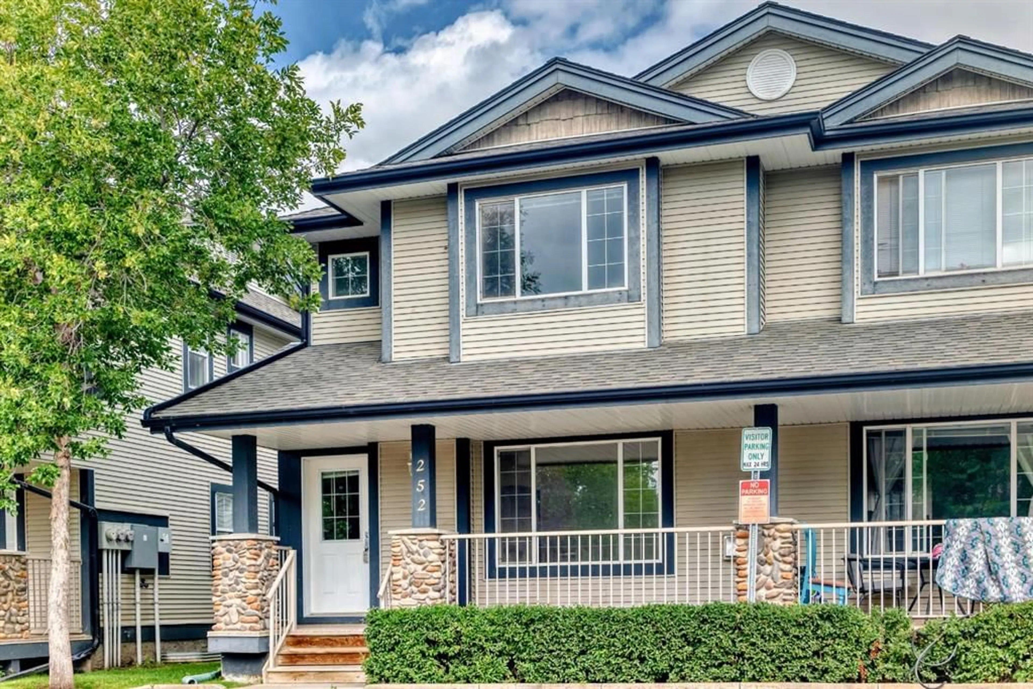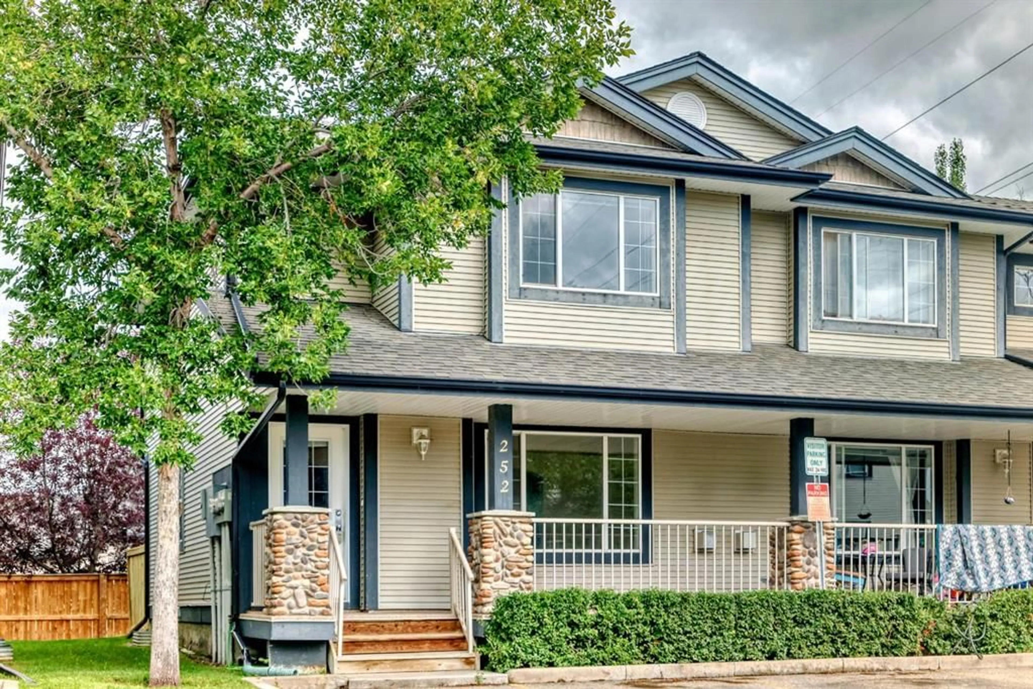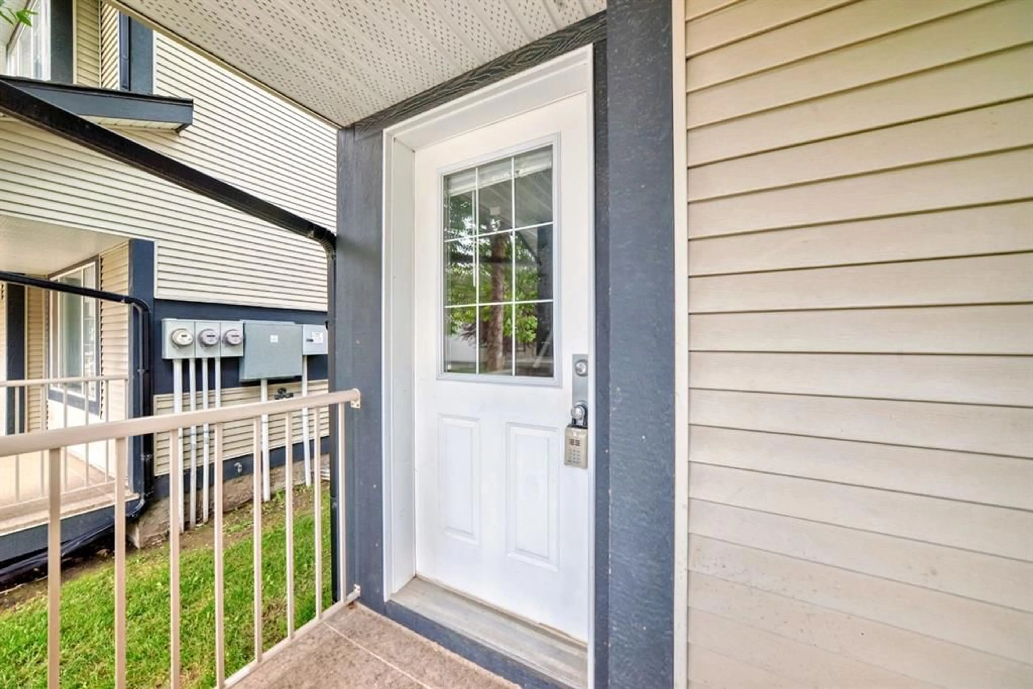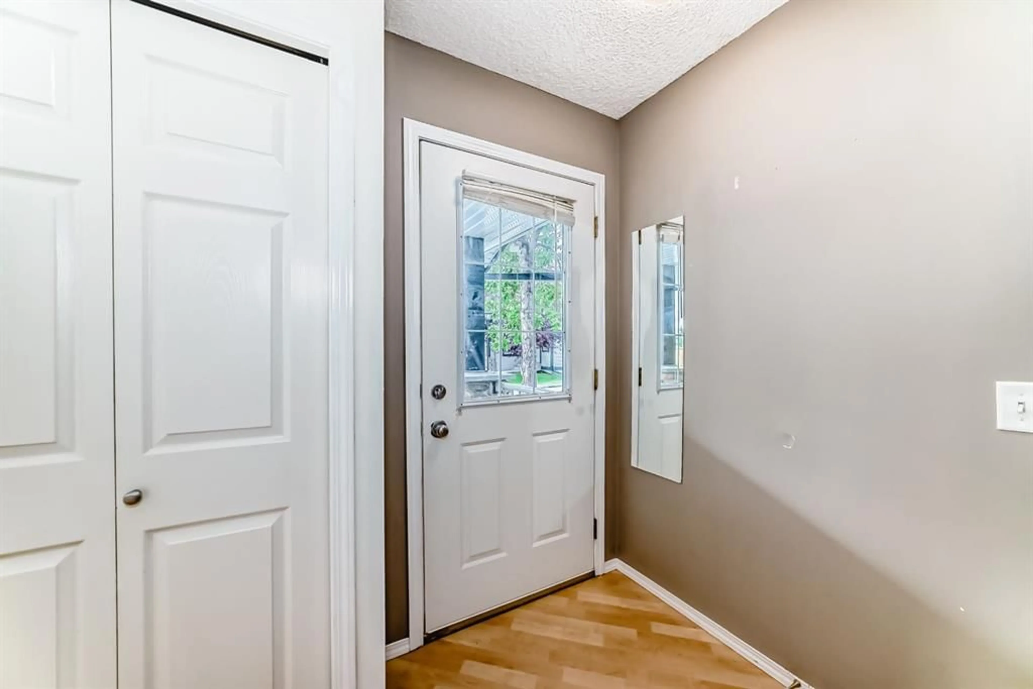252 Stonemere Pl, Chestermere, Alberta T1X 1N0
Contact us about this property
Highlights
Estimated valueThis is the price Wahi expects this property to sell for.
The calculation is powered by our Instant Home Value Estimate, which uses current market and property price trends to estimate your home’s value with a 90% accuracy rate.Not available
Price/Sqft$288/sqft
Monthly cost
Open Calculator
Description
Rare 3 BEDROOM, 3.5 BATHROOM with 2 CAR SPACES - WOW. Fully Finished Corner Townhouse with LAKE ACCESS in Chestermere. Over 1,700 sq. ft. of living space. As you step inside you will appreciate the spacious living room with a cozy gas fireplace. Separate dining room opens to the Kitchen with maple cabinets, Island, Pantry and sliding doors to the patio, perfect for BBQing with friends. There is also a two piece powder room that is nicely tucked away on the main floor for your convenience. The 2nd floor will impress you with the size of the 2 Master Bedrooms. Main master features walk-in closet and 3 pc Ensuite. 2nd bedroom is quite oversized as it features a sitting area or perfect for a home office. Completing the 2nd floor is a 4 pc bathroom. In the fully finished basement you'll find ample room to enjoy. There you will find an additional family room, bedroom with a large window allowing natural light, 4 pc bath and a separate laundry room. There is enough room to invite friends & family over to watch your favourite Netflix show or hockey team on a big screen. You will love the idea of 2 PARKING STALLS in front of your home and walking distance to grab some groceries or a bite to eat! Just watch your waistline as DQ is just a few steps away. Enjoy the LAKE as you like, relax by the marina, golfing is around the corner, schools and much much more. Enjoy the many activities offered by this vibrant community. Call today to view this Well Appointed Affordable Townhome in the perfect location.
Property Details
Interior
Features
Main Floor
Entrance
5`0" x 75`0"Living Room
15`9" x 14`3"Kitchen With Eating Area
7`3" x 14`3"2pc Bathroom
4`8" x 4`1"Exterior
Features
Parking
Garage spaces 2
Garage type -
Other parking spaces 0
Total parking spaces 2
Property History
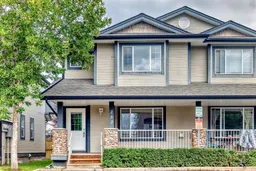 48
48