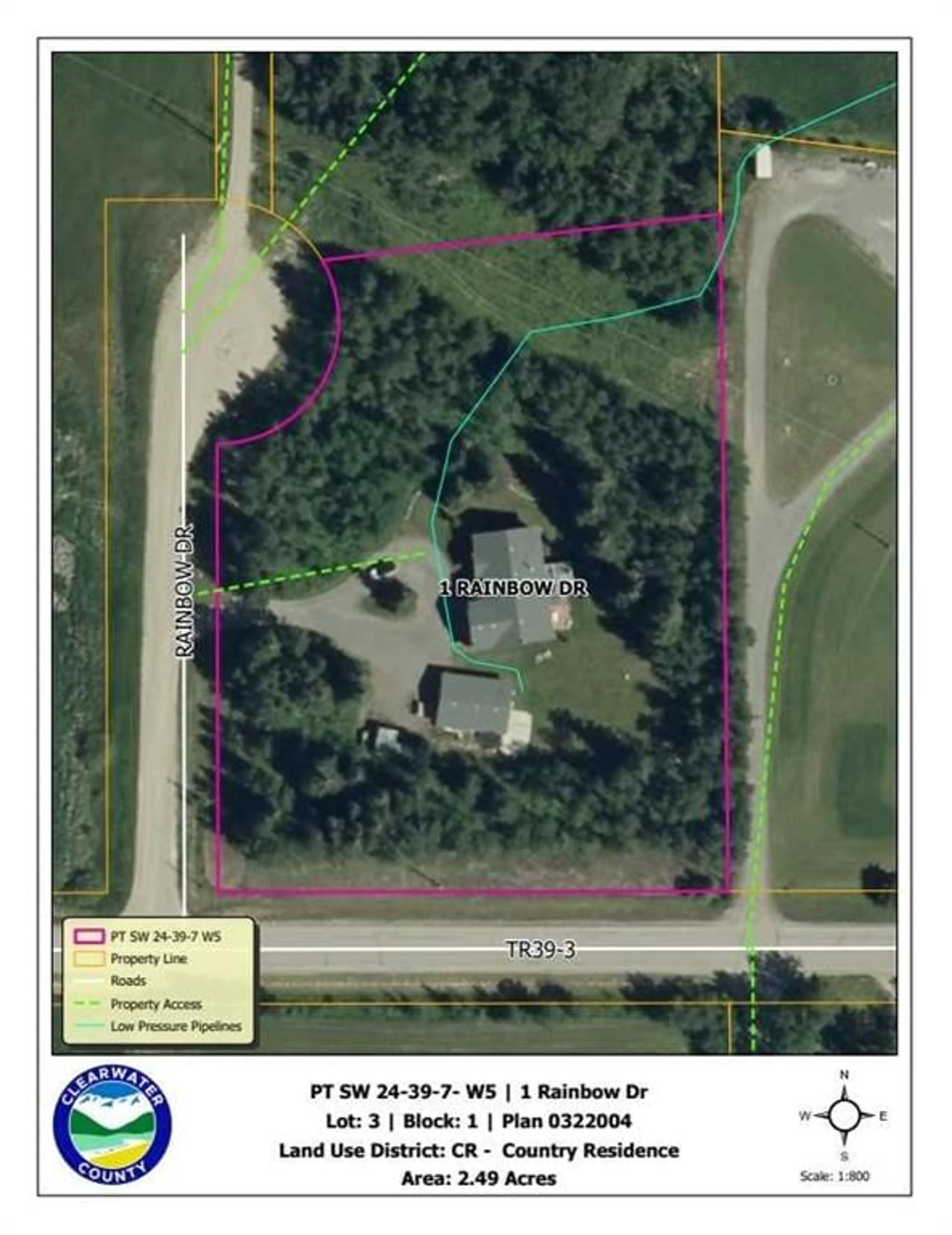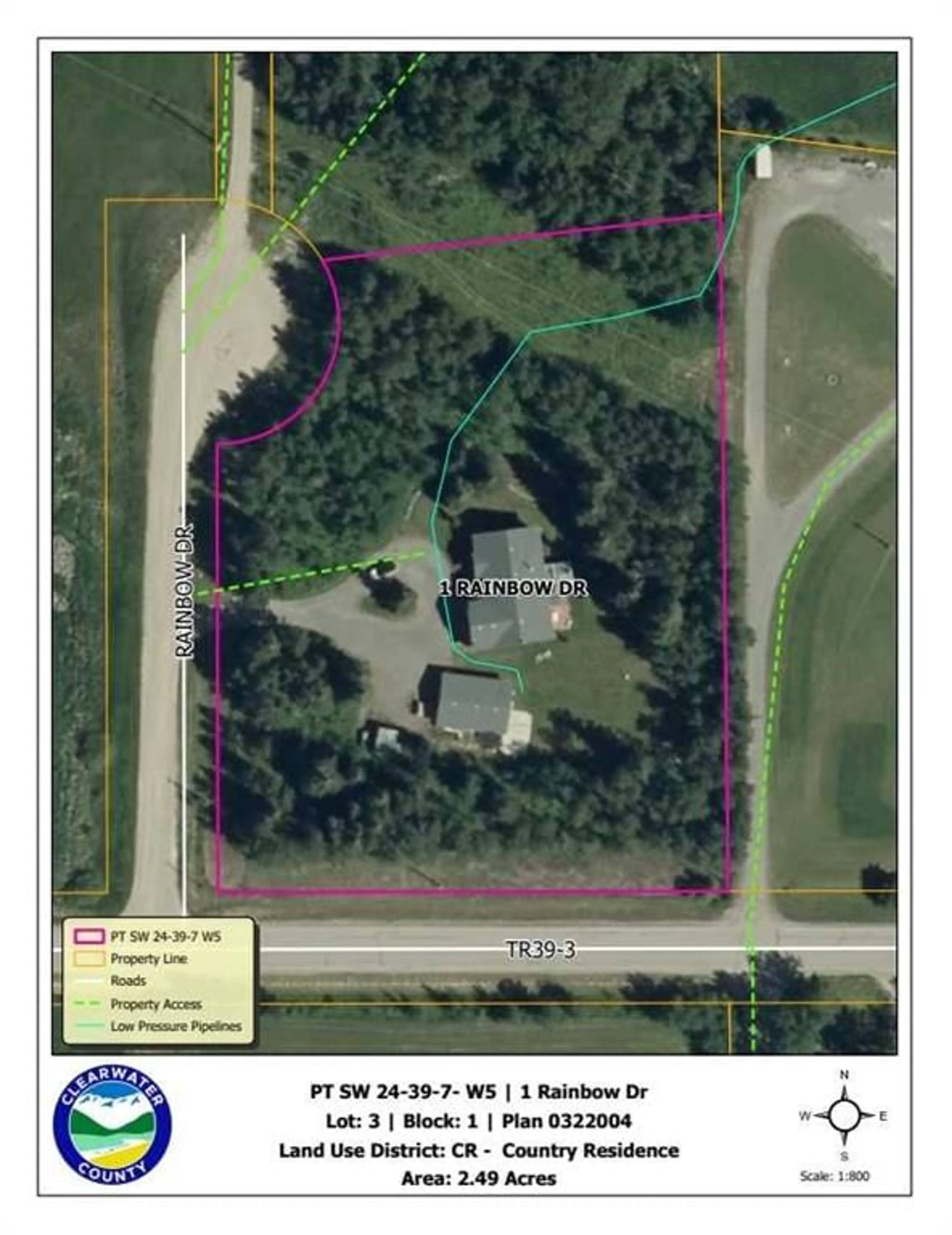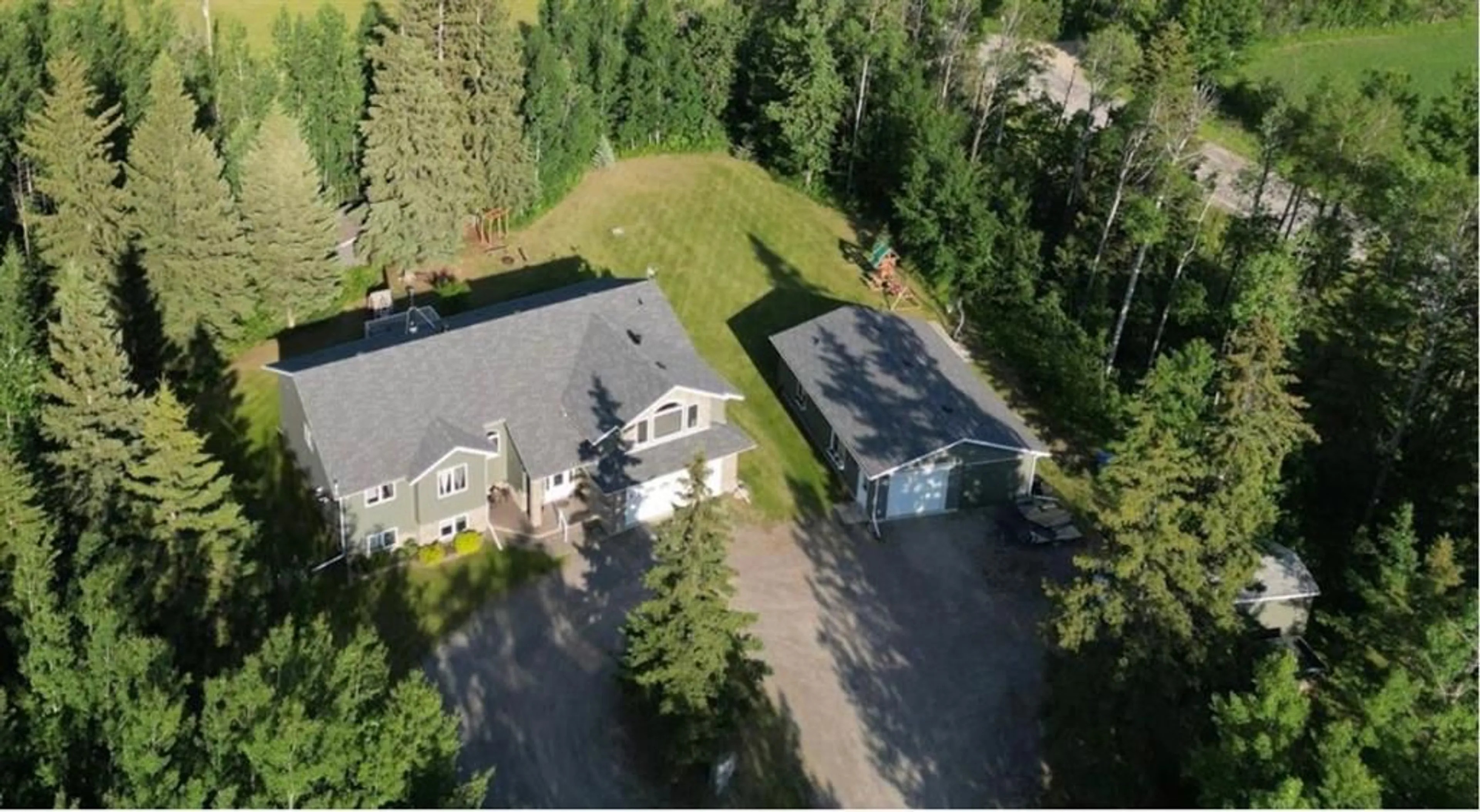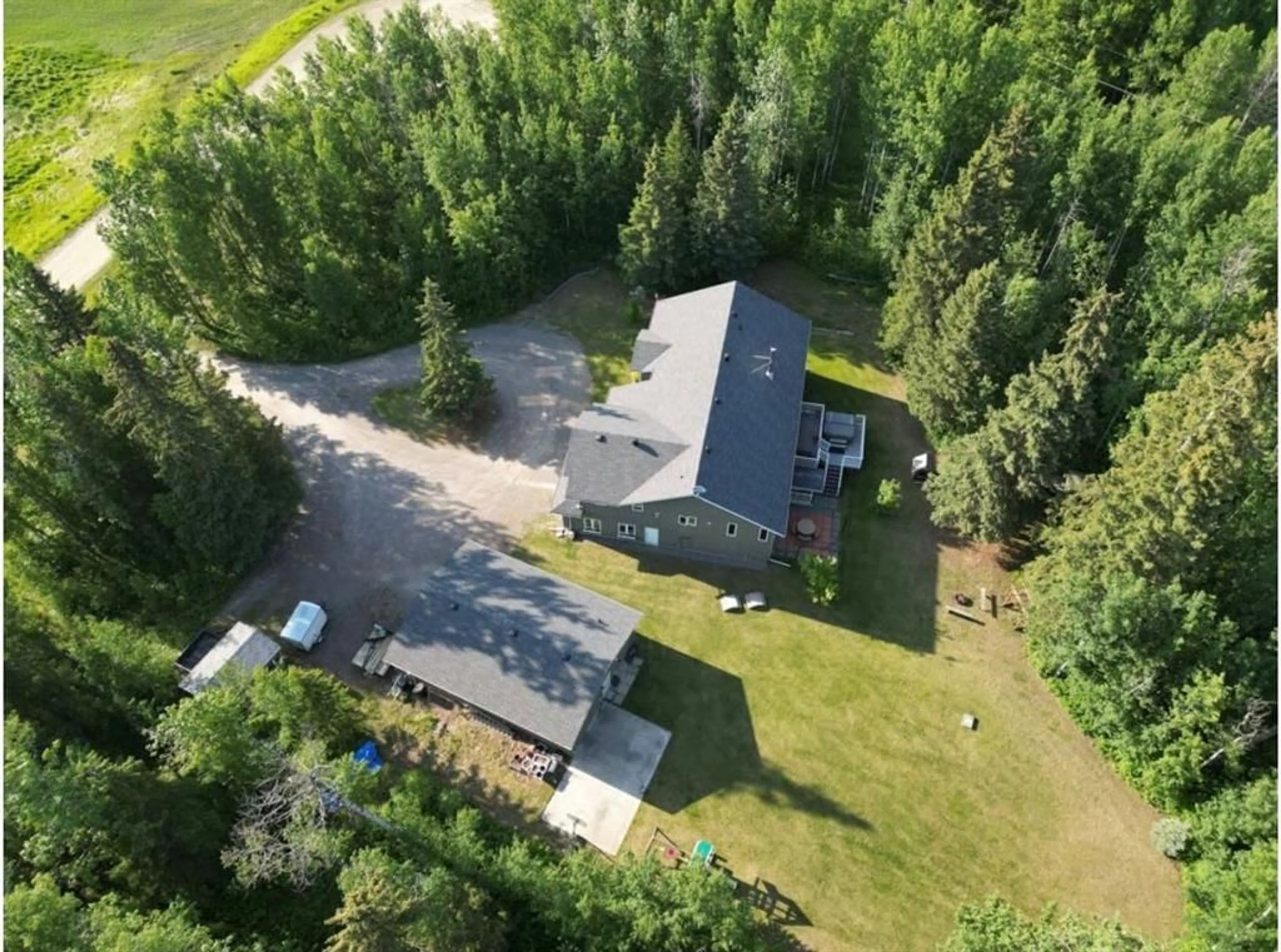1 Rainbow Dr, Rural Clearwater County, Alberta T4T 1B5
Contact us about this property
Highlights
Estimated ValueThis is the price Wahi expects this property to sell for.
The calculation is powered by our Instant Home Value Estimate, which uses current market and property price trends to estimate your home’s value with a 90% accuracy rate.Not available
Price/Sqft$358/sqft
Est. Mortgage$3,801/mo
Tax Amount (2025)$3,521/yr
Days On Market11 days
Description
A Private Forest Retreat, just Minutes from Rocky Mountain House! Nestled on 2.5 acres of beautifully treed land, this custom-built modified bi-level home offers unparalleled privacy and a park-like setting that’s perfect for everything from peaceful living to hosting a dream wedding. Surrounded by mature trees and mountain views, you'll enjoy a true forest atmosphere just less than 5 minutes from town amenities. Step into the grand tiled foyer with a decorative niche and direct garage access. The main living area features gleaming hardwood floors, vaulted ceilings with recessed lighting, and oversized windows with custom blinds that flood the space with natural light. A cozy wood-burning fireplace anchors the spacious living room, which flows effortlessly into the open-concept dining area, chef’s dream kitchen is complete with a gas stove, pantry, eating bar with a shimmering grand piano for ambiance. The main floor also offers: A private office with French door. Two spacious bedrooms, a luxurious primary suite with 3-piece ensuite (featuring a 2-person shower with bench), walk-in closet with custom organizers, and private access to the deck. A 4-piece main bathroom with soaker tub. A large laundry room with abundant cabinetry, crafting space, a sink, and a bright window. The bonus room above the garage adds 450 sq ft of flexible living space—ideal as a theatre room, or additional family area. Enjoy mountain views, a gas fireplace, A/C, and even a nook ready for a mini bar or toy storage. The walkout basement features 9’ ceilings, in-floor heating, and: 4 additional bedrooms/a music room/ bedroom next to a separate basement entrance (ideal for a home business or 6th bedroom). Massive rec room that previously housed a pool table, guest bath + a thoughtfully designed triple-section bathroom for teens with dual sinks, a separate shower area, and a private toilet room. Tons of storage space throughout. Outside, entertain or unwind on the multi-tier, low-maintenance deck with hot tub, accessible from the dining area, primary bedroom, and walkout basement. There’s even a covered under-deck storage area for your mower and toys. For hobbyists or business owners, the 40’x28’ heated shop (2008) is fully plumbed with hot/cold taps, a floor drain, 18’ door, 220V wiring, in-floor heat, 3-piece bathroom, kitchen area, and laundry hookups—ready for anything from car restoration to running a home-based operation. Additional highlights: Central vac with kitchen and entry in-floor sweeps, Drilled well and 2-stage septic tank and field system, Water softener and on-demand hot water system (replaced, 2023). Roundabout driveway with ample parking for RVs, and multiple vehicles. Upgraded shingles 2024. Basketball/pickleball court, firepit, wood shed, and forest trail. Zoned Country Residential for privacy yet ideal for entertaining. This one-of-a-kind property offers the best of both worlds—serene country living with quick access to town conveniences, Crimson Lake and golfing.
Property Details
Interior
Features
Lower Floor
Bedroom
11`0" x 11`0"2pc Bathroom
5pc Bathroom
Bedroom
15`8" x 9`9"Exterior
Features
Parking
Garage spaces 2
Garage type -
Other parking spaces 10
Total parking spaces 12
Property History
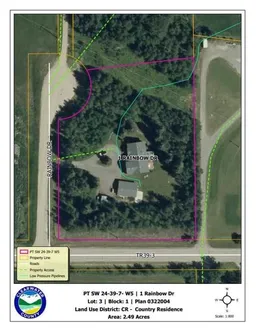 50
50
