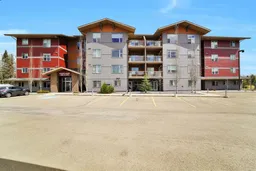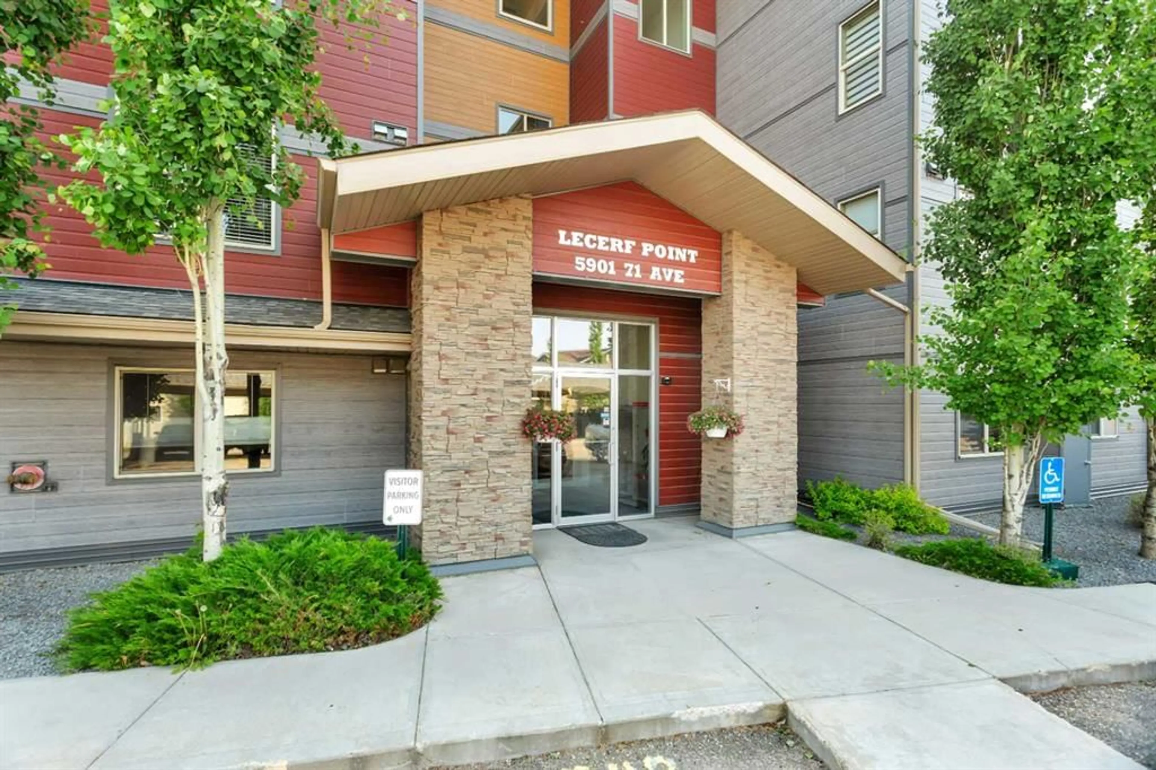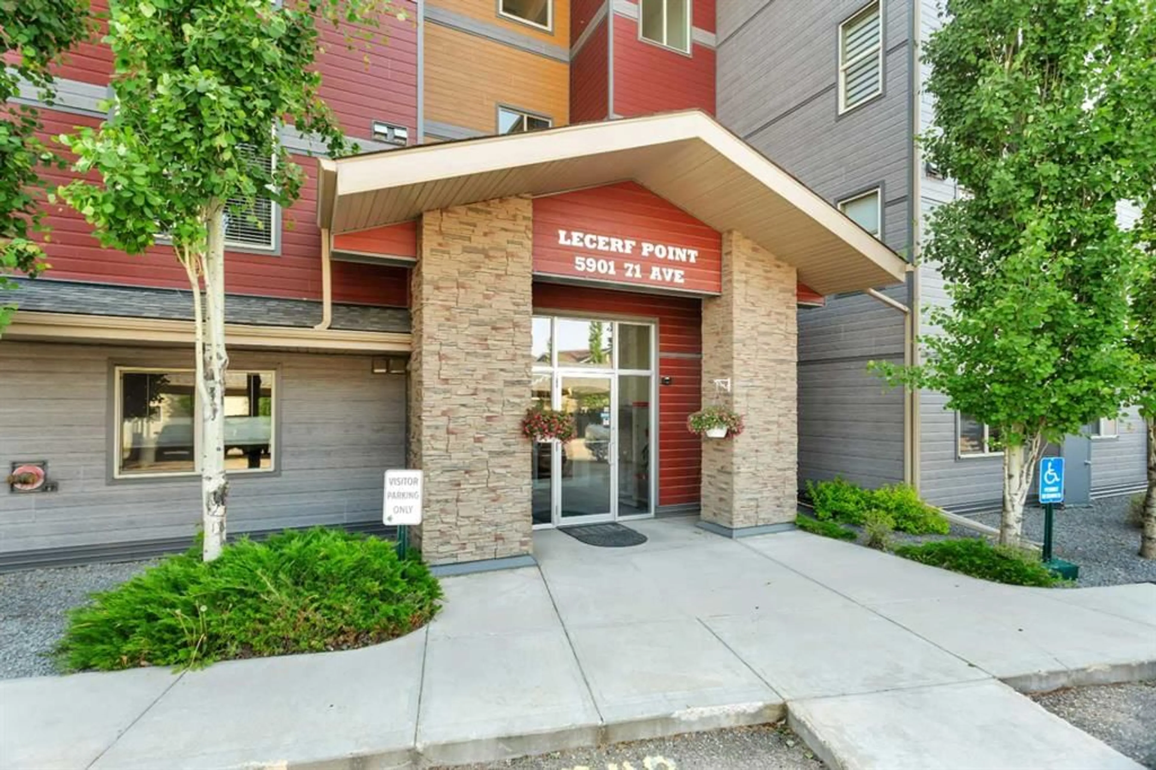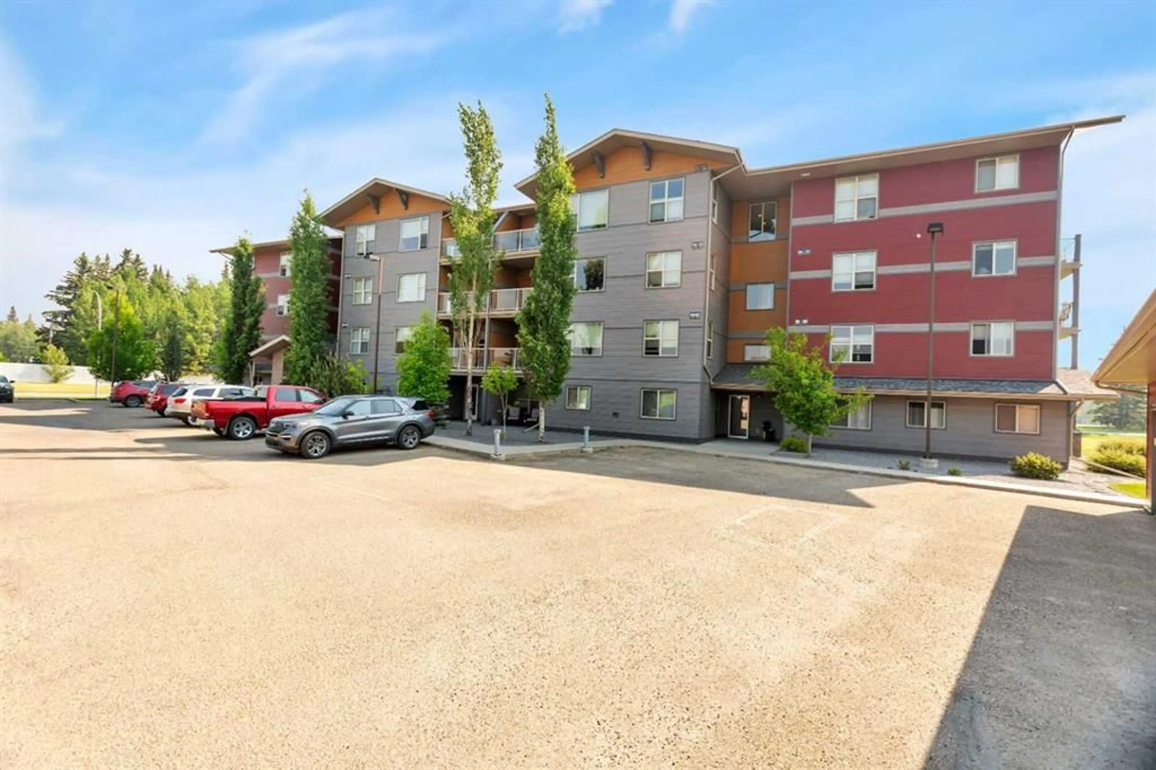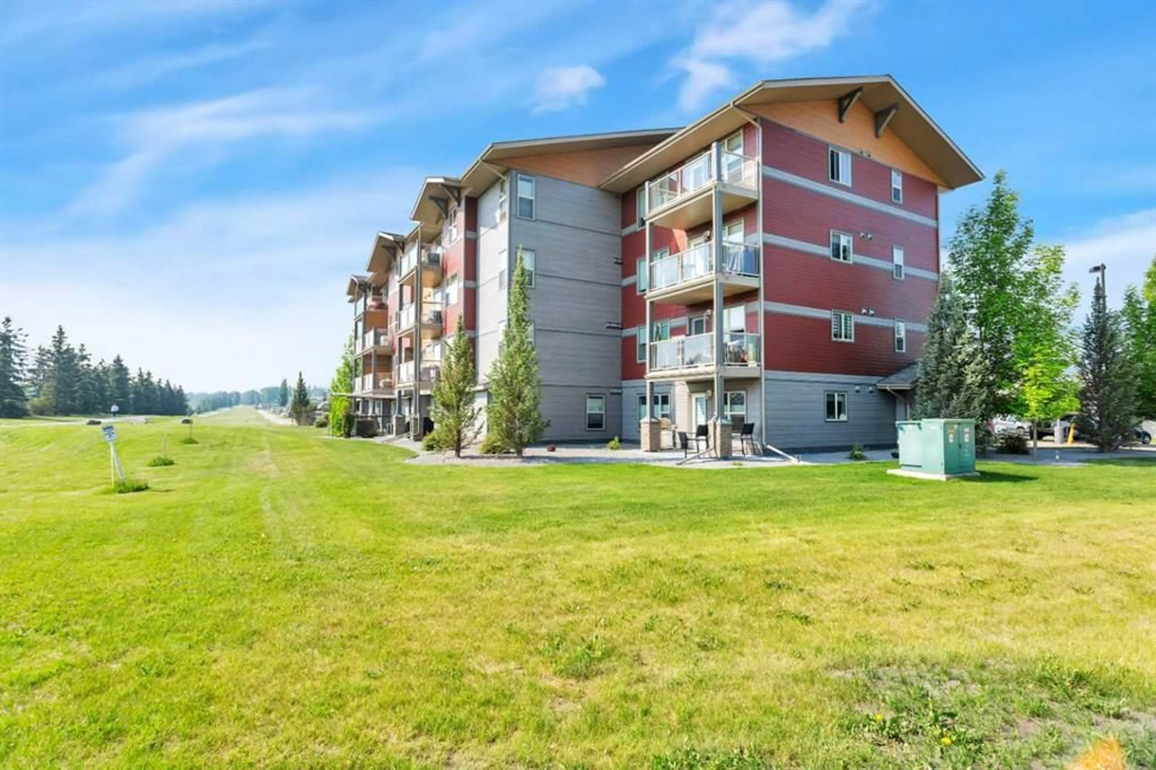5901 71 Ave #303, Rocky Mountain House, Alberta T4T 0B3
Contact us about this property
Highlights
Estimated ValueThis is the price Wahi expects this property to sell for.
The calculation is powered by our Instant Home Value Estimate, which uses current market and property price trends to estimate your home’s value with a 90% accuracy rate.Not available
Price/Sqft$218/sqft
Est. Mortgage$1,009/mo
Maintenance fees$493/mo
Tax Amount (2025)$2,409/yr
Days On Market3 days
Description
Modern and move-in ready, this 3rd-floor, 2-bedroom, 2-bathroom suite is located on the west side of the building, offering views over the parking lot, with glimpses of mountain peaks on a clear day from your private balcony. The open-concept layout features a bright kitchen, living, and dining area, with the primary bedroom and ensuite conveniently located to the right, and the second bedroom and main bathroom to the left. Suite Highlights: • In-floor heating with a wall-mounted localized air conditioning unit • Laminate flooring throughout main living areas, with carpeted bedrooms • Electric fireplace • In-suite laundry and storage room located just off the kitchen • Four appliances included: stainless steel fridge, stove, dishwasher, and over-the-range microwave • Granite countertops throughout and soft-close modern kitchen cabinetry • Natural gas line to the balcony—ideal for a BBQ setup Building Amenities: Enjoy a carefree, low-maintenance lifestyle with building features such as: • Elevator access • Small fitness room (4th floor) • Air-conditioned common areas • Secured entrance and integrated security system • In-building mail delivery and pickup • Sound barriers between floors • Professionally landscaped grounds An ideal blend of style, functionality, and effortless everyday living. Enjoy the ease of condominium living in a beautifully maintained setting.
Property Details
Interior
Features
Main Floor
Bedroom - Primary
11`7" x 16`0"Kitchen
10`9" x 9`10"Bedroom
10`9" x 9`11"Living Room
11`11" x 12`1"Exterior
Features
Parking
Garage spaces -
Garage type -
Total parking spaces 2
Condo Details
Amenities
Elevator(s), Parking, Visitor Parking
Inclusions
Property History
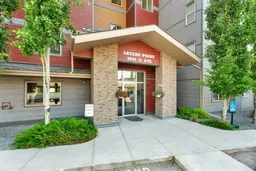 29
29