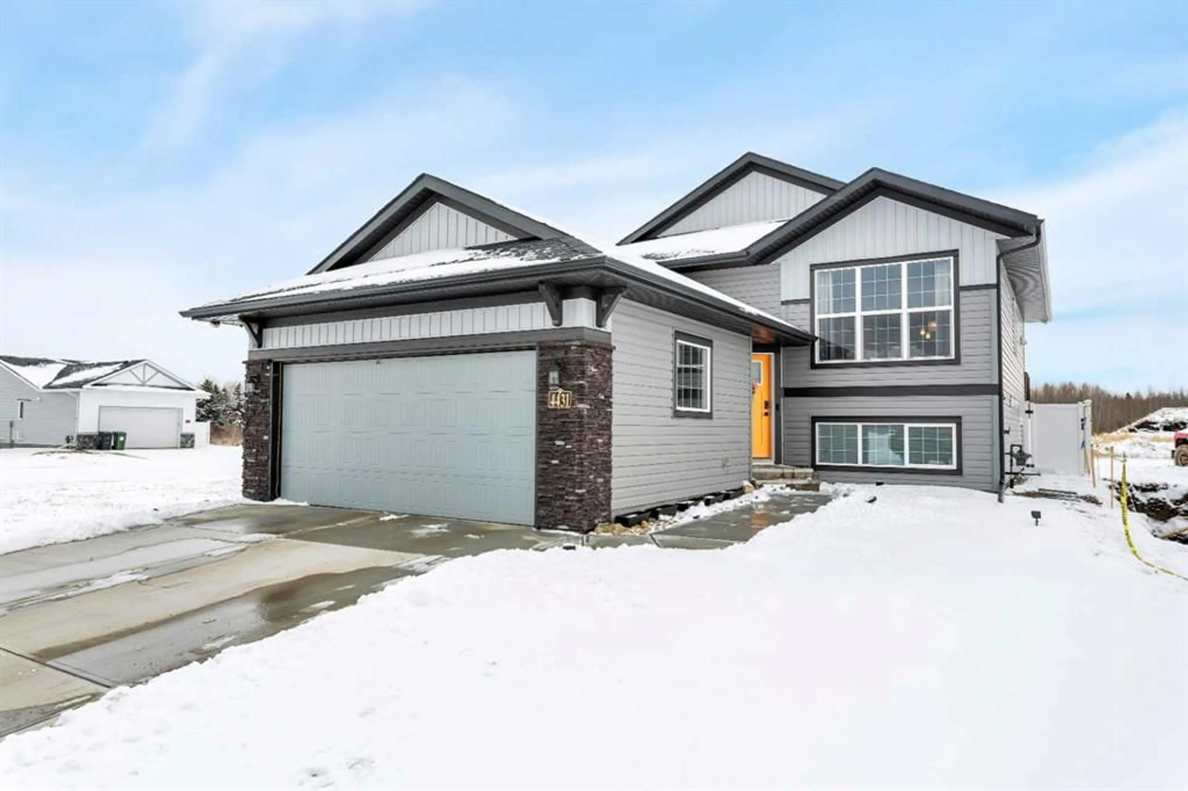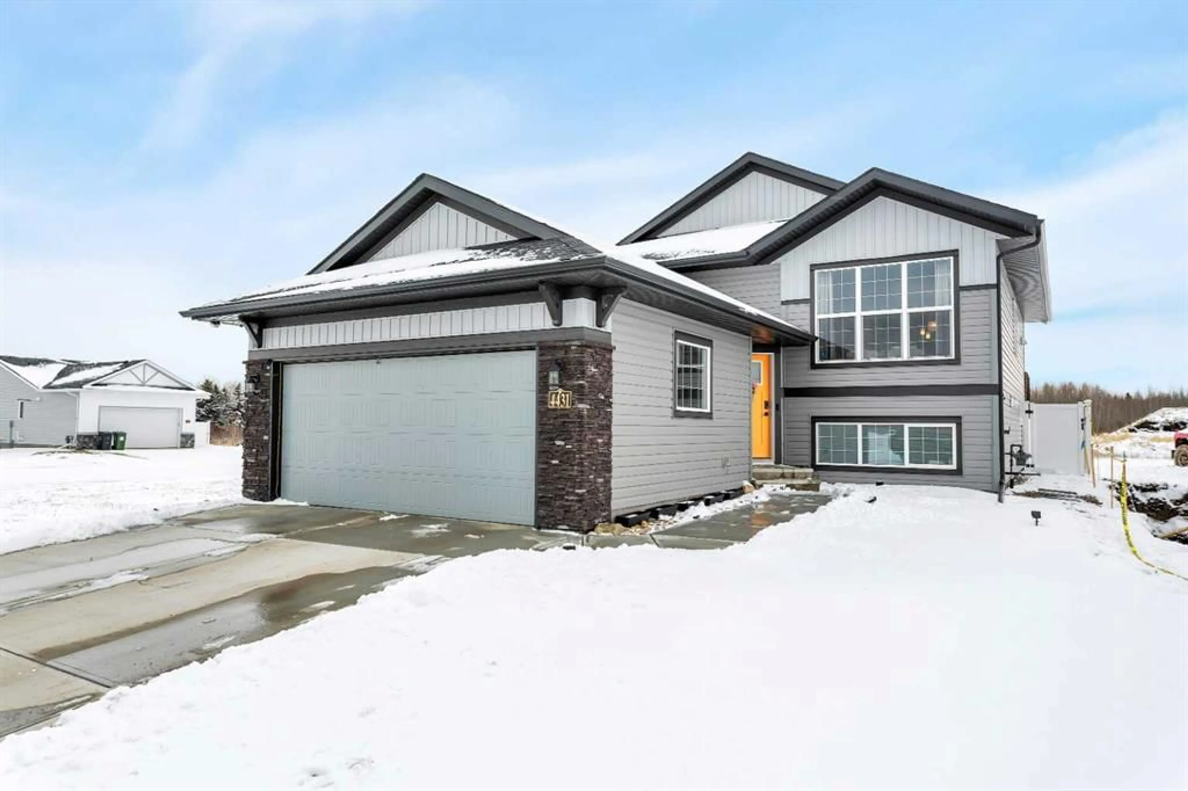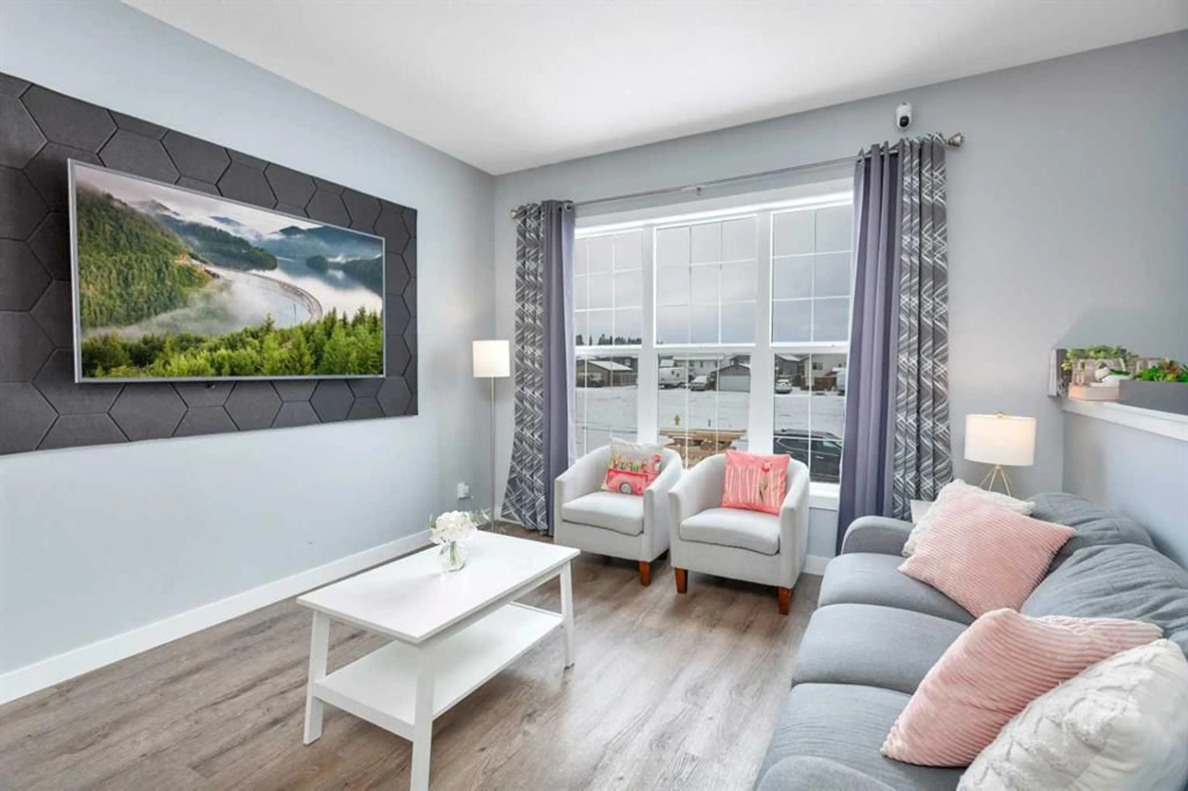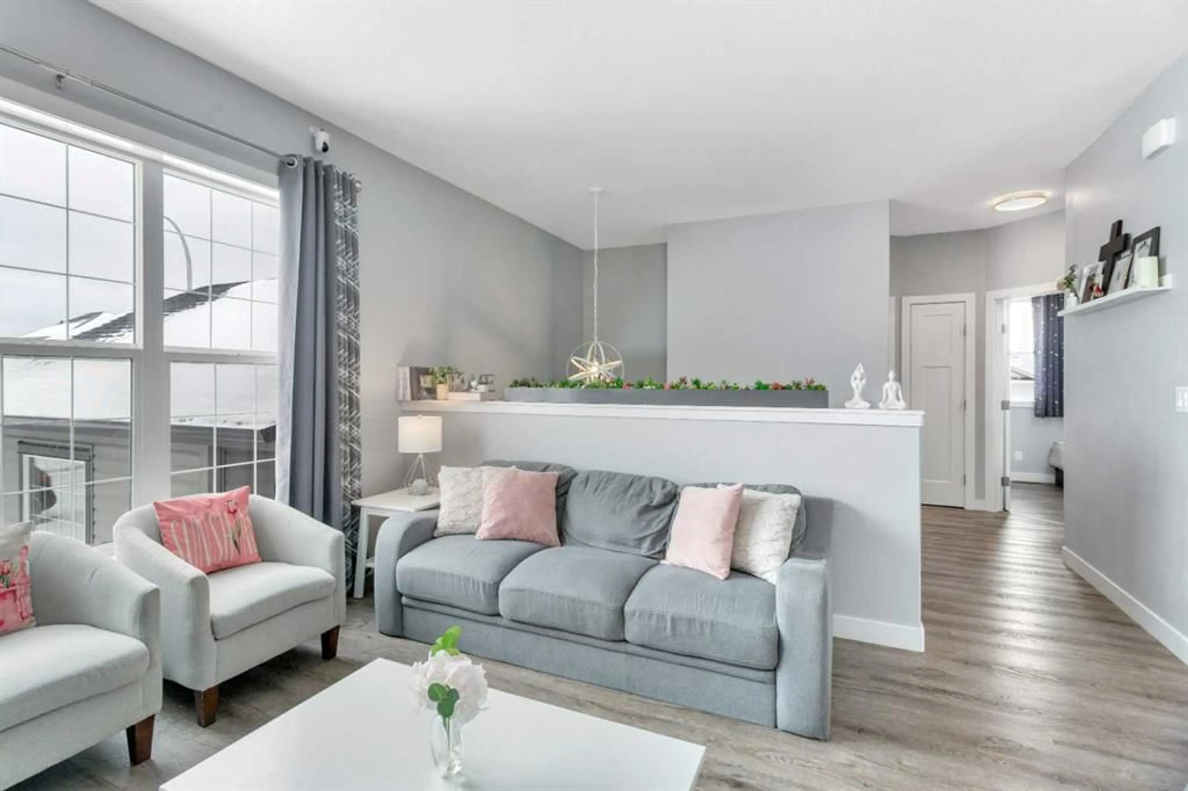4431 53 St, Rocky Mountain House, Alberta T4T 0C3
Contact us about this property
Highlights
Estimated valueThis is the price Wahi expects this property to sell for.
The calculation is powered by our Instant Home Value Estimate, which uses current market and property price trends to estimate your home’s value with a 90% accuracy rate.Not available
Price/Sqft$416/sqft
Monthly cost
Open Calculator
Description
Ready. Set. Move! Turnkey home available – settle in before the first school bell rings! Step into modern comfort with this beautifully designed 1,237 sq ft bi-level home, offering 5 spacious bedrooms and 3 full bathrooms. Built in 2021, this fully developed Leabon Kingston home blends style and functionality with an open-concept layout, soaring 9-foot ceilings, and luxury vinyl plank flooring throughout the main level. Large windows flood the space with natural light, creating a bright and welcoming atmosphere. The professionally finished basement offers additional living space—ideal for a growing family or hosting guests. Enjoy year-round comfort with central air conditioning, and spend less time on yardwork thanks to the low-maintenance landscaping, complete with a vinyl fence and elegant paver walkways. Located in Creekside, one of Rocky Mountain House's newest neighborhoods, this home is surrounded by nature, with Trappers Creek meandering through the community—offering a peaceful, scenic backdrop. Move-in ready and perfectly timed for the new school year—this is a must-see home!
Upcoming Open House
Property Details
Interior
Features
Main Floor
4pc Bathroom
4`11" x 8`5"4pc Ensuite bath
4`11" x 9`6"Bedroom
9`3" x 10`6"Bedroom
9`3" x 10`6"Exterior
Features
Parking
Garage spaces 2
Garage type -
Other parking spaces 0
Total parking spaces 2
Property History
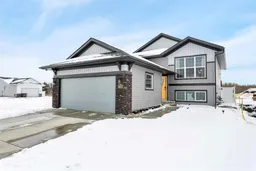 47
47
