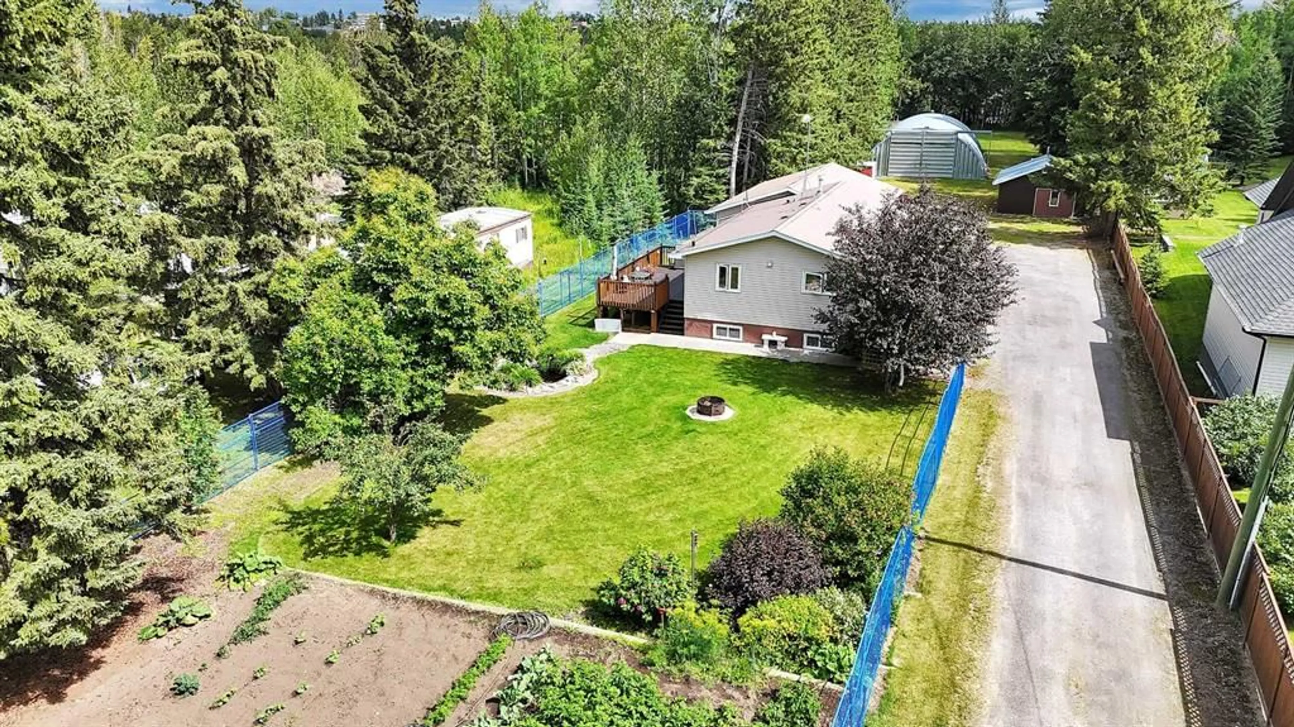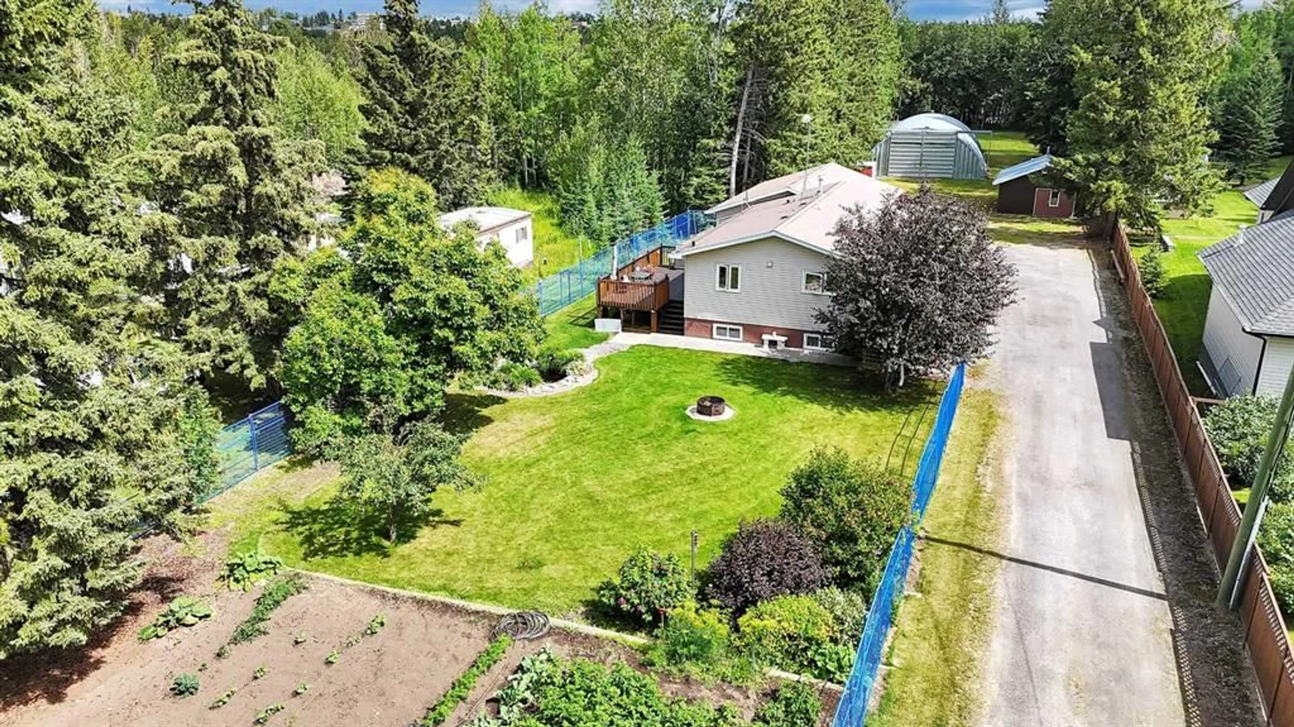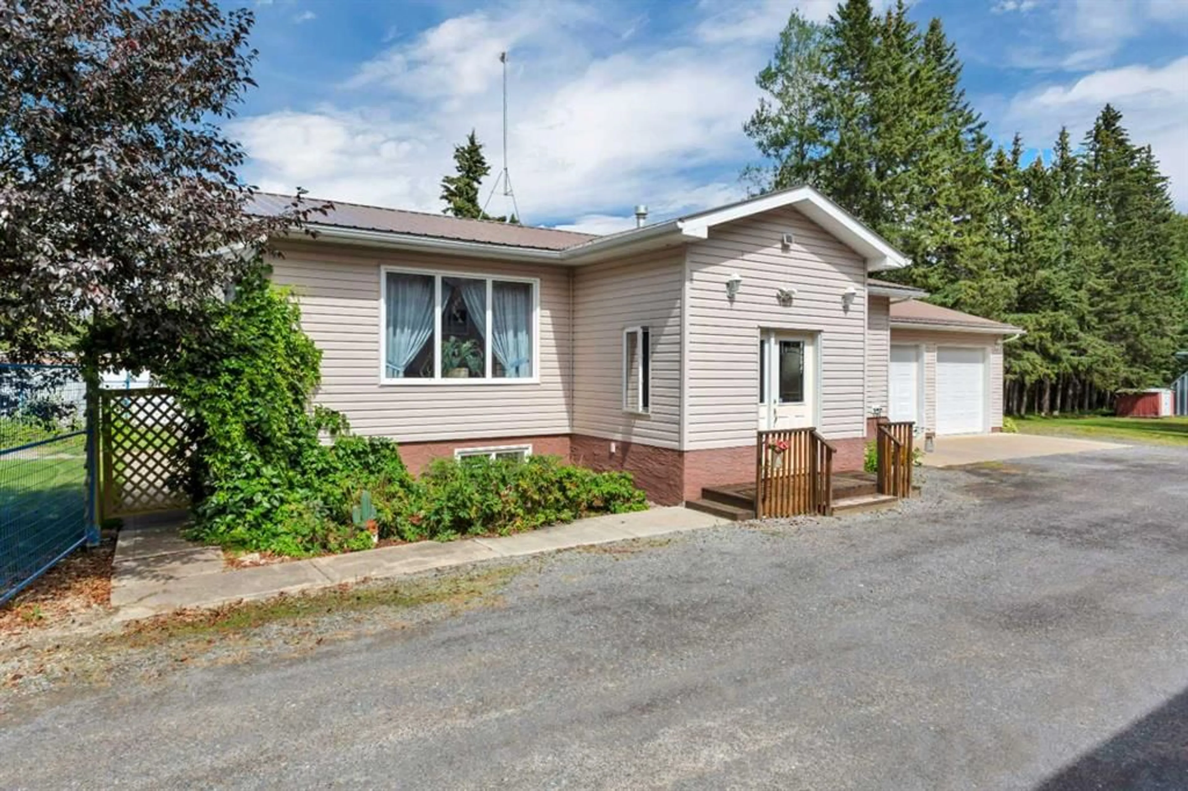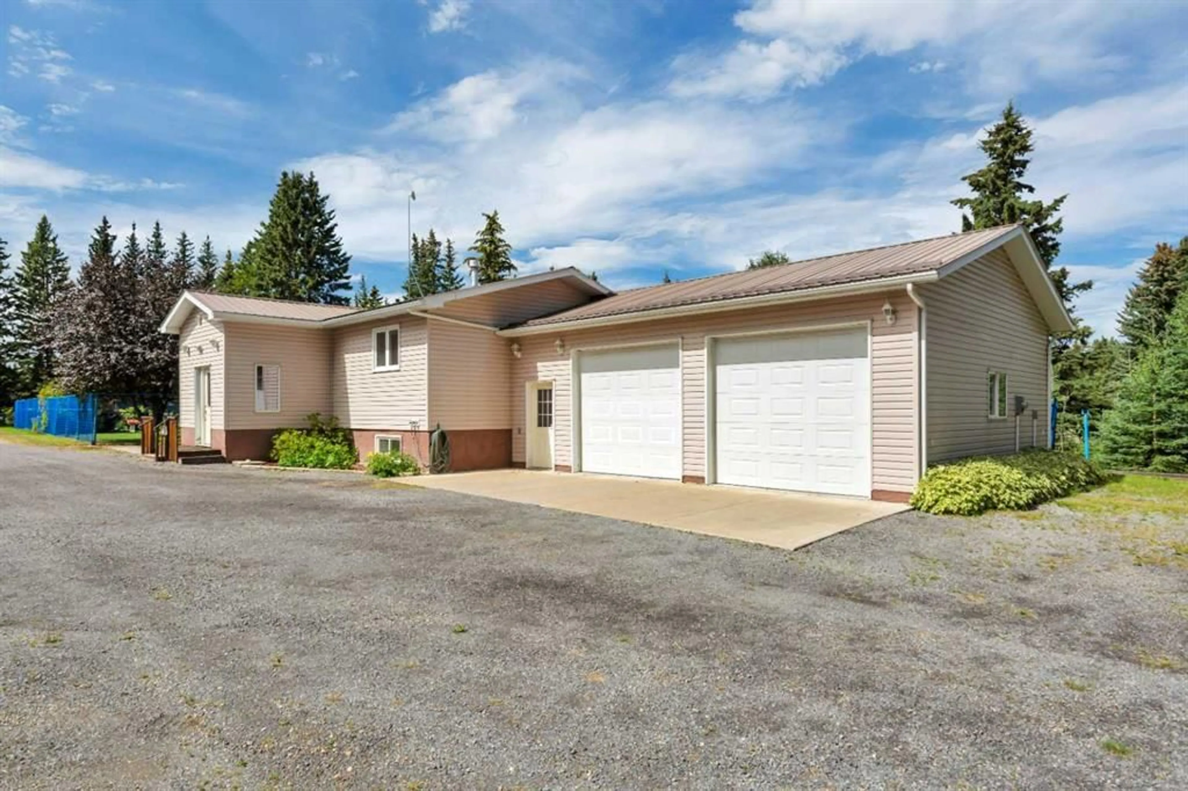4507 62 St, Rocky Mountain House, Alberta T4T 1G1
Contact us about this property
Highlights
Estimated valueThis is the price Wahi expects this property to sell for.
The calculation is powered by our Instant Home Value Estimate, which uses current market and property price trends to estimate your home’s value with a 90% accuracy rate.Not available
Price/Sqft$423/sqft
Monthly cost
Open Calculator
Description
One acre parcel with home, garage and outbuildings, located within town limits and connected to municipal services. The 1179 sq.ft home has been nicely kept and renovated over the years. A large foyer/entrance leads you to the bright living room adjoining the spacious kitchen with hickory cabinetry and the dining room with garden doors leading to the rear deck. A 2 pce bathroom off the laundry room connects you to the master bedroom and also serves as an ensuite. A second bedroom and a full bathroom complete this level. The developed basement hosts a large family/rec room, a 3 pce bathroom, a storage room and 2 additional potential bedrooms (one in need of flooring and one in need of flooring, ceiling and a closet). The 32x26 attached garage is insulated, boarded and heated. An older 20x24 garage is nicely set up as a workshop area. The 40x65 metal quonset is a great addition and the ideal building to park all your toys and RV. The property also includes 4 storage sheds, a wood shed, a large fenced garden area, a pond, and numerous trees and shrubs. The property is located close to a convenience store/gas station and 2 playgrounds. This rare and unique property meets the best of both worlds; town amenities access and convenience with country living space and setting.
Property Details
Interior
Features
Main Floor
Foyer
10`11" x 8`4"Living Room
18`2" x 11`10"Dining Room
11`10" x 9`8"Kitchen
11`10" x 10`4"Exterior
Features
Parking
Garage spaces 2
Garage type -
Other parking spaces 2
Total parking spaces 4
Property History
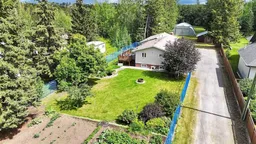 50
50
