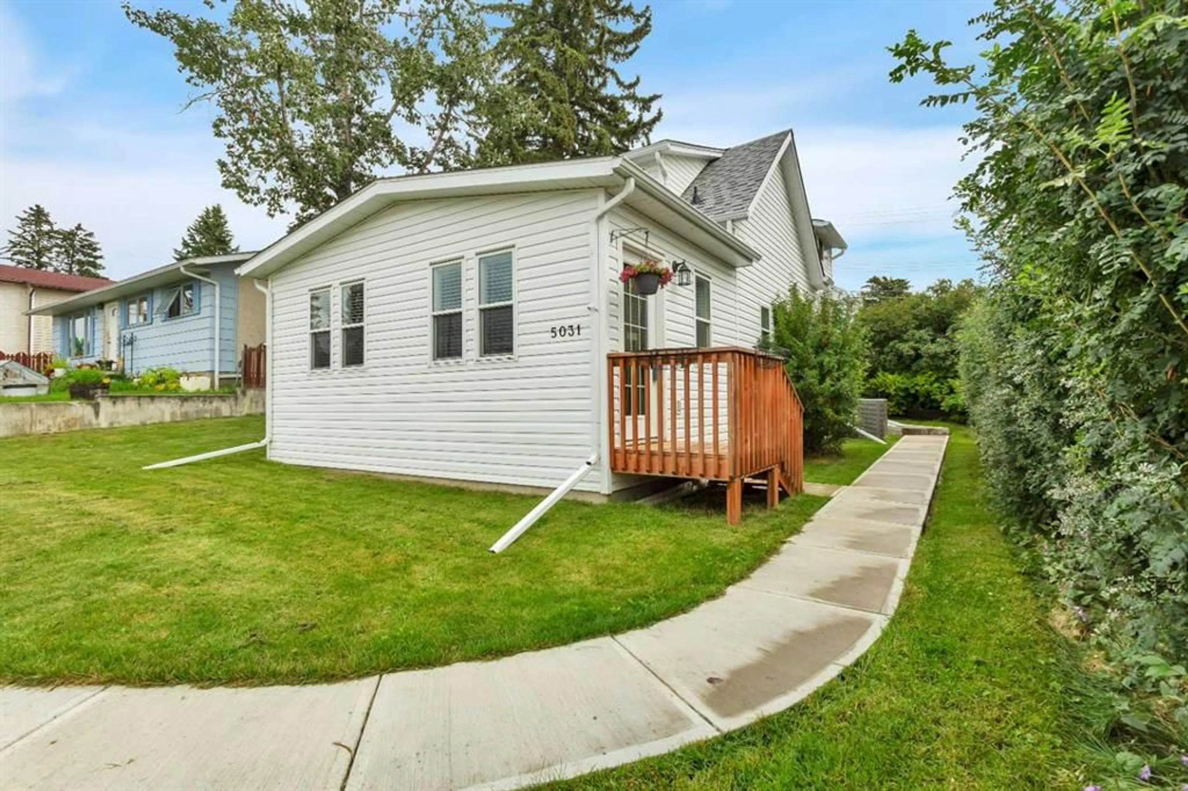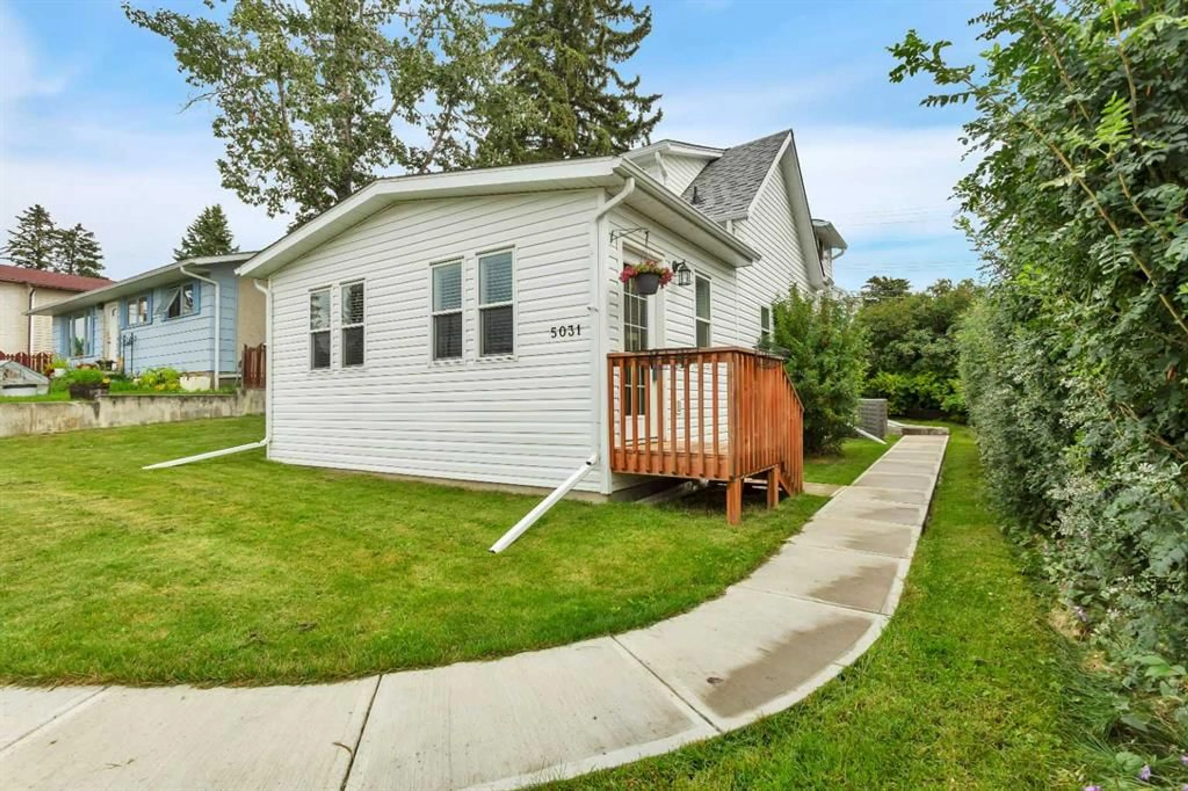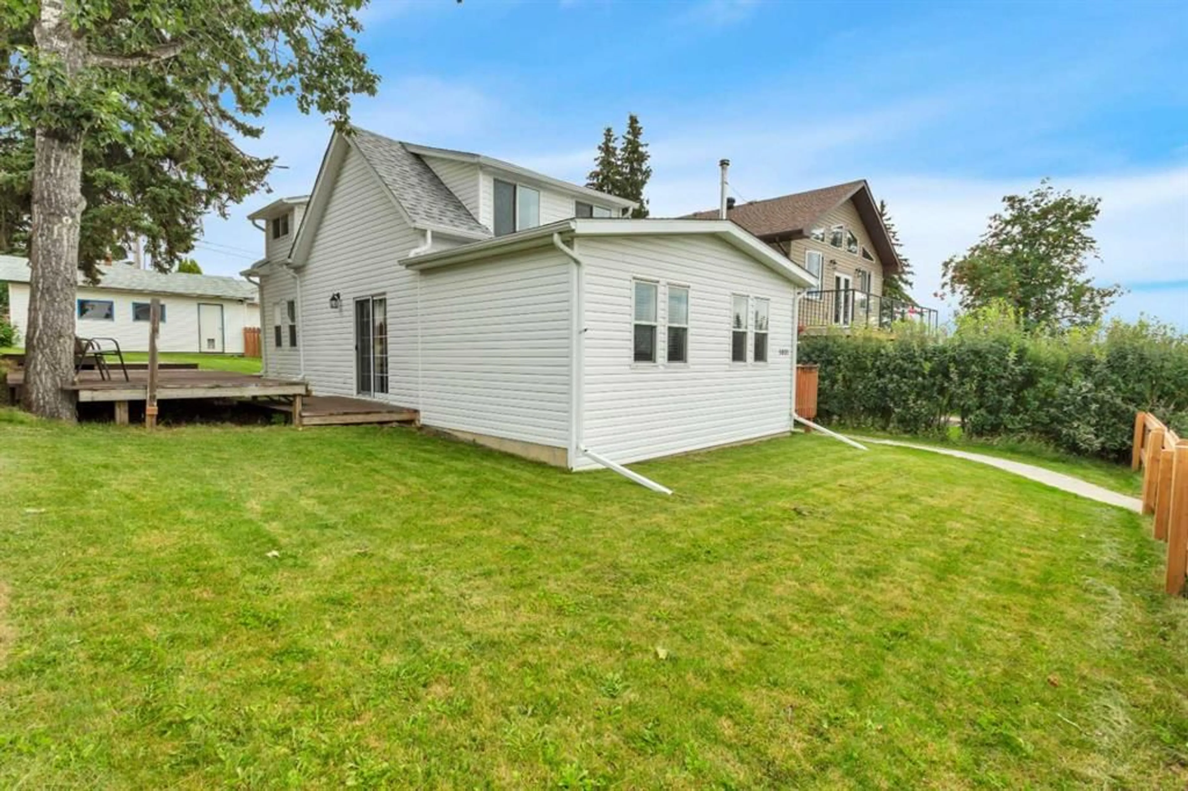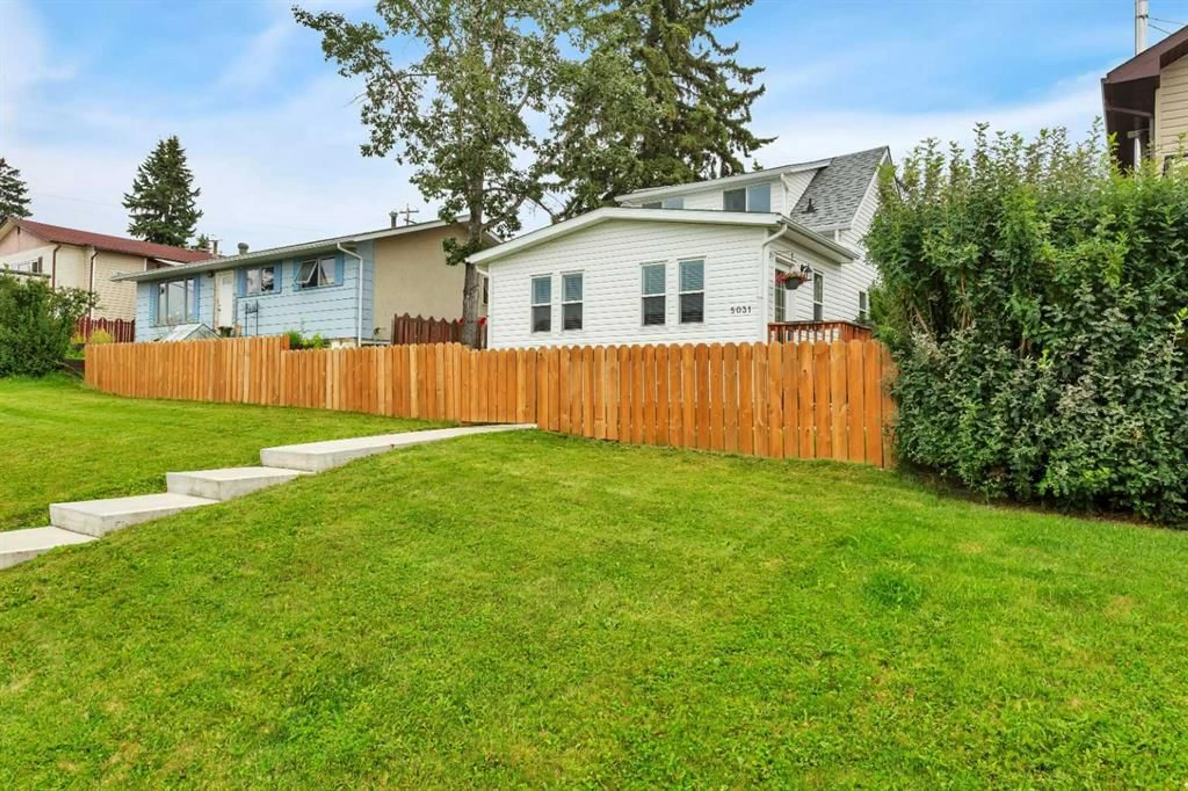5031 52 St, Rocky Mountain House, Alberta T4T 1A4
Contact us about this property
Highlights
Estimated valueThis is the price Wahi expects this property to sell for.
The calculation is powered by our Instant Home Value Estimate, which uses current market and property price trends to estimate your home’s value with a 90% accuracy rate.Not available
Price/Sqft$241/sqft
Monthly cost
Open Calculator
Description
This charming, inviting and fully renovated character home is located on a nice mature lot close to a park and downtown amenities. As you step inside, you are greeted by a spacious living room recently added to the original house allowing for a much more practical and functional floor plan. In 2018, the home went through extensive upgrades. The custom Ikea kitchen offers a large island, quartz counter tops, soft close cabinets, and stainless steel appliances. The bright dining room accesses a large side deck through a set of French doors. The current owners have converted the rear sitting room as a large mud room combined with laundry facilities, ideally situated by the back entrance. A nicely fully renovated bathroom with clawfoot tub and modern design completes this level. The upper level hosts 3 bedrooms and a master bedroom ensuite featuring a double tiled shower with glass doors. This move-in ready property also offers beautiful hardwood floors, complimentary light fixtures, and quality finishes. Additional upgrades completed during the renovations include electrical, plumbing, windows, doors, furnace, and hot water tank. The current owners have since added central air conditioning, replaced the roof and shingles (2025), and added a fence and concrete sidewalks. The basement has been improved with a reinforced wall, and a clean space tarping system plus a Sani-Dry de-humidifier/purifier system now creating a usable storage space. The backyard is nicely landscaped and offers additional parking. The 22x24 detached garage is insulated and boarded. A storage room has been sectioned off, but could be removed and the garage could be converted back to its original state to store 2 vehicles. This amazing property shows like a gem and must be seen to be truly appreciated.
Property Details
Interior
Features
Main Floor
Living Room
19`2" x 11`6"Dining Room
15`1" x 10`7"Kitchen
15`1" x 8`2"Laundry
12`9" x 10`4"Exterior
Features
Parking
Garage spaces 1
Garage type -
Other parking spaces 2
Total parking spaces 3
Property History
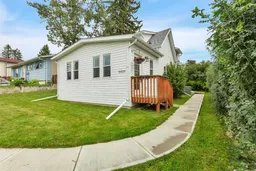 44
44
