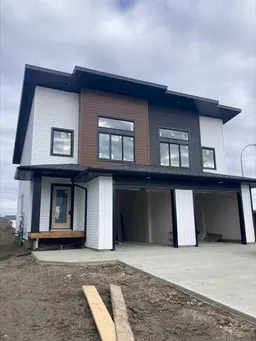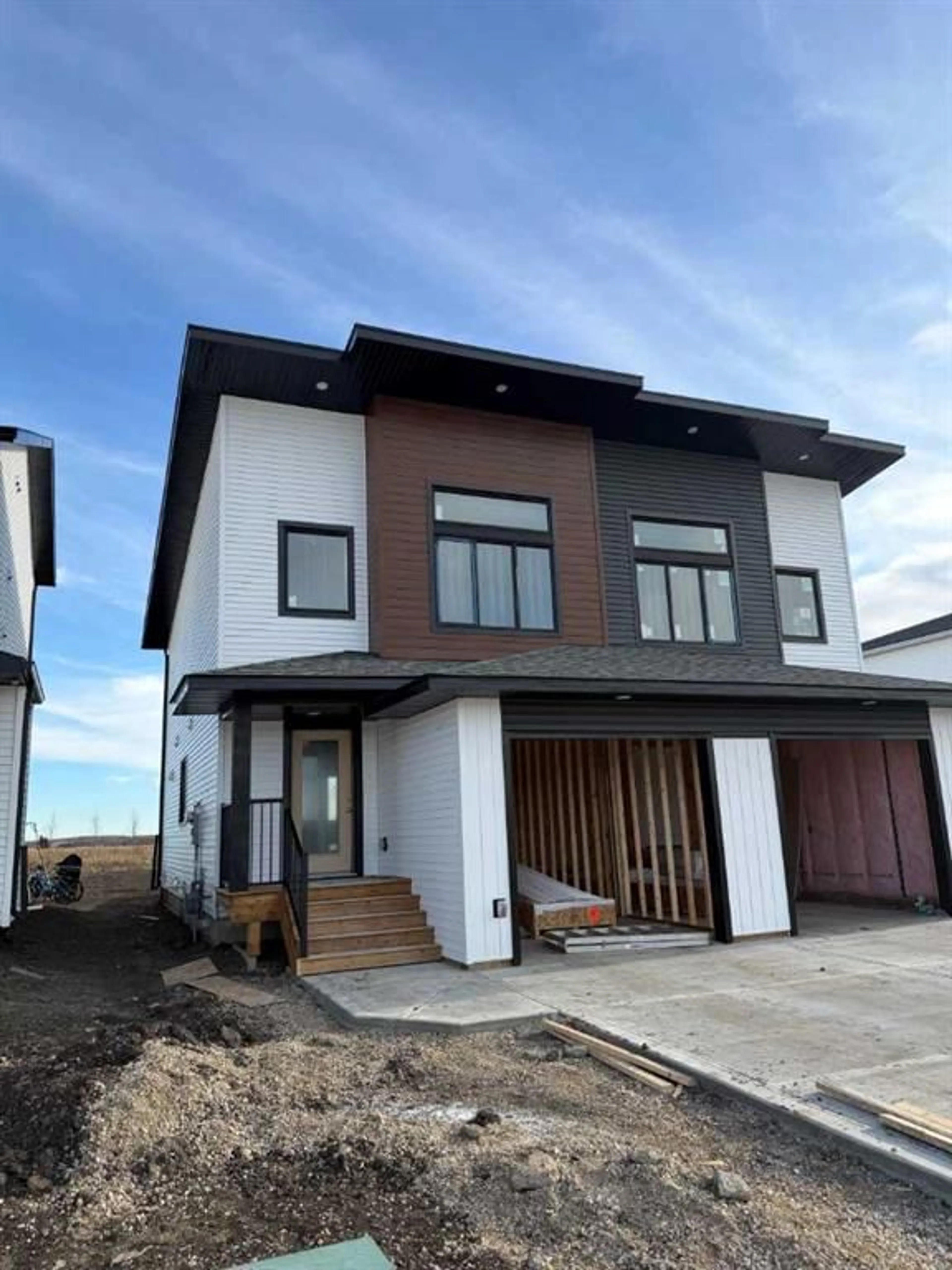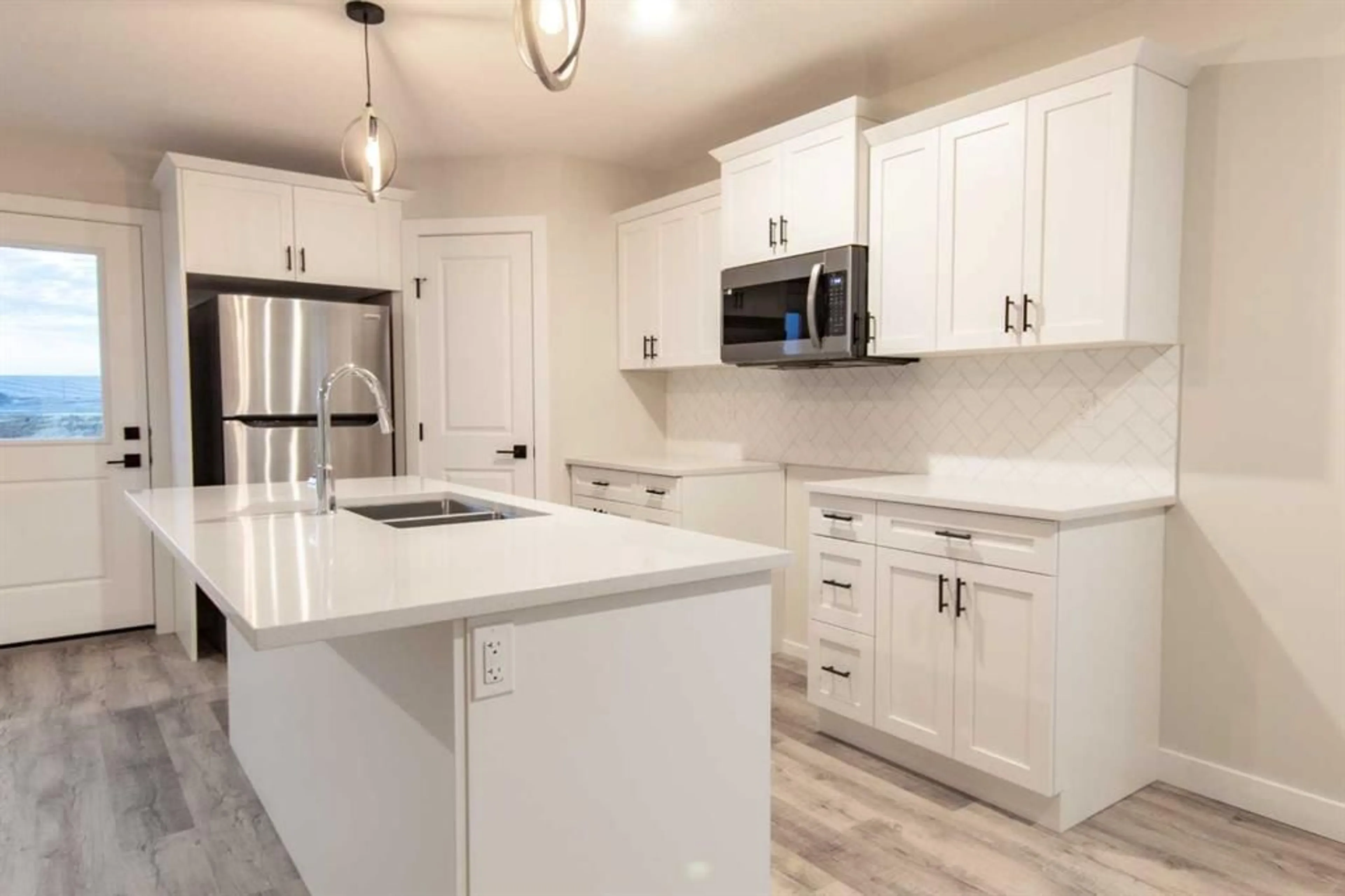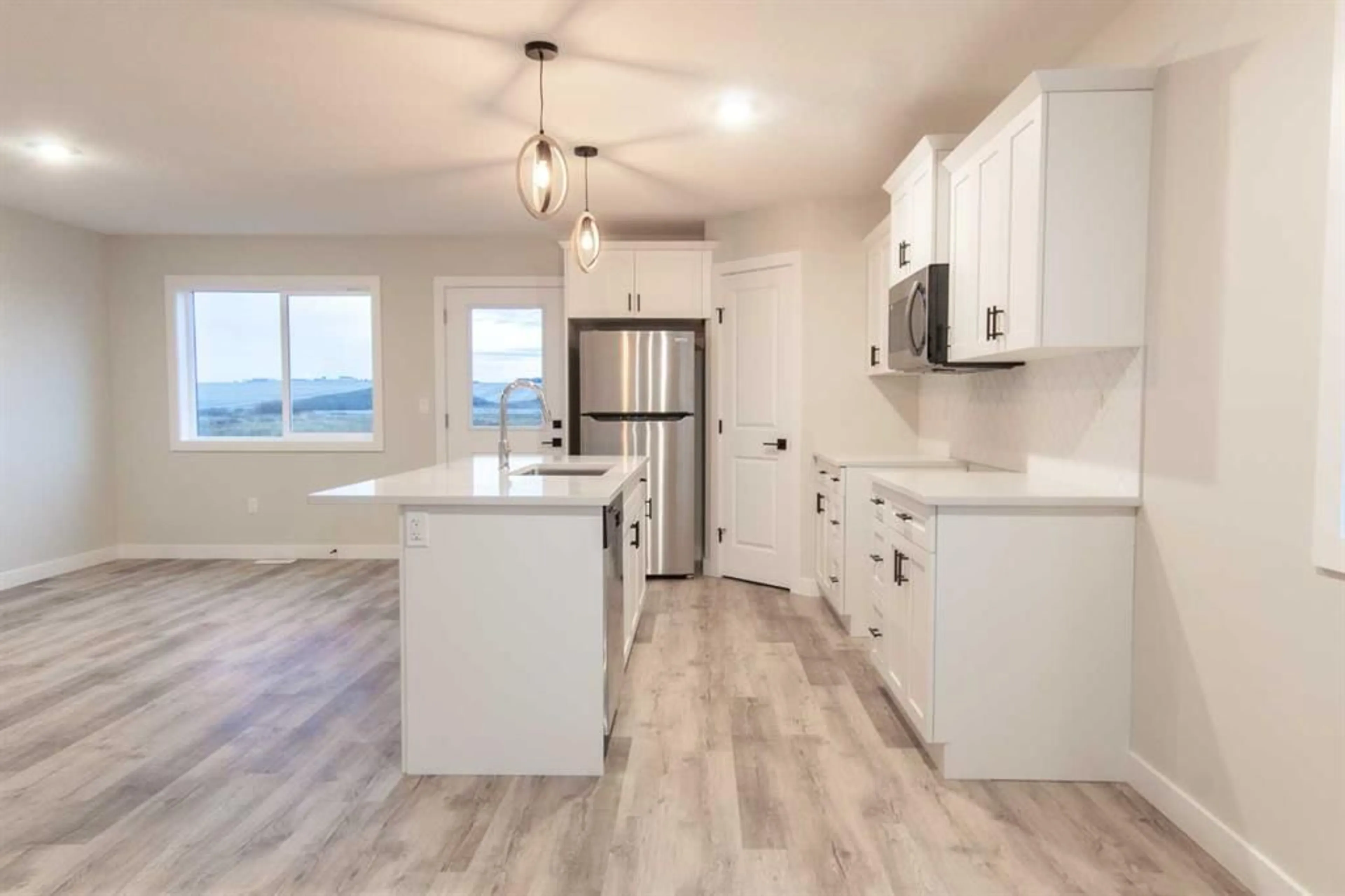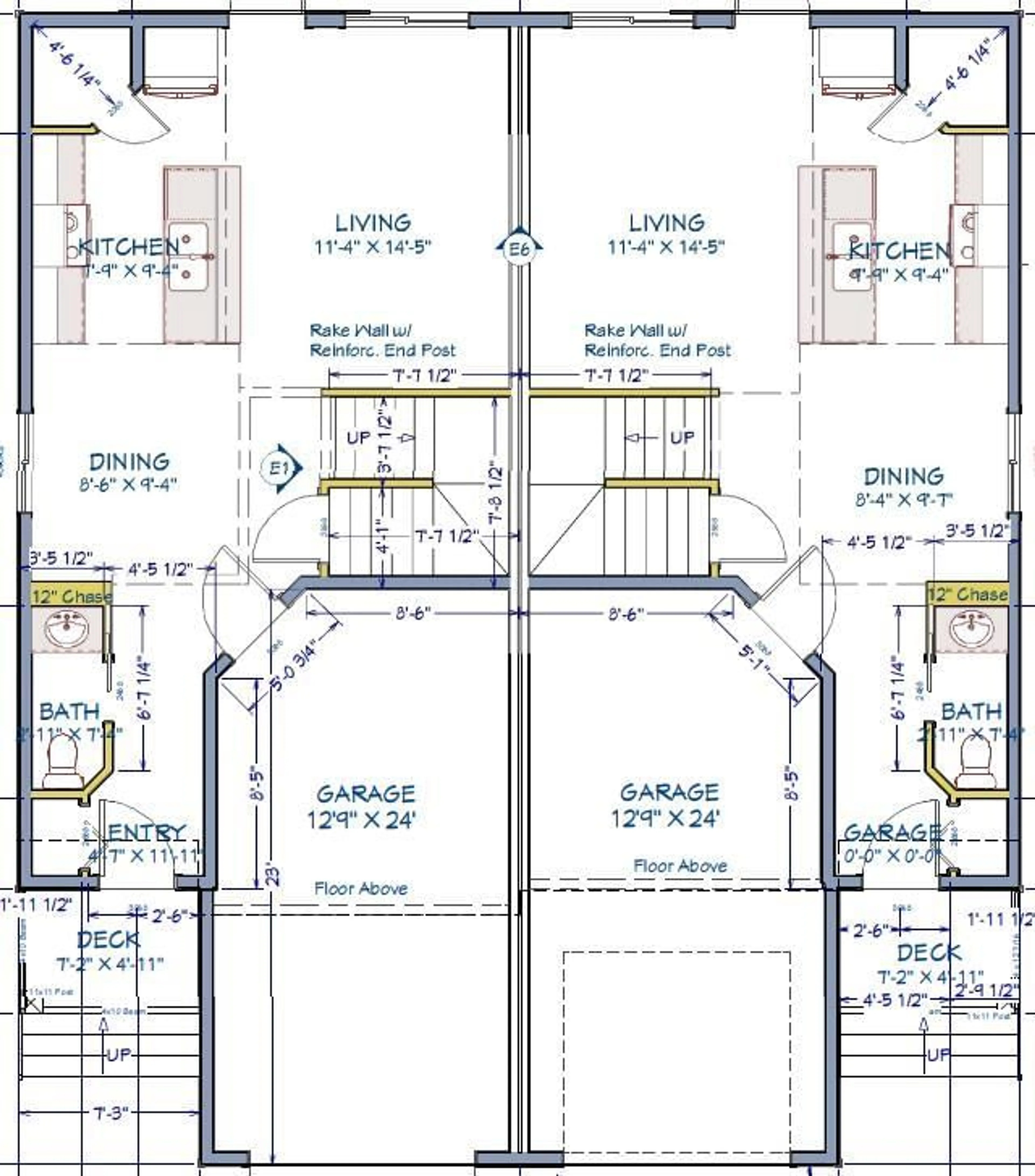11433 95 St, Clairmont, Alberta T8X 0W9
Contact us about this property
Highlights
Estimated valueThis is the price Wahi expects this property to sell for.
The calculation is powered by our Instant Home Value Estimate, which uses current market and property price trends to estimate your home’s value with a 90% accuracy rate.Not available
Price/Sqft$302/sqft
Monthly cost
Open Calculator
Description
Experience modern luxury and move in December 15 into this stunning 3-bedroom, 2.5-bathroom Greyson Executive Duplex in Bridgewater, Clairmont, featuring an attached garage, backing onto peaceful greenspace, low county taxes (just over $200/month), quartz kitchen countertops, stainless steel appliances, hot water on demand, and a new home warranty. Nearly complete, this home offers modern design, quality craftsmanship, and incredible value for first-time buyers or investors. Entertain in your luxury kitchen featuring soft-close cabinets and real wood dovetail-jointed soft-close drawers, all finished with quartz counters and a tile backsplash that surrounds the large island with an eating bar, seamlessly connecting to the open-concept dining and living areas. Upstairs, the spacious primary suite includes a walk-in closet and 4-piece ensuite, complemented by two additional bedrooms, another full bathroom, and a convenient second-floor laundry area. Smart and efficient upgrades include a MYQ Wi-Fi–enabled garage door opener, high-efficiency furnace, low-E argon-filled windows, and lifetime fiberglass shingles. The 12’x24’ attached garage is drywalled, insulated, and fire-taped, and the unfinished basement offers endless possibilities for future development; it is roughed in for another bathroom, and egress windows are installed to accommodate two more bedrooms and a third 4-piece bathroom if you choose, with the potential to create a 5-bedroom, 3-bathroom home. Enjoy nearby parks, walking trails, and an award-winning K–8 school, all with low county taxes—don’t miss your chance to own this luxury duplex and move in before the holidays!
Property Details
Interior
Features
Upper Floor
Bedroom - Primary
11`10" x 12`10"Bedroom
10`10" x 9`4"Bedroom
10`10" x 9`4"4pc Bathroom
8`5" x 5`11"Exterior
Parking
Garage spaces 1
Garage type -
Other parking spaces 1
Total parking spaces 2
Property History
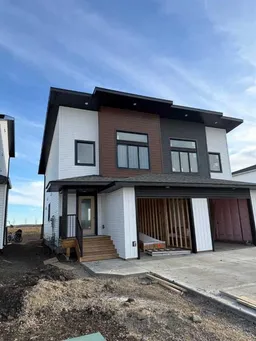 20
20