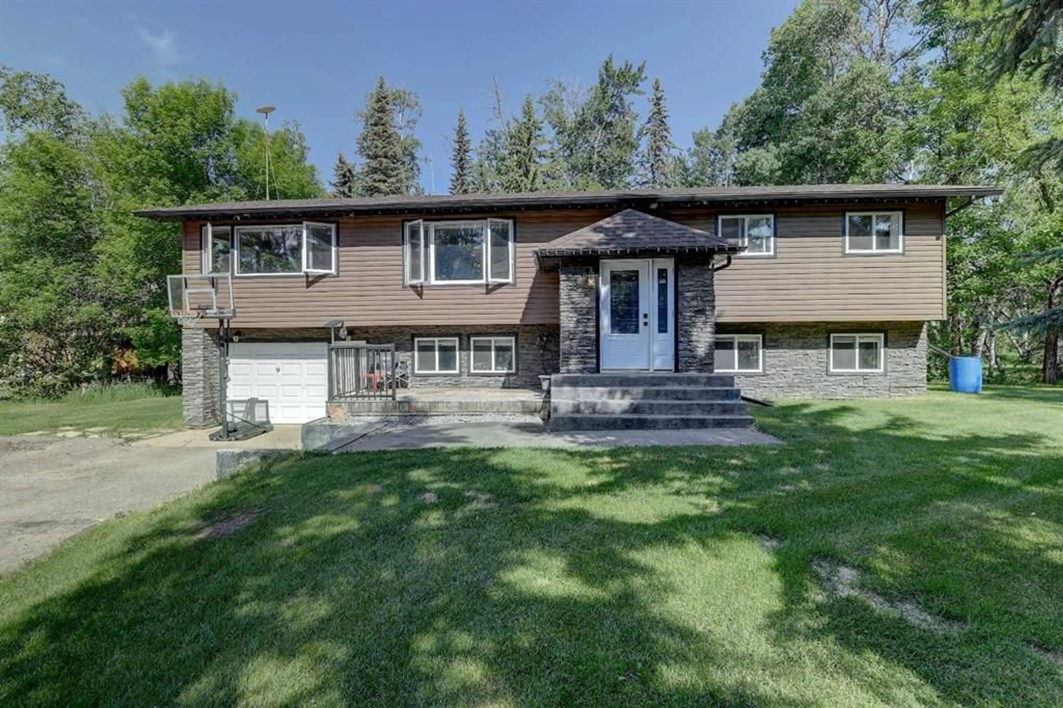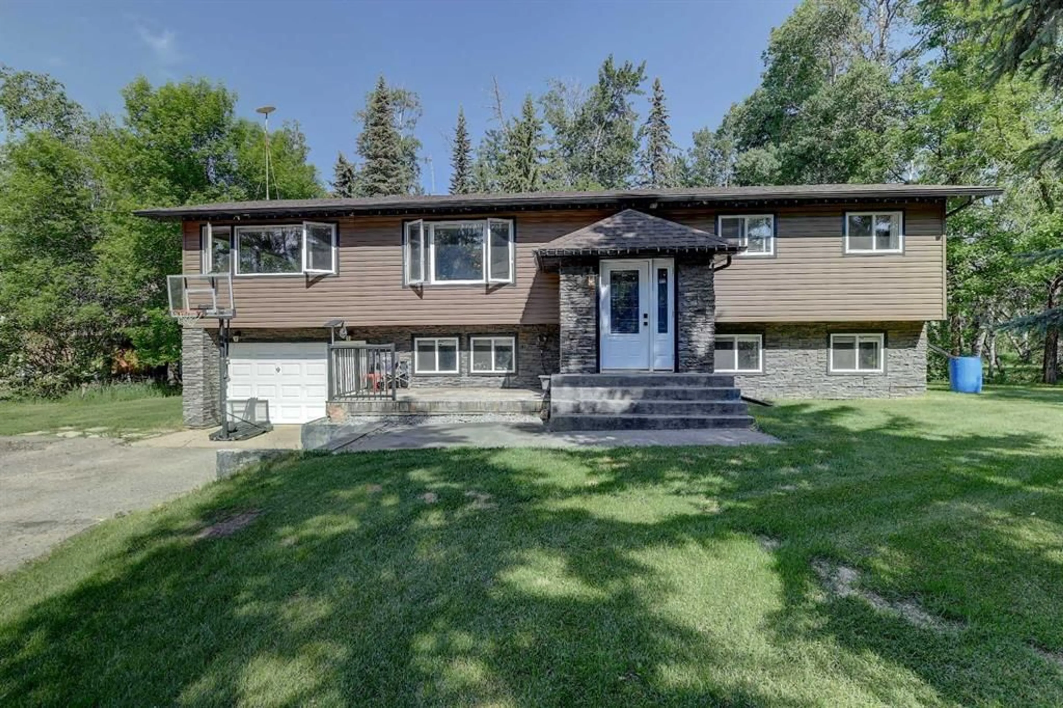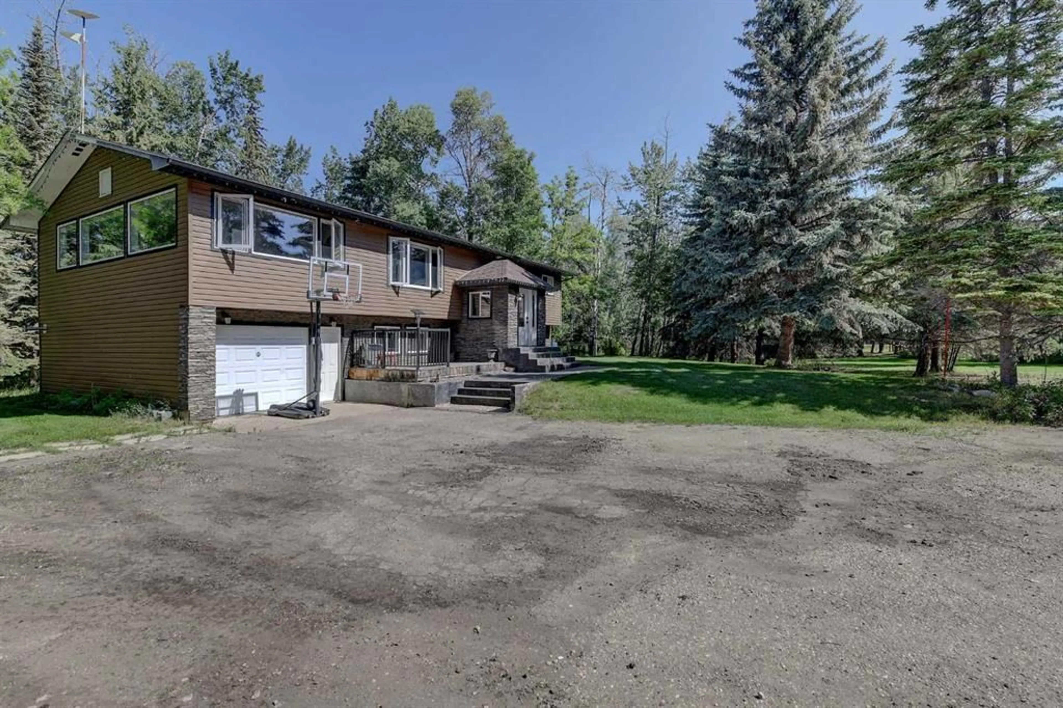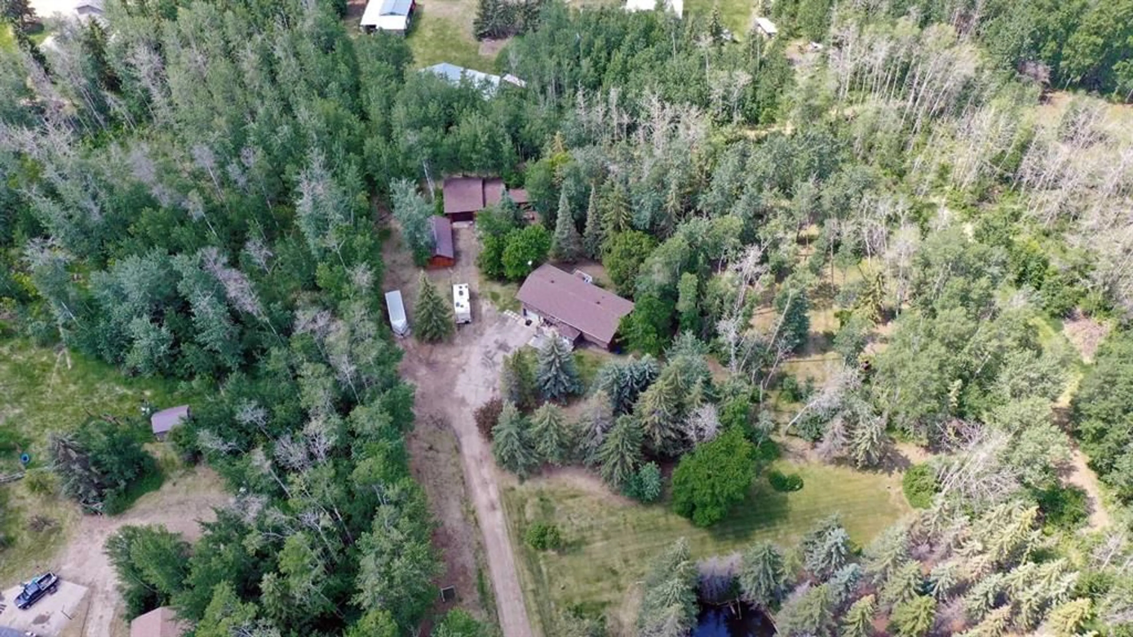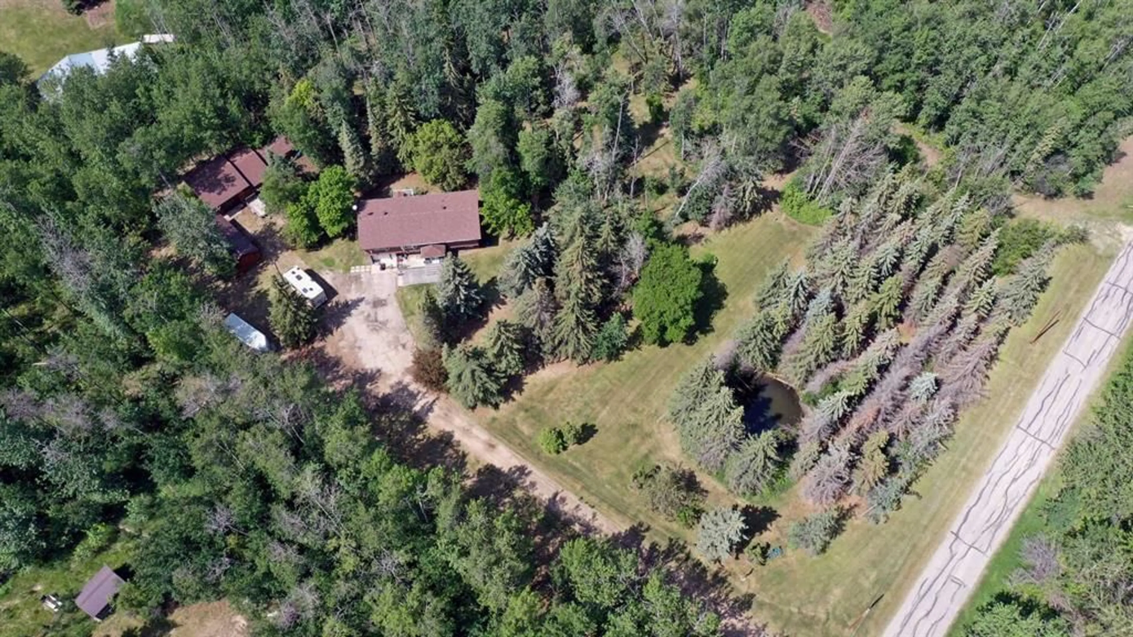45 54049 TWP RD 712, Rural Grande Prairie No. 1, County of, Alberta T8W 5A5
Contact us about this property
Highlights
Estimated ValueThis is the price Wahi expects this property to sell for.
The calculation is powered by our Instant Home Value Estimate, which uses current market and property price trends to estimate your home’s value with a 90% accuracy rate.Not available
Price/Sqft$447/sqft
Est. Mortgage$2,899/mo
Tax Amount (2024)$3,852/yr
Days On Market6 days
Description
What an unbelievably rare opportunity to own a truly gorgeous, fully treed acreage, perfectly situated on pavement and mere seconds from Grande Prairie city limits! This delightful 1510 sqft home has been tastefully and considerably renovated throughout, offering a bright, welcoming atmosphere with 5 bedrooms (potential for 6), plus 2½ beautifully appointed bathrooms. Step inside the spacious entry and discover a bright, inviting main floor featuring an updated kitchen with plenty of cabinets, R/O water, stainless steel appliances, laminate flooring, large windows, charming rustic wood accents, and convenient main floor laundry. The basement has been thoughtfully transformed, boasting new carpet, a refreshed bathroom, a comfortable living room with large windows and access to the single attached garage, along with three comfortable bedrooms. Outside, you'll appreciate the extensive exterior enhancements, including new shingles, attractive vinyl siding, concrete walkway and a convenient detached garage/workshop. The property also features a matching carport, perfect for keeping snow off vehicles or toys. Imagine enjoying the tranquility and privacy of this mature, treed setting while still having incredible, easy access to all the city's amenities. This turn-key acreage offers exceptional value and is truly priced to sell – it's an opportunity you won't want to miss!
Property Details
Interior
Features
Upper Floor
Bedroom - Primary
11`0" x 12`0"Bedroom
9`0" x 10`5"4pc Bathroom
2pc Ensuite bath
Exterior
Features
Property History
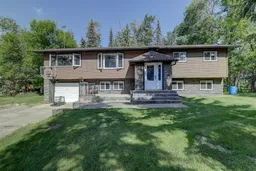 47
47
