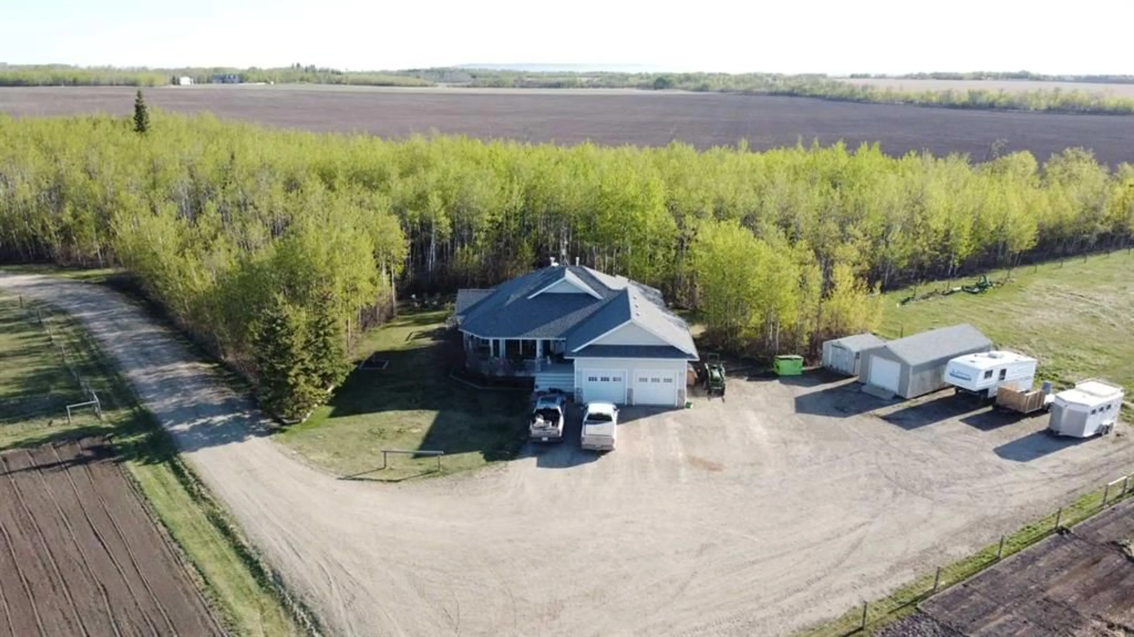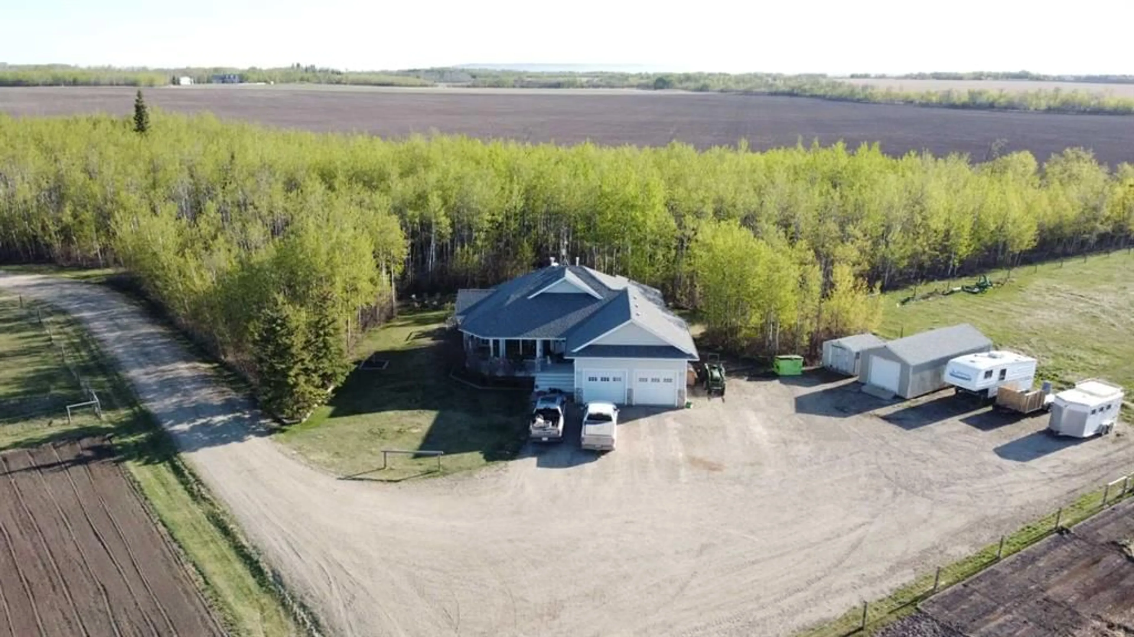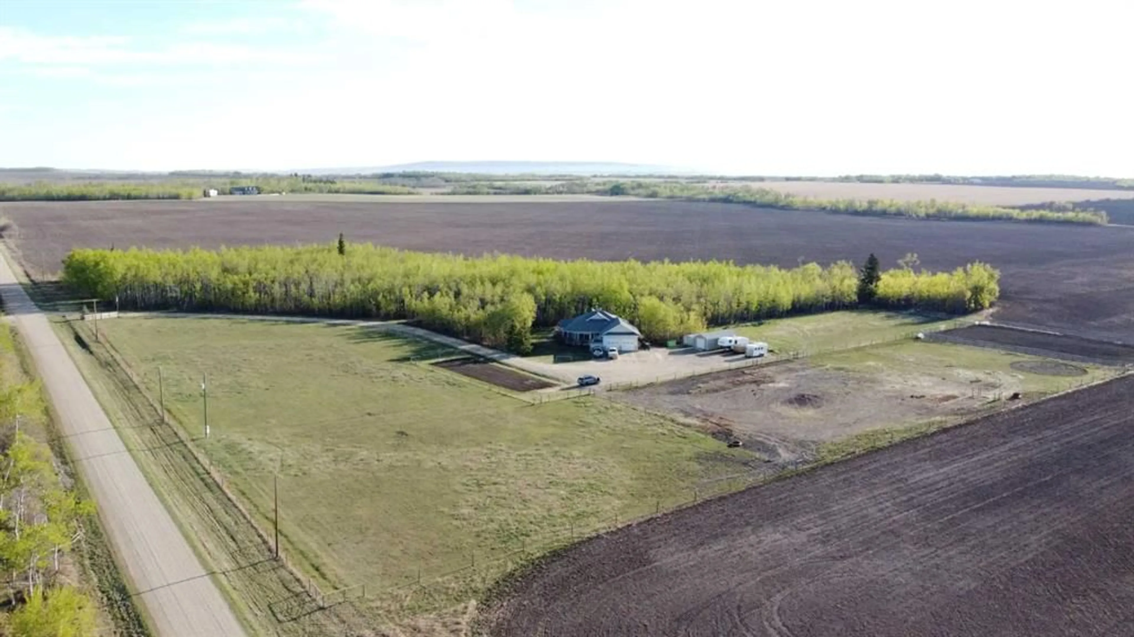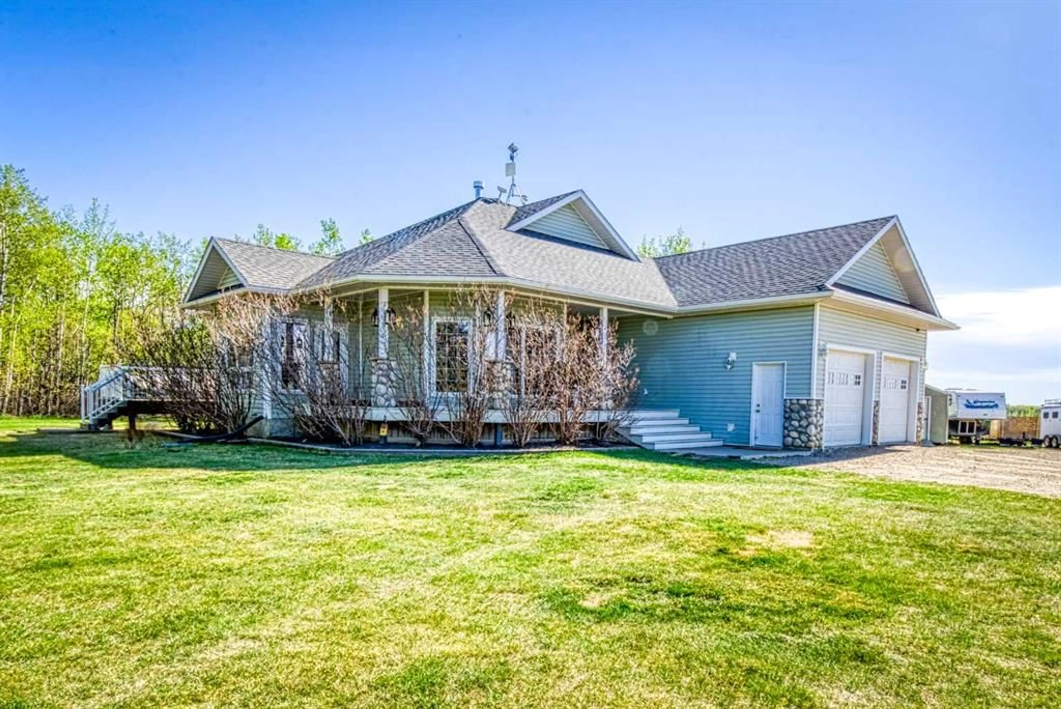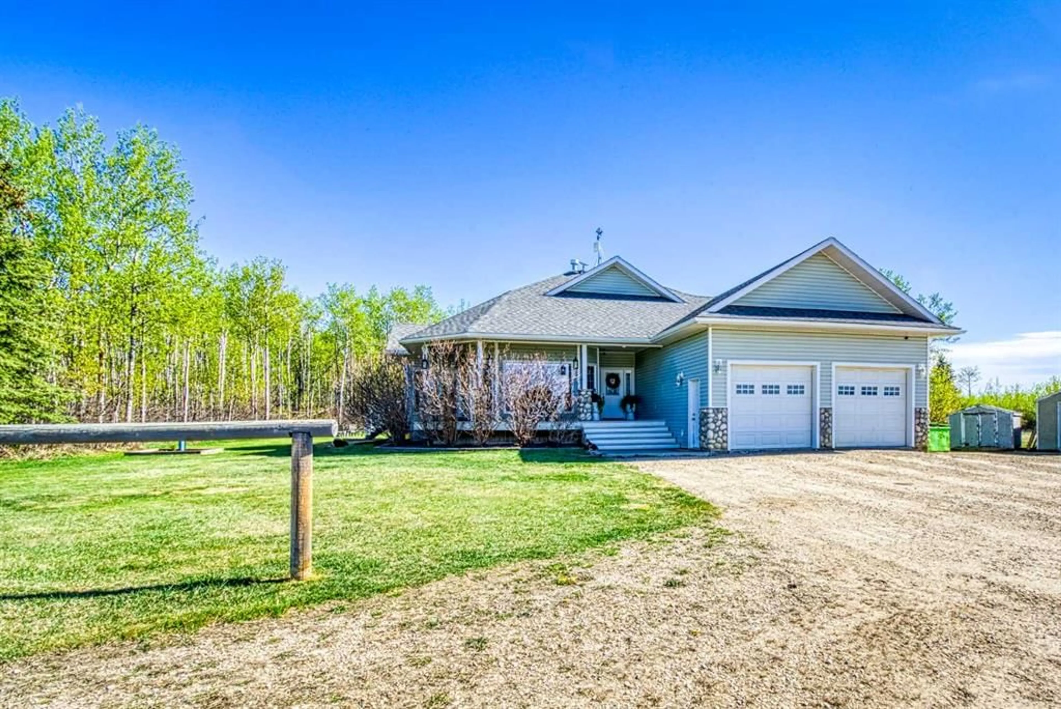705027 Rge Rd 102, Beaverlodge, Alberta T0H 0C0
Contact us about this property
Highlights
Estimated ValueThis is the price Wahi expects this property to sell for.
The calculation is powered by our Instant Home Value Estimate, which uses current market and property price trends to estimate your home’s value with a 90% accuracy rate.Not available
Price/Sqft$475/sqft
Est. Mortgage$2,856/mo
Tax Amount (2024)$3,218/yr
Days On Market2 days
Description
Discover the perfect blend of rural serenity and modern comfort just 7.5 miles south of Beaverlodge, Alberta. This custom-built bungalow offers nearly 1,400 sq. ft. of thoughtfully designed living space, surrounded by breathtaking mountain views and wide-open skies. Set up for equestrian enthusiasts, 10-acre property includes a 110' x 160' outdoor riding arena and several pasture areas. The spacious open-concept layout features 9' ceilings throughout, a large kitchen with rich dark maple cabinets, island, and generous counter space—ideal for family living and entertaining. Enjoy cozy evenings in the main floor living room with a gas fireplace, or step outside to relax on the covered front deck or the expansive rear deck with a natural gas hook-up for your BBQ. The main floor includes a master suite with a 4-piece ensuite and walk-in closet, plus two additional bedrooms or use one as a bright office space. Downstairs, you'll find a large bedroom, a comfortable family room, and a dedicated media room perfect for movie nights. Additional highlights include: Attached oversized garage Large garden spot Peaceful, private location with unbeatable views This property truly offers the best of country living with modern touches. Don’t miss your opportunity to call this incredible acreage home!
Property Details
Interior
Features
Main Floor
Bedroom
8`6" x 9`9"Bedroom - Primary
11`9" x 16`3"4pc Ensuite bath
8`9" x 9`3"Bedroom
10`11" x 9`2"Exterior
Features
Property History
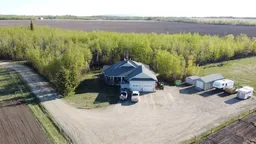 50
50
