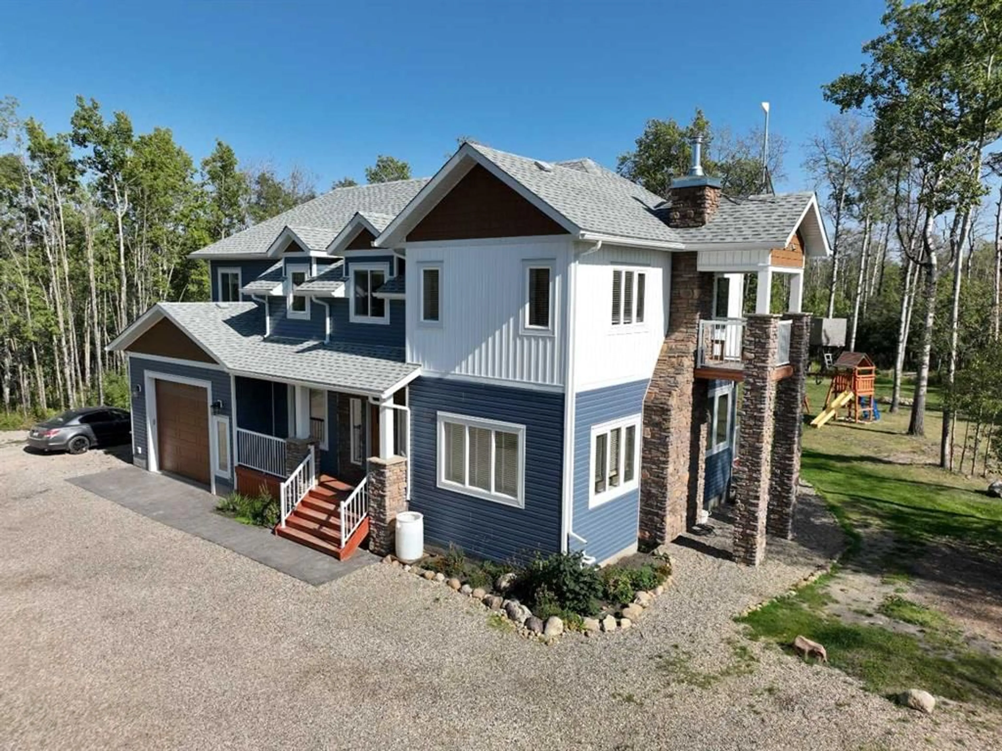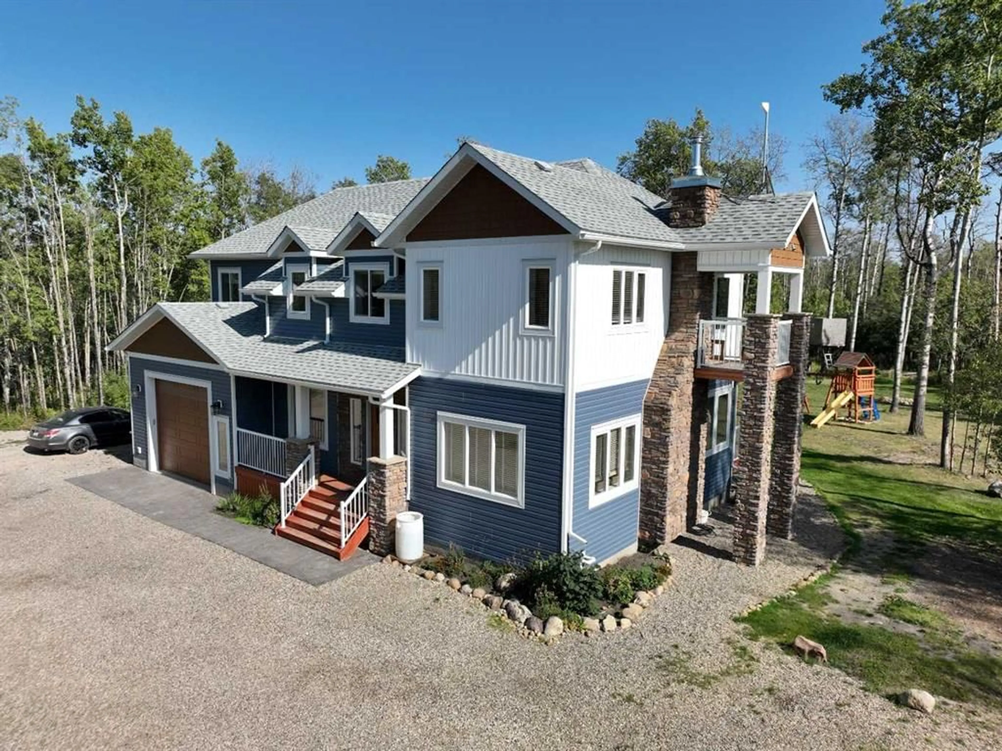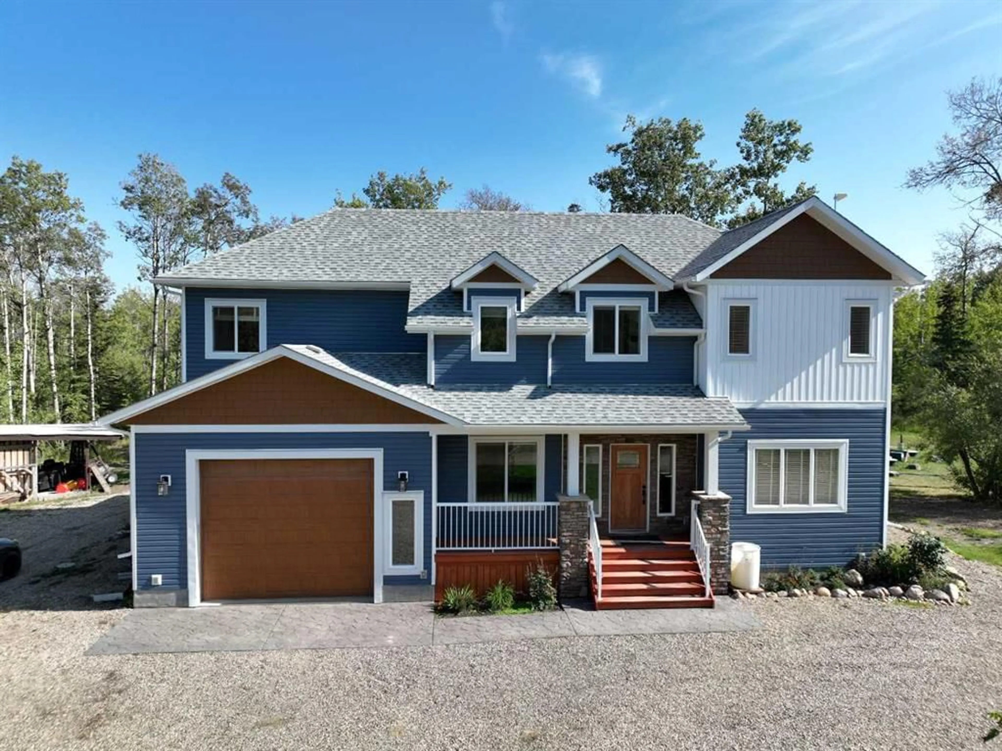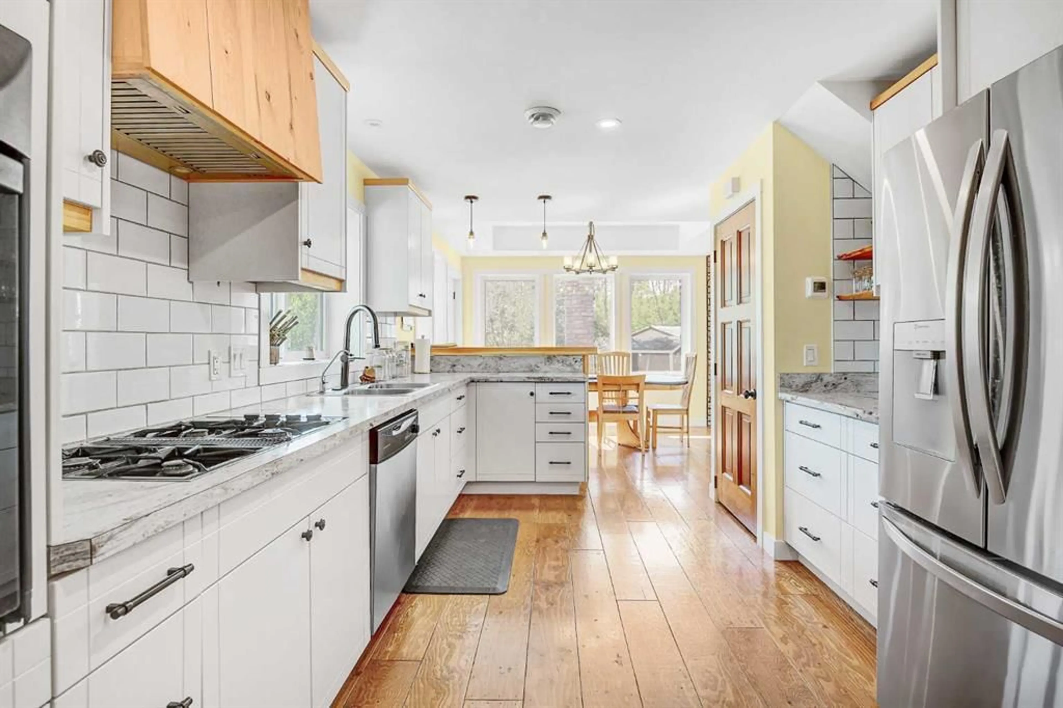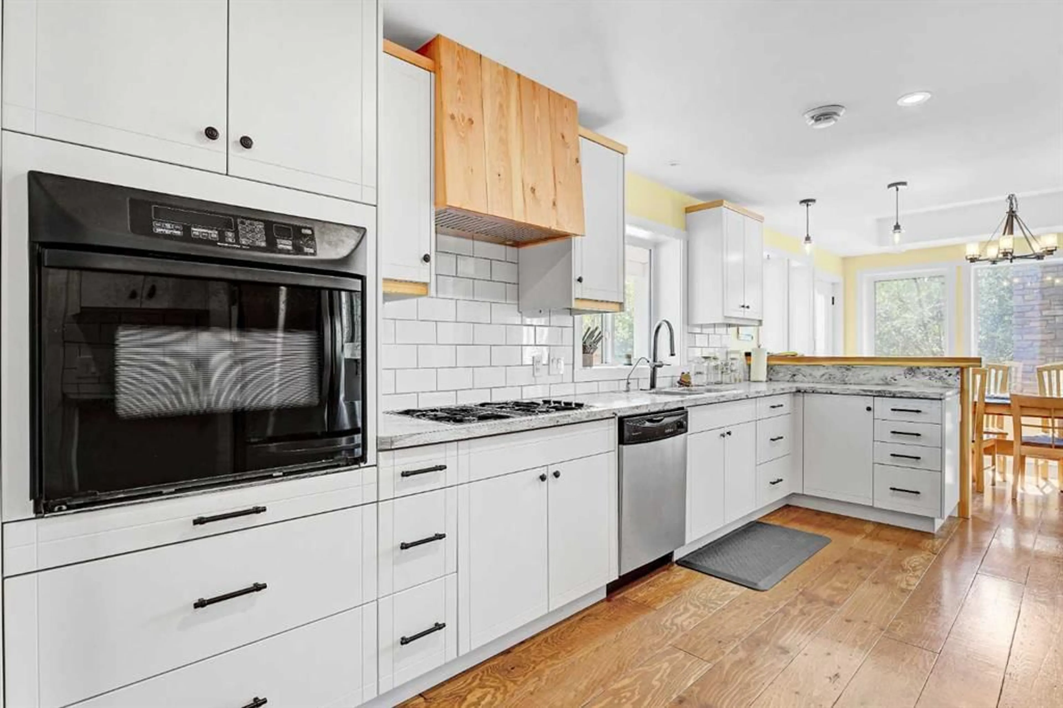715010 Range Road 84 #90, Rural Grande Prairie No. 1, County of, Alberta T0h 3S0
Contact us about this property
Highlights
Estimated valueThis is the price Wahi expects this property to sell for.
The calculation is powered by our Instant Home Value Estimate, which uses current market and property price trends to estimate your home’s value with a 90% accuracy rate.Not available
Price/Sqft$317/sqft
Monthly cost
Open Calculator
Description
A custom-built 2,236 sq ft 6 bedroom, 3 bath home on 2.91+/- acres in Hilltop Estates, just 15 minutes West of Grande Prairie. This 2-storey home features a main floor primary bedroom, a full bath, kitchen, living room and large entry. The upper level has 5 more bedrooms, 2 bathrooms, a laundry room and a flex space. Beautiful wood plank flooring throughout the home. Energy-efficient construction with balance of new home warranty. There are covered decks front and rear, an 800 sqft attached garage with heat, floor drain and a 12 ft high door. Located in the NE corner of the subdivision, there is pavement on 2 sides of the property. The home and yard were developed, leaving mature trees providing windbreak and privacy. There is a large fenced garden area, greenhouse, storage sheds, wood shed, treehouse and fire pit. There are many fruit trees and raspberry bushes. There is lots of parking and a circular driveway. This is a great home and property with the right location. Great value for the price. Call your Realtor® of choice for more information and an appointment to view.
Property Details
Interior
Features
Main Floor
Bedroom
10`0" x 10`3"3pc Bathroom
7`2" x 8`6"Kitchen
10`0" x 16`4"Dining Room
9`5" x 12`5"Exterior
Features
Parking
Garage spaces 2
Garage type -
Other parking spaces 4
Total parking spaces 6
Property History
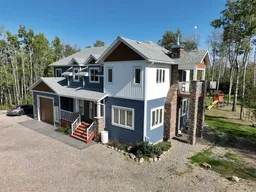 50
50
