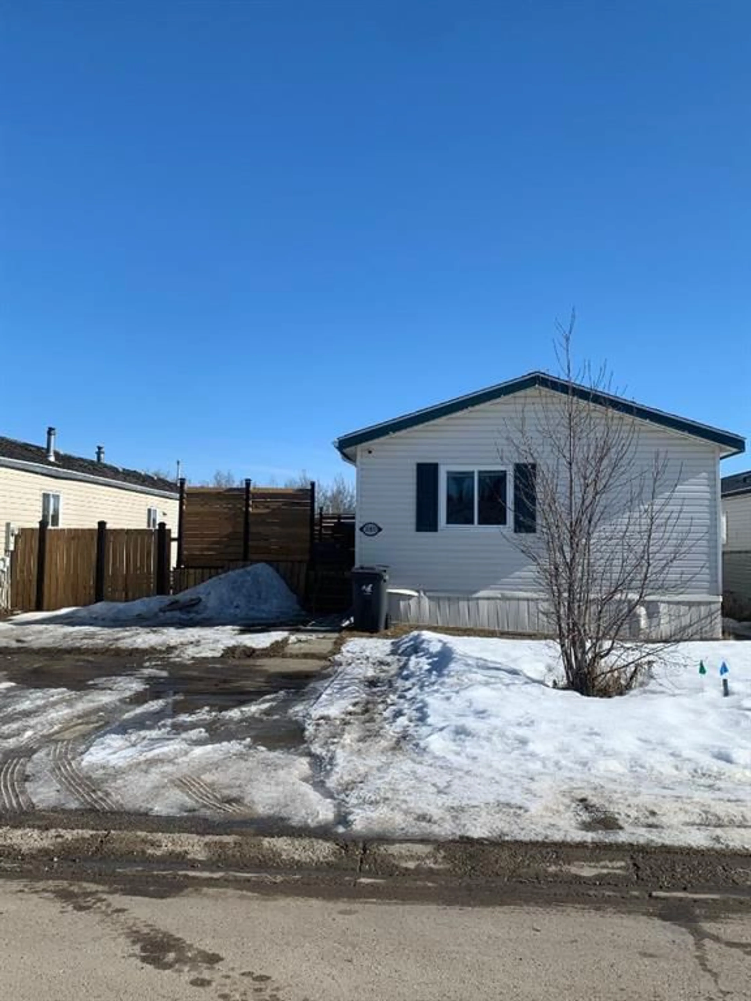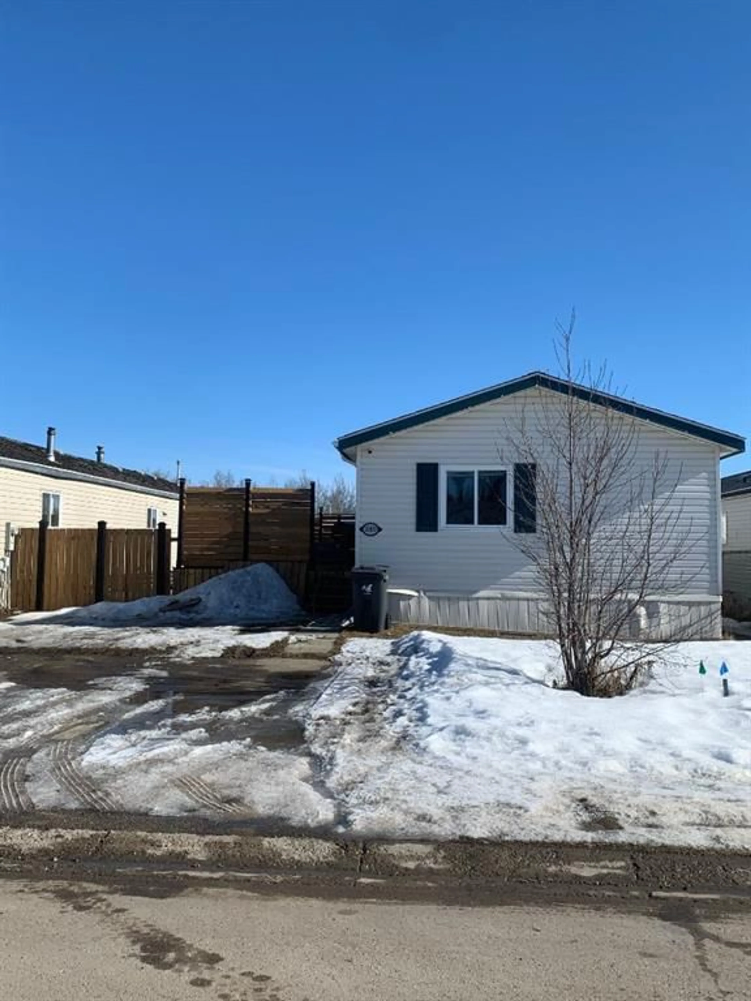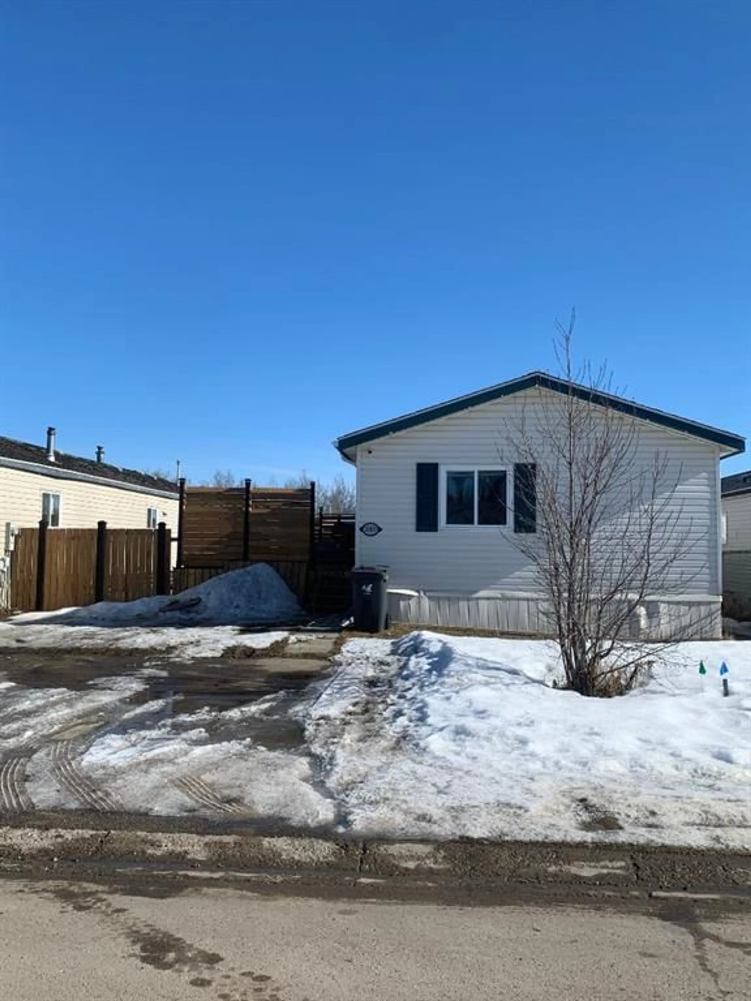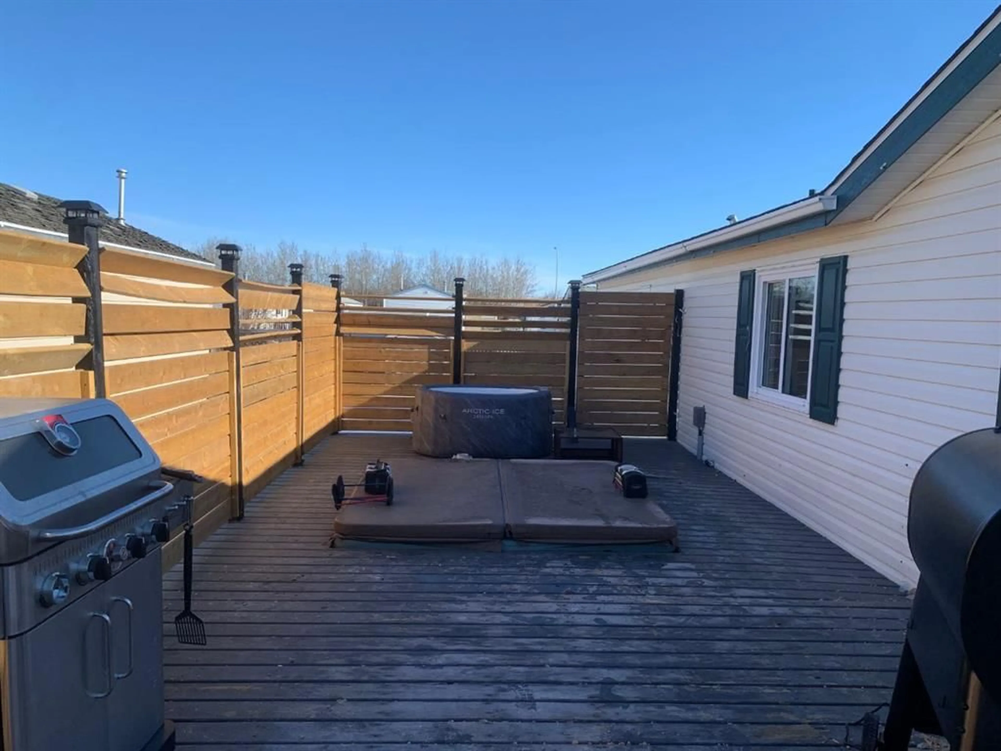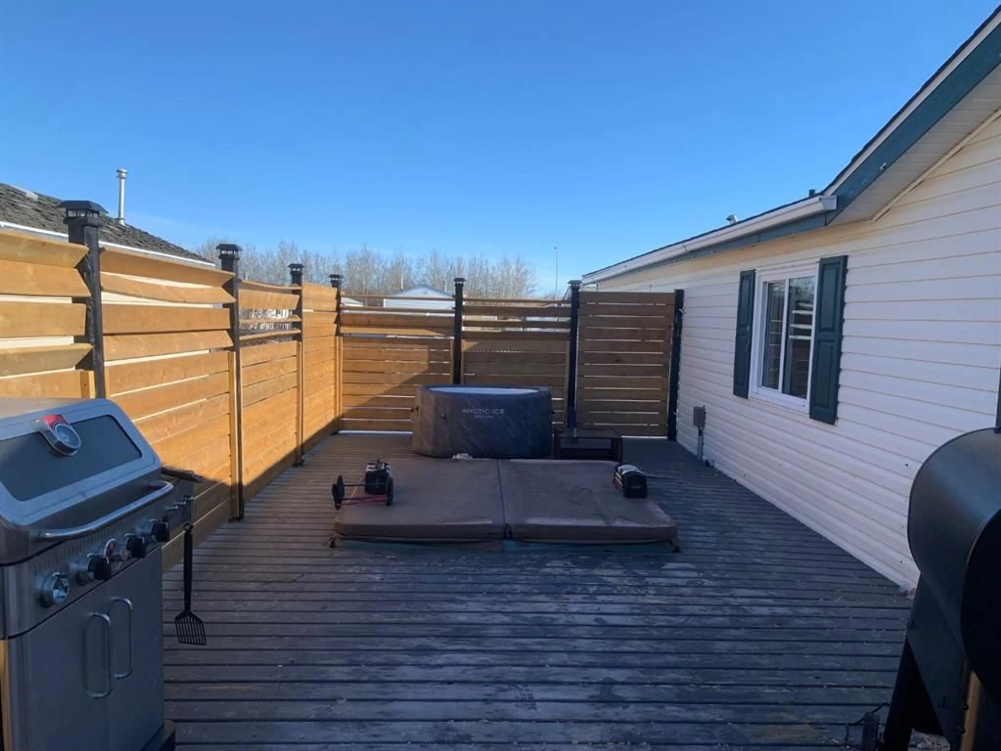96 Street #10103, Clairmont, Alberta T8X 5G5
Contact us about this property
Highlights
Estimated ValueThis is the price Wahi expects this property to sell for.
The calculation is powered by our Instant Home Value Estimate, which uses current market and property price trends to estimate your home’s value with a 90% accuracy rate.Not available
Price/Sqft$169/sqft
Est. Mortgage$1,108/mo
Tax Amount (2024)$1,289/yr
Days On Market59 days
Description
Mobile Living at its best! Welcome to this spacious open concept in this 1520 square foot manufactured home! No basement to worry about. Casual living all on one level. Perfect for the retiree or the young family starting out. It is located on a bus route so the streets are cleared first. There is no sidewalk out front to shovel so its less maintenance for the Homeowner. You will find two kids rooms at the front of the home and a 4 piece bathroom located between them. Then you enter the grand living room, kitchen and dining area. Totally open concept and features modern flooring and colours through out. You will find many upgraded modern light fixtures and the modern paint colour will make you feel cozy and right at home immediately. The kitchen features new custom tile backsplash and a modern square kitchen sink. The newer fridge compliments the kitchens new modern look. The laundry room is conveniently located between the kitchen and the master suite. The master suite is located at the rear of the home for privacy. The master suite will accomodate large furniture and a King size bed. The 4 piece ensuite features a jetted tub and a make up desk area complete with lots of storage. The yard is fully fenced and features a massive deck with a hot tub and privacy fence . Don't forget the two sheds. The one shed is massive, is fully insulated and will accommodate all of your toys. It is large enough to fit two quads! Don't forget Clairmont has the most affordable taxes and there is a new multi-plex and new school close by. Call your favourite Realtor to view today!
Property Details
Interior
Features
Main Floor
Bedroom - Primary
15`0" x 13`4"Bedroom
9`8" x 12`5"Bedroom
9`8" x 13`2"4pc Ensuite bath
12`0" x 5`0"Exterior
Features
Parking
Garage spaces -
Garage type -
Total parking spaces 2
Property History
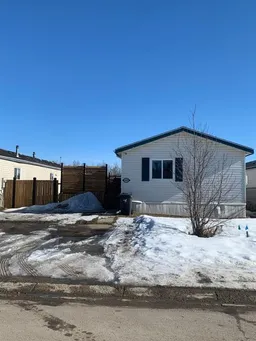 26
26
