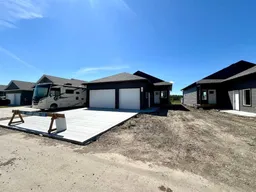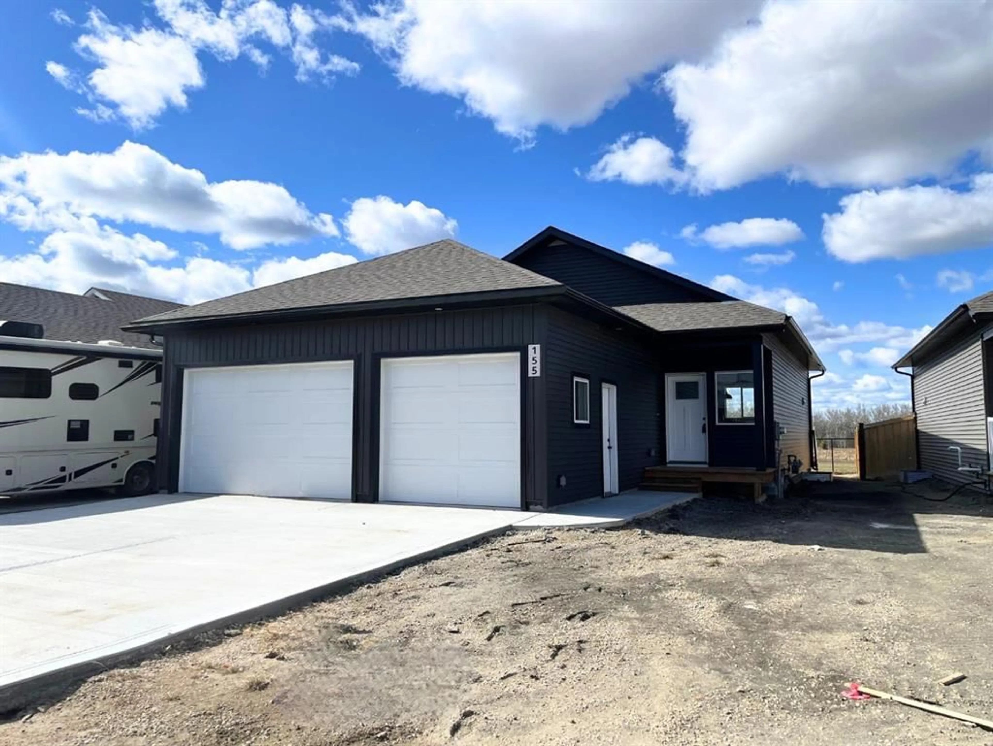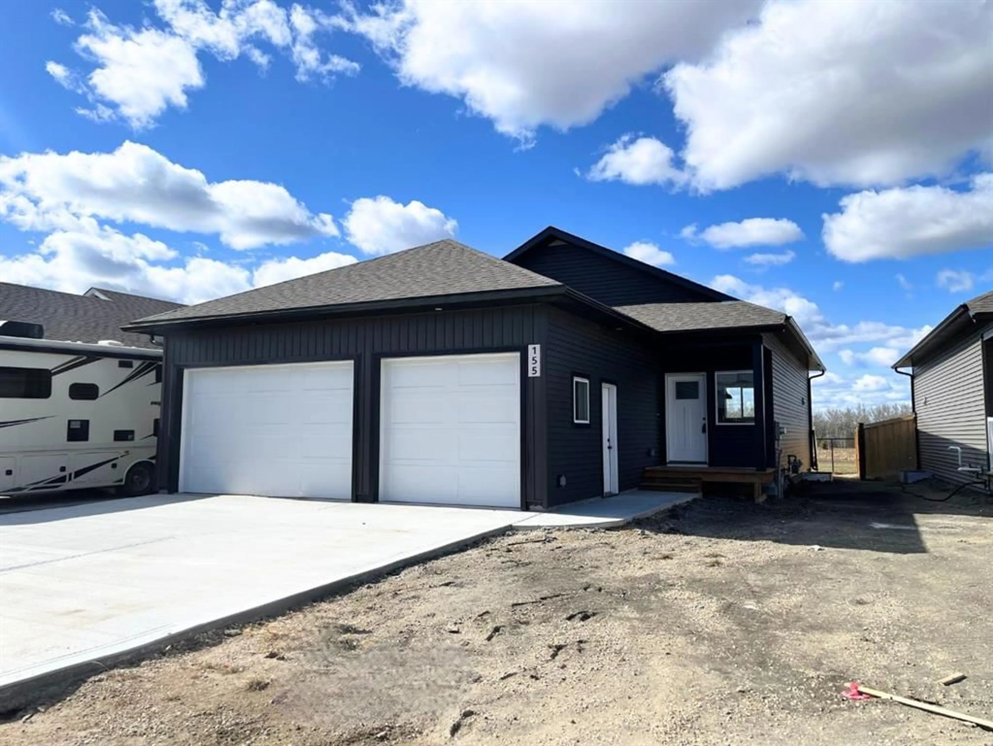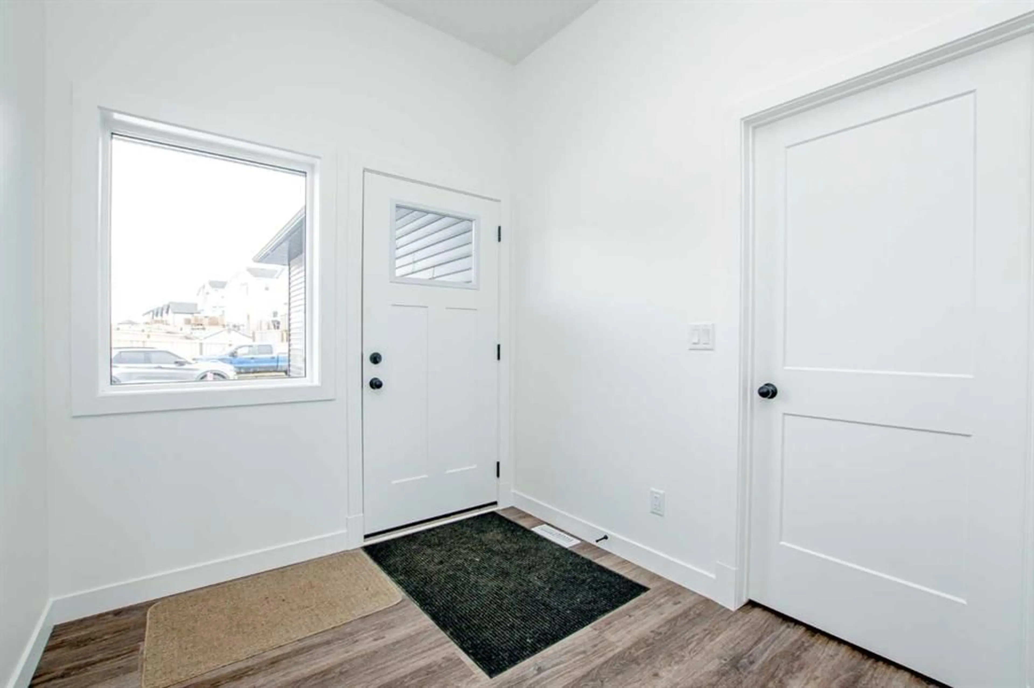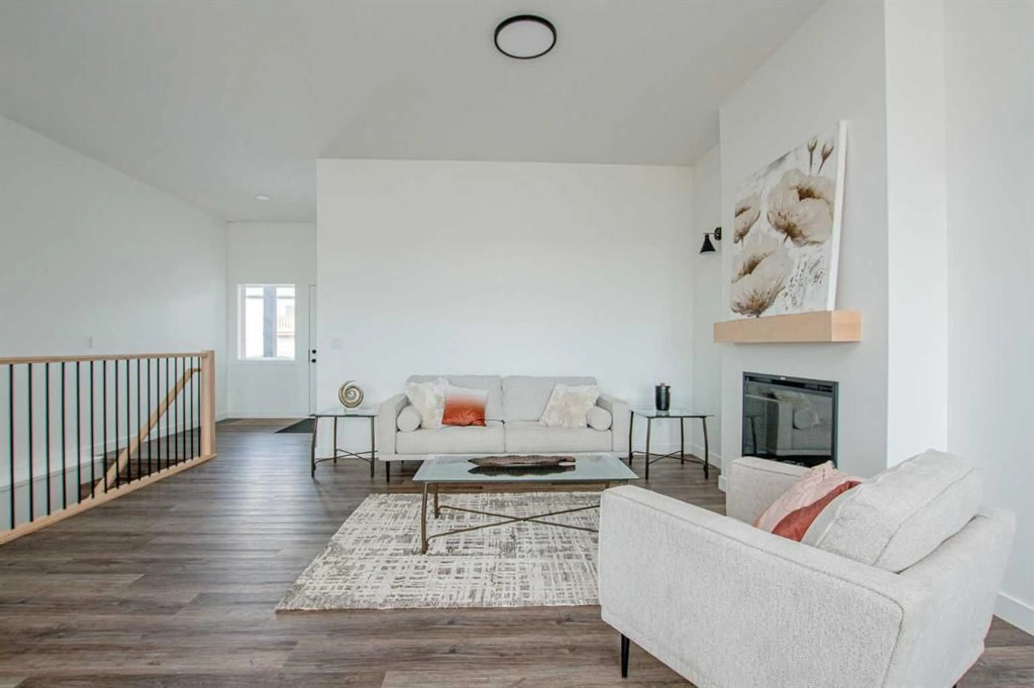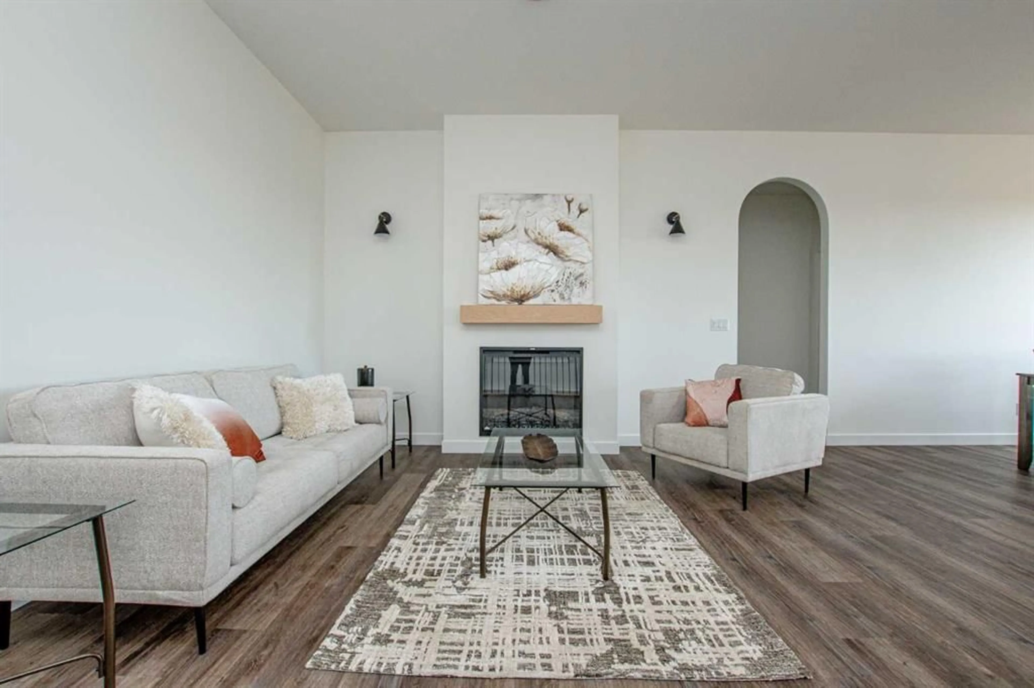11850 84 Ave #155, Grande Prairie, Alberta T8W 0M4
Contact us about this property
Highlights
Estimated valueThis is the price Wahi expects this property to sell for.
The calculation is powered by our Instant Home Value Estimate, which uses current market and property price trends to estimate your home’s value with a 90% accuracy rate.Not available
Price/Sqft$358/sqft
Monthly cost
Open Calculator
Description
Discover the charm of bungalow living! This beautifully designed single family home with a triple car garage backs onto a serene pond and walking path in the Kensington Living community. A spacious front entry leads to the garage, which features a built-in bench and coat hooks for added convenience. The open concept kitchen, dining, and living areas create a welcoming space, complete with a cozy fireplace with a floating mantel, an elegant archway between the living and dining rooms, and a garden door that opens to a finished deck. The functional kitchen boasts a central island with an eating bar, a corner pantry, pendant and pot lighting, and large windows that frame stunning views of the pond. The primary suite is a peaceful retreat with a walk-in closet and a luxurious ensuite featuring double sinks and a custom tile & glass shower. Also on the main floor, you'll find a second bedroom, a full bathroom, and a convenient laundry room. Kensington Living offers a vibrant, friendly community with well-maintained amenities. The HOA fee of $175/month includes water, snow clearing for local roads, maintenance of parks, playgrounds, and walking trails, and soon-to-be-added pickleball and sports courts. This location is unbeatable—just minutes from Costco, the airport, hospitals, schools, restaurants, shopping, gas stations, banking, and more! Come experience the Kensington Living lifestyle for yourself. Just west of 84 Avenue, through 116 Street—follow the signs to your new home or book your showing today!
Property Details
Interior
Features
Main Floor
Bedroom - Primary
13`6" x 13`6"Bedroom
9`11" x 9`6"4pc Bathroom
3pc Ensuite bath
Exterior
Features
Parking
Garage spaces 3
Garage type -
Other parking spaces 3
Total parking spaces 6
Property History
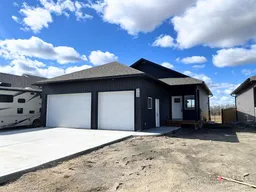 45
45