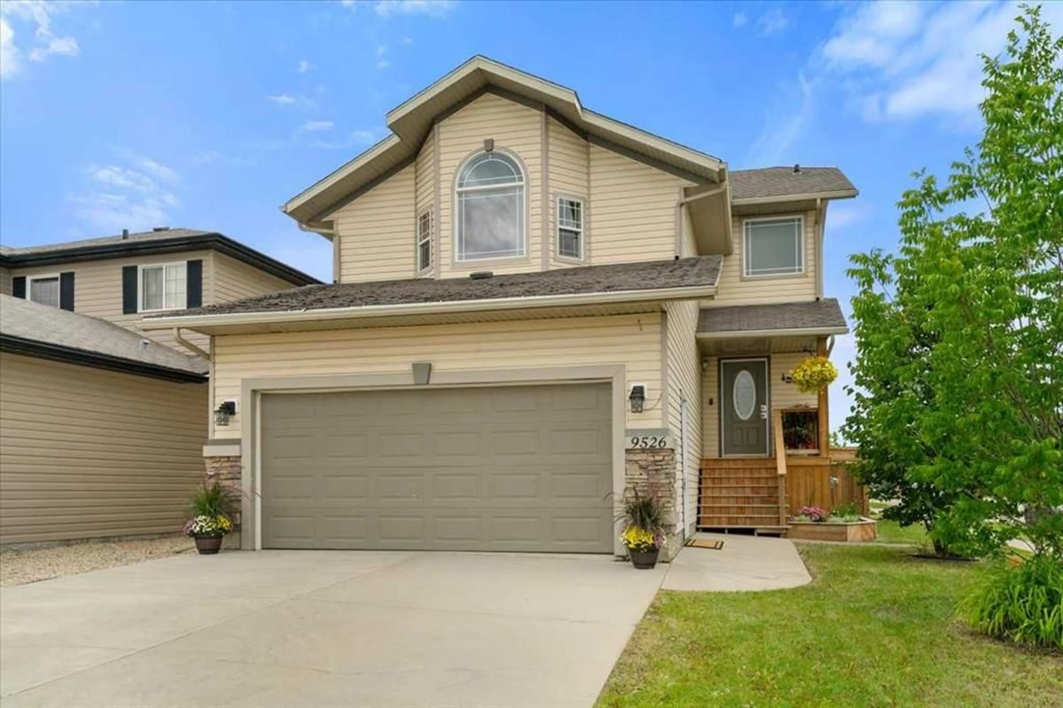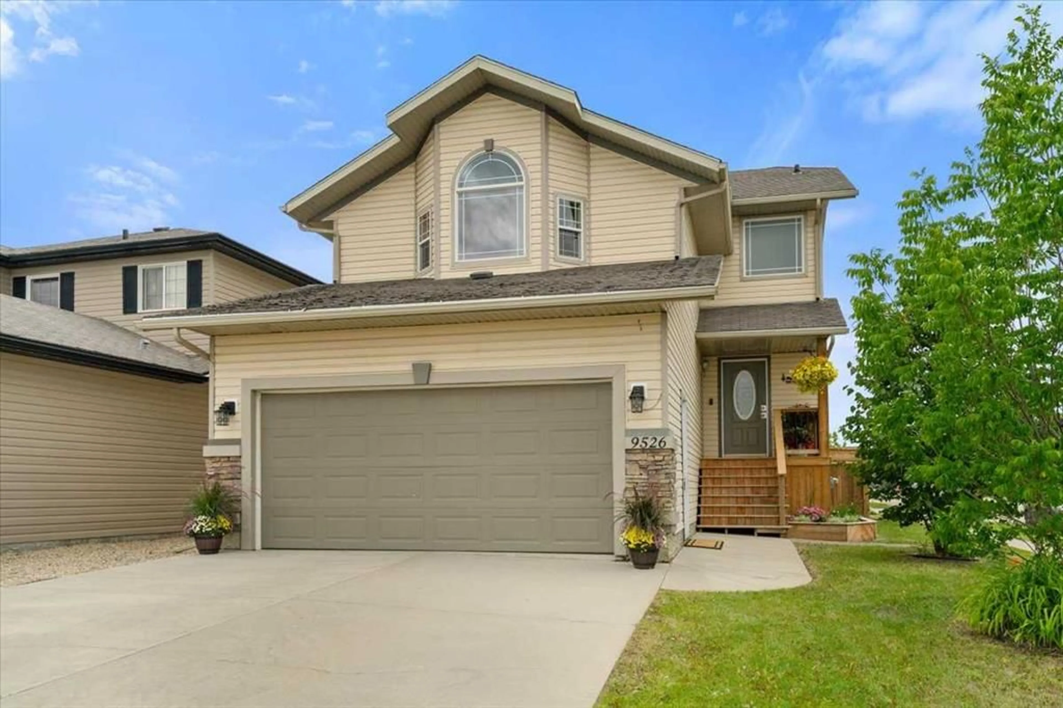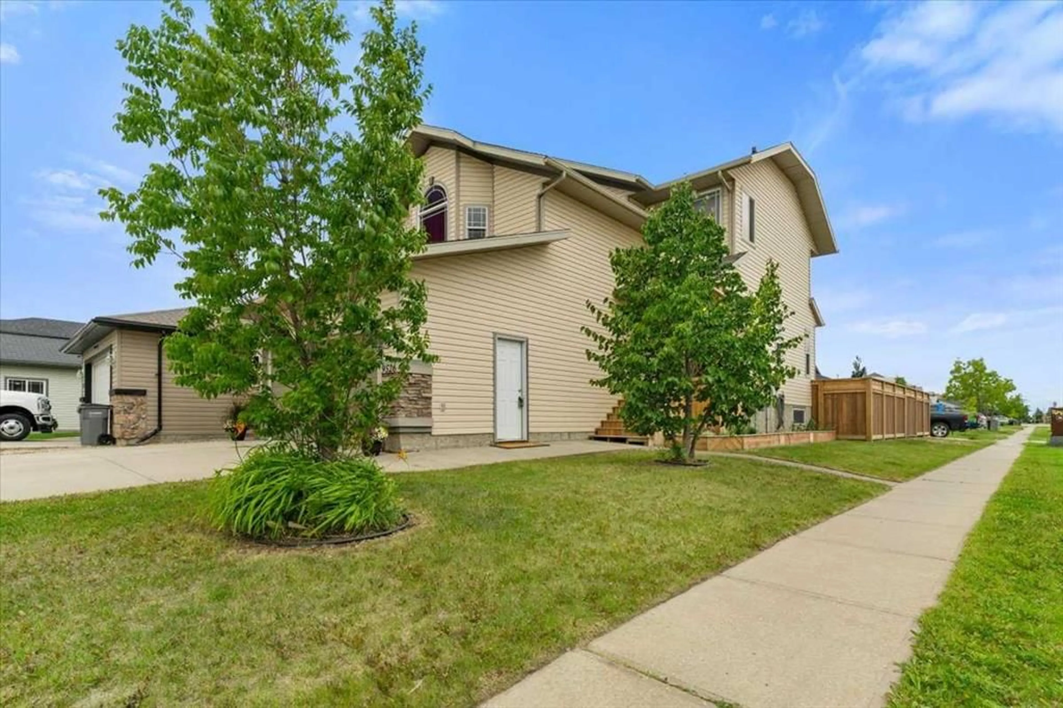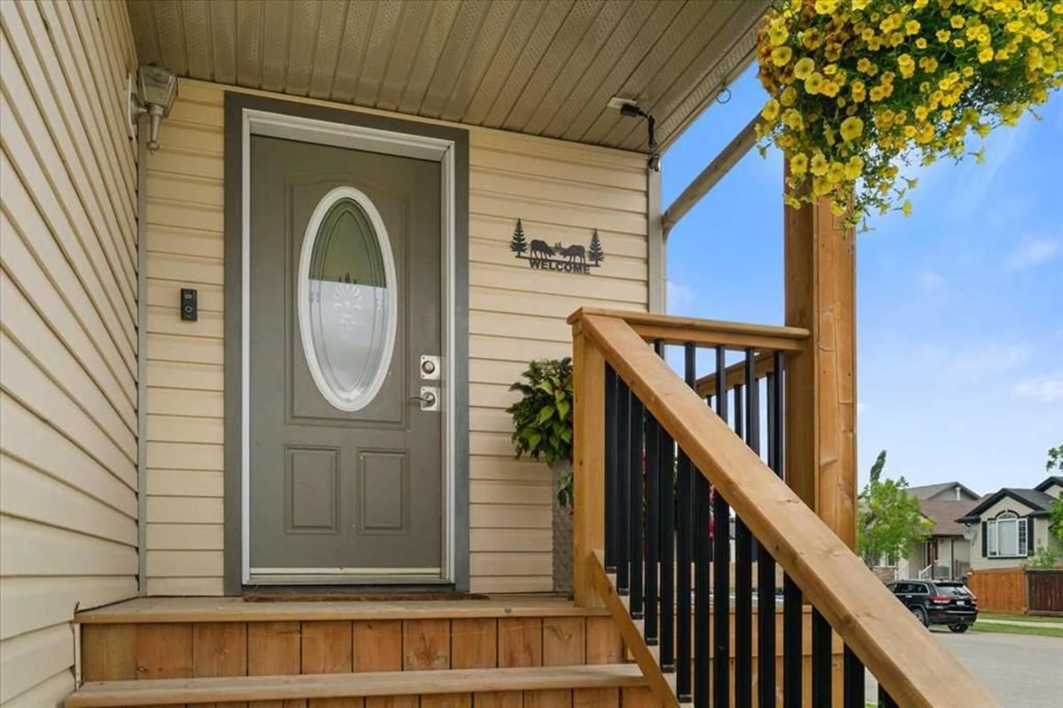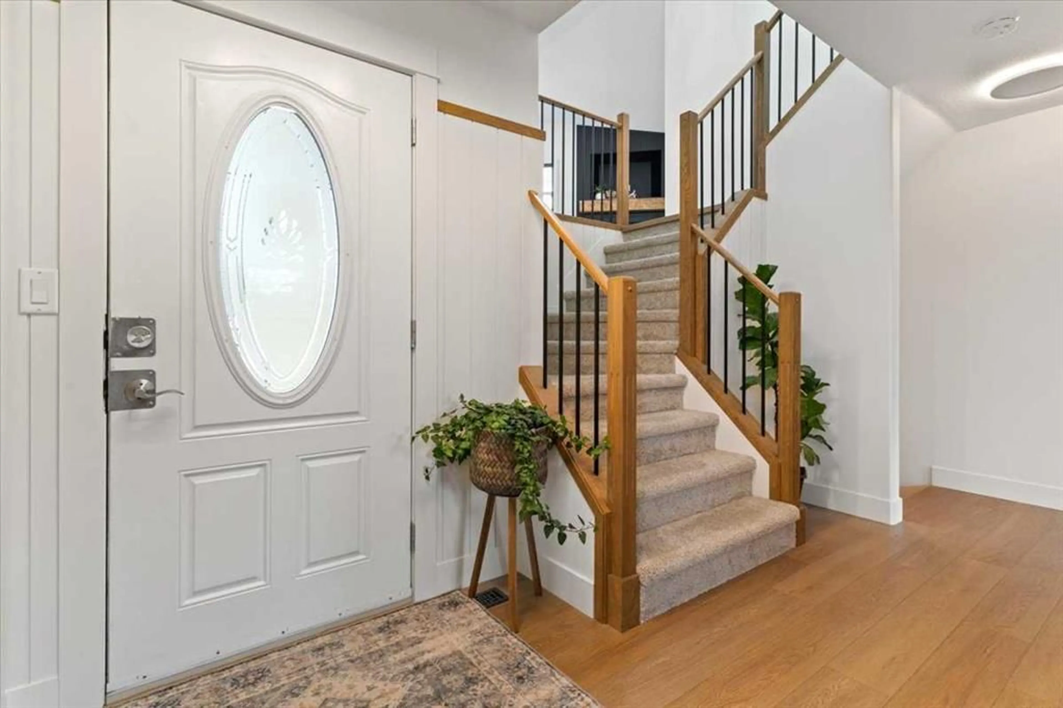9526 Willow Dr, Grande Prairie, Alberta T8X 0C6
Contact us about this property
Highlights
Estimated valueThis is the price Wahi expects this property to sell for.
The calculation is powered by our Instant Home Value Estimate, which uses current market and property price trends to estimate your home’s value with a 90% accuracy rate.Not available
Price/Sqft$300/sqft
Monthly cost
Open Calculator
Description
Don’t miss your chance to own this beautifully renovated and fully developed home, offering 4 spacious bedrooms and 3.5 bathrooms—perfect for comfortable family living! This stunning property showcases exceptional custom craftsmanship throughout, inside and out. The backyard is a true retreat, featuring a custom two-tier deck with built-in electrical outlets (including one for a hot tub), a private yard with a French drain by mature cedar trees, a soaker hose for easy maintenance, a brand-new custom fence, a shed, and a newly built front landing with stairs. Step inside to an open-concept layout ideal for entertaining, with a generous kitchen and dining area. The kitchen is upgraded with new countertops, a stylish backsplash, and a brand-new stove. Fresh interior paint brings new life to every room. The primary suite is a luxurious escape, complete with a jacuzzi tub, a walk-in closet fitted with a custom organizer, and elegant finishes. Modern light fixtures throughout the home add a touch of sophistication. Both main and upper-level bathrooms have been beautifully renovated. New flooring flows throughout the main and upper levels, and a striking custom ceiling feature adds character and charm. The spacious bonus room is enhanced by an elegant fireplace—perfect for cozy evenings. Additional upgrades include a hot water tank (2019), regularly maintained furnace, and plenty of parking. Conveniently located close to schools, shopping, and transit. This one-of-a-kind home truly stands out—book your private viewing today and get ready to make this exceptional property your own!
Upcoming Open House
Property Details
Interior
Features
Second Floor
Bedroom - Primary
13`11" x 13`5"4pc Ensuite bath
8`6" x 9`1"Bedroom
9`2" x 12`2"Bedroom
8`11" x 10`3"Exterior
Features
Parking
Garage spaces 2
Garage type -
Other parking spaces 2
Total parking spaces 4
Property History
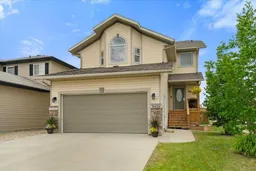 45
45
