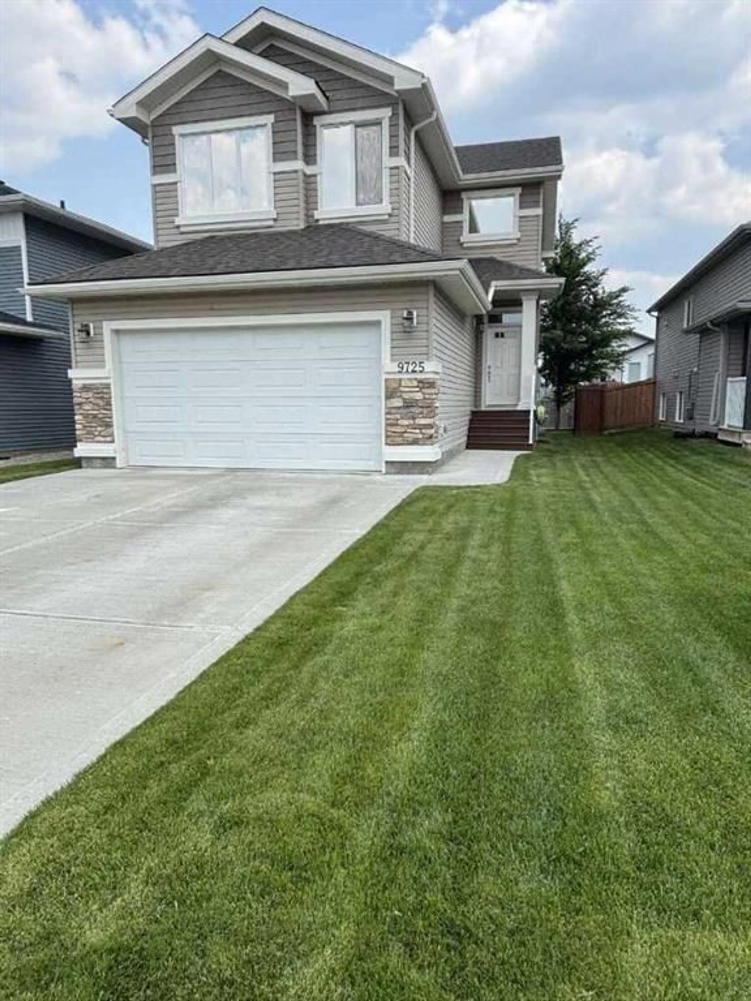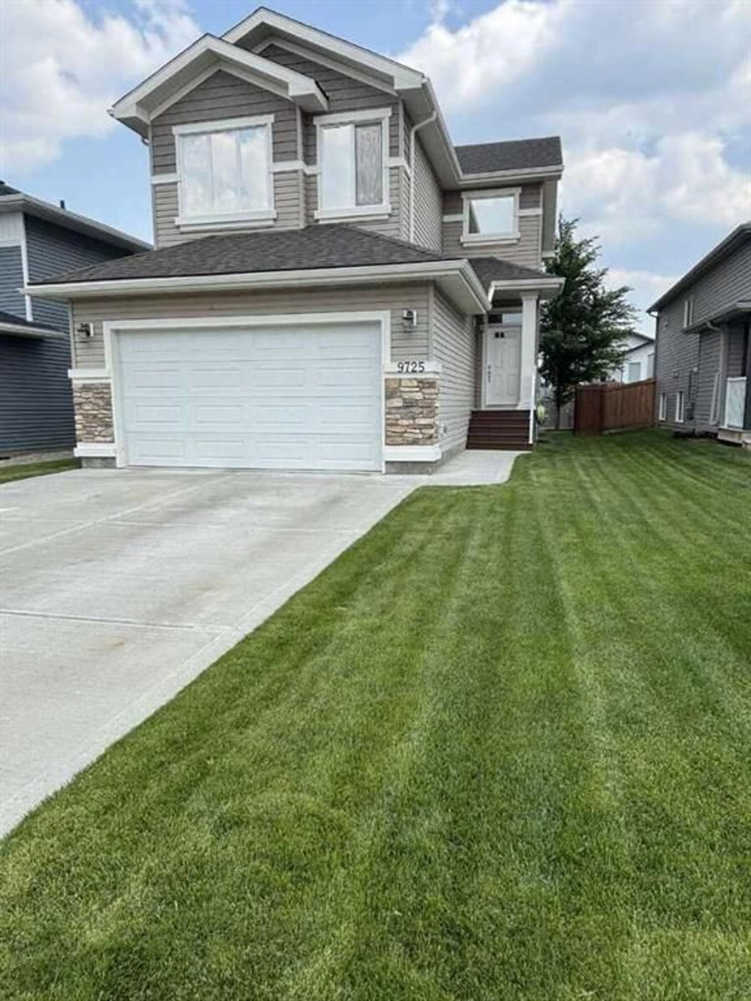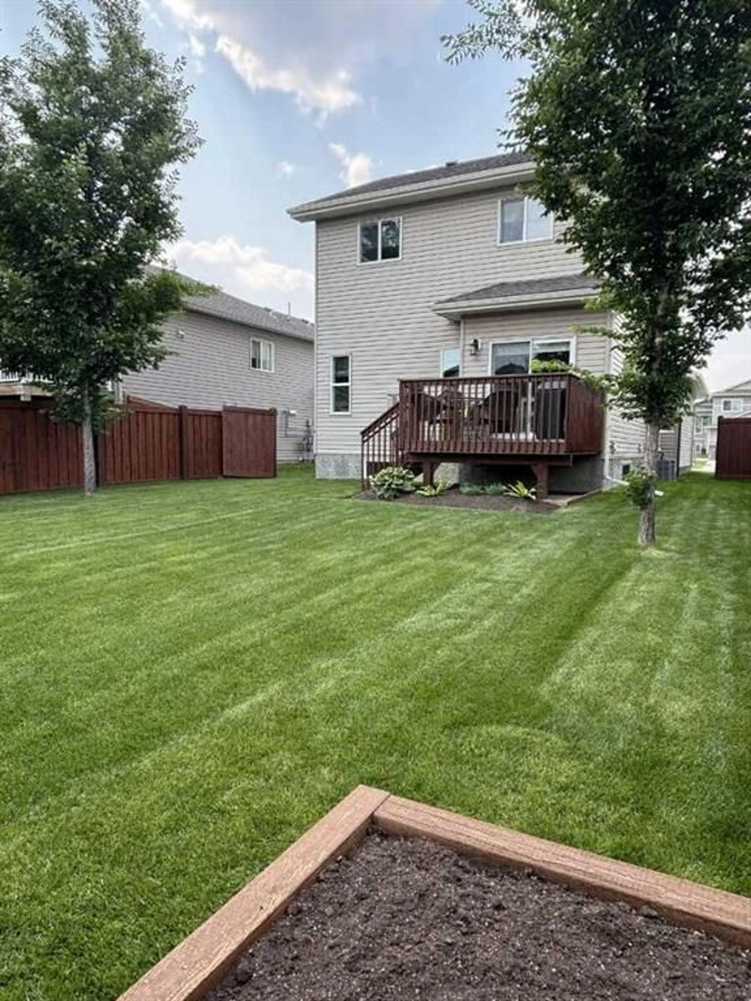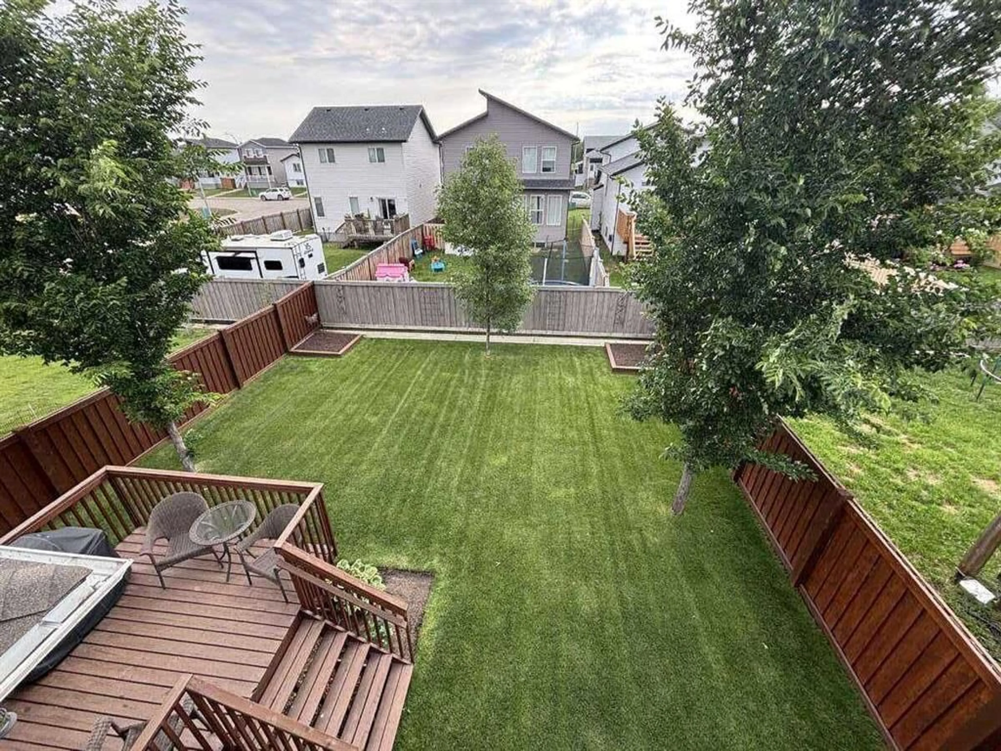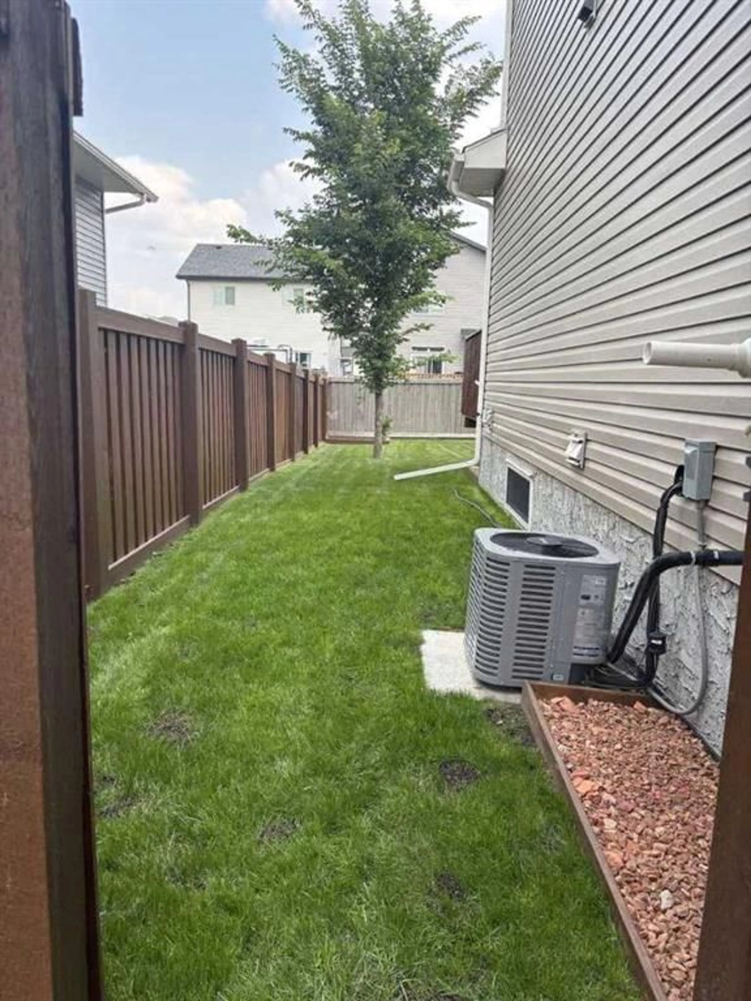9725 89A St, Grande Prairie, Alberta T8X 0R2
Contact us about this property
Highlights
Estimated ValueThis is the price Wahi expects this property to sell for.
The calculation is powered by our Instant Home Value Estimate, which uses current market and property price trends to estimate your home’s value with a 90% accuracy rate.Not available
Price/Sqft$309/sqft
Est. Mortgage$2,057/mo
Tax Amount (2025)$5,461/yr
Days On Market15 hours
Description
For more information, please click Brochure button. Welcome to this well maintained home with manicured lawns and mature trees, fully fenced rear yard with deck in a quiet neighborhood close to schools, transit and shopping. This 1,550 square foot two storey is fully finished and includes basement and a two-car garage. The design boasts a unique foyer featuring a vaulted ceiling and open staircase. The main floor has a powder room, large closet and open concept living, dining and kitchen with sliding doors leading to the deck. The kitchen has quartz countertops and a large island with flush eating bar. The living room is centered around a gas fireplace and has tons of natural light. Upstairs, there are three spacious bedrooms, with built in display shelving and the practical convenience of a laundry room. The primary bedroom has added features of a walk-in closet and ensuite with dual sink and vanity. The windows in the primary bedroom have a UV heat reflective coating. The basement is developed and includes a 3 pc bathroom, utility room with plenty of storage and a large open family room with custom cabinetry. The furnace is natural gas and the home has central air conditioning. Appliances included are washer, dryer, stove (new in 2024), dishwasher (new in 2022), fridge and microwave. Window coverings included.
Upcoming Open House
Property Details
Interior
Features
Main Floor
Kitchen
11`0" x 12`6"Living Room
14`0" x 13`8"Dining Room
9`0" x 10`6"2pc Bathroom
0`0" x 0`0"Exterior
Features
Parking
Garage spaces 2
Garage type -
Other parking spaces 2
Total parking spaces 4
Property History
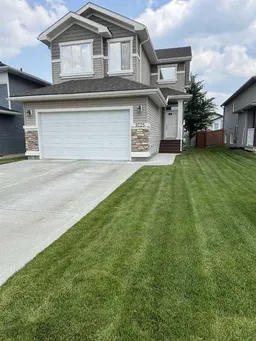 40
40
