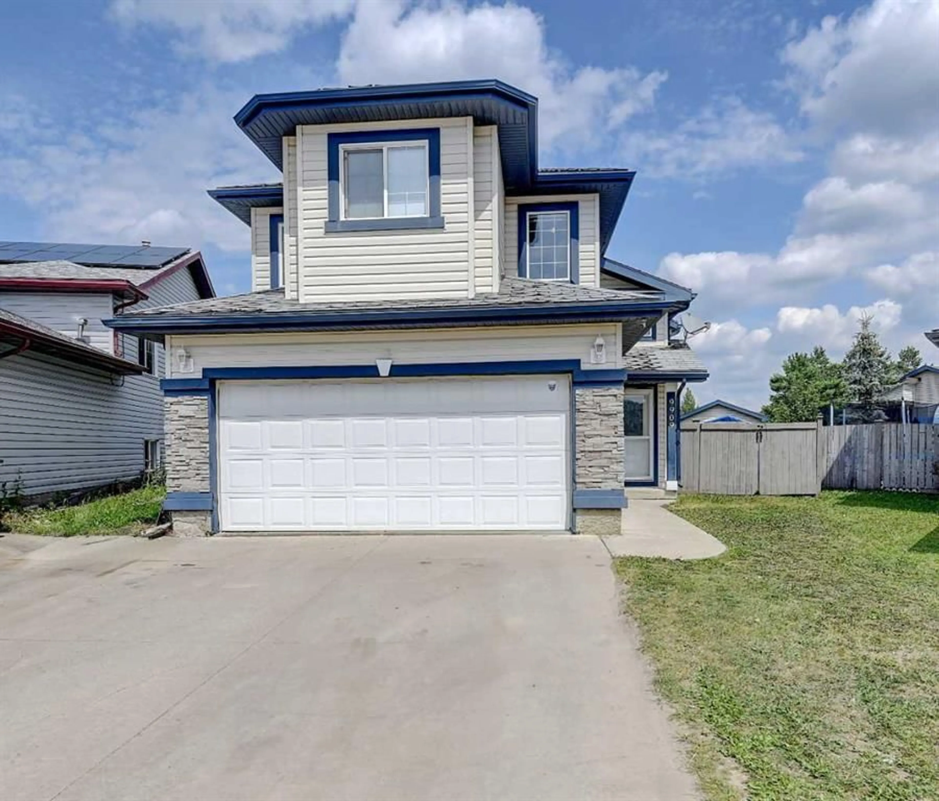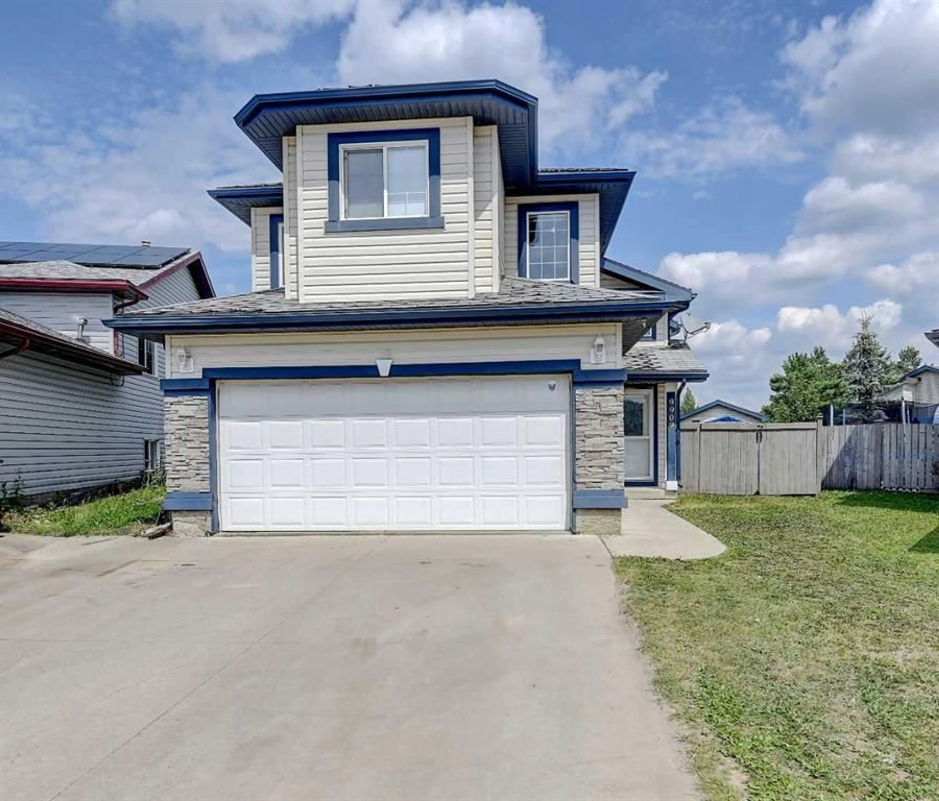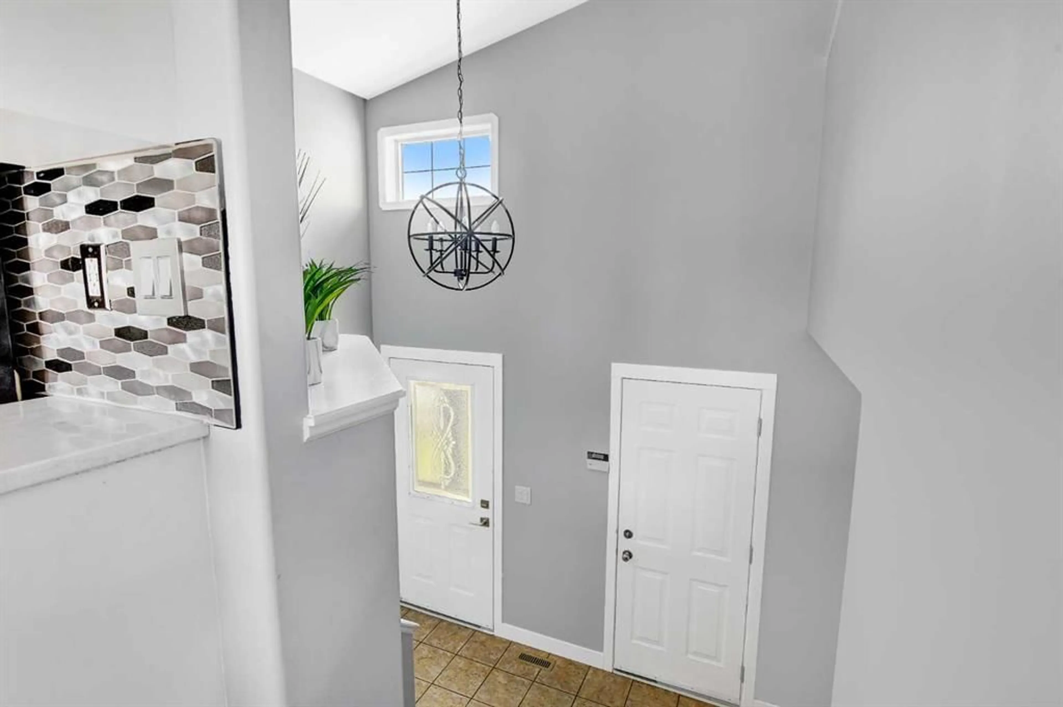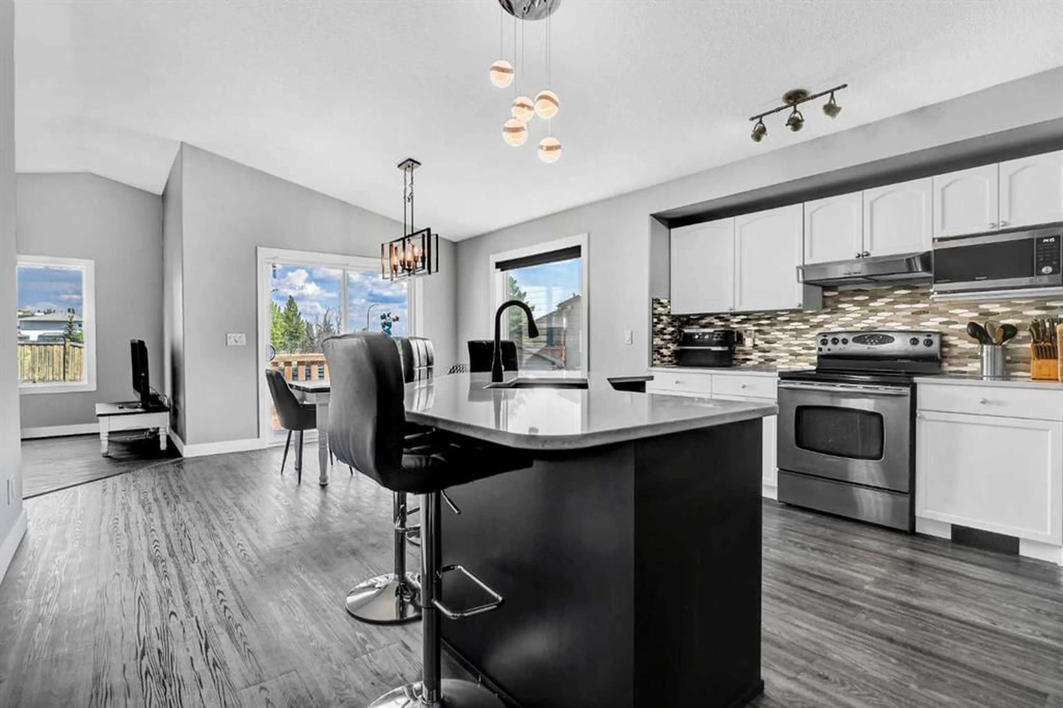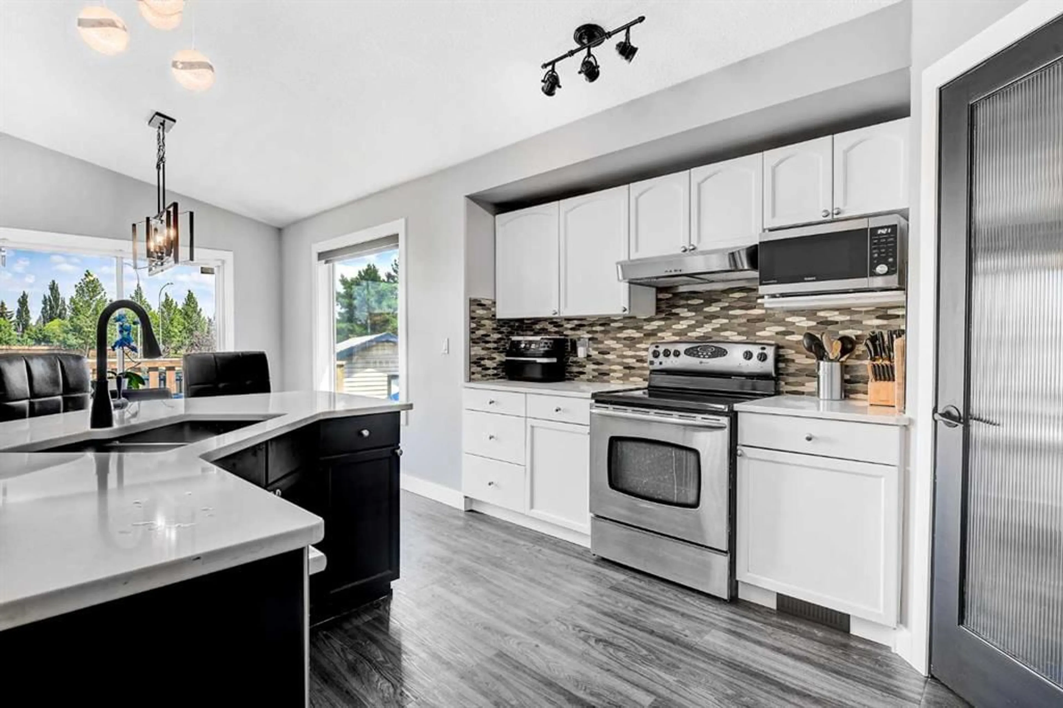9909 90A St, Grande Prairie, Alberta T8X1T3
Contact us about this property
Highlights
Estimated valueThis is the price Wahi expects this property to sell for.
The calculation is powered by our Instant Home Value Estimate, which uses current market and property price trends to estimate your home’s value with a 90% accuracy rate.Not available
Price/Sqft$326/sqft
Monthly cost
Open Calculator
Description
FUNCTIONAL MODIFIED BI-LEVEL WITH SPACIOUS LAYOUT, MODERN UPGRADES & MASSIVE LOT - PRIME LOCATION! Welcome to this well maintained modified bi-level offering the perfect blend of comfort, space, and convenience! With 1,346 square feet of above-grade living space, this home is ideal for families seeking style and functionality on a massive lot with no rear neighbours – enjoy the privacy and room to breathe! Step inside to find a bright and inviting open-concept layout with 3 generous bedrooms and 2 full bathrooms on the main floor, including a large primary retreat complete with a spa-like ensuite featuring a walk-in shower and a soaker tub – your private sanctuary after a long day. The heart of the home boasts quartz countertops, tile backsplash, and updated cabinetry throughout the kitchen, blending modern design with everyday practicality. Whether you’re entertaining or preparing weeknight meals, this stylish space checks every box. Downstairs, the fully developed basement offers even more room to spread out with 2 additional bedrooms, a full bathroom, and a cozy fireplace area – the perfect setting for movie nights, family gatherings, or simply relaxing in comfort. This home has seen updates throughout the years, offering peace of mind and true move-in-ready condition. Outside, you’ll fall in love with the expansive backyard, perfectly suited for kids, pets, gardening, or future development. With no rear neighbours, you’ll enjoy serene views and added privacy year-round. All of this is located in a fantastic, family-friendly neighbourhood just a short walk to Shoppers Drug Mart, FreshCo, walking trails, and schools – an unbeatable location that offers both convenience and lifestyle.
Property Details
Interior
Features
Basement Floor
Bedroom
10`10" x 13`8"4pc Bathroom
5`2" x 10`7"Bedroom
10`0" x 10`5"Exterior
Features
Parking
Garage spaces 2
Garage type -
Other parking spaces 2
Total parking spaces 4
Property History
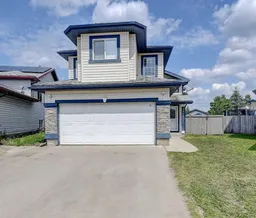 39
39
