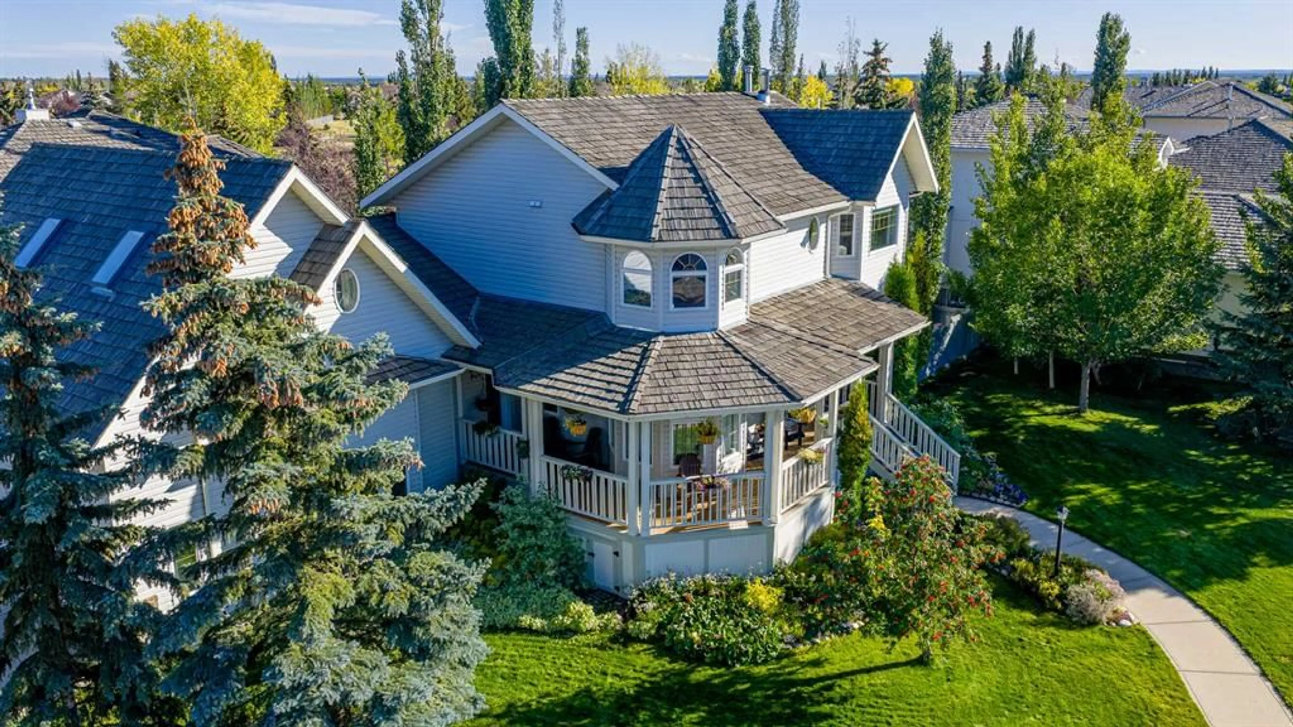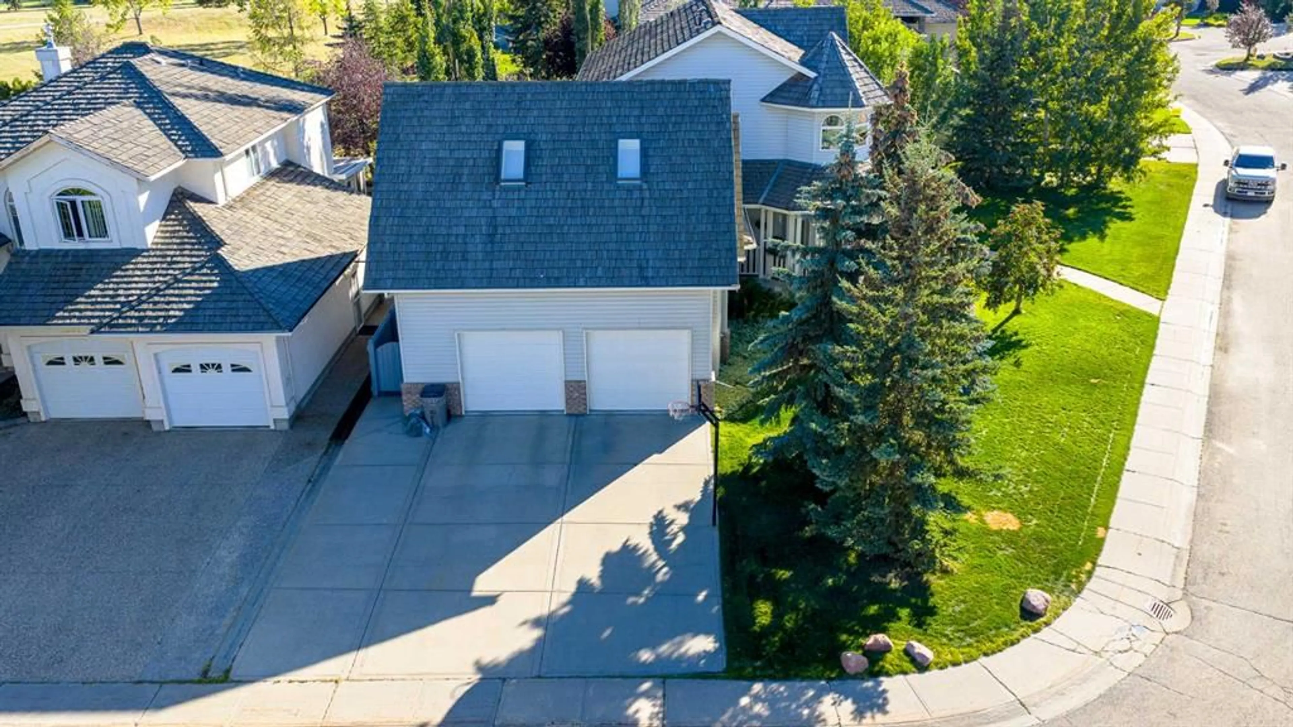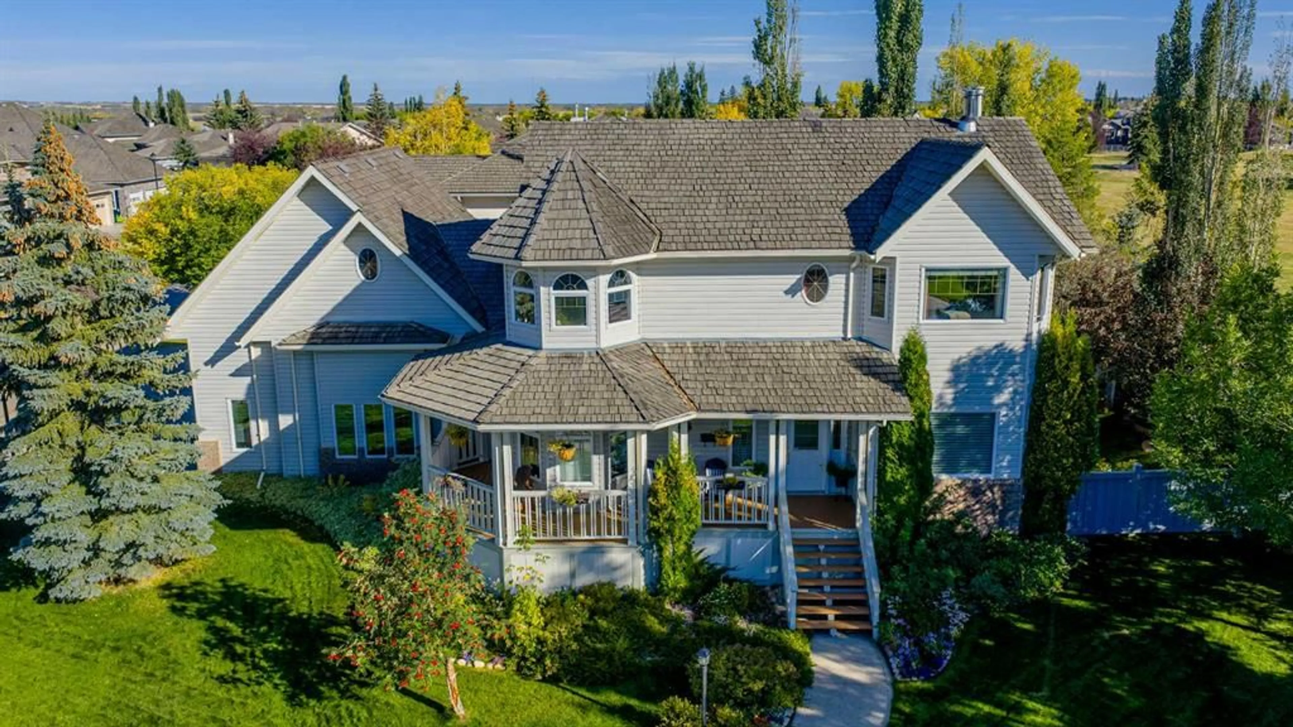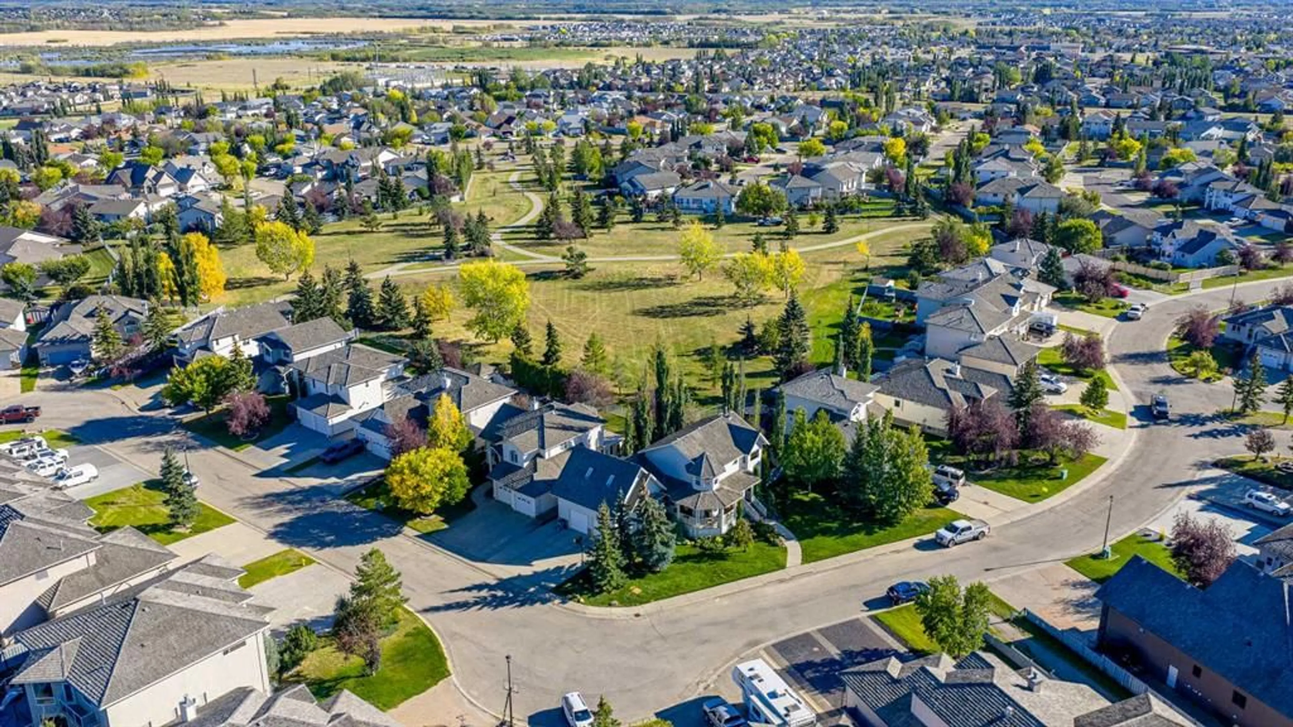12013 Cygnet Boulevard, Grande Prairie, Alberta T8X1L9
Contact us about this property
Highlights
Estimated valueThis is the price Wahi expects this property to sell for.
The calculation is powered by our Instant Home Value Estimate, which uses current market and property price trends to estimate your home’s value with a 90% accuracy rate.Not available
Price/Sqft$259/sqft
Monthly cost
Open Calculator
Description
Located on prestigious Cygnet Blvd in Crystal Lake Estates, this stunning 2,500 sq ft custom-built 2-storey offers a rare combination of luxury, functionality, and location — with lake views across the street, a park directly behind, and walking trails just steps away. Perfect for professionals and growing families, the home features four spacious bedrooms upstairs, including an expansive primary suite with three private areas — a generous walk-in closet, a serene retreat space, and a luxurious ensuite complete with double sinks, in-floor heat, a jetted soaker tub, and a separate stand-up shower. The main floor impresses with two inviting living areas, elegant wainscoting, rich hardwood flooring, and beautiful posts and detailing throughout. The front living room offers a cozy woodstove and windows facing in every direction, filling the space with natural light and warmth. You’ll also find a formal dining room and a main-floor office ideally located off the entry — perfect for professionals working from home. The extra-large heated garage is a dream come true, featuring a floor drain, welder plug, workbench, and man door, plus ample side parking on one of the largest lots in Crystal Lake Estates. Above the garage, the bonus room with separate access offers incredible suite or Airbnb potential, or could serve as a gym, studio, or private guest suite. Professionally painted in modern tones (Nov 2025) and equipped with in-floor heat to keep the basement cozy and air conditioning to keep the summer nights cool, this home is as stylish as it is practical. Outside, enjoy the beautifully landscaped yard complete with a greenhouse, garden boxes, shed, and private deck — the perfect retreat in one of Grande Prairie’s most sought-after neighbourhoods.
Property Details
Interior
Features
Upper Floor
Bedroom - Primary
19`2" x 14`8"5pc Ensuite bath
14`11" x 9`11"Walk-In Closet
8`8" x 6`6"Bedroom
9`10" x 9`11"Exterior
Features
Parking
Garage spaces 2
Garage type -
Other parking spaces 2
Total parking spaces 4
Property History
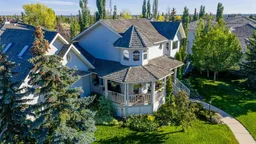 50
50
