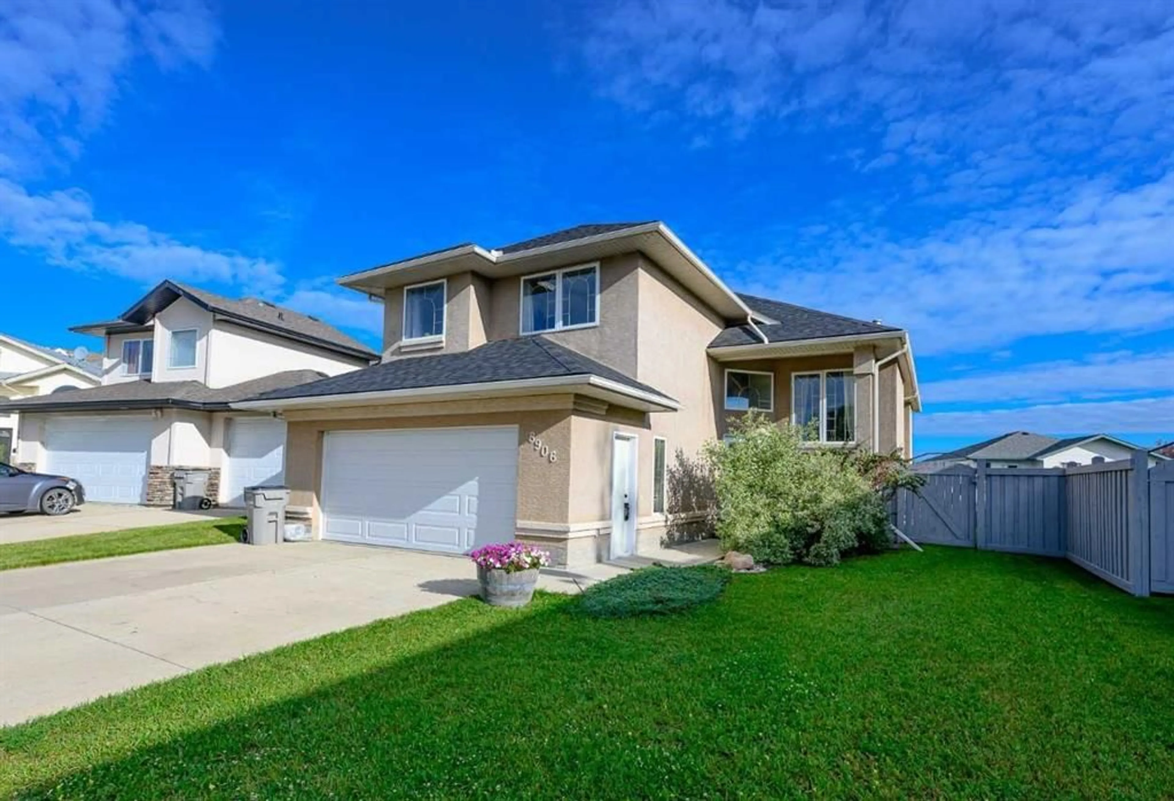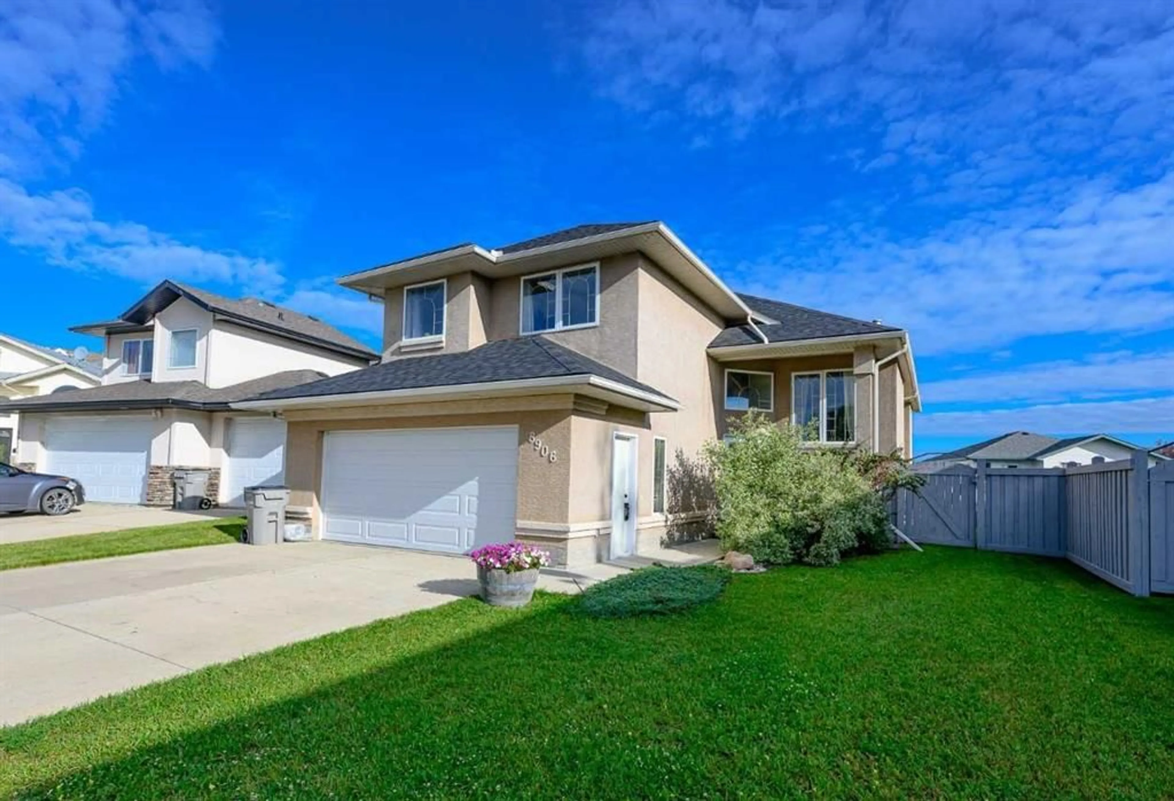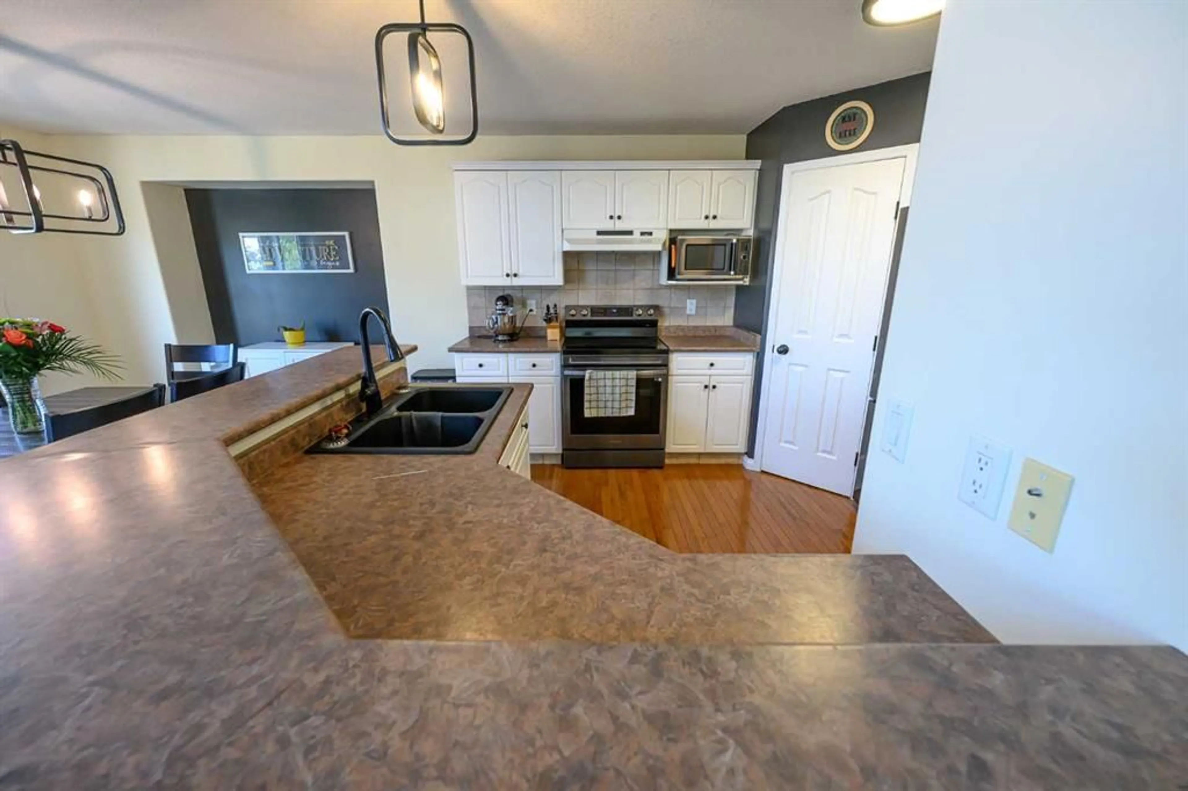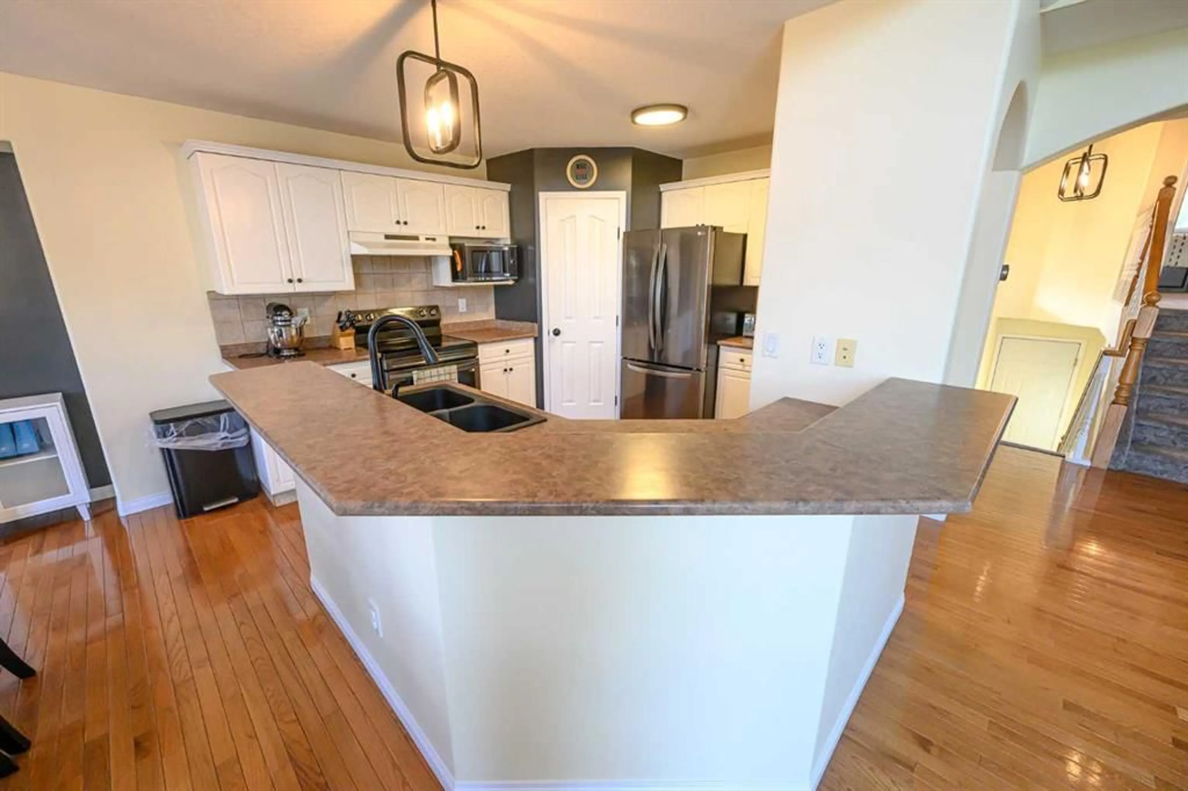8906 124 Ave, Grande Prairie, Alberta T8X1P1
Contact us about this property
Highlights
Estimated valueThis is the price Wahi expects this property to sell for.
The calculation is powered by our Instant Home Value Estimate, which uses current market and property price trends to estimate your home’s value with a 90% accuracy rate.Not available
Price/Sqft$324/sqft
Monthly cost
Open Calculator
Description
Nestled in a quiet Crystal Lake Estates cul-de-sac, this updated 5-bedroom, 3-bath modified bi-level has been lovingly maintained for nearly a decade by the owners and is truly move-in ready. Recent upgrades include new shingles 2021, hot water tank 2022, replaced carpets, fresh paint throughout most of the home, and updated lighting. The main level features vaulted ceilings over a bright living room and island kitchen with corner pantry and sleek black stainless steel appliances, plus two spacious bedrooms and a 4-piece bath. Upstairs, the luxurious master retreat easily fits a king bed and offers a U-shaped walk-in closet, 4-piece ensuite with jet tub, and a stylish barn door. The fully finished basement boasts two additional bedrooms, a full bath, laundry, and a large rec room with a cozy gas fireplace. The oversized 23' x 25' garage is insulated, drywalled, and gas-ready for a heater, while the backyard offers a lockable under-deck storage space, brand new fencing on one side, and plenty of room to enjoy. With modern updates, a functional layout, durable stucco exterior and October 1 possession available, this turnkey home is an excellent choice for northern Alberta living.
Property Details
Interior
Features
Main Floor
Bedroom
9`11" x 13`6"4pc Bathroom
9`7" x 6`3"Bedroom
10`11" x 12`0"Exterior
Features
Parking
Garage spaces 2
Garage type -
Other parking spaces 2
Total parking spaces 4
Property History
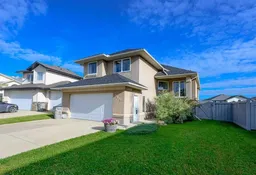 25
25
