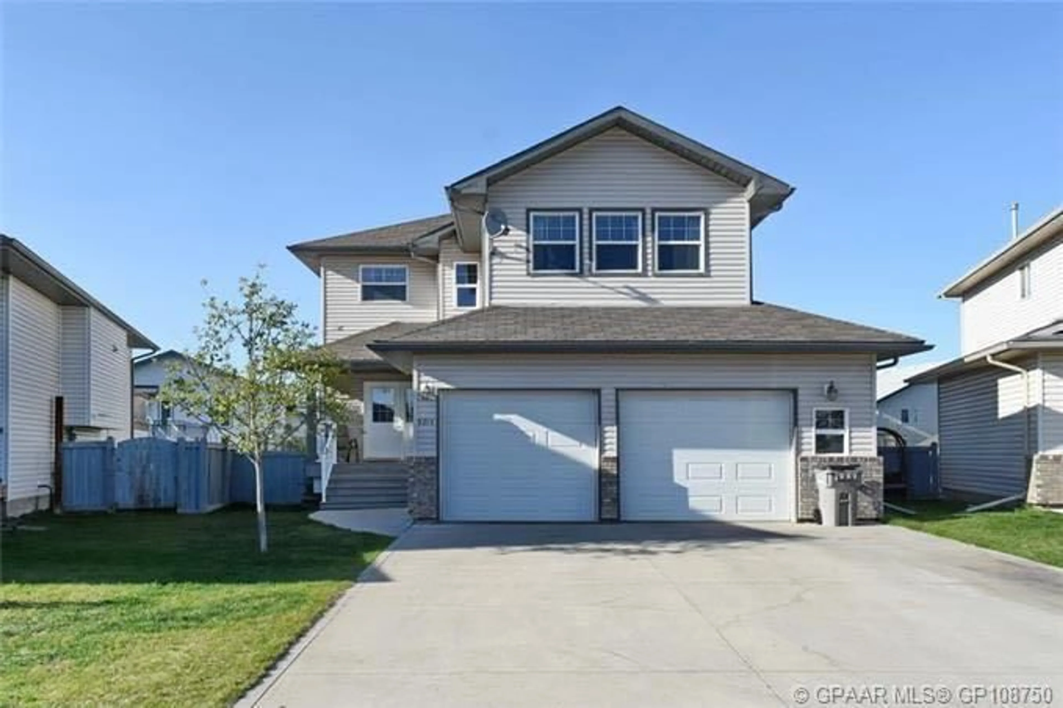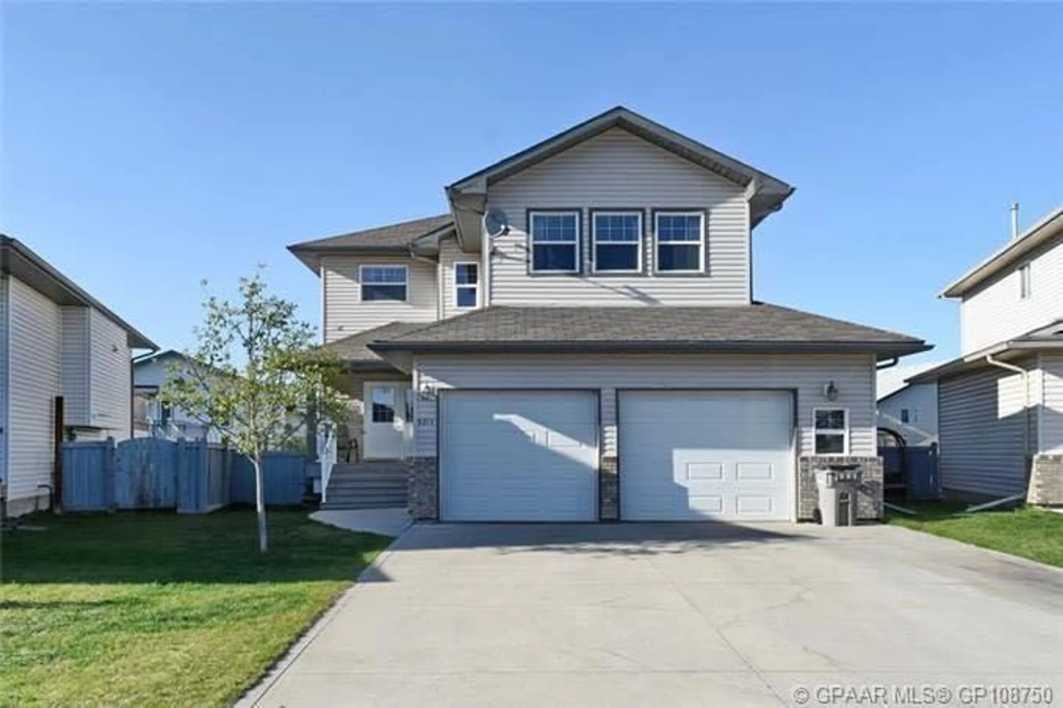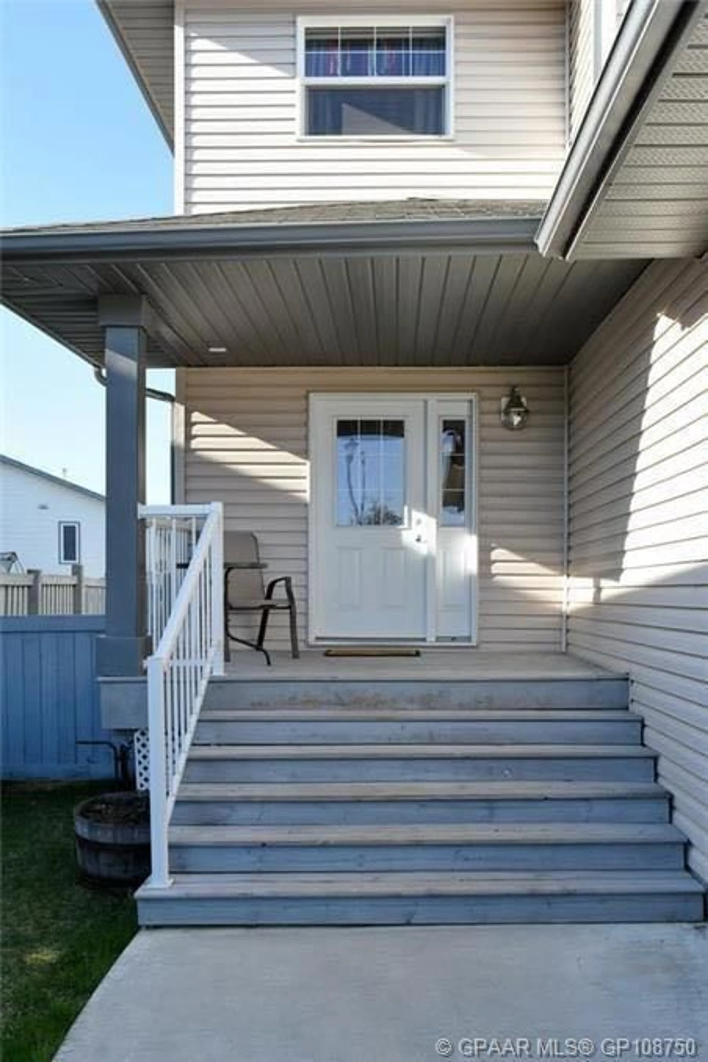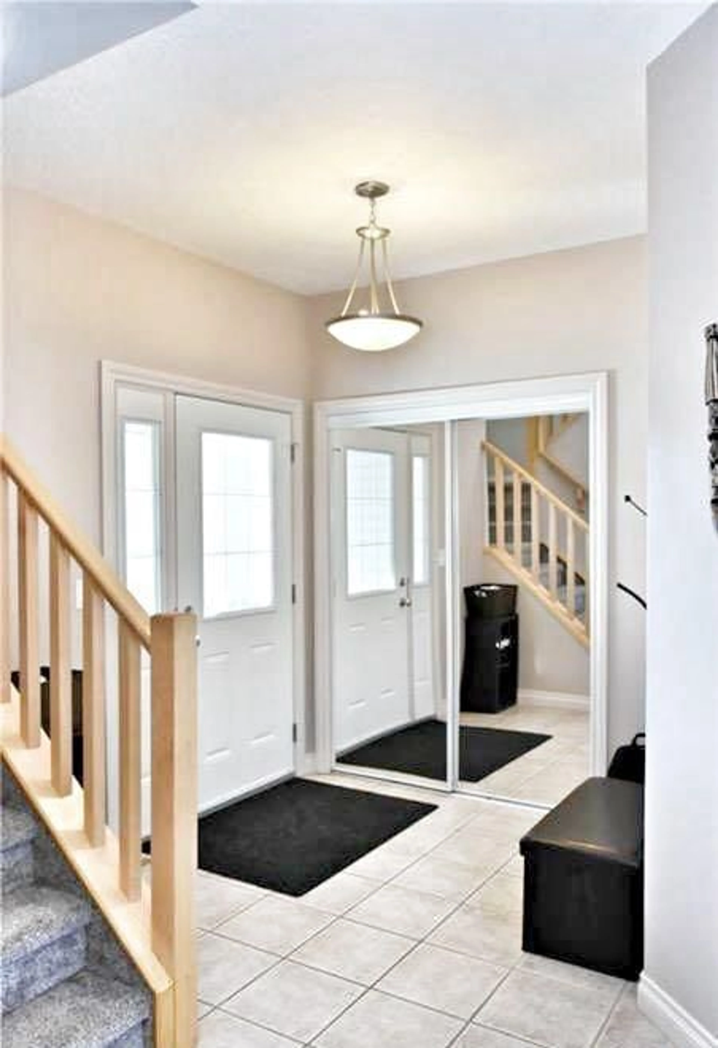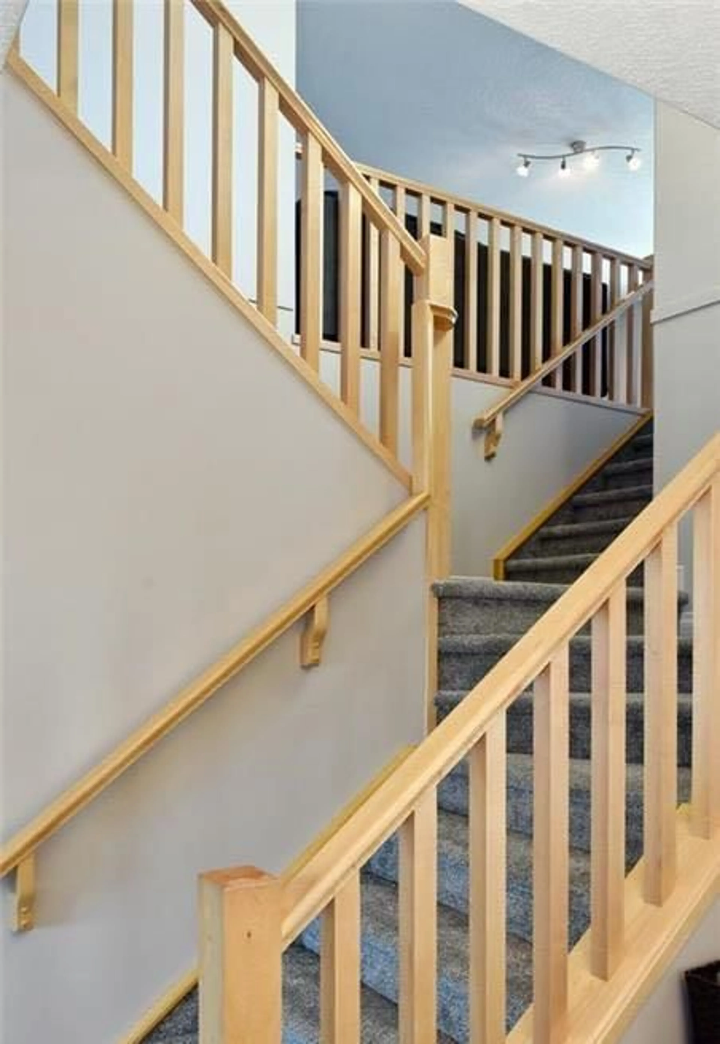9214 128 Ave, Grande Prairie, Alberta T8X1S3
Contact us about this property
Highlights
Estimated ValueThis is the price Wahi expects this property to sell for.
The calculation is powered by our Instant Home Value Estimate, which uses current market and property price trends to estimate your home’s value with a 90% accuracy rate.Not available
Price/Sqft$228/sqft
Est. Mortgage$1,932/mo
Tax Amount (2024)$5,152/yr
Days On Market49 days
Description
2-Storey Family Home in a Tranquil Cul-de-Sac** Welcome home! This spacious 1968 sq ft two-storey residence is perfectly situated in a serene cul-de-sac, offering a peaceful retreat while being conveniently close to all amenities. **Key Features:** Original maple hardwood floors and cabinets throughout ,kitchen with island and walk in pantry. The living room opens to the kitchen and dining - **Generous Living Space:** With 1968 sq ft of thoughtfully designed living space, this home boasts an inviting layout with the living room opening to the kitchen and dining, perfect for family gatherings and entertaining. - **Large Bonus Room:** Enjoy the flexibility of a spacious bonus room that can serve as a playroom, office, or media room, tailored to your lifestyle. This is the ultimate floorpan for families with young children *Primary suite with 4 piece ensuite complete with large soaker tub* - **Basement Ready for Development:** The unfinished basement presents an excellent opportunity for customization. Create your ideal living space, whether it’s an in-law suite, a home gym, or additional storage. - **Bright and Airy Design:** Large windows throughout the home allow natural light to flood in, creating a warm and welcoming atmosphere. - **Family-Friendly Location:** Nestled in a quiet cul-de-sac, this home is ideal for families, providing a safe space for children to play while being just minutes away from parks, schools, shopping, and dining. This home is a rare find, combining space, functionality, and a prime location. Don't miss your chance to make this beautiful property your own! Call your favorite Realtor® to view before it gone!
Property Details
Interior
Features
Third Floor
Bedroom - Primary
13`0" x 13`6"Bedroom
9`7" x 12`0"4pc Ensuite bath
0`0" x 0`0"Bedroom
11`3" x 12`0"Exterior
Features
Parking
Garage spaces 2
Garage type -
Other parking spaces 0
Total parking spaces 2
Property History
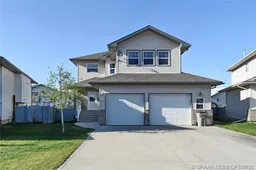 22
22
