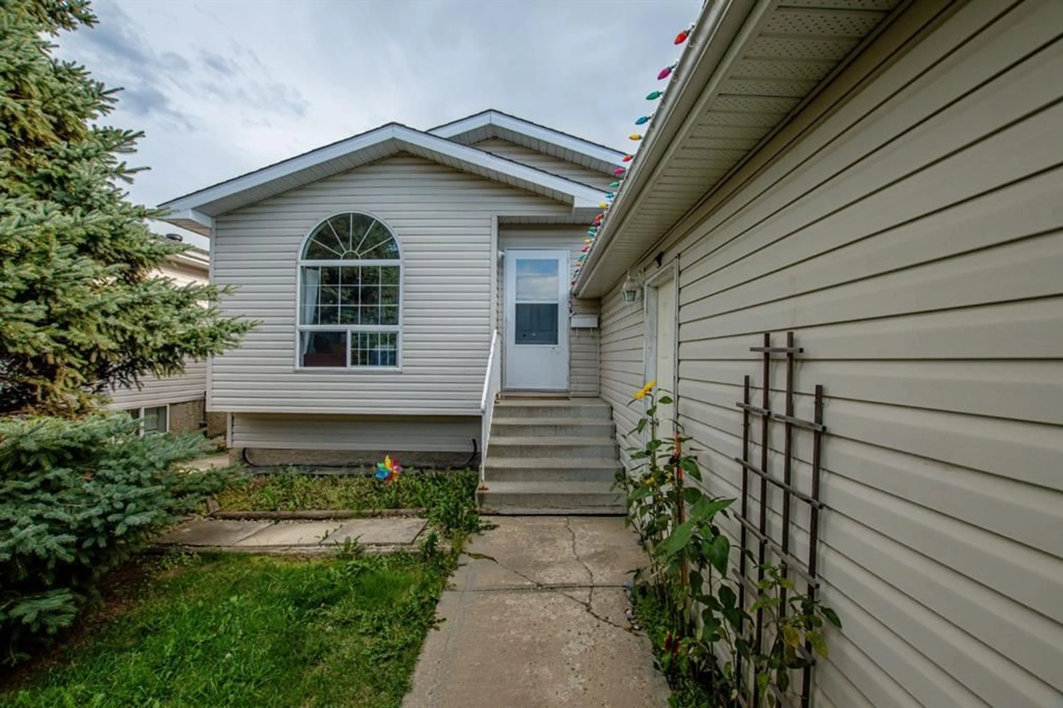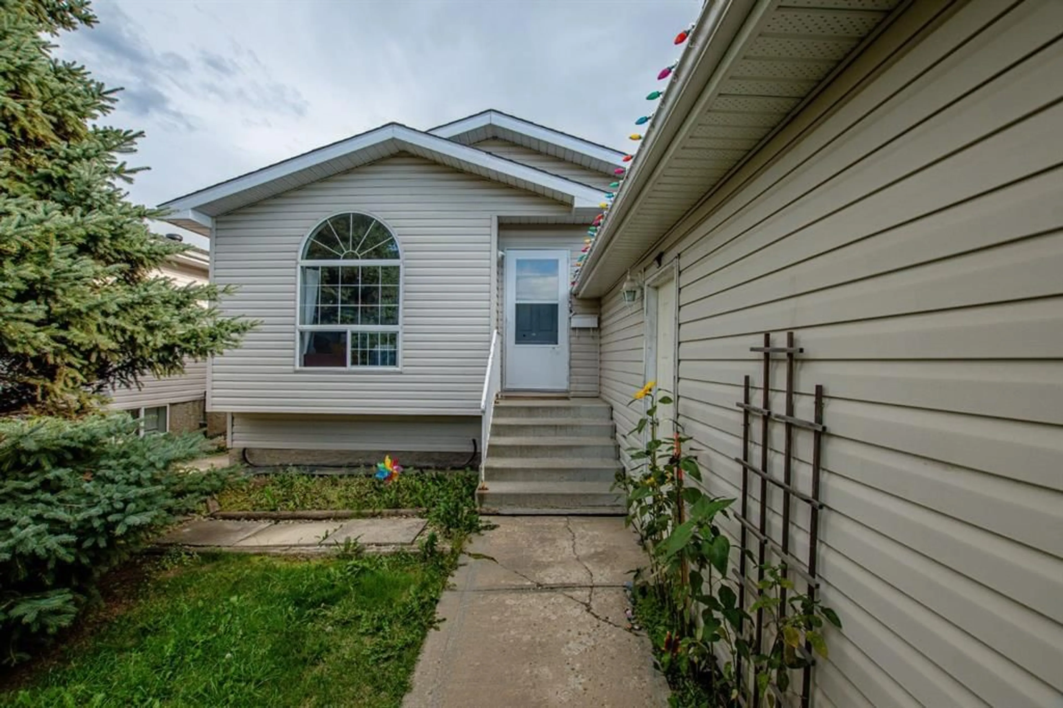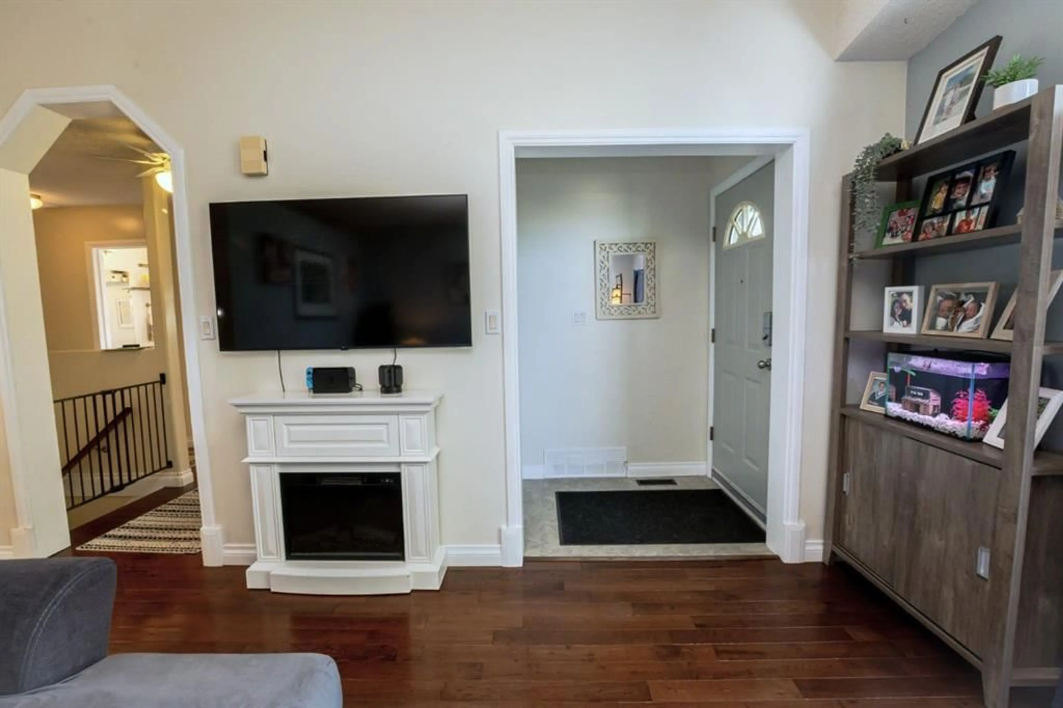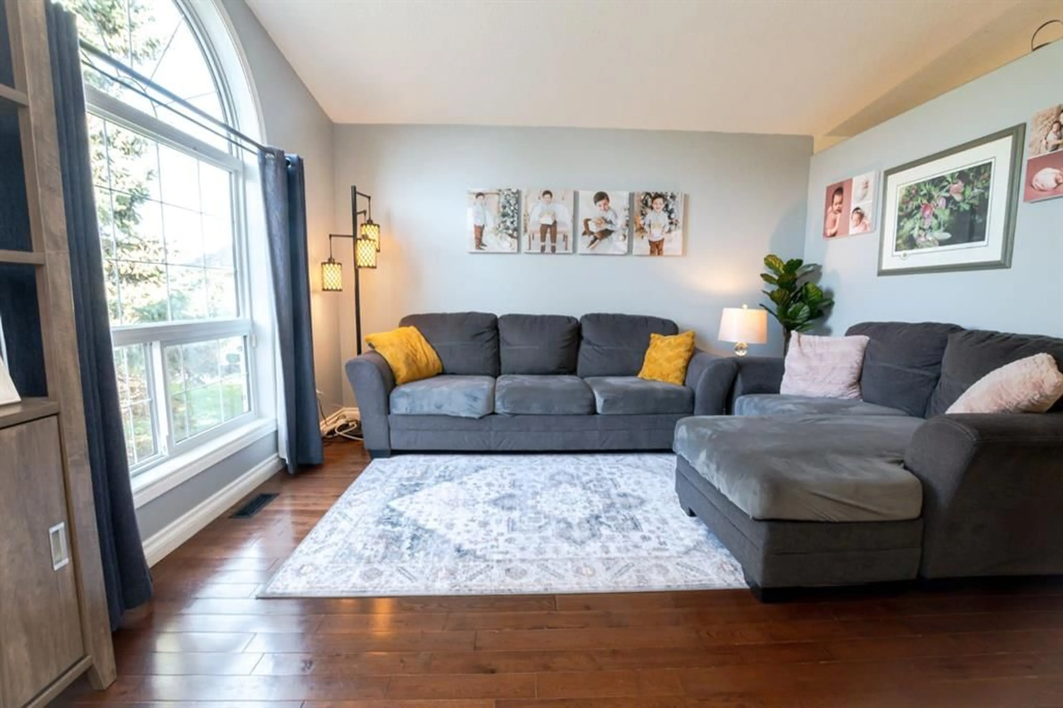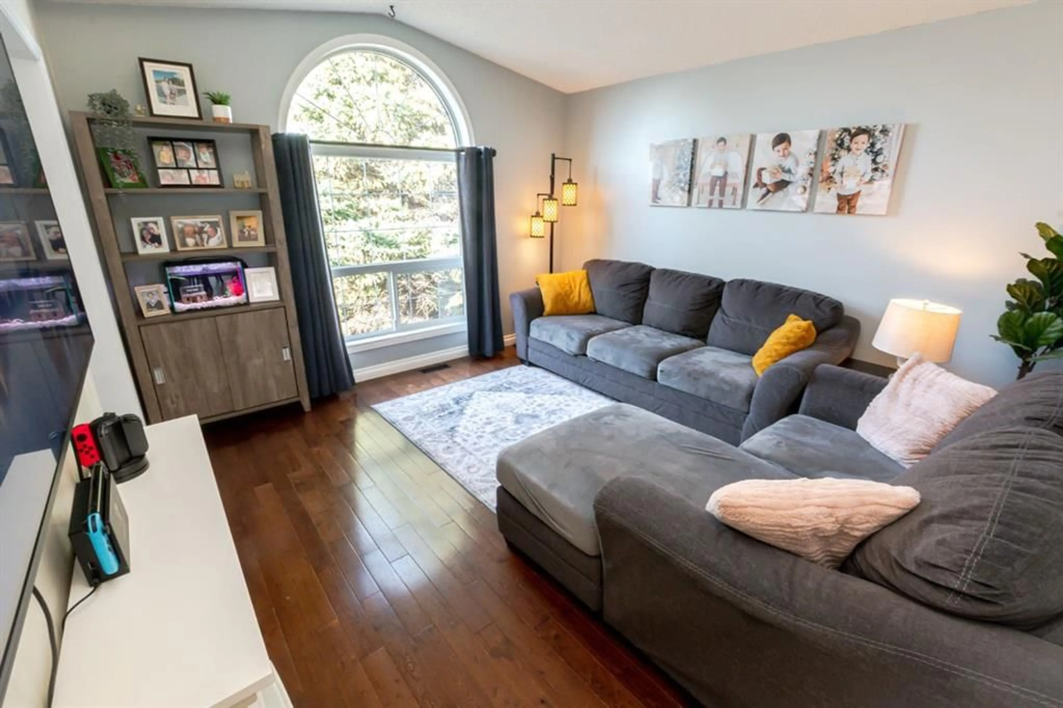8825 104 Ave, Grande Prairie, Alberta T8X 1K9
Contact us about this property
Highlights
Estimated valueThis is the price Wahi expects this property to sell for.
The calculation is powered by our Instant Home Value Estimate, which uses current market and property price trends to estimate your home’s value with a 90% accuracy rate.Not available
Price/Sqft$457/sqft
Monthly cost
Open Calculator
Description
This inviting bungalow in the family friendly neighborhood of Ivy Lake. It is the perfect place to start out or if looking to simplify and downsize. Located on a bus route, your street is always plowed in the winter, and you’ll love being just steps away from the beautiful Ivy Lake walking trail, parks, and playgrounds. Inside, the home offers a warm and welcoming layout with vaulted ceilings in the living room, rich hardwood flooring, and plenty of natural light. The main floor features two comfortable bedrooms and a full bathroom, while the fully developed basement adds an additional bedroom, a spacious family room, and a large bathroom combined with laundry for added convenience. The kitchen opens to patio doors leading onto a sunny, south-facing deck with a gas line for BBQs, overlooking a fully fenced backyard with an easement behind, a handy shed, and even extra yard space along the side. Practical updates include newer shingles (2017), a hot water tank (2018), and recently replaced appliances including the stove, rangehood, and dryer. The attached heated garage is a bonus in the winter months, keeping your vehicle warm and ready to go. With two elementary schools just a few blocks away and plenty of green space, playgrounds, and basketball courts nearby, this neighborhood has everything a family could ask for. Affordable, cozy, and well cared for, this home is ready for its next chapter. Come see why it could be the perfect fit for you!
Property Details
Interior
Features
Main Floor
Living Room
12`2" x 12`11"Bedroom - Primary
10`7" x 12`2"Bedroom
10`2" x 8`2"Kitchen
10`0" x 12`2"Exterior
Features
Parking
Garage spaces 2
Garage type -
Other parking spaces 2
Total parking spaces 4
Property History
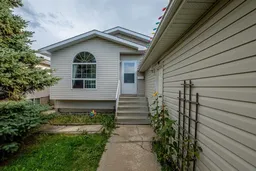 31
31
