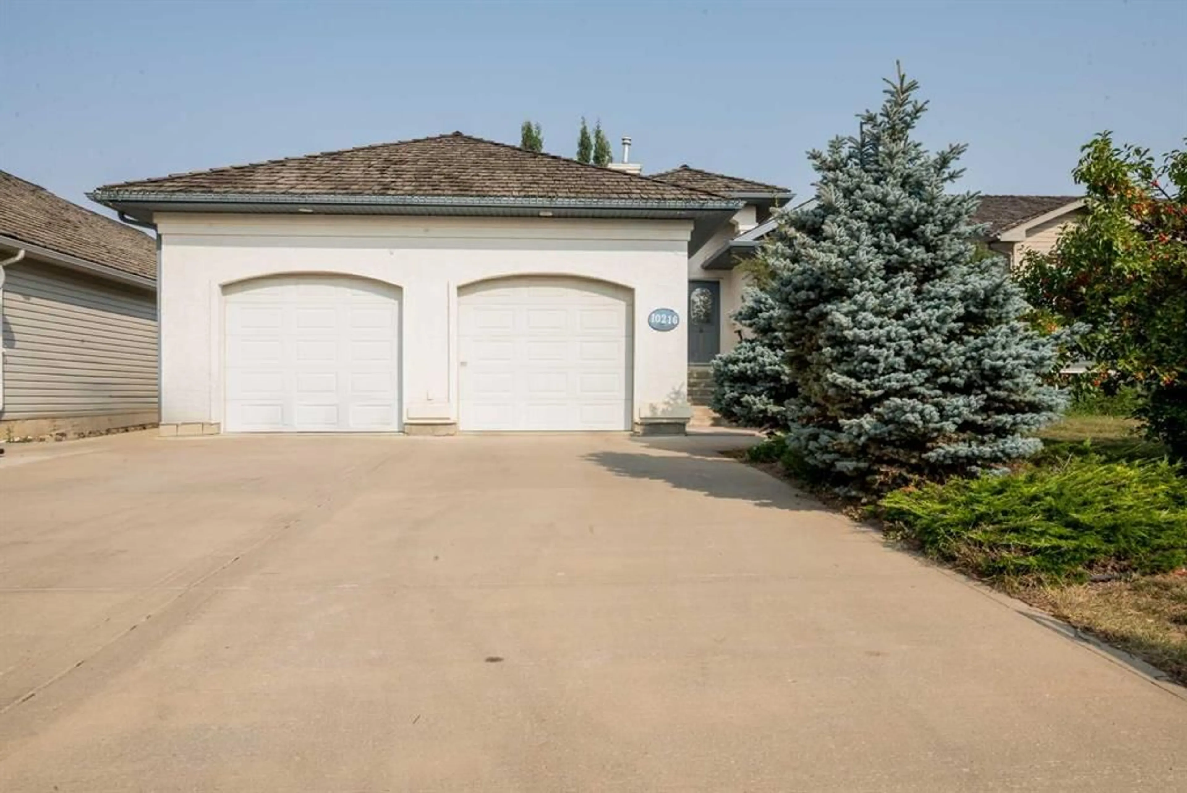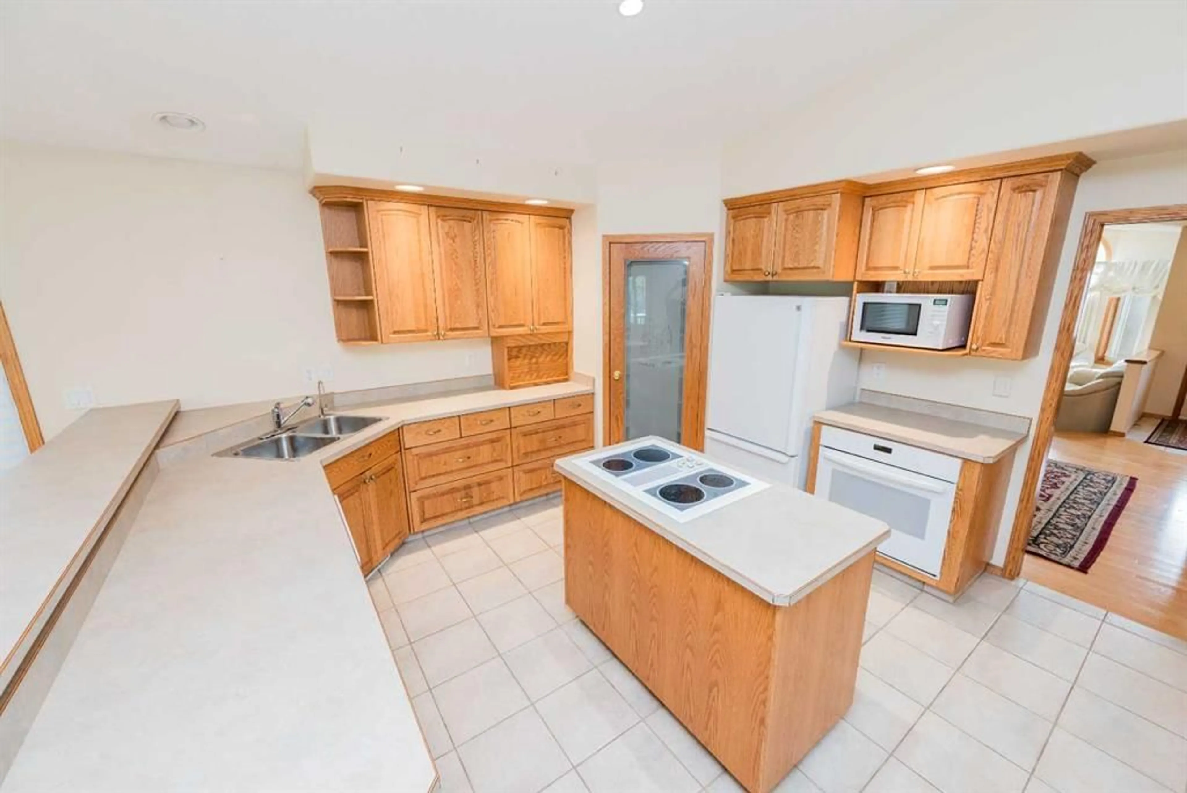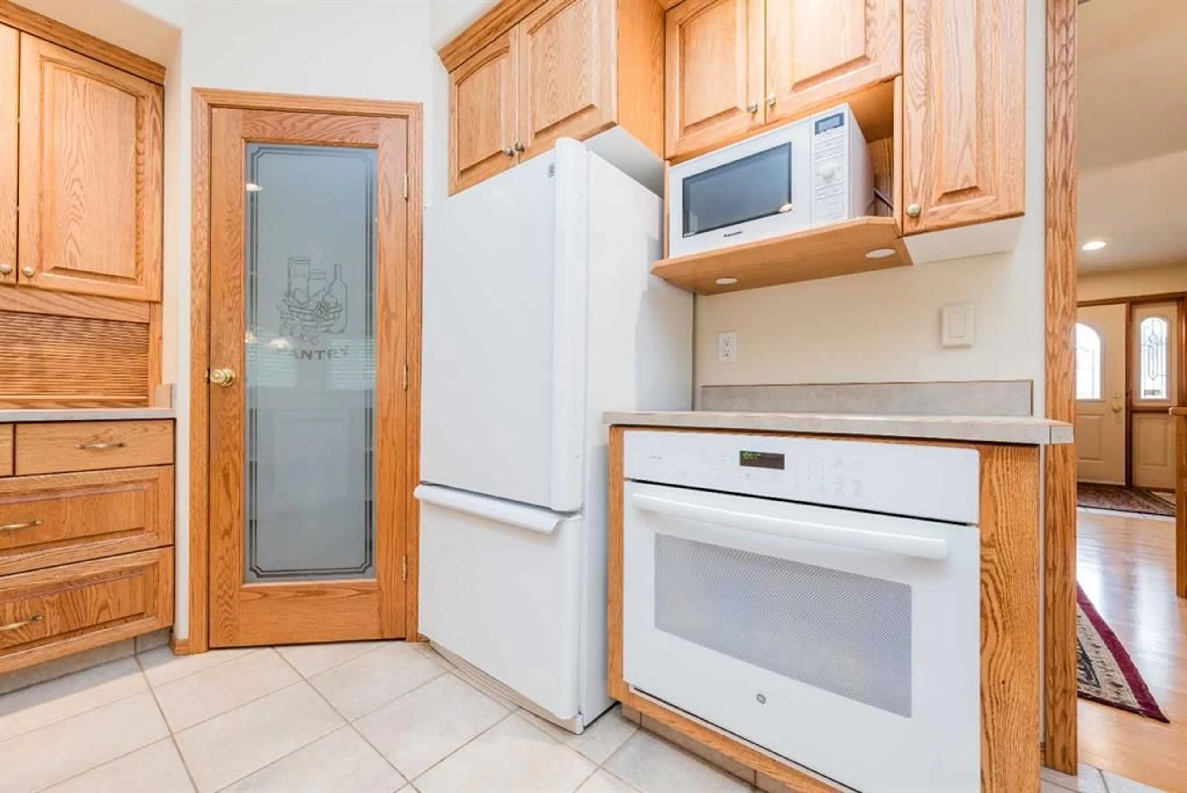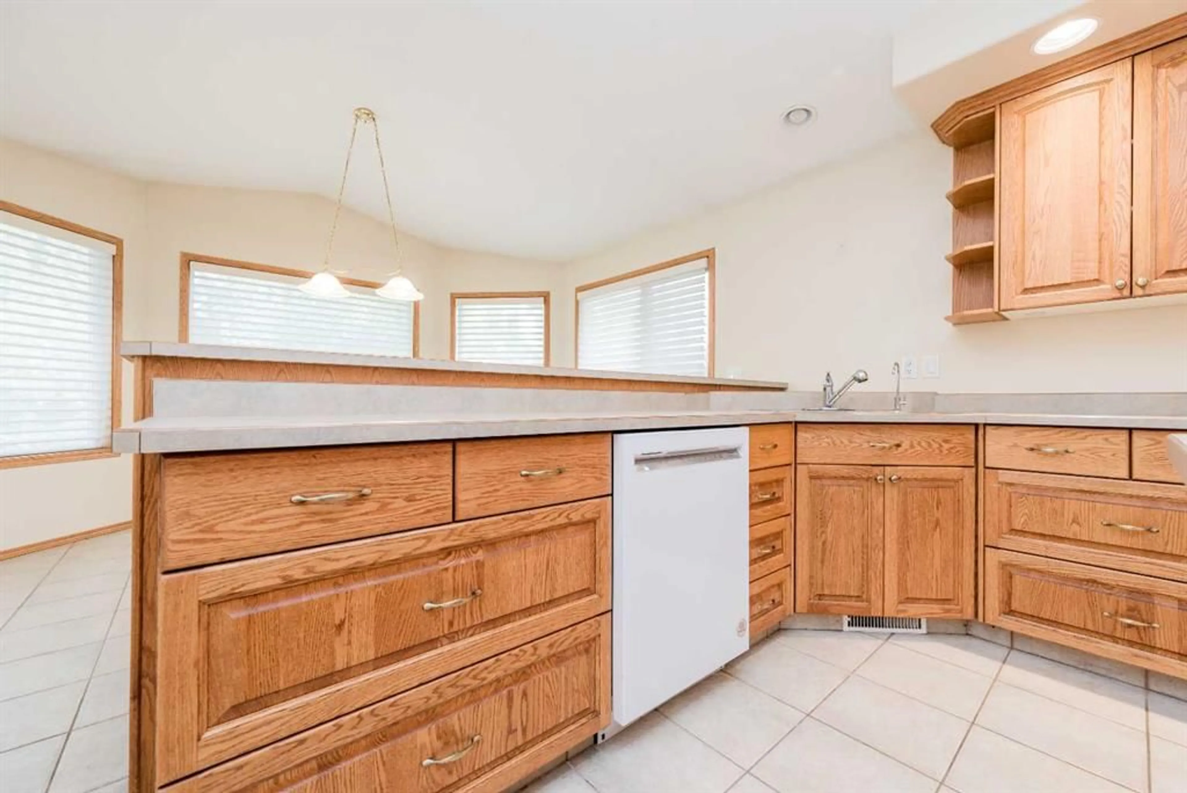10216 72B Ave, Grande Prairie, Alberta T8W 2R8
Contact us about this property
Highlights
Estimated valueThis is the price Wahi expects this property to sell for.
The calculation is powered by our Instant Home Value Estimate, which uses current market and property price trends to estimate your home’s value with a 90% accuracy rate.Not available
Price/Sqft$348/sqft
Monthly cost
Open Calculator
Description
Executive Bungalow in Mission Estates – Built by Cardon Homes Welcome to this stunning executive bungalow, perfectly situated in a quiet cul-de-sac in the highly sought-after community of Mission Estates. Built by Cardon Homes, this property combines timeless craftsmanship with a functional and elegant layout. The main floor features a spacious primary suite with a walk-in closet and a luxurious ensuite, complete with a soaker tub and separate shower—your own private retreat. A versatile second bedroom/den offers flexibility for guests or a home office, while the convenient main floor laundry suite, located just off the garage, adds everyday ease. Large Formal Dining space leads down to the sunken living room with bay window and gas fireplace. Large kitchen at the back of the home with dining nook and sit up bar, chefs island, built in appliances, ample custom cabinets. Basement is expansive and offers 2 more good size bedrooms, bathroom, ample storage, and a large cozy family room with built in shelving and French doors. Back deck is private and yard is landscaped, treed and fenced. GARAGE IS OVERSIZED WITH TANDEM SPACE AND HEATED, PLUS SHELVING AND DOUBLE DOORS. Designed with quality and comfort in mind, this home is the perfect fit for those seeking executive living in one of Grande Prairie’s most desirable neighborhoods. HOME IS AVAILABLE FOR IMMEDIATE POSSESSION!!!
Property Details
Interior
Features
Main Floor
Bedroom - Primary
13`0" x 13`5"4pc Ensuite bath
8`3" x 9`5"2pc Bathroom
4`11" x 5`6"Bedroom
8`10" x 9`3"Exterior
Features
Parking
Garage spaces 2
Garage type -
Other parking spaces 0
Total parking spaces 2
Property History
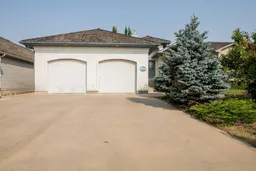 28
28

