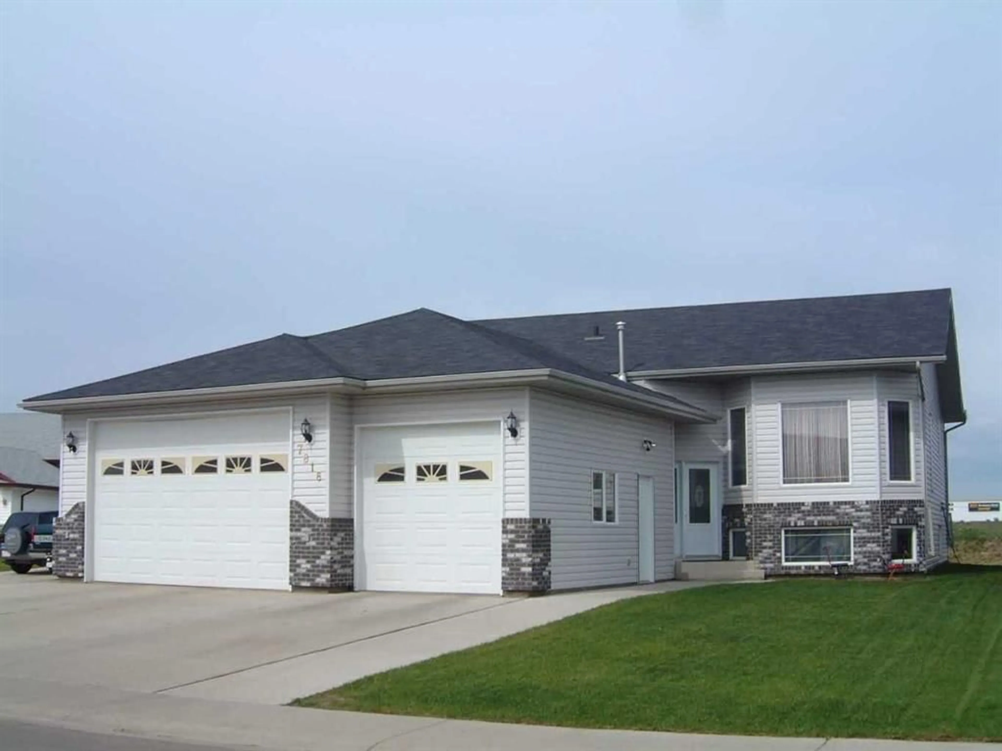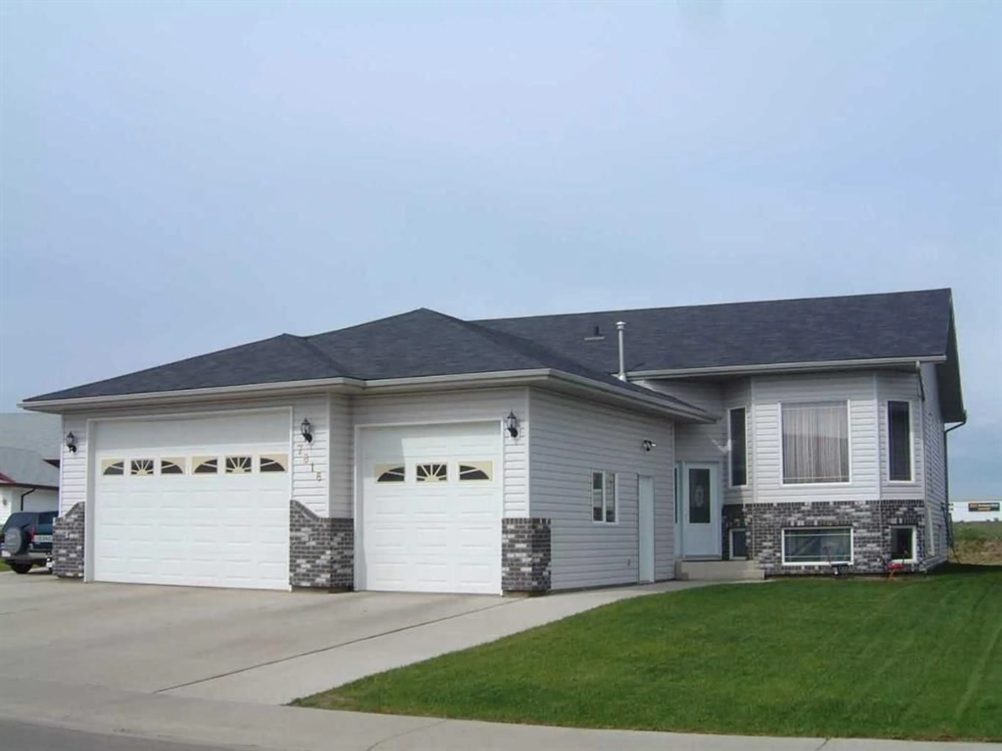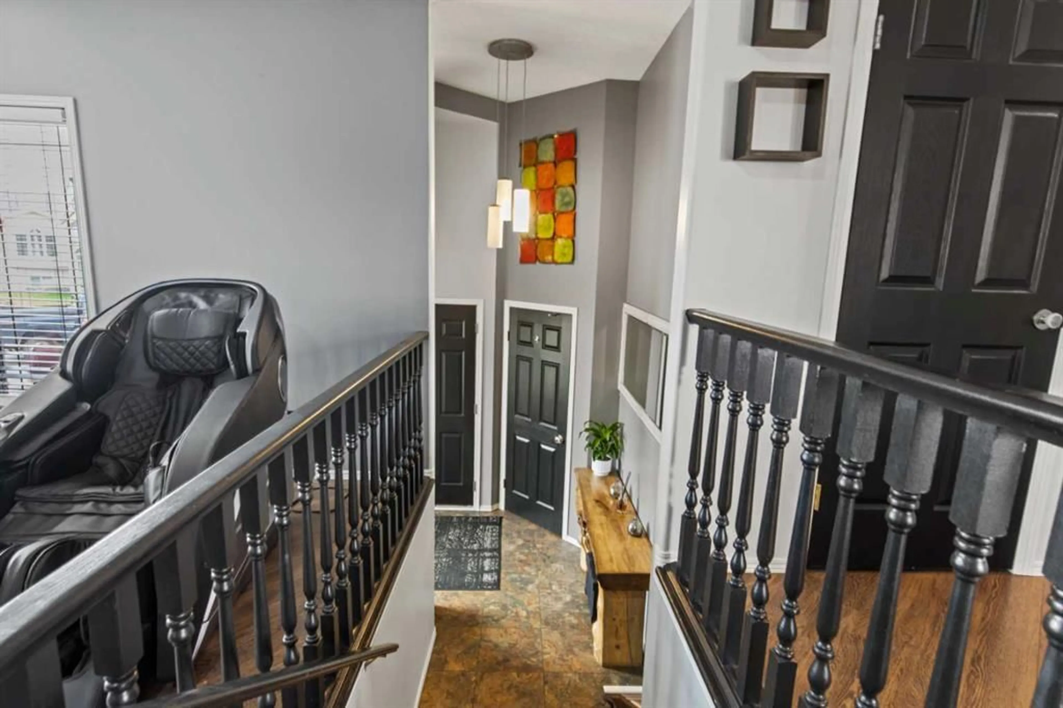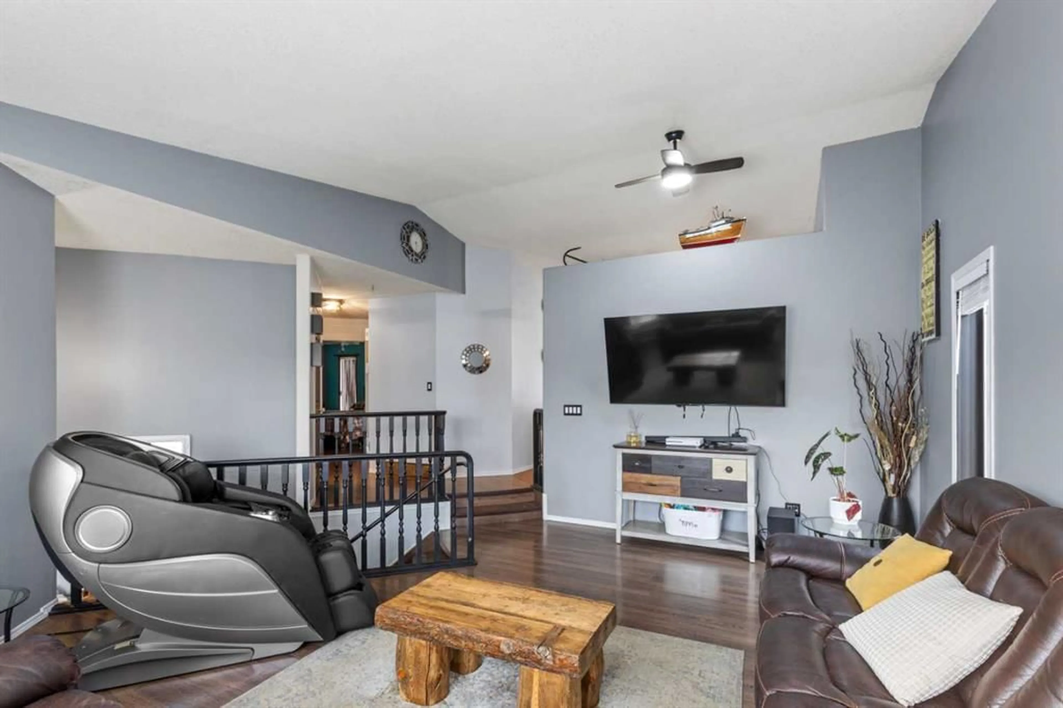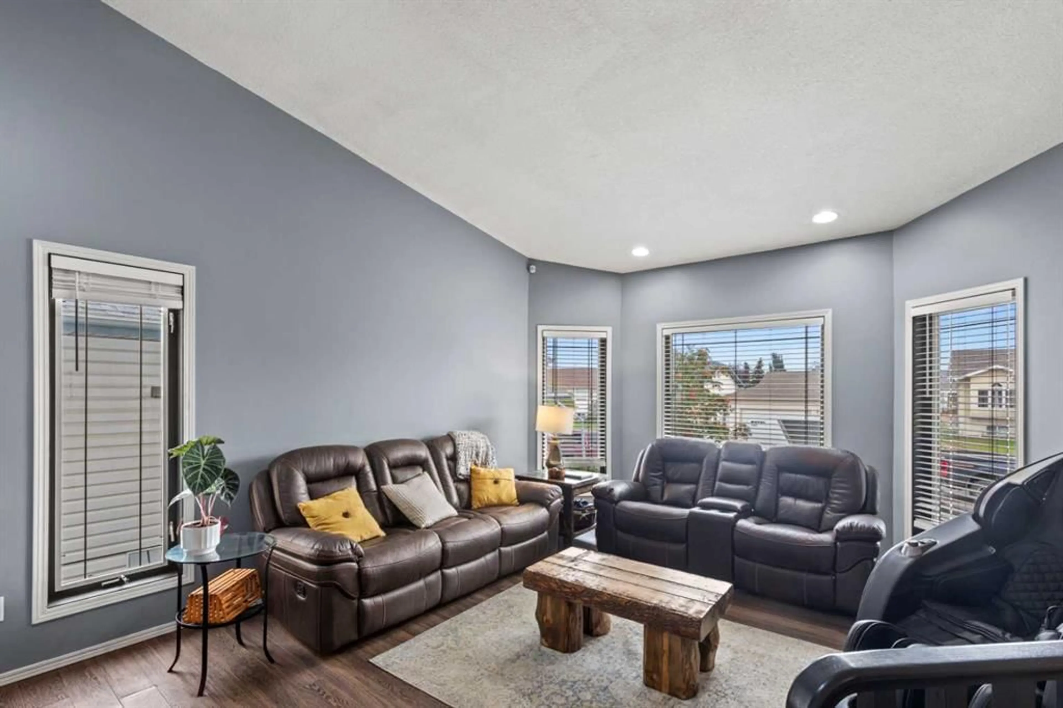7818 107 St, Grande Prairie, Alberta T8W 2M1
Contact us about this property
Highlights
Estimated valueThis is the price Wahi expects this property to sell for.
The calculation is powered by our Instant Home Value Estimate, which uses current market and property price trends to estimate your home’s value with a 90% accuracy rate.Not available
Price/Sqft$333/sqft
Monthly cost
Open Calculator
Description
Tucked away on a quiet cul-de-sac in Mission, this fully developed custom home combines style, comfort, and functionality from top to bottom. The main floor offers a spacious family room filled with natural light, a beautiful kitchen with quartz countertops, tiled backsplash, gas range, and newer upgraded appliances, plus fresh paint and updated light fixtures throughout. You’ll also find a large laundry/office room, guest room, full bath, and the primary suite with walk-in closet and ensuite featuring a jetted tub. The fully finished basement includes two more bedrooms, a flex room, a full bath, and a large family room with wet bar. Outside showcases a 400 sq ft deck with gas line for BBQ, under-deck storage, and a fully landscaped, fenced yard. The triple car garage is a dream with in-floor heat, hot/cold taps, 10 ft doors, 220 power, and a pull-through bay to the backyard plus a 5-car driveway. With central A/C, new shingles coming before possession, and a prime location near schools, parks, and trails, this Mission home truly checks all the boxes. Book your showing today!
Property Details
Interior
Features
Main Floor
4pc Ensuite bath
7`11" x 11`2"4pc Bathroom
4`11" x 10`2"Bedroom - Primary
14`7" x 12`10"Bedroom
10`2" x 10`9"Exterior
Features
Parking
Garage spaces 3
Garage type -
Other parking spaces 5
Total parking spaces 8
Property History
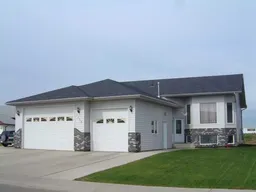 23
23
