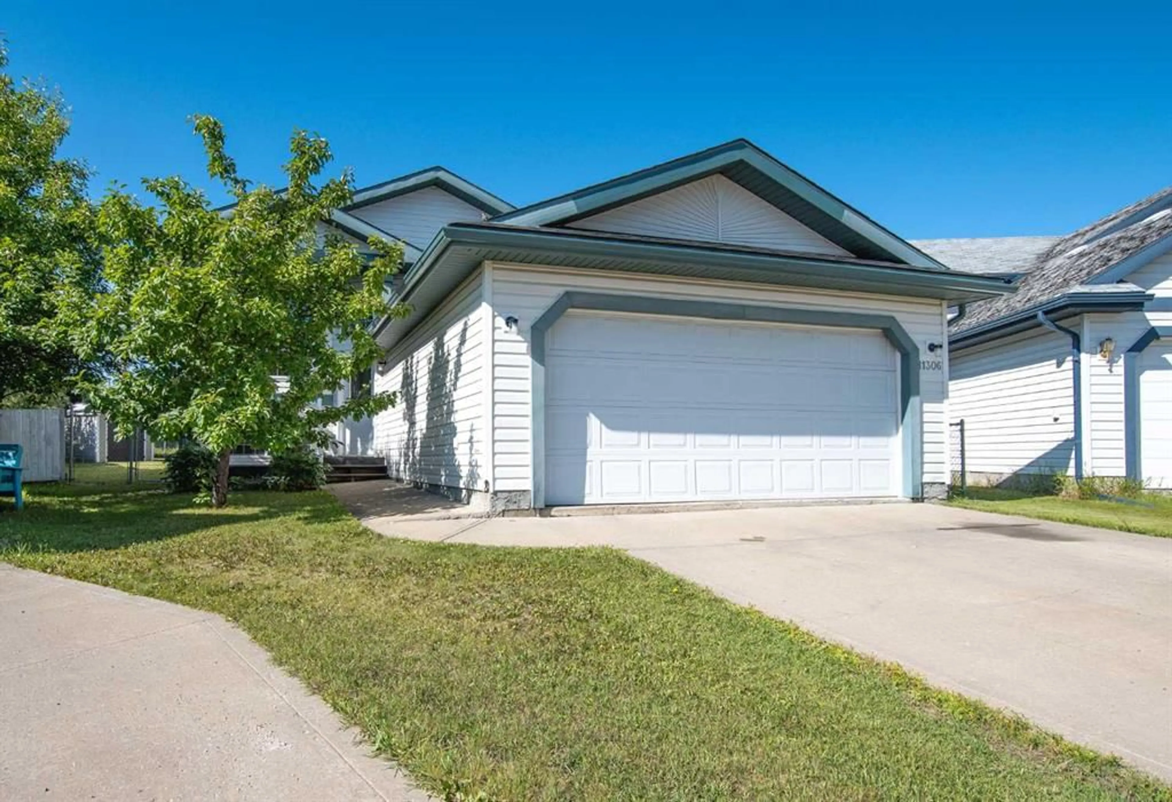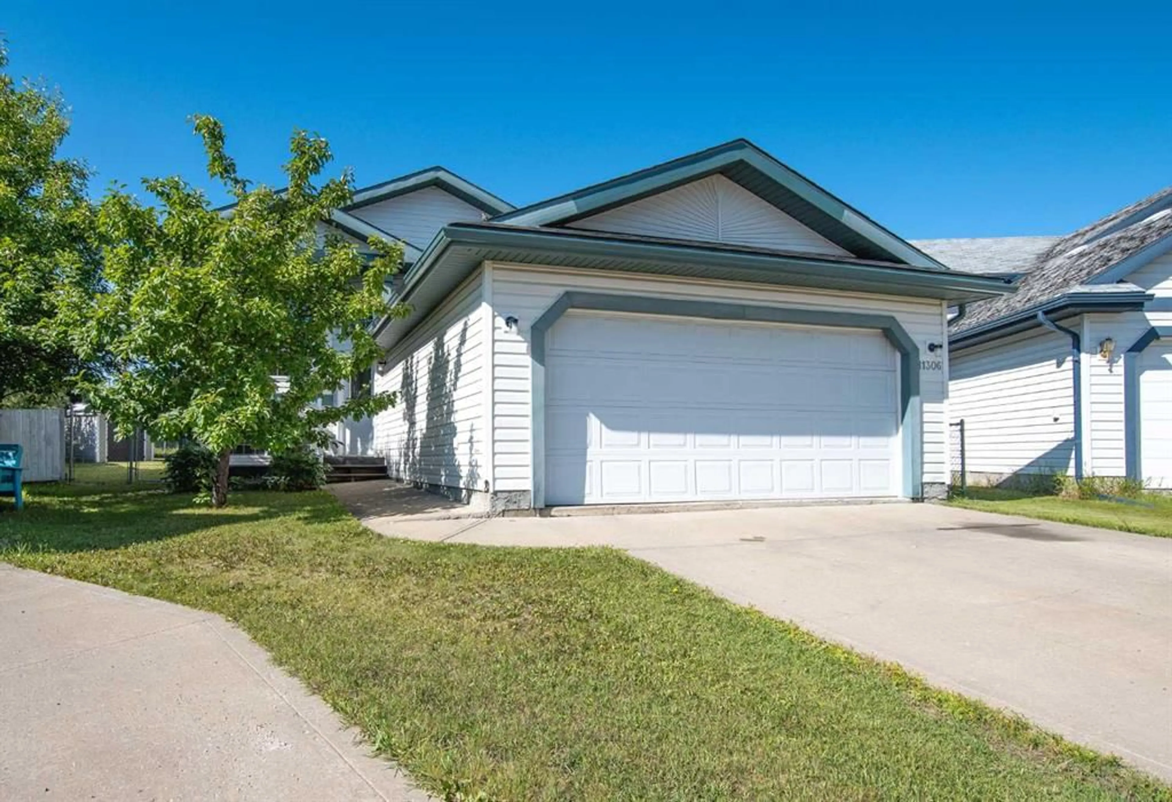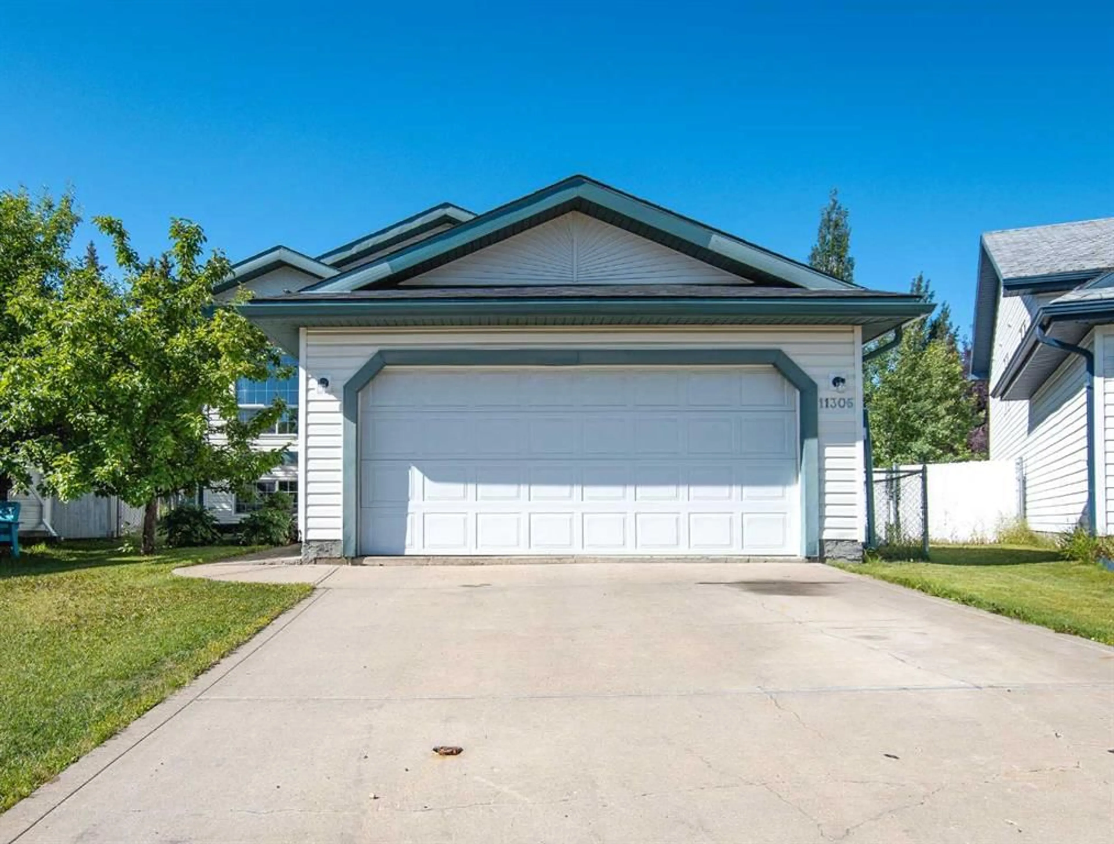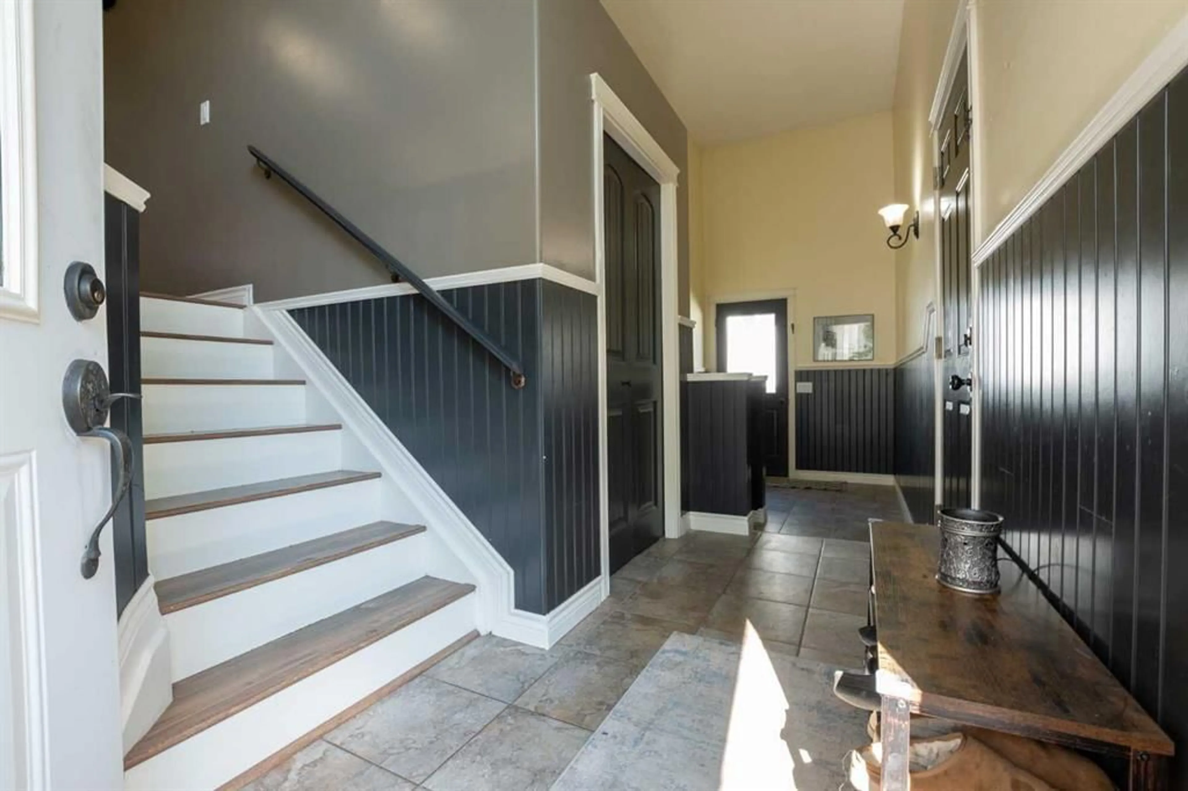11306 92A Street, Grande Prairie, Alberta T8V 7E7
Contact us about this property
Highlights
Estimated valueThis is the price Wahi expects this property to sell for.
The calculation is powered by our Instant Home Value Estimate, which uses current market and property price trends to estimate your home’s value with a 90% accuracy rate.Not available
Price/Sqft$335/sqft
Monthly cost
Open Calculator
Description
Welcome to this immaculately maintained bi-level home, situated in a quiet cul-de-sac on one of the biggest lots in Summit! This home also backs onto a grassy easement giving you a sense of peace & tranquility. Thoughtfully designed and beautifully finished, this home offers comfort, function, and style. The main level features three spacious bedrooms, including a generous primary suite complete with a walk-in closet and a luxurious ensuite. A bright and open living room provides a welcoming space for gatherings, while the custom-built kitchen showcases a beautiful color palette, quartz countertops, a large island, and ample storage. The formal dining area is filled with natural light from large windows, has custom built-in cabinets, and offers direct access to an oversized deck, ideal for entertaining or relaxing outdoors. The fully developed basement expands your living space with a large rec room, two additional bedrooms, a cold storage room, and a well-equipped laundry/utility area. The highlight is a spa-inspired bathroom retreat featuring heated floors, a massive soaking tub, and a separate stand-up shower. Step outside to your own private oasis complete with mature trees for shade and privacy, open grassy space perfect for kids or the beloved family dog, and a garden shed for additional storage. Additional upgrades include central air conditioning, a newer roof (2023), built-in surround sound, and custom cabinetry. This home is a COMPLETE package & is packed with value! It is sure to be a crowd favorite! Call up for agent & book your showing NOW before you miss out on the stunning home.
Property Details
Interior
Features
Upper Floor
Bedroom - Primary
12`8" x 10`11"3pc Ensuite bath
5`0" x 7`9"3pc Bathroom
4`11" x 7`4"Bedroom
9`11" x 10`1"Exterior
Features
Parking
Garage spaces 2
Garage type -
Other parking spaces 2
Total parking spaces 4
Property History
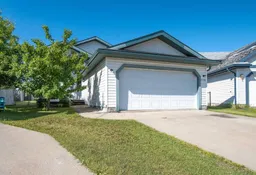 35
35
