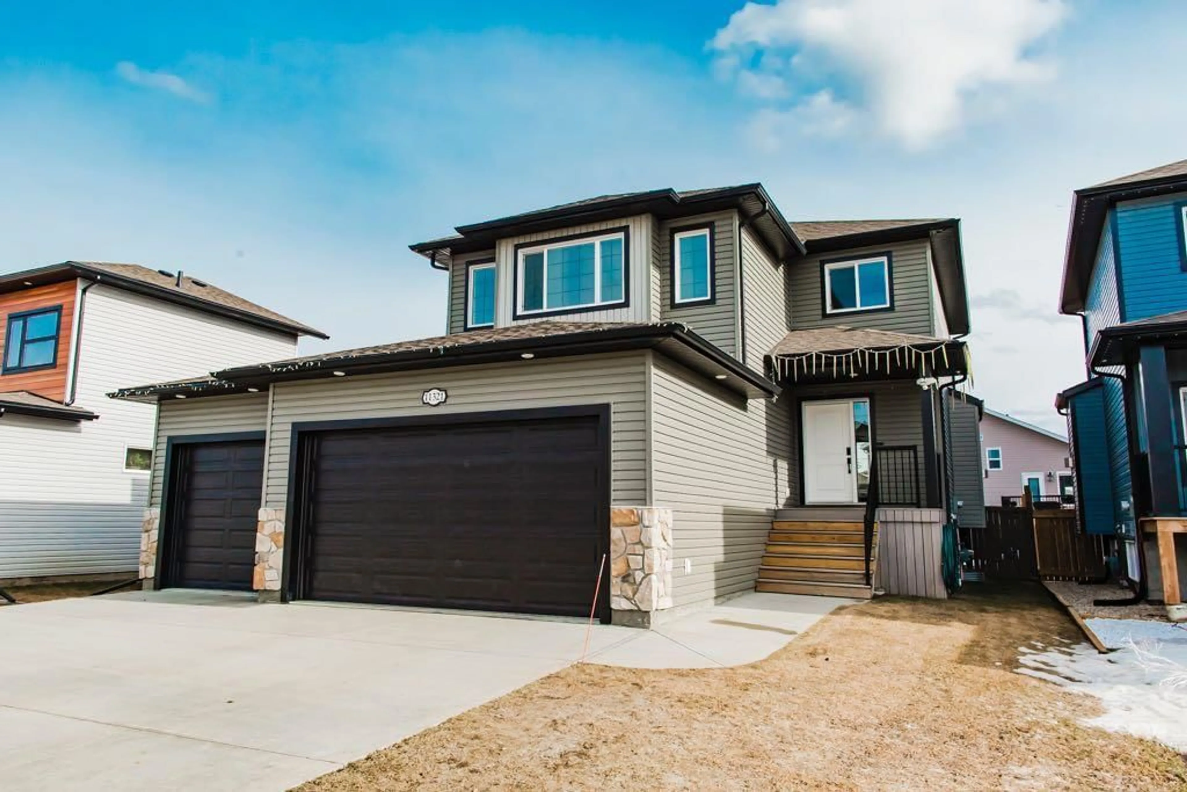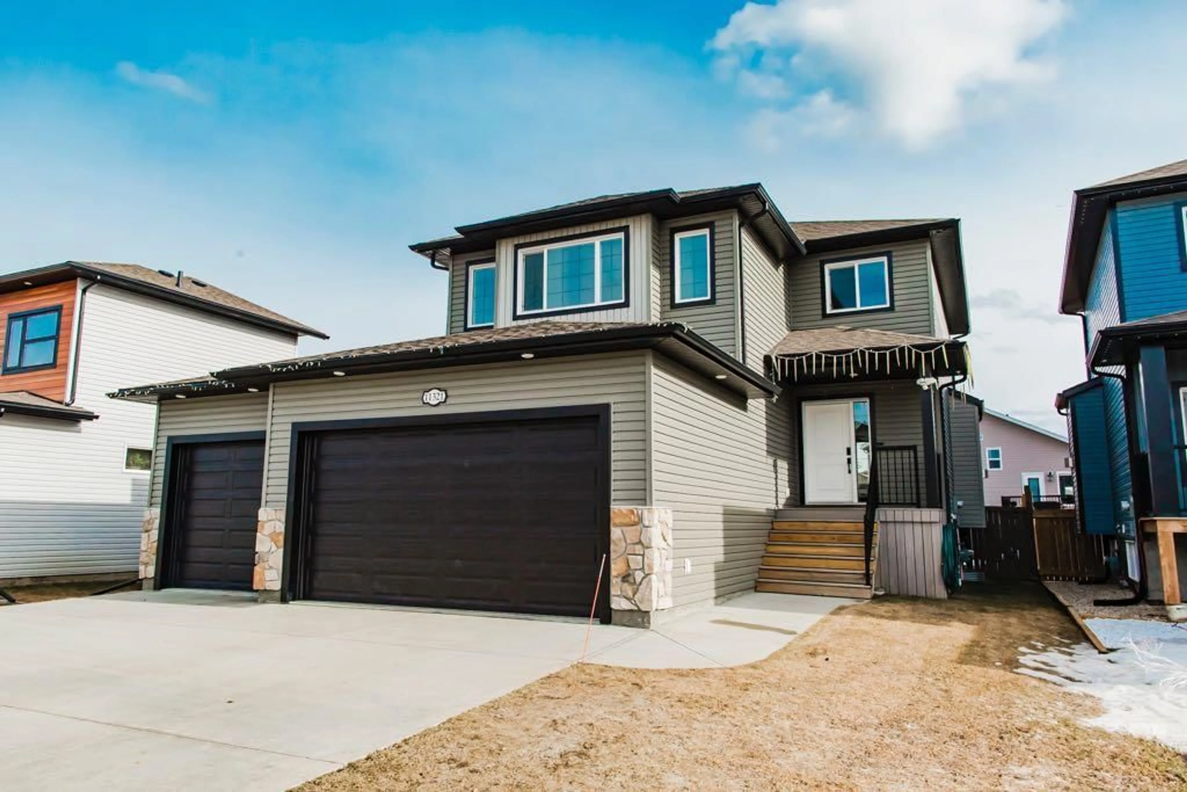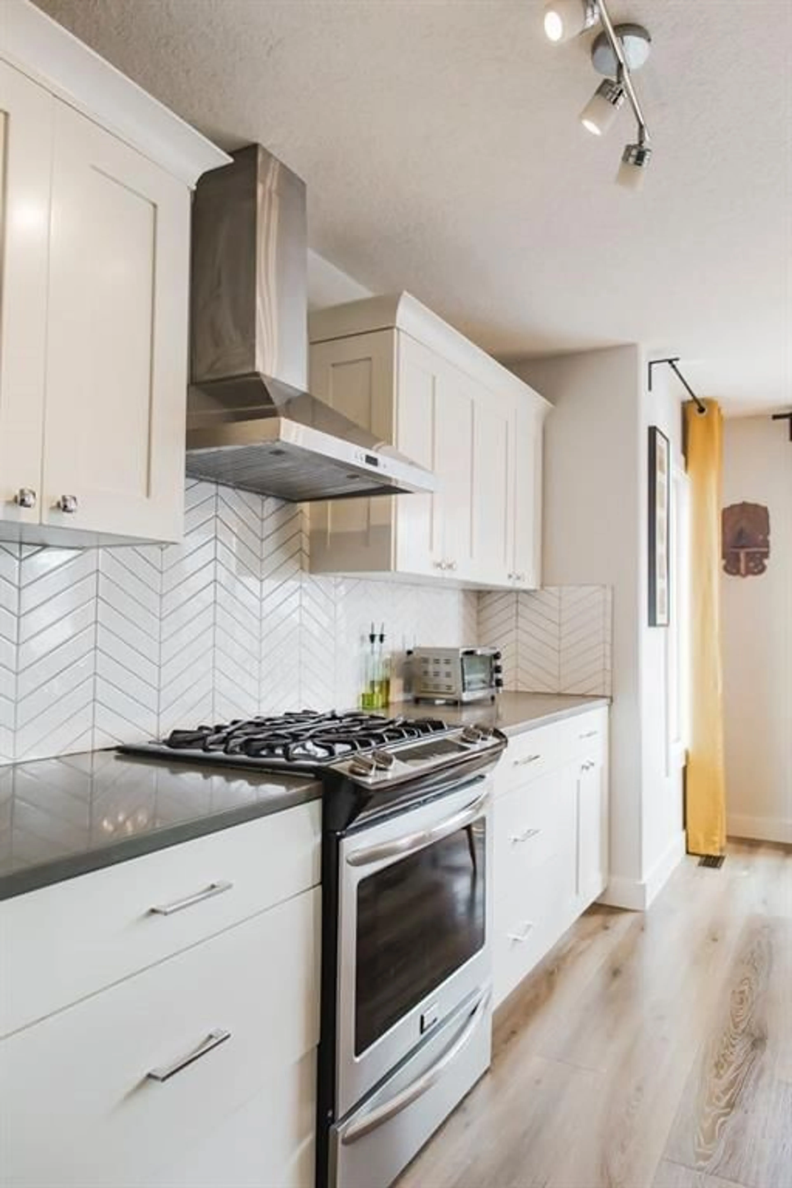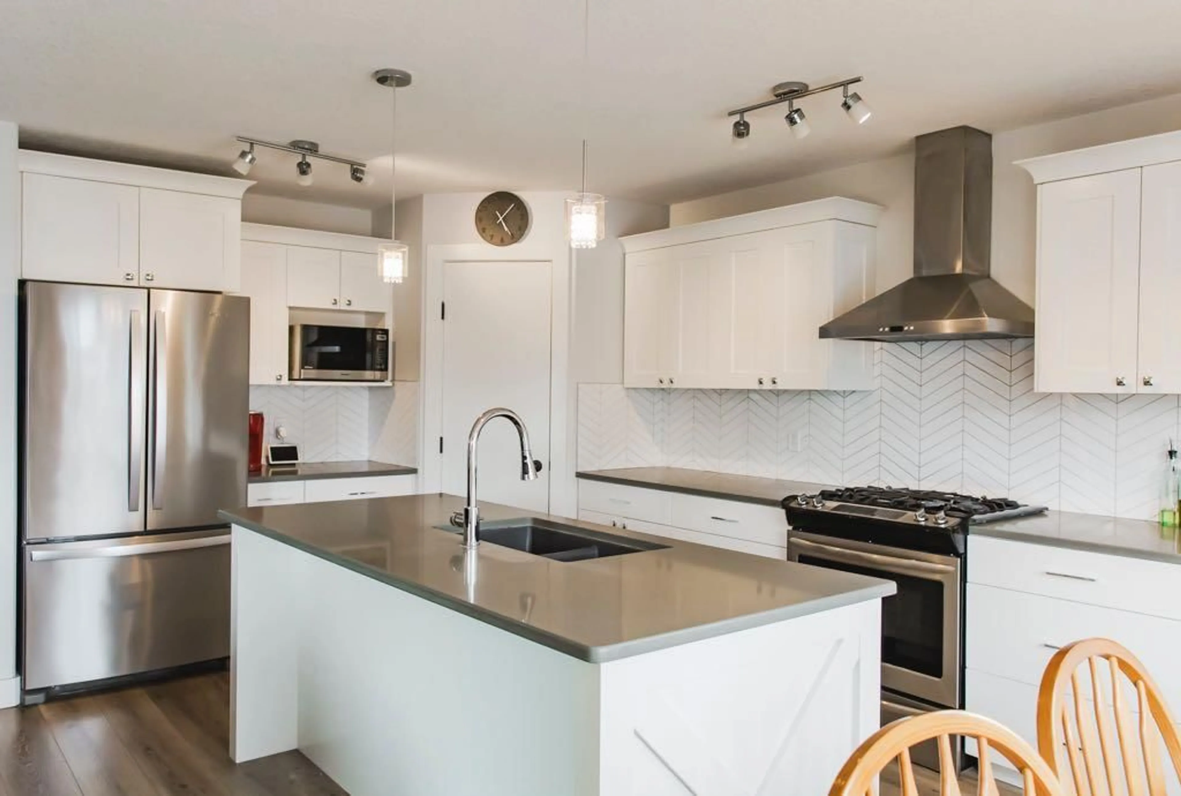11321 63 Ave, Grande Prairie, Alberta T8W 0L3
Contact us about this property
Highlights
Estimated ValueThis is the price Wahi expects this property to sell for.
The calculation is powered by our Instant Home Value Estimate, which uses current market and property price trends to estimate your home’s value with a 90% accuracy rate.Not available
Price/Sqft$315/sqft
Est. Mortgage$2,706/mo
Tax Amount (2024)$6,521/yr
Days On Market18 days
Description
Welcome to this beautifully maintained, fully developed two-storey home in sought-after O'Brien Lake! Offering 1,998 sqft above grade and loaded with upgrades, this property is just a short walk to École Catholique Louis Riel and scenic walking trails. Step inside to a spacious tiled entry with a built-in bench, leading to a bright living room featuring a cozy gas fireplace. The chef’s kitchen impresses with a large island, corner pantry, and ample cabinetry—perfect for entertaining. A generous dining area opens to the sunny south-facing backyard, ideal for outdoor living. The tiled garage entry includes a main floor laundry room for added convenience. Upstairs, you’ll find a spacious bonus room over the garage, and french doors open to the serene primary suite complete with a walk-in closet and a luxurious 5-piece ensuite featuring a soaker tub and separate tiled shower. The fully finished basement offers a large rec space with a dry bar—perfect for movie nights or hosting friends—as well as a fourth bedroom and full bathroom. Additional highlights include A/C, underground irrigation, upgraded rock wool insulation for improved soundproofing and efficiency, and a triple car garage. Move-in ready, in like-new condition, and close to all the amenities—this home truly has it all!
Property Details
Interior
Features
Main Floor
2pc Bathroom
5`0" x 5`4"Exterior
Features
Parking
Garage spaces 3
Garage type -
Other parking spaces 3
Total parking spaces 6
Property History
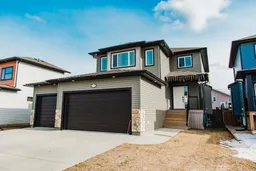 42
42
